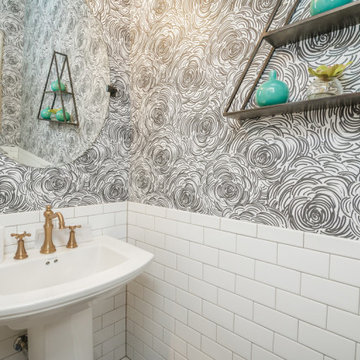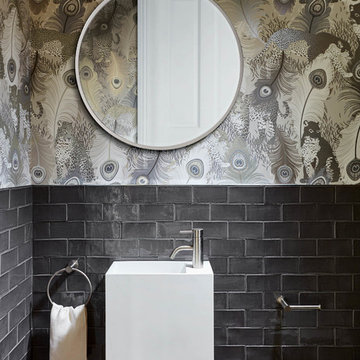トイレ・洗面所 (サブウェイタイル、マルチカラーの壁) の写真
絞り込み:
資材コスト
並び替え:今日の人気順
写真 1〜20 枚目(全 51 枚)
1/3

Michael J. Lee
ボストンにあるラグジュアリーな小さなトランジショナルスタイルのおしゃれなトイレ・洗面所 (白いタイル、壁付け型シンク、サブウェイタイル、マルチカラーの壁、クオーツストーンの洗面台、白い洗面カウンター) の写真
ボストンにあるラグジュアリーな小さなトランジショナルスタイルのおしゃれなトイレ・洗面所 (白いタイル、壁付け型シンク、サブウェイタイル、マルチカラーの壁、クオーツストーンの洗面台、白い洗面カウンター) の写真
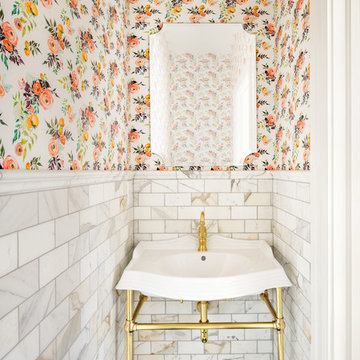
ソルトレイクシティにあるトランジショナルスタイルのおしゃれなトイレ・洗面所 (グレーのタイル、白いタイル、サブウェイタイル、マルチカラーの壁、コンソール型シンク、白い床、白い洗面カウンター) の写真

デンバーにあるトランジショナルスタイルのおしゃれなトイレ・洗面所 (家具調キャビネット、濃色木目調キャビネット、白いタイル、サブウェイタイル、マルチカラーの壁、濃色無垢フローリング、一体型シンク、茶色い床、白い洗面カウンター) の写真
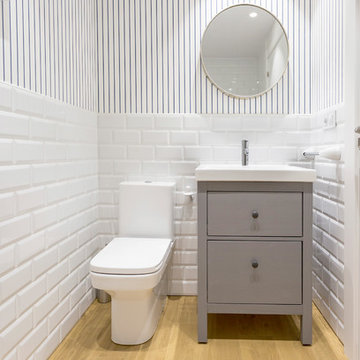
他の地域にある北欧スタイルのおしゃれなトイレ・洗面所 (家具調キャビネット、グレーのキャビネット、白いタイル、サブウェイタイル、マルチカラーの壁、淡色無垢フローリング) の写真
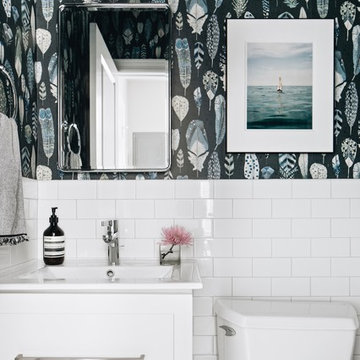
シカゴにあるビーチスタイルのおしゃれなトイレ・洗面所 (シェーカースタイル扉のキャビネット、白いキャビネット、分離型トイレ、白いタイル、サブウェイタイル、マルチカラーの壁、一体型シンク、白い洗面カウンター) の写真
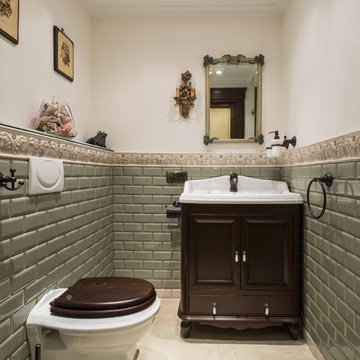
モスクワにあるトラディショナルスタイルのおしゃれなトイレ・洗面所 (濃色木目調キャビネット、壁掛け式トイレ、緑のタイル、サブウェイタイル、ベージュの床、家具調キャビネット、マルチカラーの壁、コンソール型シンク) の写真

Bathrooms by Oldham were engaged by Judith & Frank to redesign their main bathroom and their downstairs powder room.
We provided the upstairs bathroom with a new layout creating flow and functionality with a walk in shower. Custom joinery added the much needed storage and an in-wall cistern created more space.
In the powder room downstairs we offset a wall hung basin and in-wall cistern to create space in the compact room along with a custom cupboard above to create additional storage. Strip lighting on a sensor brings a soft ambience whilst being practical.
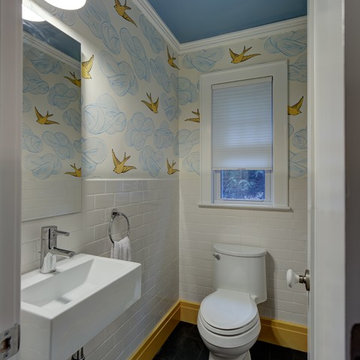
Memories TTL/Wing Wong
ニューヨークにある小さなモダンスタイルのおしゃれなトイレ・洗面所 (壁付け型シンク、白いタイル、マルチカラーの壁、一体型トイレ 、サブウェイタイル) の写真
ニューヨークにある小さなモダンスタイルのおしゃれなトイレ・洗面所 (壁付け型シンク、白いタイル、マルチカラーの壁、一体型トイレ 、サブウェイタイル) の写真
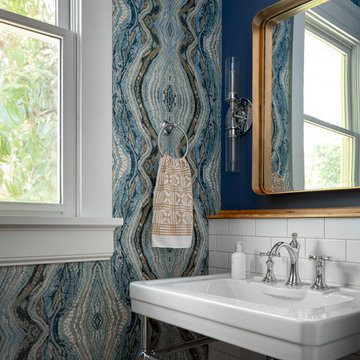
This unique powder room features an intricate bohemian wallpaper, white subway tile backsplash, porcelain and chrome vanity, and a modern gold mirror.
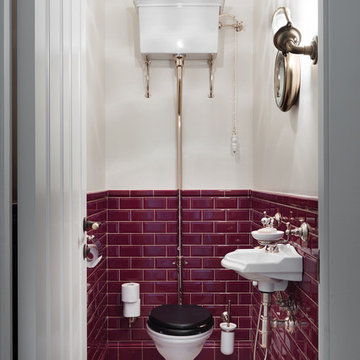
www.special-style.ru
モスクワにあるトラディショナルスタイルのおしゃれなトイレ・洗面所 (分離型トイレ、赤いタイル、サブウェイタイル、壁付け型シンク、マルチカラーの壁、ベージュの床) の写真
モスクワにあるトラディショナルスタイルのおしゃれなトイレ・洗面所 (分離型トイレ、赤いタイル、サブウェイタイル、壁付け型シンク、マルチカラーの壁、ベージュの床) の写真
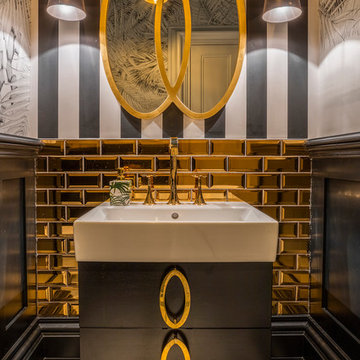
Daragh Muldowney
ダブリンにあるトランジショナルスタイルのおしゃれなトイレ・洗面所 (家具調キャビネット、黒いキャビネット、黒いタイル、サブウェイタイル、マルチカラーの壁、マルチカラーの床) の写真
ダブリンにあるトランジショナルスタイルのおしゃれなトイレ・洗面所 (家具調キャビネット、黒いキャビネット、黒いタイル、サブウェイタイル、マルチカラーの壁、マルチカラーの床) の写真
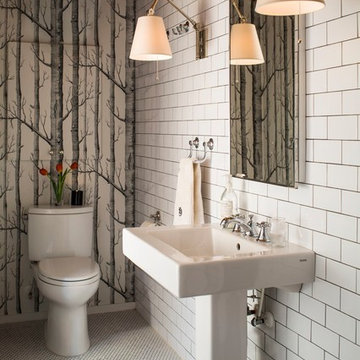
Photographer: John Bessler Photography
http://www.besslerphoto.com/
Designer: Heather Garrett
http://www.houzz.com/pro/heathergarrett/heather-garrett-design
Apr/May 2016
Higher Ground
http://urbanhomemagazine.com/feature/1529

カルガリーにあるお手頃価格の小さなコンテンポラリースタイルのおしゃれなトイレ・洗面所 (シェーカースタイル扉のキャビネット、グレーのキャビネット、白いタイル、サブウェイタイル、マルチカラーの壁、クッションフロア、アンダーカウンター洗面器、クオーツストーンの洗面台、茶色い床、マルチカラーの洗面カウンター、造り付け洗面台、壁紙) の写真
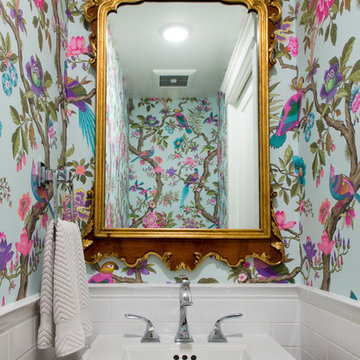
Farrell Scott
サクラメントにある小さなエクレクティックスタイルのおしゃれなトイレ・洗面所 (マルチカラーの壁、ペデスタルシンク、白いタイル、サブウェイタイル) の写真
サクラメントにある小さなエクレクティックスタイルのおしゃれなトイレ・洗面所 (マルチカラーの壁、ペデスタルシンク、白いタイル、サブウェイタイル) の写真
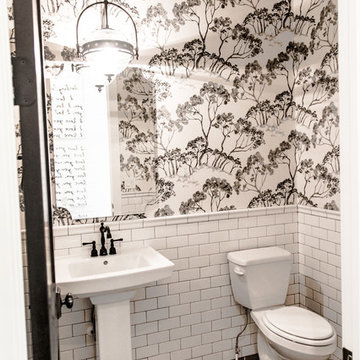
ソルトレイクシティにある小さなカントリー風のおしゃれなトイレ・洗面所 (分離型トイレ、白いタイル、サブウェイタイル、マルチカラーの壁、セラミックタイルの床、ペデスタルシンク、黒い床) の写真
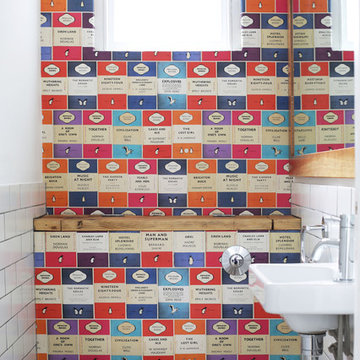
Alex Maguire
ロンドンにあるコンテンポラリースタイルのおしゃれなトイレ・洗面所 (壁付け型シンク、壁掛け式トイレ、白いタイル、サブウェイタイル、マルチカラーの壁) の写真
ロンドンにあるコンテンポラリースタイルのおしゃれなトイレ・洗面所 (壁付け型シンク、壁掛け式トイレ、白いタイル、サブウェイタイル、マルチカラーの壁) の写真
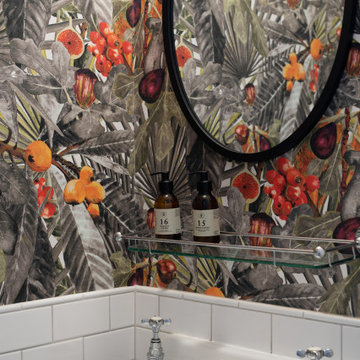
Colourful, warm and playful cloakroom
ロンドンにある低価格の小さなコンテンポラリースタイルのおしゃれなトイレ・洗面所 (オープンシェルフ、サブウェイタイル、マルチカラーの壁、セラミックタイルの床、独立型洗面台、壁紙、グレーの天井) の写真
ロンドンにある低価格の小さなコンテンポラリースタイルのおしゃれなトイレ・洗面所 (オープンシェルフ、サブウェイタイル、マルチカラーの壁、セラミックタイルの床、独立型洗面台、壁紙、グレーの天井) の写真

Bathrooms by Oldham were engaged by Judith & Frank to redesign their main bathroom and their downstairs powder room.
We provided the upstairs bathroom with a new layout creating flow and functionality with a walk in shower. Custom joinery added the much needed storage and an in-wall cistern created more space.
In the powder room downstairs we offset a wall hung basin and in-wall cistern to create space in the compact room along with a custom cupboard above to create additional storage. Strip lighting on a sensor brings a soft ambience whilst being practical.
トイレ・洗面所 (サブウェイタイル、マルチカラーの壁) の写真
1
