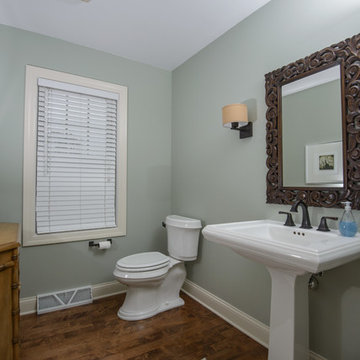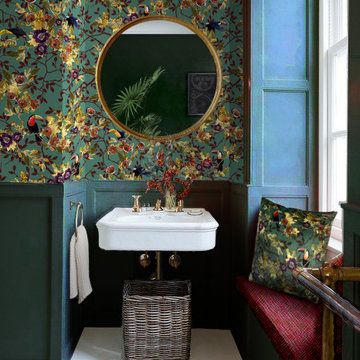トイレ・洗面所 (緑の壁) の写真
絞り込み:
資材コスト
並び替え:今日の人気順
写真 701〜720 枚目(全 1,616 枚)
1/2
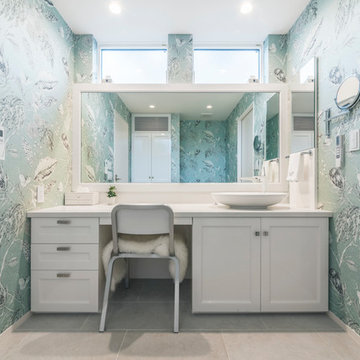
ブルーグリーンに印象的な大柄の壁紙が映える奥様専用のパウダールーム。使う色を限定し、個性のある素材をまとめた。
ヴィクトリアン調のおしゃれなトイレ・洗面所 (白いキャビネット、緑の壁、ベージュの床、白い洗面カウンター、落し込みパネル扉のキャビネット、ベッセル式洗面器) の写真
ヴィクトリアン調のおしゃれなトイレ・洗面所 (白いキャビネット、緑の壁、ベージュの床、白い洗面カウンター、落し込みパネル扉のキャビネット、ベッセル式洗面器) の写真
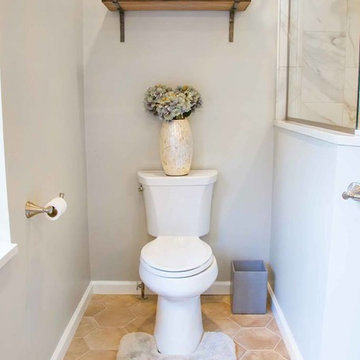
A family of four with two young girls and cats needed a brand new master bath to accommodate a family member with MS. They tasked us with creating a luxurious master bath in a modern rustic style that was ADA-accessible and could accommodate the client's walker and wheelchair in the future.
Their key issues were that the shower was relatively small, with a curb the client had to step over. They also had a large jacuzzi tub with a tub deck built around it, but the couple never used it. The main bathroom only had one vanity with minimal counter space available, and the dated finishes and materials looked tired - so they were more than ready for a beautiful transformation.
To create an ADA-accessible main bath, we relocated the shower to an interior corner, allowing for the addition of a larger ADA-accessible shower with zero entry and a bench the client could easily transfer onto for bathing. The arrangement of this space would also allow for a walker and wheelchair to easily move through the walkways for access to the shower.
We moved the toilet to where the shower had been located originally with ADA accessibility features and installed luxurious double vanities along the entire vanity wall, with a modern linen tower cabinet for added storage. Since the client loved the modern rustic aesthetic, we incorporated their chosen style with elements like the Calacatta porcelain tile, cabinet hardware, mason jar lights, and wood-framed mirrors.Photo: Vivos Images
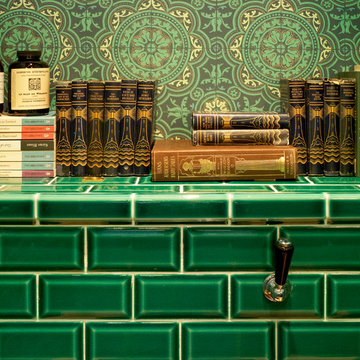
This cloakroom design is in keeping with the 1920's heritage of the house.
CLPM project manager tip - when tiling a back cistern wc make sure you plan for easy access for future maintenance. Lift off lids are a good idea and can be hidden. Cisterns can leak or break and it will mean you don;t ruin your bathroom if you have a problem later on!
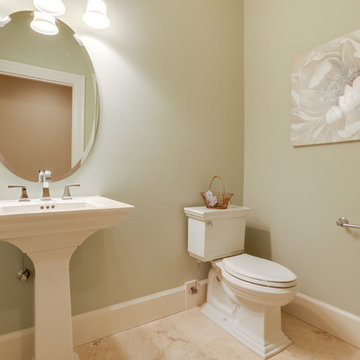
ポートランドにあるお手頃価格の中くらいなトランジショナルスタイルのおしゃれなトイレ・洗面所 (一体型トイレ 、緑の壁、大理石の床、ペデスタルシンク、ベージュの床) の写真
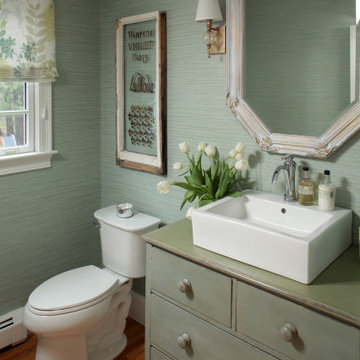
ボストンにある中くらいなトランジショナルスタイルのおしゃれなトイレ・洗面所 (家具調キャビネット、緑のキャビネット、緑の壁、無垢フローリング、ベッセル式洗面器、茶色い床、グリーンの洗面カウンター、造り付け洗面台) の写真
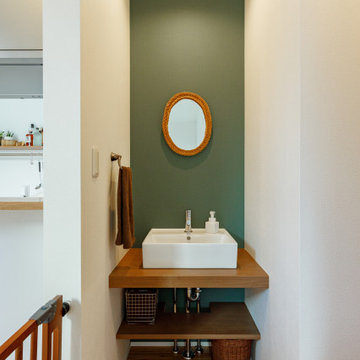
グリーンのアクセントウォールが印象的な
収納空間も工夫された洗面台。
東京都下にある北欧スタイルのおしゃれなトイレ・洗面所 (オープンシェルフ、茶色いキャビネット、緑の壁、無垢フローリング、茶色い床) の写真
東京都下にある北欧スタイルのおしゃれなトイレ・洗面所 (オープンシェルフ、茶色いキャビネット、緑の壁、無垢フローリング、茶色い床) の写真
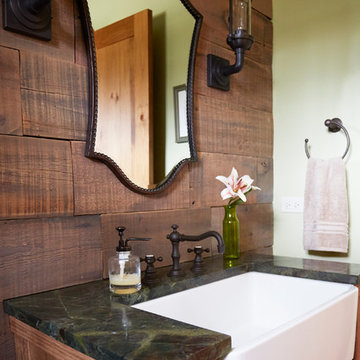
Photo Credit: Kaskel Photo
シカゴにある中くらいなラスティックスタイルのおしゃれなトイレ・洗面所 (家具調キャビネット、淡色木目調キャビネット、分離型トイレ、緑の壁、淡色無垢フローリング、アンダーカウンター洗面器、珪岩の洗面台、茶色い床、グリーンの洗面カウンター、独立型洗面台、板張り壁) の写真
シカゴにある中くらいなラスティックスタイルのおしゃれなトイレ・洗面所 (家具調キャビネット、淡色木目調キャビネット、分離型トイレ、緑の壁、淡色無垢フローリング、アンダーカウンター洗面器、珪岩の洗面台、茶色い床、グリーンの洗面カウンター、独立型洗面台、板張り壁) の写真
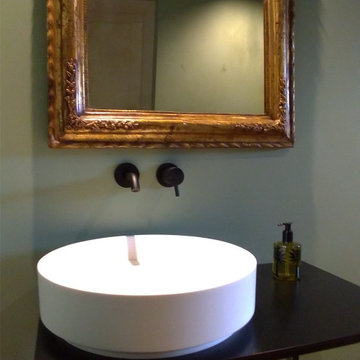
カターニア/パルレモにある小さなエクレクティックスタイルのおしゃれなトイレ・洗面所 (黒いキャビネット、壁掛け式トイレ、緑の壁、淡色無垢フローリング、ベッセル式洗面器、茶色い床、黒い洗面カウンター、独立型洗面台、折り上げ天井) の写真
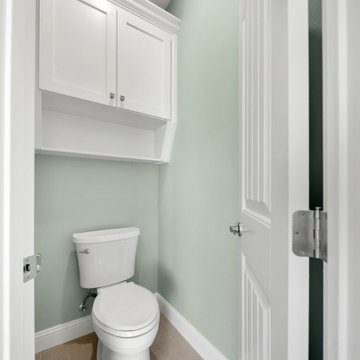
オースティンにあるお手頃価格の中くらいなトラディショナルスタイルのおしゃれなトイレ・洗面所 (シェーカースタイル扉のキャビネット、白いキャビネット、一体型トイレ 、グレーのタイル、磁器タイル、緑の壁、磁器タイルの床、アンダーカウンター洗面器、御影石の洗面台、グレーの床、グレーの洗面カウンター、造り付け洗面台) の写真
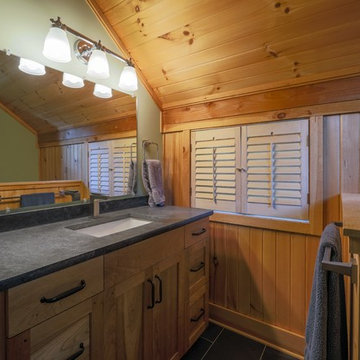
他の地域にある高級な中くらいなラスティックスタイルのおしゃれなトイレ・洗面所 (シェーカースタイル扉のキャビネット、淡色木目調キャビネット、緑の壁、磁器タイルの床、アンダーカウンター洗面器、ソープストーンの洗面台、グレーの床、分離型トイレ、黒い洗面カウンター) の写真
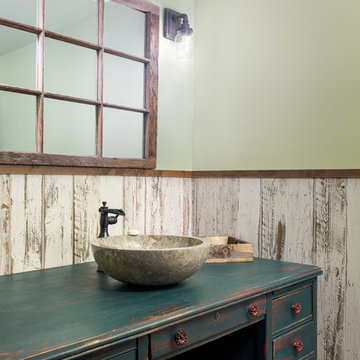
Klassen Photography
ジャクソンにある高級な中くらいなラスティックスタイルのおしゃれなトイレ・洗面所 (家具調キャビネット、ヴィンテージ仕上げキャビネット、分離型トイレ、マルチカラーのタイル、磁器タイル、緑の壁、磁器タイルの床、木製洗面台、オレンジの床、グリーンの洗面カウンター、ベッセル式洗面器) の写真
ジャクソンにある高級な中くらいなラスティックスタイルのおしゃれなトイレ・洗面所 (家具調キャビネット、ヴィンテージ仕上げキャビネット、分離型トイレ、マルチカラーのタイル、磁器タイル、緑の壁、磁器タイルの床、木製洗面台、オレンジの床、グリーンの洗面カウンター、ベッセル式洗面器) の写真
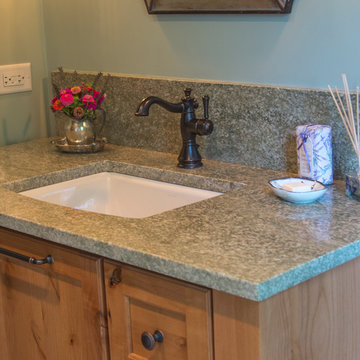
シカゴにあるお手頃価格の小さなカントリー風のおしゃれなトイレ・洗面所 (フラットパネル扉のキャビネット、淡色木目調キャビネット、分離型トイレ、ベージュのタイル、セラミックタイル、緑の壁、磁器タイルの床、アンダーカウンター洗面器、御影石の洗面台) の写真
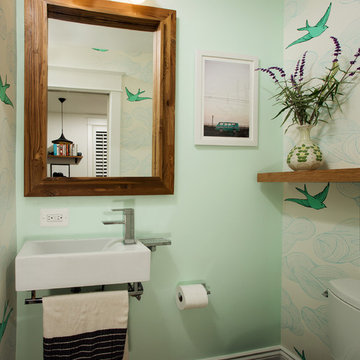
Greg Hadley Photography
The 1900s historic house did not have a restroom on the main level. We added this compact powder room with a pocket door so it doesn’t intrude on the living area. The sink has an integral towel bar. The open shelving echoes the walnut shelves in the kitchen and seating area.
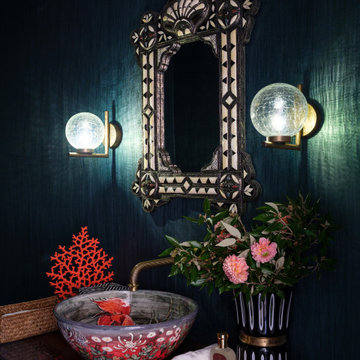
モスクワにある高級な中くらいなおしゃれなトイレ・洗面所 (茶色いキャビネット、一体型トイレ 、緑の壁、大理石の床、アンダーカウンター洗面器、木製洗面台、茶色い床、ブラウンの洗面カウンター、独立型洗面台、壁紙) の写真
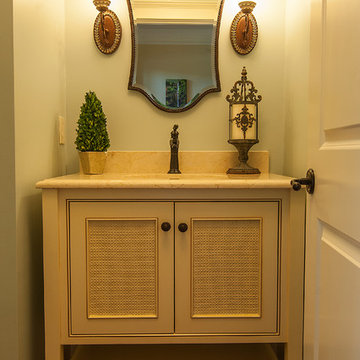
シャーロットにあるお手頃価格の小さなトラディショナルスタイルのおしゃれなトイレ・洗面所 (家具調キャビネット、ベージュのキャビネット、緑の壁、濃色無垢フローリング、アンダーカウンター洗面器、御影石の洗面台、ベージュのカウンター) の写真
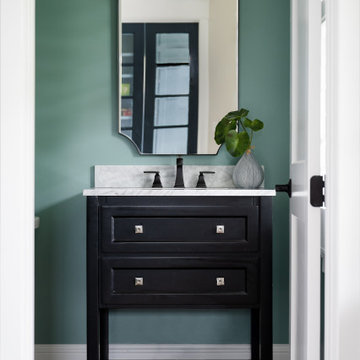
Our studio designed this beautiful home for a family of four to create a cohesive space for spending quality time. The home has an open-concept floor plan to allow free movement and aid conversations across zones. The living area is casual and comfortable and has a farmhouse feel with the stunning stone-clad fireplace and soft gray and beige furnishings. We also ensured plenty of seating for the whole family to gather around.
In the kitchen area, we used charcoal gray for the island, which complements the beautiful white countertops and the stylish black chairs. We added herringbone-style backsplash tiles to create a charming design element in the kitchen. Open shelving and warm wooden flooring add to the farmhouse-style appeal. The adjacent dining area is designed to look casual, elegant, and sophisticated, with a sleek wooden dining table and attractive chairs.
The powder room is painted in a beautiful shade of sage green. Elegant black fixtures, a black vanity, and a stylish marble countertop washbasin add a casual, sophisticated, and welcoming appeal.
---
Project completed by Wendy Langston's Everything Home interior design firm, which serves Carmel, Zionsville, Fishers, Westfield, Noblesville, and Indianapolis.
For more about Everything Home, see here: https://everythinghomedesigns.com/
To learn more about this project, see here:
https://everythinghomedesigns.com/portfolio/down-to-earth/
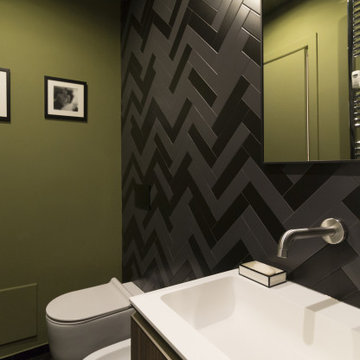
Un dettaglio del bagno di servizio di Mac MaHome. Le piastrelle a lisca di pesche poste a pavimento continuano anche a parete, in netto contrasto con il verde della pittura. Per la rubinetteria si è scelto un acciaio, per riprendere quello del termosifone preesistente che si è scelto di mantenere.
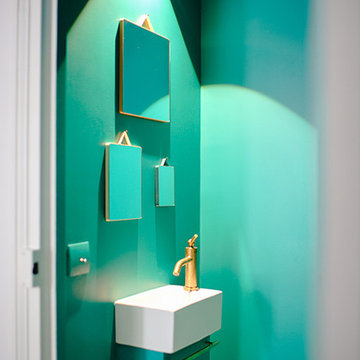
Toilette au total look vert turquoise.
Crédits photo Aloys Main
パリにあるコンテンポラリースタイルのおしゃれなトイレ・洗面所 (壁掛け式トイレ、緑の壁、一体型シンク) の写真
パリにあるコンテンポラリースタイルのおしゃれなトイレ・洗面所 (壁掛け式トイレ、緑の壁、一体型シンク) の写真
トイレ・洗面所 (緑の壁) の写真
36
