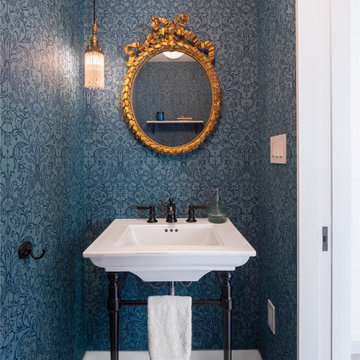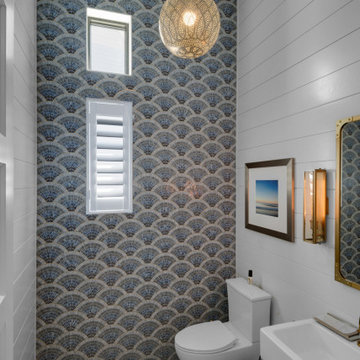トイレ・洗面所 (青い壁、壁紙) の写真
絞り込み:
資材コスト
並び替え:今日の人気順
写真 161〜180 枚目(全 522 枚)
1/3
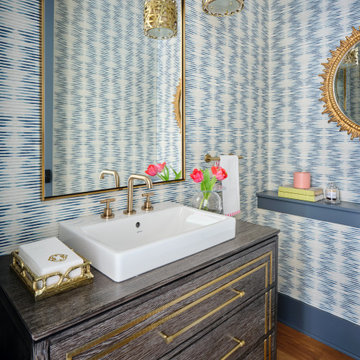
オースティンにあるトランジショナルスタイルのおしゃれなトイレ・洗面所 (フラットパネル扉のキャビネット、グレーのキャビネット、青い壁、無垢フローリング、ベッセル式洗面器、茶色い床、グレーの洗面カウンター、独立型洗面台、壁紙) の写真
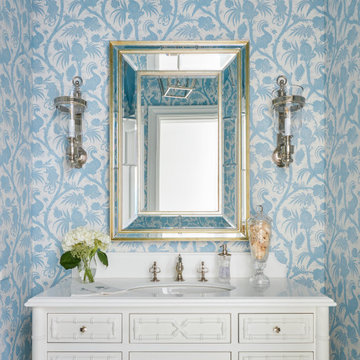
他の地域にあるトラディショナルスタイルのおしゃれなトイレ・洗面所 (独立型洗面台、落し込みパネル扉のキャビネット、白いキャビネット、青い壁、大理石の床、マルチカラーの床、白い洗面カウンター、三角天井、壁紙) の写真
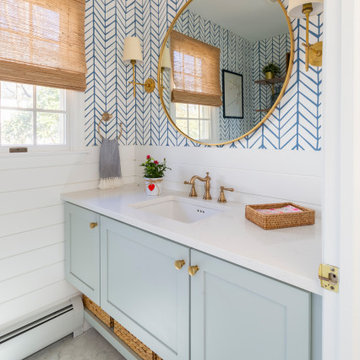
Blue, coastal style powder room with gold accents. Blue and white wallpaper with a beautiful rattan window shade.
ニューヨークにあるお手頃価格の中くらいなトラディショナルスタイルのおしゃれなトイレ・洗面所 (シェーカースタイル扉のキャビネット、青いキャビネット、分離型トイレ、青い壁、大理石の床、アンダーカウンター洗面器、クオーツストーンの洗面台、白い床、白い洗面カウンター、フローティング洗面台、壁紙) の写真
ニューヨークにあるお手頃価格の中くらいなトラディショナルスタイルのおしゃれなトイレ・洗面所 (シェーカースタイル扉のキャビネット、青いキャビネット、分離型トイレ、青い壁、大理石の床、アンダーカウンター洗面器、クオーツストーンの洗面台、白い床、白い洗面カウンター、フローティング洗面台、壁紙) の写真
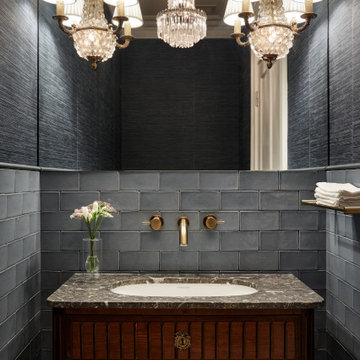
Exquisite powder room off the central foyer.
他の地域にある高級な小さなトランジショナルスタイルのおしゃれなトイレ・洗面所 (家具調キャビネット、中間色木目調キャビネット、壁掛け式トイレ、青いタイル、サブウェイタイル、青い壁、大理石の床、アンダーカウンター洗面器、大理石の洗面台、グレーの床、グレーの洗面カウンター、独立型洗面台、壁紙) の写真
他の地域にある高級な小さなトランジショナルスタイルのおしゃれなトイレ・洗面所 (家具調キャビネット、中間色木目調キャビネット、壁掛け式トイレ、青いタイル、サブウェイタイル、青い壁、大理石の床、アンダーカウンター洗面器、大理石の洗面台、グレーの床、グレーの洗面カウンター、独立型洗面台、壁紙) の写真
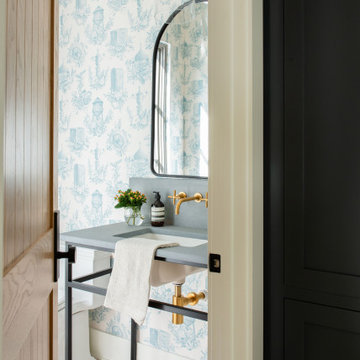
a custom iron sink base with natural stone top - accents of brass and black and wallpaper from Brooklyn NY.
オーランドにある高級な中くらいなおしゃれなトイレ・洗面所 (黒いキャビネット、分離型トイレ、青い壁、淡色無垢フローリング、アンダーカウンター洗面器、ソープストーンの洗面台、白い床、グレーの洗面カウンター、独立型洗面台、壁紙) の写真
オーランドにある高級な中くらいなおしゃれなトイレ・洗面所 (黒いキャビネット、分離型トイレ、青い壁、淡色無垢フローリング、アンダーカウンター洗面器、ソープストーンの洗面台、白い床、グレーの洗面カウンター、独立型洗面台、壁紙) の写真
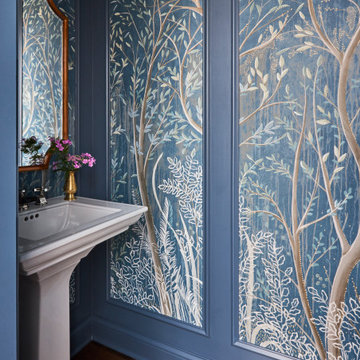
A moody Schumacher mural wrapped in a color matched blue paneling add a sophisticated drama to this hidden powder room. Enter through a secret door in a kitchen and this powder room dazzles guests and the homeowner alike. Brass accents and a Visual Comfort light complete the sink elevation details.
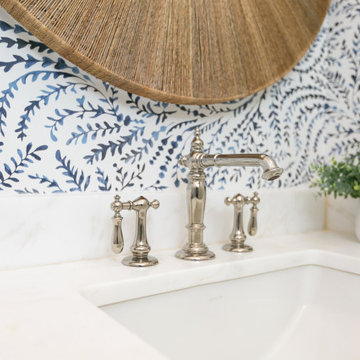
The powder room gave a great opportulty to use this multi- tone blue Serena and Lilly wallpaper withthe custom navy cabinet and statement mirror.
Photography: Patrick Brickman
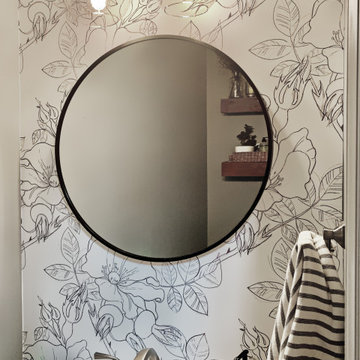
This homeowner made updates from traditional furniture and décor to a modern farmhouse/mid-century modern style. Her powder room was the last space on the first floor.
The decorating goal was to update lighting, shelving, and functional décor accessories and add an accent wall. Peel and stick wallpaper to the rescue!
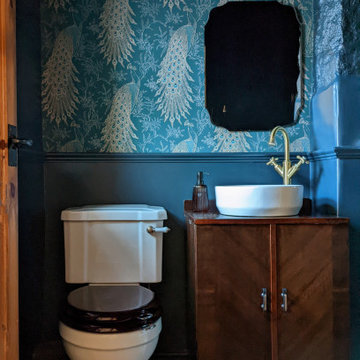
Dark blue luxury bathroom with peacock wallpaper, gold tap, vintage vanity unit and gold tap.
他の地域にあるラスティックスタイルのおしゃれなトイレ・洗面所 (濃色木目調キャビネット、青い壁、クッションフロア、白い床、独立型洗面台、壁紙) の写真
他の地域にあるラスティックスタイルのおしゃれなトイレ・洗面所 (濃色木目調キャビネット、青い壁、クッションフロア、白い床、独立型洗面台、壁紙) の写真
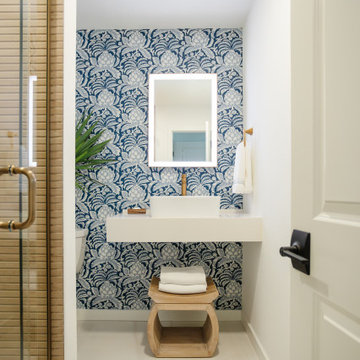
タンパにある中くらいなビーチスタイルのおしゃれなトイレ・洗面所 (白いキャビネット、茶色いタイル、セラミックタイル、青い壁、磁器タイルの床、ベッセル式洗面器、クオーツストーンの洗面台、ベージュの床、白い洗面カウンター、フローティング洗面台、壁紙) の写真
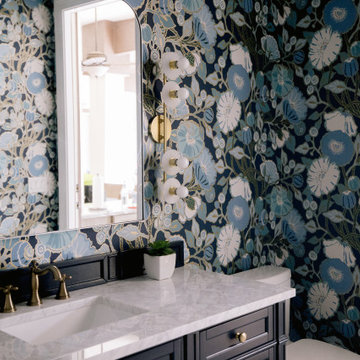
This rich, navy, and gold wallpaper elevates the look of this once simple pool bathroom. Adding a navy vanity with gold hardware and plumbing fixtures stands as an accent that matches the wallpaper in a stunning way.
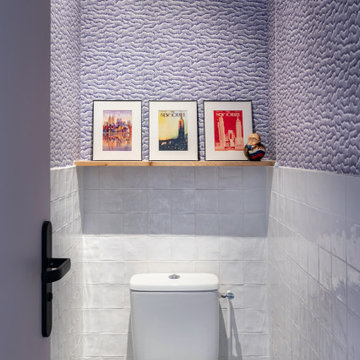
パリにある低価格の小さなコンテンポラリースタイルのおしゃれなトイレ・洗面所 (一体型トイレ 、白いタイル、セラミックタイル、青い壁、セラミックタイルの床、グレーの床、壁紙) の写真
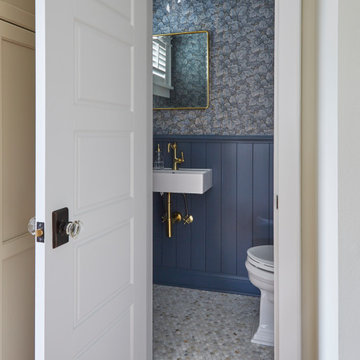
Designed by: Susan Klimala, CKD, CBD
Photography by: Mike Kaskel Photography
For more information on kitchen and bath design ideas go to: www.kitchenstudio-ge.com
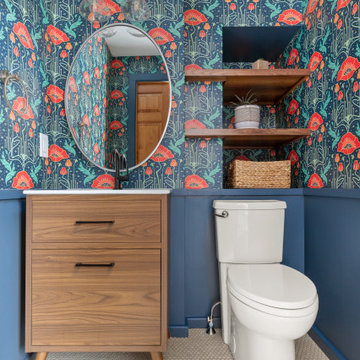
バーリントンにあるトランジショナルスタイルのおしゃれなトイレ・洗面所 (フラットパネル扉のキャビネット、茶色いキャビネット、分離型トイレ、青い壁、モザイクタイル、アンダーカウンター洗面器、クオーツストーンの洗面台、ベージュの床、造り付け洗面台、パネル壁、壁紙) の写真
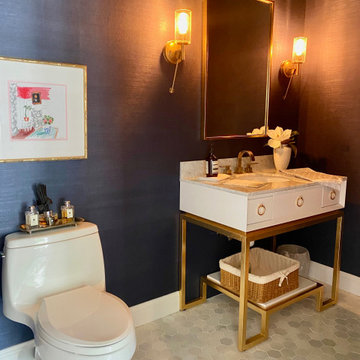
In the home renovation, we created a new powder room. The emerald green ceiling echoes the blue, green, white color palette in adjacent living room.
ロサンゼルスにあるラグジュアリーな中くらいなコンテンポラリースタイルのおしゃれなトイレ・洗面所 (家具調キャビネット、白いキャビネット、一体型トイレ 、青い壁、大理石の床、アンダーカウンター洗面器、大理石の洗面台、白い洗面カウンター、独立型洗面台、壁紙) の写真
ロサンゼルスにあるラグジュアリーな中くらいなコンテンポラリースタイルのおしゃれなトイレ・洗面所 (家具調キャビネット、白いキャビネット、一体型トイレ 、青い壁、大理石の床、アンダーカウンター洗面器、大理石の洗面台、白い洗面カウンター、独立型洗面台、壁紙) の写真

Martha O'Hara Interiors, Interior Design & Photo Styling | Thompson Construction, Builder | Spacecrafting Photography, Photography
Please Note: All “related,” “similar,” and “sponsored” products tagged or listed by Houzz are not actual products pictured. They have not been approved by Martha O’Hara Interiors nor any of the professionals credited. For information about our work, please contact design@oharainteriors.com.
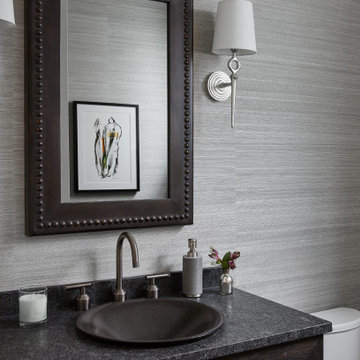
シカゴにあるカントリー風のおしゃれなトイレ・洗面所 (青い壁、フラットパネル扉のキャビネット、濃色木目調キャビネット、オーバーカウンターシンク、グレーの洗面カウンター、壁紙) の写真

You enter the property from the high side through a contemporary iron gate to access a large double garage with internal access. A natural stone blade leads to our signature, individually designed timber entry door.
The top-floor entry flows into a spacious open-plan living, dining, kitchen area drenched in natural light and ample glazing captures the breathtaking views over middle harbour. The open-plan living area features a high curved ceiling which exaggerates the space and creates a unique and striking frame to the vista.
With stone that cascades to the floor, the island bench is a dramatic focal point of the kitchen. Designed for entertaining and positioned to capture the vista. Custom designed dark timber joinery brings out the warmth in the stone bench.
Also on this level, a dramatic powder room with a teal and navy blue colour palette, a butler’s pantry, a modernized formal dining space, a large outdoor balcony, a cozy sitting nook with custom joinery specifically designed to house the client’s vinyl record player.
This split-level home cascades down the site following the contours of the land. As we step down from the living area, the internal staircase with double heigh ceilings, pendant lighting and timber slats which create an impressive backdrop for the dining area.
On the next level, we come to a home office/entertainment room. Double height ceilings and exotic wallpaper make this space intensely more interesting than your average home office! Floor-to-ceiling glazing captures an outdoor tropical oasis, adding to the wow factor.
The following floor includes guest bedrooms with ensuites, a laundry and the master bedroom with a generous balcony and an ensuite that presents a large bath beside a picture window allowing you to capture the westerly sunset views from the tub. The ground floor to this split-level home features a rumpus room which flows out onto the rear garden.
トイレ・洗面所 (青い壁、壁紙) の写真
9
