ブラウンのトイレ・洗面所 (青い壁、壁紙) の写真
絞り込み:
資材コスト
並び替え:今日の人気順
写真 1〜20 枚目(全 44 枚)
1/4

マドリードにある広いコンテンポラリースタイルのおしゃれなトイレ・洗面所 (家具調キャビネット、白いキャビネット、壁掛け式トイレ、青い壁、ベッセル式洗面器、マルチカラーの床、ブラウンの洗面カウンター、独立型洗面台、壁紙) の写真

This understairs WC was functional only and required some creative styling to make it feel more welcoming and family friendly.
We installed UPVC ceiling panels to the stair slats to make the ceiling sleek and clean and reduce the spider levels, boxed in the waste pipe and replaced the sink with a Victorian style mini sink.
We repainted the space in soft cream, with a feature wall in teal and orange, providing the wow factor as you enter the space.

ミネアポリスにあるトラディショナルスタイルのおしゃれなトイレ・洗面所 (落し込みパネル扉のキャビネット、緑のキャビネット、青い壁、モザイクタイル、アンダーカウンター洗面器、白い床、黒い洗面カウンター、独立型洗面台、羽目板の壁、壁紙) の写真

ロンドンにある高級な小さなモダンスタイルのおしゃれなトイレ・洗面所 (壁掛け式トイレ、青い壁、磁器タイルの床、壁付け型シンク、コンクリートの洗面台、グレーの床、青い洗面カウンター、格子天井、壁紙) の写真
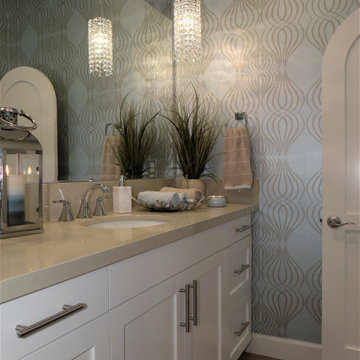
Metallic aqua wall paper and crustal pendants ad a bit of glitz to this powder room.
オレンジカウンティにある高級な広いビーチスタイルのおしゃれなトイレ・洗面所 (シェーカースタイル扉のキャビネット、白いキャビネット、青い壁、磁器タイルの床、アンダーカウンター洗面器、クオーツストーンの洗面台、ベージュのカウンター、造り付け洗面台、壁紙) の写真
オレンジカウンティにある高級な広いビーチスタイルのおしゃれなトイレ・洗面所 (シェーカースタイル扉のキャビネット、白いキャビネット、青い壁、磁器タイルの床、アンダーカウンター洗面器、クオーツストーンの洗面台、ベージュのカウンター、造り付け洗面台、壁紙) の写真
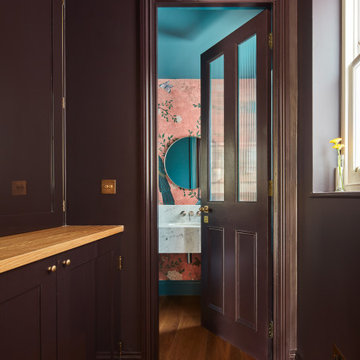
A small corridor connects the guest toilet with the entrance hallways.
This corridor includes a cupboard which hosts the dryer and washing machine.
The use of dark but strong colour emphasizes the colourful guest toilet feature wall with the use of bright pink colours.
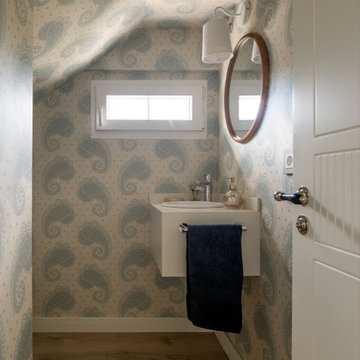
ビルバオにある小さなトランジショナルスタイルのおしゃれなトイレ・洗面所 (白いキャビネット、壁掛け式トイレ、青い壁、ラミネートの床、オーバーカウンターシンク、クオーツストーンの洗面台、白い洗面カウンター、造り付け洗面台、クロスの天井、壁紙) の写真
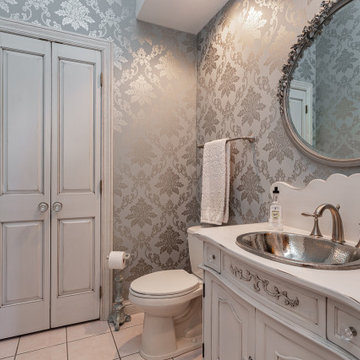
他の地域にある低価格の中くらいなシャビーシック調のおしゃれなトイレ・洗面所 (家具調キャビネット、ヴィンテージ仕上げキャビネット、分離型トイレ、青い壁、磁器タイルの床、オーバーカウンターシンク、木製洗面台、ベージュの床、白い洗面カウンター、独立型洗面台、壁紙) の写真
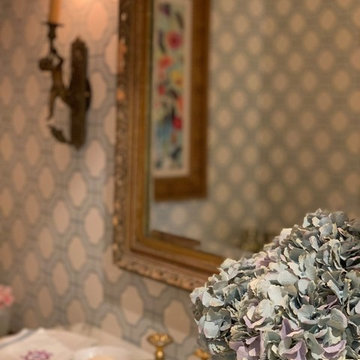
White walls in a powder bath just wouldn't do for the homeowner who loves drama and color. The results were a geometric wallpaper that give life to the space.

brass mirror, brass light fixture, brass wall-mounted faucet, blue grasscloth with brass studs, and copper vessel sink
ニューヨークにあるトランジショナルスタイルのおしゃれなトイレ・洗面所 (落し込みパネル扉のキャビネット、濃色木目調キャビネット、ベッセル式洗面器、大理石の洗面台、造り付け洗面台、壁紙、青い壁、白い洗面カウンター) の写真
ニューヨークにあるトランジショナルスタイルのおしゃれなトイレ・洗面所 (落し込みパネル扉のキャビネット、濃色木目調キャビネット、ベッセル式洗面器、大理石の洗面台、造り付け洗面台、壁紙、青い壁、白い洗面カウンター) の写真
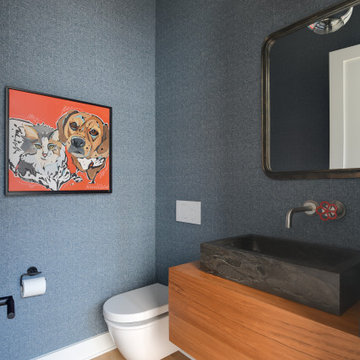
This modern custom home is a beautiful blend of thoughtful design and comfortable living. No detail was left untouched during the design and build process. Taking inspiration from the Pacific Northwest, this home in the Washington D.C suburbs features a black exterior with warm natural woods. The home combines natural elements with modern architecture and features clean lines, open floor plans with a focus on functional living.

This powder room has beautiful damask wallpaper with painted wainscoting that looks so delicate next to the chrome vanity and beveled mirror!
Architect: Meyer Design
Photos: Jody Kmetz

You enter the property from the high side through a contemporary iron gate to access a large double garage with internal access. A natural stone blade leads to our signature, individually designed timber entry door.
The top-floor entry flows into a spacious open-plan living, dining, kitchen area drenched in natural light and ample glazing captures the breathtaking views over middle harbour. The open-plan living area features a high curved ceiling which exaggerates the space and creates a unique and striking frame to the vista.
With stone that cascades to the floor, the island bench is a dramatic focal point of the kitchen. Designed for entertaining and positioned to capture the vista. Custom designed dark timber joinery brings out the warmth in the stone bench.
Also on this level, a dramatic powder room with a teal and navy blue colour palette, a butler’s pantry, a modernized formal dining space, a large outdoor balcony, a cozy sitting nook with custom joinery specifically designed to house the client’s vinyl record player.
This split-level home cascades down the site following the contours of the land. As we step down from the living area, the internal staircase with double heigh ceilings, pendant lighting and timber slats which create an impressive backdrop for the dining area.
On the next level, we come to a home office/entertainment room. Double height ceilings and exotic wallpaper make this space intensely more interesting than your average home office! Floor-to-ceiling glazing captures an outdoor tropical oasis, adding to the wow factor.
The following floor includes guest bedrooms with ensuites, a laundry and the master bedroom with a generous balcony and an ensuite that presents a large bath beside a picture window allowing you to capture the westerly sunset views from the tub. The ground floor to this split-level home features a rumpus room which flows out onto the rear garden.
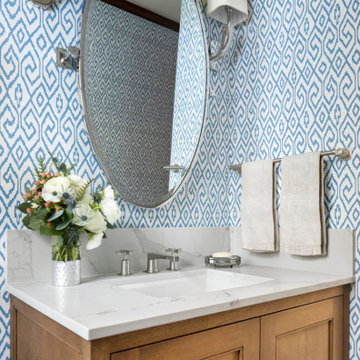
This gorgeous powder room reflects the homes Arts & Crafts style doors and trim. We enhanced the warm woods with happy blue wallpaper and a gorgeous one of a kind, custom antique-reproduction vanity. The Woodmark faucet is such an elegant feature.
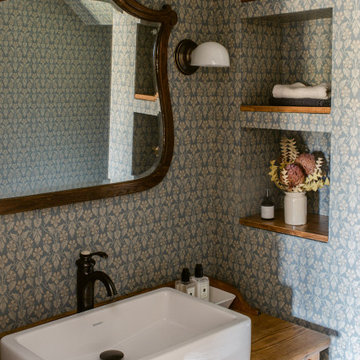
ダラスにある高級な中くらいなカントリー風のおしゃれなトイレ・洗面所 (中間色木目調キャビネット、青い壁、淡色無垢フローリング、ベッセル式洗面器、木製洗面台、茶色い床、ブラウンの洗面カウンター、独立型洗面台、壁紙) の写真
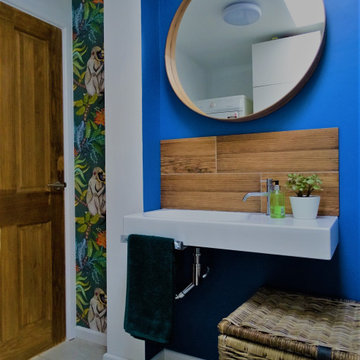
A warm, eclectic colonial style cloakroom with Morrocan blue feature wall, Savuti wallpaper and a wicker storage basket. The bold use of colour brings life and soul to a small downstairs cloakroom.
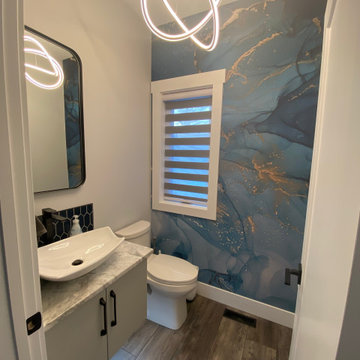
A long narrow ensuite that maximizes all usable storage space. The vanity features double square sinks, with 12 drawers, and a large tower so everything can be tucked away! A spacious custom tiled shower with natural stone floor makes this space feel like a spa.

This gem of a home was designed by homeowner/architect Eric Vollmer. It is nestled in a traditional neighborhood with a deep yard and views to the east and west. Strategic window placement captures light and frames views while providing privacy from the next door neighbors. The second floor maximizes the volumes created by the roofline in vaulted spaces and loft areas. Four skylights illuminate the ‘Nordic Modern’ finishes and bring daylight deep into the house and the stairwell with interior openings that frame connections between the spaces. The skylights are also operable with remote controls and blinds to control heat, light and air supply.
Unique details abound! Metal details in the railings and door jambs, a paneled door flush in a paneled wall, flared openings. Floating shelves and flush transitions. The main bathroom has a ‘wet room’ with the tub tucked under a skylight enclosed with the shower.
This is a Structural Insulated Panel home with closed cell foam insulation in the roof cavity. The on-demand water heater does double duty providing hot water as well as heat to the home via a high velocity duct and HRV system.
Architect: Eric Vollmer
Builder: Penny Lane Home Builders
Photographer: Lynn Donaldson
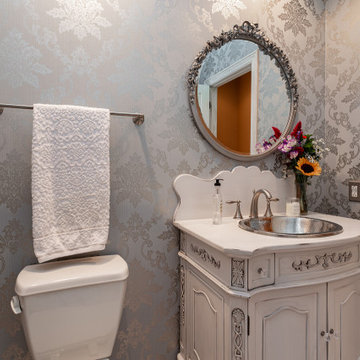
他の地域にある低価格の中くらいなシャビーシック調のおしゃれなトイレ・洗面所 (家具調キャビネット、ヴィンテージ仕上げキャビネット、分離型トイレ、青い壁、磁器タイルの床、オーバーカウンターシンク、木製洗面台、ベージュの床、白い洗面カウンター、独立型洗面台、壁紙) の写真
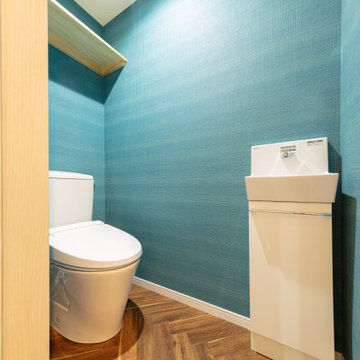
1階トイレ。サンゲツさんの壁紙を使用。
大阪にあるお手頃価格の中くらいなコンテンポラリースタイルのおしゃれなトイレ・洗面所 (フラットパネル扉のキャビネット、白いキャビネット、塗装フローリング、人工大理石カウンター、茶色い床、白い洗面カウンター、独立型洗面台、クロスの天井、壁紙、分離型トイレ、青い壁) の写真
大阪にあるお手頃価格の中くらいなコンテンポラリースタイルのおしゃれなトイレ・洗面所 (フラットパネル扉のキャビネット、白いキャビネット、塗装フローリング、人工大理石カウンター、茶色い床、白い洗面カウンター、独立型洗面台、クロスの天井、壁紙、分離型トイレ、青い壁) の写真
ブラウンのトイレ・洗面所 (青い壁、壁紙) の写真
1