トイレ・洗面所 (淡色無垢フローリング、青い壁、壁紙) の写真
絞り込み:
資材コスト
並び替え:今日の人気順
写真 1〜20 枚目(全 43 枚)
1/4

Martha O'Hara Interiors, Interior Design & Photo Styling | Thompson Construction, Builder | Spacecrafting Photography, Photography
Please Note: All “related,” “similar,” and “sponsored” products tagged or listed by Houzz are not actual products pictured. They have not been approved by Martha O’Hara Interiors nor any of the professionals credited. For information about our work, please contact design@oharainteriors.com.
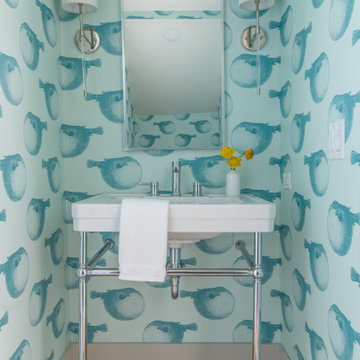
Blowfish wallpaper and console sink in powder bathroom.
Jessie Preza Photography
ジャクソンビルにあるビーチスタイルのおしゃれなトイレ・洗面所 (青い壁、淡色無垢フローリング、コンソール型シンク、ベージュの床、壁紙) の写真
ジャクソンビルにあるビーチスタイルのおしゃれなトイレ・洗面所 (青い壁、淡色無垢フローリング、コンソール型シンク、ベージュの床、壁紙) の写真

Thoughtful details make this small powder room renovation uniquely beautiful. Due to its location partially under a stairway it has several unusual angles. We used those angles to have a vanity custom built to fit. The new vanity allows room for a beautiful textured sink with widespread faucet, space for items on top, plus closed and open storage below the brown, gold and off-white quartz countertop. Unique molding and a burled maple effect finish this custom piece.
Classic toile (a printed design depicting a scene) was inspiration for the large print blue floral wallpaper that is thoughtfully placed for impact when the door is open. Smokey mercury glass inspired the romantic overhead light fixture and hardware style. The room is topped off by the original crown molding, plus trim that we added directly onto the ceiling, with wallpaper inside that creates an inset look.
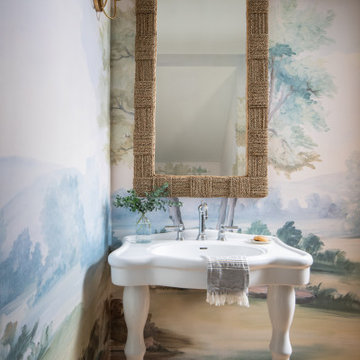
オースティンにある高級な小さなトラディショナルスタイルのおしゃれなトイレ・洗面所 (白いキャビネット、青い壁、淡色無垢フローリング、コンソール型シンク、ベージュの床、独立型洗面台、壁紙) の写真

The three-level Mediterranean revival home started as a 1930s summer cottage that expanded downward and upward over time. We used a clean, crisp white wall plaster with bronze hardware throughout the interiors to give the house continuity. A neutral color palette and minimalist furnishings create a sense of calm restraint. Subtle and nuanced textures and variations in tints add visual interest. The stair risers from the living room to the primary suite are hand-painted terra cotta tile in gray and off-white. We used the same tile resource in the kitchen for the island's toe kick.
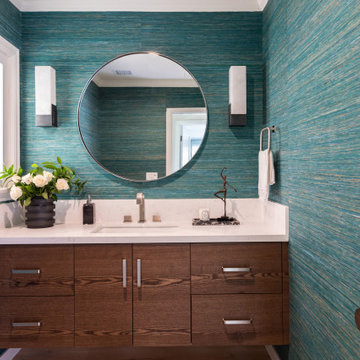
The chunky teal colored grass cloth makes a bold yet natural statement. The custom walnut floating vanity has a quartz countertop and a modern brushed nickel faucet. Modern sconces are paired with a large round mirror.

ニューオリンズにあるビーチスタイルのおしゃれなトイレ・洗面所 (シェーカースタイル扉のキャビネット、青いキャビネット、分離型トイレ、青い壁、淡色無垢フローリング、オーバーカウンターシンク、ベージュの床、白い洗面カウンター、造り付け洗面台、壁紙) の写真

Powder Room with custom acrylic leg vanity and blue metallic wallpaper by Phillip Jeffries.
ボストンにあるトランジショナルスタイルのおしゃれなトイレ・洗面所 (オープンシェルフ、グレーのキャビネット、青い壁、淡色無垢フローリング、アンダーカウンター洗面器、大理石の洗面台、ベージュの床、グレーの洗面カウンター、独立型洗面台、壁紙) の写真
ボストンにあるトランジショナルスタイルのおしゃれなトイレ・洗面所 (オープンシェルフ、グレーのキャビネット、青い壁、淡色無垢フローリング、アンダーカウンター洗面器、大理石の洗面台、ベージュの床、グレーの洗面カウンター、独立型洗面台、壁紙) の写真
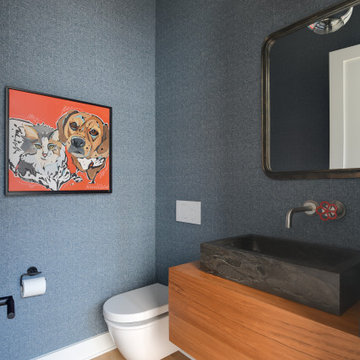
This modern custom home is a beautiful blend of thoughtful design and comfortable living. No detail was left untouched during the design and build process. Taking inspiration from the Pacific Northwest, this home in the Washington D.C suburbs features a black exterior with warm natural woods. The home combines natural elements with modern architecture and features clean lines, open floor plans with a focus on functional living.
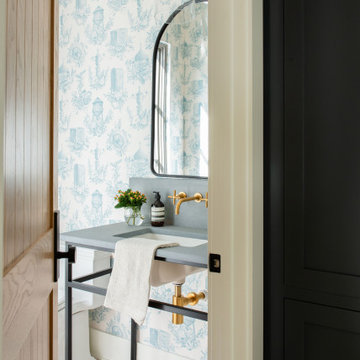
a custom iron sink base with natural stone top - accents of brass and black and wallpaper from Brooklyn NY.
オーランドにある高級な中くらいなおしゃれなトイレ・洗面所 (黒いキャビネット、分離型トイレ、青い壁、淡色無垢フローリング、アンダーカウンター洗面器、ソープストーンの洗面台、白い床、グレーの洗面カウンター、独立型洗面台、壁紙) の写真
オーランドにある高級な中くらいなおしゃれなトイレ・洗面所 (黒いキャビネット、分離型トイレ、青い壁、淡色無垢フローリング、アンダーカウンター洗面器、ソープストーンの洗面台、白い床、グレーの洗面カウンター、独立型洗面台、壁紙) の写真
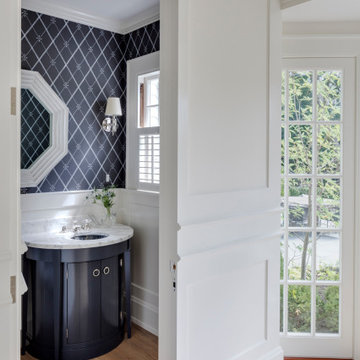
TEAM
Architect: LDa Architecture & Interiors
Interior Design: Su Casa Designs
Builder: Youngblood Builders
Photographer: Greg Premru
ボストンにある小さなトラディショナルスタイルのおしゃれなトイレ・洗面所 (家具調キャビネット、黒いキャビネット、一体型トイレ 、青い壁、淡色無垢フローリング、アンダーカウンター洗面器、大理石の洗面台、白い洗面カウンター、造り付け洗面台、壁紙) の写真
ボストンにある小さなトラディショナルスタイルのおしゃれなトイレ・洗面所 (家具調キャビネット、黒いキャビネット、一体型トイレ 、青い壁、淡色無垢フローリング、アンダーカウンター洗面器、大理石の洗面台、白い洗面カウンター、造り付け洗面台、壁紙) の写真
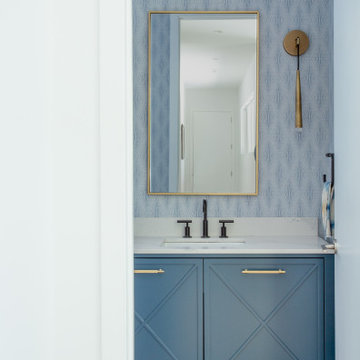
シカゴにある中くらいなモダンスタイルのおしゃれなトイレ・洗面所 (シェーカースタイル扉のキャビネット、青いキャビネット、一体型トイレ 、青い壁、淡色無垢フローリング、オーバーカウンターシンク、珪岩の洗面台、ベージュのカウンター、照明、独立型洗面台、壁紙、白い天井) の写真
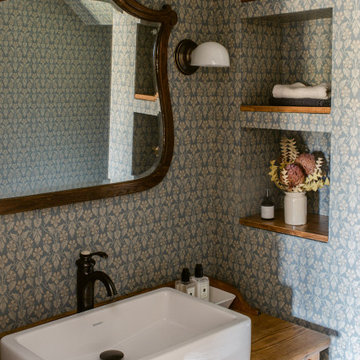
ダラスにある高級な中くらいなカントリー風のおしゃれなトイレ・洗面所 (中間色木目調キャビネット、青い壁、淡色無垢フローリング、ベッセル式洗面器、木製洗面台、茶色い床、ブラウンの洗面カウンター、独立型洗面台、壁紙) の写真
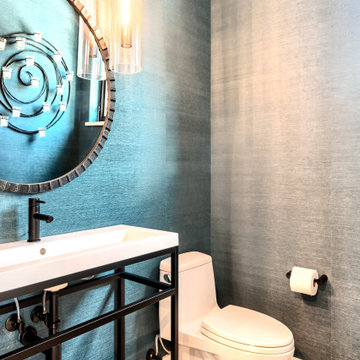
デンバーにあるお手頃価格の中くらいなおしゃれなトイレ・洗面所 (オープンシェルフ、黒いキャビネット、一体型トイレ 、青い壁、淡色無垢フローリング、一体型シンク、人工大理石カウンター、ベージュの床、白い洗面カウンター、独立型洗面台、壁紙) の写真
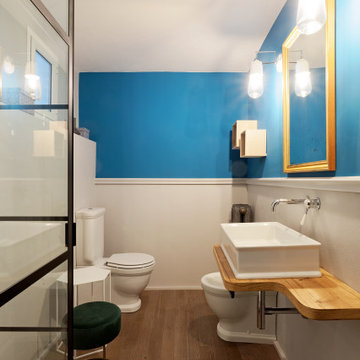
Qui troviamo un box doccia con ante intelaiate realizzato artigianalmente, rivestito internamente da piastrelle diamantate, il piano con lavabo in ceramica e sanitari dalle linee classiche così come le rubinetterie, le lampade in cermica, tutto avvolto dal blu che sdrammatizza e valorizza le scelte stilistiche di questo bagno senza tempo
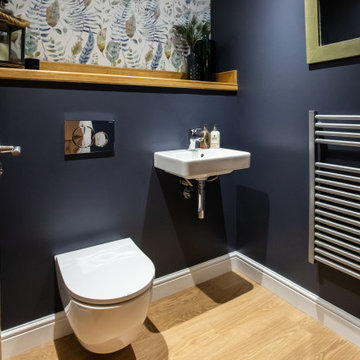
Guest Restroom ,
ウエストミッドランズにあるお手頃価格の小さなカントリー風のおしゃれなトイレ・洗面所 (壁掛け式トイレ、青い壁、淡色無垢フローリング、壁付け型シンク、アクセントウォール、フローティング洗面台、壁紙) の写真
ウエストミッドランズにあるお手頃価格の小さなカントリー風のおしゃれなトイレ・洗面所 (壁掛け式トイレ、青い壁、淡色無垢フローリング、壁付け型シンク、アクセントウォール、フローティング洗面台、壁紙) の写真
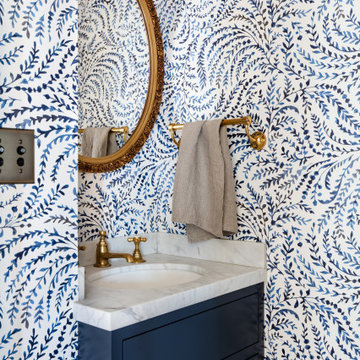
シアトルにある高級な小さなトランジショナルスタイルのおしゃれなトイレ・洗面所 (インセット扉のキャビネット、青いキャビネット、一体型トイレ 、青い壁、淡色無垢フローリング、アンダーカウンター洗面器、大理石の洗面台、茶色い床、白い洗面カウンター、造り付け洗面台、壁紙) の写真

This gem of a home was designed by homeowner/architect Eric Vollmer. It is nestled in a traditional neighborhood with a deep yard and views to the east and west. Strategic window placement captures light and frames views while providing privacy from the next door neighbors. The second floor maximizes the volumes created by the roofline in vaulted spaces and loft areas. Four skylights illuminate the ‘Nordic Modern’ finishes and bring daylight deep into the house and the stairwell with interior openings that frame connections between the spaces. The skylights are also operable with remote controls and blinds to control heat, light and air supply.
Unique details abound! Metal details in the railings and door jambs, a paneled door flush in a paneled wall, flared openings. Floating shelves and flush transitions. The main bathroom has a ‘wet room’ with the tub tucked under a skylight enclosed with the shower.
This is a Structural Insulated Panel home with closed cell foam insulation in the roof cavity. The on-demand water heater does double duty providing hot water as well as heat to the home via a high velocity duct and HRV system.
Architect: Eric Vollmer
Builder: Penny Lane Home Builders
Photographer: Lynn Donaldson
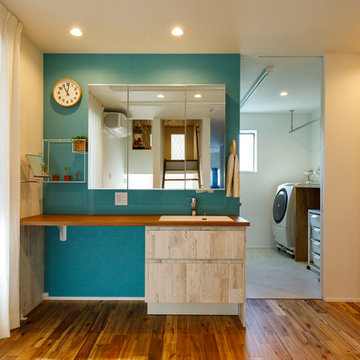
2階の家族の洗面台は爽やかなボタニカルテイストに。写真左手はバルコニーで、奥の水回りで洗濯したものを干すときの動線を短くしています。「これまでの住まいで暮らしていて『不便だな』と感じた部分をすべて解消しました」と奥様。
東京23区にある高級な広いインダストリアルスタイルのおしゃれなトイレ・洗面所 (青い壁、淡色無垢フローリング、茶色い床、オープンシェルフ、ベージュのキャビネット、アンダーカウンター洗面器、木製洗面台、ブラウンの洗面カウンター、造り付け洗面台、クロスの天井、壁紙) の写真
東京23区にある高級な広いインダストリアルスタイルのおしゃれなトイレ・洗面所 (青い壁、淡色無垢フローリング、茶色い床、オープンシェルフ、ベージュのキャビネット、アンダーカウンター洗面器、木製洗面台、ブラウンの洗面カウンター、造り付け洗面台、クロスの天井、壁紙) の写真
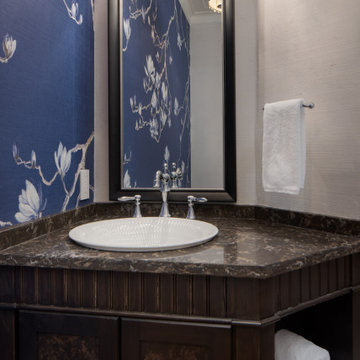
Thoughtful details make this small powder room renovation uniquely beautiful. Due to its location partially under a stairway it has several unusual angles. We used those angles to have a vanity custom built to fit. The new vanity allows room for a beautiful textured sink with widespread faucet, space for items on top, plus closed and open storage below the brown, gold and off-white quartz countertop. Unique molding and a burled maple effect finish this custom piece.
Classic toile (a printed design depicting a scene) was inspiration for the large print blue floral wallpaper that is thoughtfully placed for impact when the door is open. Smokey mercury glass inspired the romantic overhead light fixture and hardware style. The room is topped off by the original crown molding, plus trim that we added directly onto the ceiling, with wallpaper inside that creates an inset look.
トイレ・洗面所 (淡色無垢フローリング、青い壁、壁紙) の写真
1