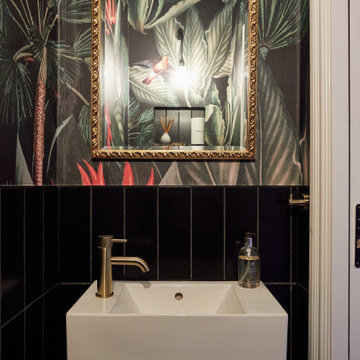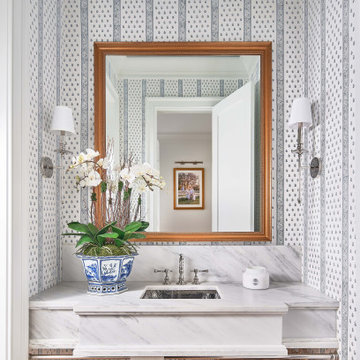トイレ・洗面所 (フローティング洗面台、壁紙) の写真
絞り込み:
資材コスト
並び替え:今日の人気順
写真 1〜20 枚目(全 997 枚)
1/3

Powder bath with floating vanity.
ミネアポリスにある中くらいなビーチスタイルのおしゃれなトイレ・洗面所 (淡色木目調キャビネット、一体型トイレ 、青い壁、無垢フローリング、アンダーカウンター洗面器、クオーツストーンの洗面台、フローティング洗面台、壁紙) の写真
ミネアポリスにある中くらいなビーチスタイルのおしゃれなトイレ・洗面所 (淡色木目調キャビネット、一体型トイレ 、青い壁、無垢フローリング、アンダーカウンター洗面器、クオーツストーンの洗面台、フローティング洗面台、壁紙) の写真

The guest powder room has a floating weathered wood vanity with gold accents and fixtures. A textured gray wallpaper with gold accents ties it all together.

This power couple and their two young children adore beach life and spending time with family and friends. As repeat clients, they tasked us with an extensive remodel of their home’s top floor and a partial remodel of the lower level. From concept to installation, we incorporated their tastes and their home’s strong architectural style into a marriage of East Coast and West Coast style.
On the upper level, we designed a new layout with a spacious kitchen, dining room, and butler's pantry. Custom-designed transom windows add the characteristic Cape Cod vibe while white oak, quartzite waterfall countertops, and modern furnishings bring in relaxed, California freshness. Last but not least, bespoke transitional lighting becomes the gem of this captivating home.

Our clients hired us to completely renovate and furnish their PEI home — and the results were transformative. Inspired by their natural views and love of entertaining, each space in this PEI home is distinctly original yet part of the collective whole.
We used color, patterns, and texture to invite personality into every room: the fish scale tile backsplash mosaic in the kitchen, the custom lighting installation in the dining room, the unique wallpapers in the pantry, powder room and mudroom, and the gorgeous natural stone surfaces in the primary bathroom and family room.
We also hand-designed several features in every room, from custom furnishings to storage benches and shelving to unique honeycomb-shaped bar shelves in the basement lounge.
The result is a home designed for relaxing, gathering, and enjoying the simple life as a couple.

ロンドンにあるお手頃価格の小さなトランジショナルスタイルのおしゃれなトイレ・洗面所 (黒いタイル、磁器タイル、黒い壁、壁付け型シンク、フローティング洗面台、壁紙) の写真

A rich grasscloth wallpaper paired with a sleek, Spanish tile perfectly compliments this beautiful, talavera sink.
サンディエゴにある小さな地中海スタイルのおしゃれなトイレ・洗面所 (白いタイル、セラミックタイル、青い壁、テラコッタタイルの床、ベッセル式洗面器、木製洗面台、茶色い床、ブラウンの洗面カウンター、フローティング洗面台、壁紙) の写真
サンディエゴにある小さな地中海スタイルのおしゃれなトイレ・洗面所 (白いタイル、セラミックタイル、青い壁、テラコッタタイルの床、ベッセル式洗面器、木製洗面台、茶色い床、ブラウンの洗面カウンター、フローティング洗面台、壁紙) の写真

シャーロットにあるビーチスタイルのおしゃれなトイレ・洗面所 (白いキャビネット、アンダーカウンター洗面器、大理石の洗面台、白い洗面カウンター、フローティング洗面台、壁紙) の写真

This artistic and design-forward family approached us at the beginning of the pandemic with a design prompt to blend their love of midcentury modern design with their Caribbean roots. With her parents originating from Trinidad & Tobago and his parents from Jamaica, they wanted their home to be an authentic representation of their heritage, with a midcentury modern twist. We found inspiration from a colorful Trinidad & Tobago tourism poster that they already owned and carried the tropical colors throughout the house — rich blues in the main bathroom, deep greens and oranges in the powder bathroom, mustard yellow in the dining room and guest bathroom, and sage green in the kitchen. This project was featured on Dwell in January 2022.

ミネアポリスにある高級な小さなコンテンポラリースタイルのおしゃれなトイレ・洗面所 (フラットパネル扉のキャビネット、濃色木目調キャビネット、一体型トイレ 、白い壁、木目調タイルの床、ベッセル式洗面器、クオーツストーンの洗面台、茶色い床、グレーの洗面カウンター、フローティング洗面台、壁紙) の写真

ロサンゼルスにある高級な小さなトランジショナルスタイルのおしゃれなトイレ・洗面所 (フラットパネル扉のキャビネット、青いタイル、セラミックタイル、フローティング洗面台、壁紙) の写真

A small space with lots of style. We combined classic elements like wainscoting with modern fixtures in brushed gold and graphic wallpaper.
ニューヨークにあるお手頃価格の小さなコンテンポラリースタイルのおしゃれなトイレ・洗面所 (分離型トイレ、白い壁、濃色無垢フローリング、壁付け型シンク、茶色い床、フローティング洗面台、壁紙) の写真
ニューヨークにあるお手頃価格の小さなコンテンポラリースタイルのおしゃれなトイレ・洗面所 (分離型トイレ、白い壁、濃色無垢フローリング、壁付け型シンク、茶色い床、フローティング洗面台、壁紙) の写真

デンバーにある高級な小さなカントリー風のおしゃれなトイレ (フラットパネル扉のキャビネット、グレーのキャビネット、白いタイル、大理石タイル、青い壁、濃色無垢フローリング、アンダーカウンター洗面器、クオーツストーンの洗面台、茶色い床、白い洗面カウンター、フローティング洗面台、三角天井、壁紙) の写真

ヒューストンにあるラグジュアリーな小さなトランジショナルスタイルのおしゃれなトイレ・洗面所 (オープンシェルフ、中間色木目調キャビネット、一体型トイレ 、ベージュの壁、淡色無垢フローリング、ベッセル式洗面器、木製洗面台、フローティング洗面台、壁紙) の写真

Chic powder bath includes sleek grey wall-covering as the foundation for an asymmetric design. The organic mirror, single brass pendant, and matte faucet all offset each other, allowing the eye flow throughout the space. It's simplistic in its design elements but intentional in its beauty.

This project began with an entire penthouse floor of open raw space which the clients had the opportunity to section off the piece that suited them the best for their needs and desires. As the design firm on the space, LK Design was intricately involved in determining the borders of the space and the way the floor plan would be laid out. Taking advantage of the southwest corner of the floor, we were able to incorporate three large balconies, tremendous views, excellent light and a layout that was open and spacious. There is a large master suite with two large dressing rooms/closets, two additional bedrooms, one and a half additional bathrooms, an office space, hearth room and media room, as well as the large kitchen with oversized island, butler's pantry and large open living room. The clients are not traditional in their taste at all, but going completely modern with simple finishes and furnishings was not their style either. What was produced is a very contemporary space with a lot of visual excitement. Every room has its own distinct aura and yet the whole space flows seamlessly. From the arched cloud structure that floats over the dining room table to the cathedral type ceiling box over the kitchen island to the barrel ceiling in the master bedroom, LK Design created many features that are unique and help define each space. At the same time, the open living space is tied together with stone columns and built-in cabinetry which are repeated throughout that space. Comfort, luxury and beauty were the key factors in selecting furnishings for the clients. The goal was to provide furniture that complimented the space without fighting it.

Custom floating vanity with mother of pearl vessel sink, textured tile wall and crushed mica wallpaper.
マイアミにある高級な小さなコンテンポラリースタイルのおしゃれなトイレ・洗面所 (フラットパネル扉のキャビネット、茶色いキャビネット、一体型トイレ 、ベージュのタイル、石タイル、ベージュの壁、磁器タイルの床、ベッセル式洗面器、木製洗面台、グレーの床、ブラウンの洗面カウンター、フローティング洗面台、壁紙) の写真
マイアミにある高級な小さなコンテンポラリースタイルのおしゃれなトイレ・洗面所 (フラットパネル扉のキャビネット、茶色いキャビネット、一体型トイレ 、ベージュのタイル、石タイル、ベージュの壁、磁器タイルの床、ベッセル式洗面器、木製洗面台、グレーの床、ブラウンの洗面カウンター、フローティング洗面台、壁紙) の写真

デトロイトにあるお手頃価格の小さなミッドセンチュリースタイルのおしゃれなトイレ・洗面所 (フラットパネル扉のキャビネット、茶色いキャビネット、一体型トイレ 、モノトーンのタイル、セラミックタイル、淡色無垢フローリング、ベッセル式洗面器、クオーツストーンの洗面台、茶色い床、白い洗面カウンター、フローティング洗面台、壁紙) の写真

他の地域にある高級な中くらいなコンテンポラリースタイルのおしゃれなトイレ・洗面所 (フラットパネル扉のキャビネット、中間色木目調キャビネット、白い壁、セラミックタイルの床、クオーツストーンの洗面台、黒い床、黒い洗面カウンター、フローティング洗面台、壁紙、オーバーカウンターシンク) の写真
トイレ・洗面所 (フローティング洗面台、壁紙) の写真
1

