トイレ・洗面所 (磁器タイル、青い壁) の写真
絞り込み:
資材コスト
並び替え:今日の人気順
写真 161〜180 枚目(全 210 枚)
1/3
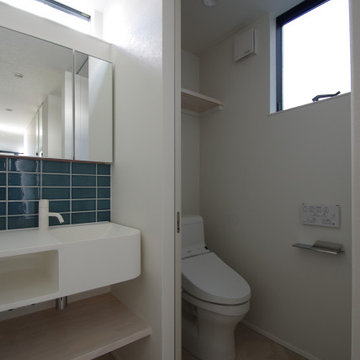
東京都下にある小さなモダンスタイルのおしゃれなトイレ・洗面所 (オープンシェルフ、白いキャビネット、一体型トイレ 、青いタイル、磁器タイル、青い壁、クッションフロア、壁付け型シンク、人工大理石カウンター、ベージュの床、白い洗面カウンター) の写真
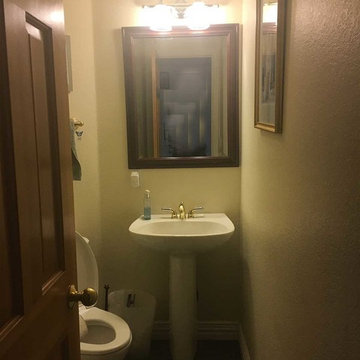
Lafayette, CO Powder Room Before
デンバーにある低価格の小さなトランジショナルスタイルのおしゃれなトイレ・洗面所 (マルチカラーのタイル、磁器タイル、青い壁、磁器タイルの床、壁付け型シンク) の写真
デンバーにある低価格の小さなトランジショナルスタイルのおしゃれなトイレ・洗面所 (マルチカラーのタイル、磁器タイル、青い壁、磁器タイルの床、壁付け型シンク) の写真
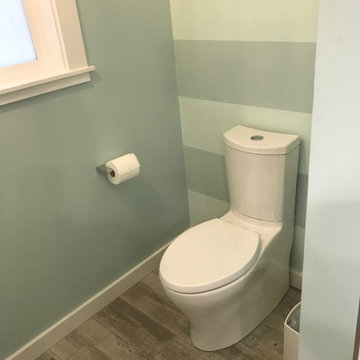
Bright and Contemporary Beach-Inspired Bathroom Remodel
New custom white shaker vanity cabinet with pullout hamper, quartz countertop with under-mount sink, new soffit above vanity with recessed lighting, wall cabinet with appliance garage open to countertop, custom glass tile mosaic backsplash, custom mirror with contemporary wall sconces, pullout lighted makeup mirror, distressed wood-look tile floor, new contemporary toilet, new white window with craftsman style window casing, new white soaker tub, new custom tile shower surround with extra large niche, contemporary shower with rain head and handheld, new chandelier, new Panasonic whisper quiet exhaust fan.
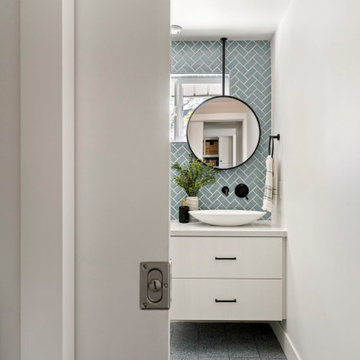
Blue terrazzo and herringbone tile powder bathroom
他の地域にある小さなコンテンポラリースタイルのおしゃれなトイレ・洗面所 (フラットパネル扉のキャビネット、白いキャビネット、磁器タイル、青い壁、テラゾーの床、ベッセル式洗面器、青い床、白い洗面カウンター、フローティング洗面台) の写真
他の地域にある小さなコンテンポラリースタイルのおしゃれなトイレ・洗面所 (フラットパネル扉のキャビネット、白いキャビネット、磁器タイル、青い壁、テラゾーの床、ベッセル式洗面器、青い床、白い洗面カウンター、フローティング洗面台) の写真
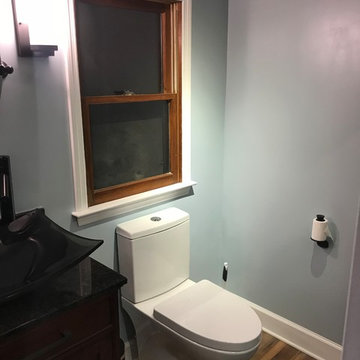
Lee Monarch
他の地域にある高級な中くらいなモダンスタイルのおしゃれなトイレ・洗面所 (家具調キャビネット、濃色木目調キャビネット、一体型トイレ 、グレーのタイル、磁器タイル、青い壁、クッションフロア、ベッセル式洗面器、クオーツストーンの洗面台、茶色い床) の写真
他の地域にある高級な中くらいなモダンスタイルのおしゃれなトイレ・洗面所 (家具調キャビネット、濃色木目調キャビネット、一体型トイレ 、グレーのタイル、磁器タイル、青い壁、クッションフロア、ベッセル式洗面器、クオーツストーンの洗面台、茶色い床) の写真
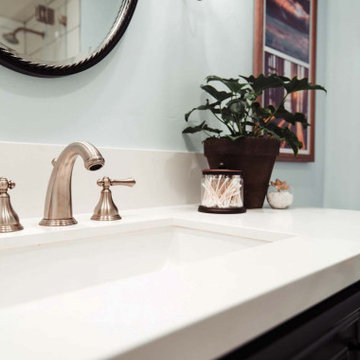
We were commissioned to design and implement an innovative layout for the master suite which involved expanding the master bathroom and creating a contemporary open feel. In addition to this, we upgraded all lighting systems, devised a new layout for the hallway bathroom, and expertly furnished and decorated the common areas.
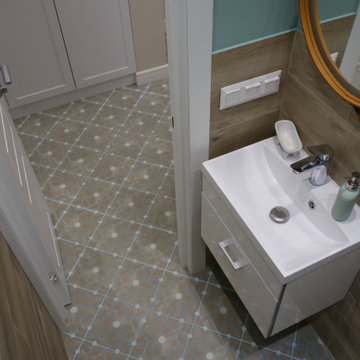
В квартире имеется отдельная гостевая туалетная комната с отделкой и оборудованием в похожем ключе - инсталляция, гигиенический душ, люк скрытого монтажа под покраску
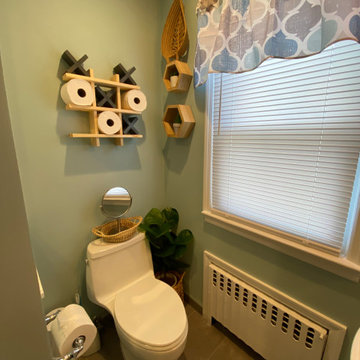
ニューヨークにあるお手頃価格の小さなコンテンポラリースタイルのおしゃれなトイレ・洗面所 (シェーカースタイル扉のキャビネット、白いキャビネット、一体型トイレ 、ベージュのタイル、磁器タイル、青い壁、磁器タイルの床、一体型シンク、グレーの床、白い洗面カウンター、造り付け洗面台) の写真
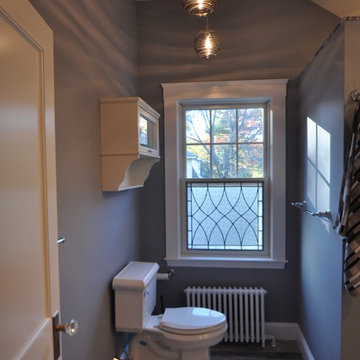
The family bathroom boasts upscale elegance with whimsical touches and details. Originally an unused bedroom, this bathroom was added to the upstairs layout because the original family bath space was combined with the insufficient master bath space to make one large master bath. The sparkle of polished chrome fixtures, glass knobs, Roxwell Cambria and stained glass window detail are contrasted by the textures in the tile and matte finish of the cabinetry. This family bath is spacious and well thought out with added storage above the toilet and in the open built-in shelving.

Spacious powder room given a full reno to include automatic toiled.
メルボルンにある高級な中くらいなコンテンポラリースタイルのおしゃれなトイレ・洗面所 (磁器タイル、テラゾーの床、グレーの床、一体型トイレ 、青い壁、フローティング洗面台) の写真
メルボルンにある高級な中くらいなコンテンポラリースタイルのおしゃれなトイレ・洗面所 (磁器タイル、テラゾーの床、グレーの床、一体型トイレ 、青い壁、フローティング洗面台) の写真
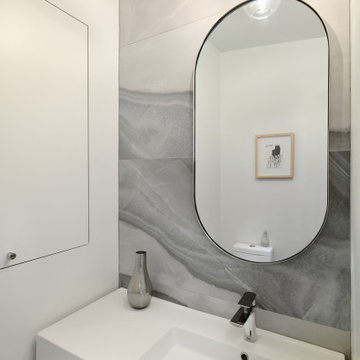
フィラデルフィアにある小さなミッドセンチュリースタイルのおしゃれなトイレ・洗面所 (一体型トイレ 、青いタイル、磁器タイル、青い壁、スレートの床、壁付け型シンク、緑の床) の写真
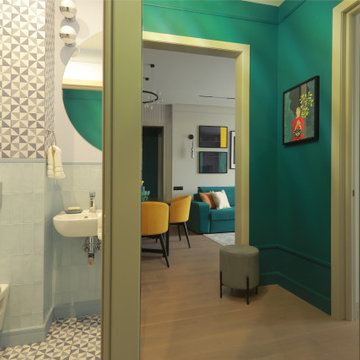
Гостевой санузел со скрытым хранением над инсталляцией и компактной раковиной.
モスクワにあるお手頃価格の小さなおしゃれなトイレ・洗面所 (壁掛け式トイレ、青いタイル、磁器タイル、青い壁、磁器タイルの床、壁付け型シンク、マルチカラーの床、照明) の写真
モスクワにあるお手頃価格の小さなおしゃれなトイレ・洗面所 (壁掛け式トイレ、青いタイル、磁器タイル、青い壁、磁器タイルの床、壁付け型シンク、マルチカラーの床、照明) の写真
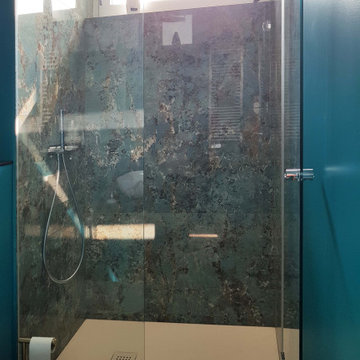
Vista della doccia in nicchia: rivestimento in gres porcellanato, ante in vetro temperato realizzate su disegno
ミラノにある低価格の小さなモダンスタイルのおしゃれなトイレ・洗面所 (オープンシェルフ、壁掛け式トイレ、マルチカラーのタイル、磁器タイル、ベッセル式洗面器、人工大理石カウンター、ブラウンの洗面カウンター、フローティング洗面台、青い壁、大理石の床) の写真
ミラノにある低価格の小さなモダンスタイルのおしゃれなトイレ・洗面所 (オープンシェルフ、壁掛け式トイレ、マルチカラーのタイル、磁器タイル、ベッセル式洗面器、人工大理石カウンター、ブラウンの洗面カウンター、フローティング洗面台、青い壁、大理石の床) の写真
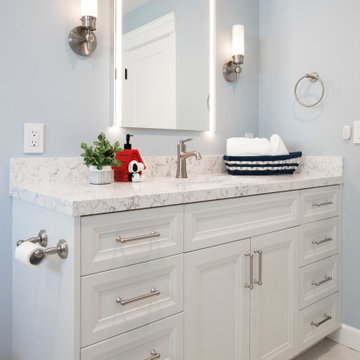
After purchasing this Sunnyvale home several years ago, it was finally time to create the home of their dreams for this young family. With a wholly reimagined floorplan and primary suite addition, this home now serves as headquarters for this busy family.
The wall between the kitchen, dining, and family room was removed, allowing for an open concept plan, perfect for when kids are playing in the family room, doing homework at the dining table, or when the family is cooking. The new kitchen features tons of storage, a wet bar, and a large island. The family room conceals a small office and features custom built-ins, which allows visibility from the front entry through to the backyard without sacrificing any separation of space.
The primary suite addition is spacious and feels luxurious. The bathroom hosts a large shower, freestanding soaking tub, and a double vanity with plenty of storage. The kid's bathrooms are playful while still being guests to use. Blues, greens, and neutral tones are featured throughout the home, creating a consistent color story. Playful, calm, and cheerful tones are in each defining area, making this the perfect family house.
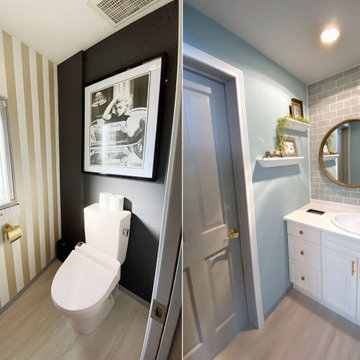
1945年設立のアメリカ老舗家具ブランド、アシュレイ社の日本国内フラッグシップとなる「アシュレイホームストア横浜」女性トイレをリフォーム。
デザインテーマは「She Likes…」。
洗面スペースは女性に人気のカラー水色をモチーフとし、爽やかで明るいイメージのデザイン。
トイレ内装には、世界中の人々に愛され続けているアメリカを代表する女優「マリリン・モンロー」のアートを加えてアメリカを感じる小物を織り交ぜています。
スタイリッシュな埋め込み型洗面ボウルと、伝統的でエレガントなラインとスマートなシルエットが特徴の「デボンシャー」シングルレバー水栓をコーディネート。
壁面にはグレーのサブウェイタイル「クラルテ」の上品な艶とクールなカラー、釉薬の自然な表情が心地よい素材感を醸し出しています。
デザイン:アシュレイ
施工:ボウクス
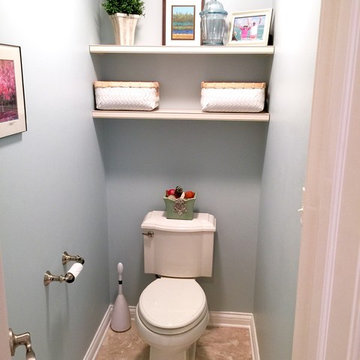
P H Designs
インディアナポリスにあるお手頃価格の中くらいなトラディショナルスタイルのおしゃれなトイレ・洗面所 (家具調キャビネット、白いキャビネット、一体型トイレ 、ベージュのタイル、磁器タイル、青い壁、磁器タイルの床、アンダーカウンター洗面器、人工大理石カウンター) の写真
インディアナポリスにあるお手頃価格の中くらいなトラディショナルスタイルのおしゃれなトイレ・洗面所 (家具調キャビネット、白いキャビネット、一体型トイレ 、ベージュのタイル、磁器タイル、青い壁、磁器タイルの床、アンダーカウンター洗面器、人工大理石カウンター) の写真

Who doesn’t love a fun powder room? We sure do! We wanted to incorporate design elements from the rest of the home using new materials and finishes to transform thiswashroom into the glamourous space that it is. This powder room features a furniturestyle vanity with NaturalCalacatta Corchia Marble countertops, hammered copper sink andstained oak millwork set against a bold and beautiful tile backdrop. But the fun doesn’t stop there, on the floors we used a dark and moody marble like tile to really add that wow factor and tie into the other elements within the space. The stark veining in these tiles pulls white, beige, gold, black and brown together to complete the look in this stunning little powder room.
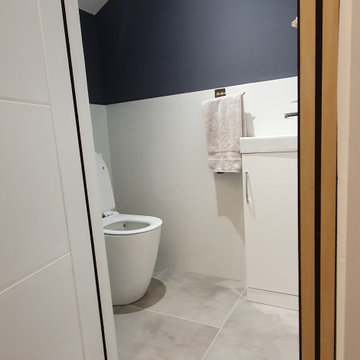
Clean design with large silver-gray tiles on the floor and extra-large gloss white tiles format on the wall.
The white tiles layout is enhanced by the dark bluish paint

After purchasing this Sunnyvale home several years ago, it was finally time to create the home of their dreams for this young family. With a wholly reimagined floorplan and primary suite addition, this home now serves as headquarters for this busy family.
The wall between the kitchen, dining, and family room was removed, allowing for an open concept plan, perfect for when kids are playing in the family room, doing homework at the dining table, or when the family is cooking. The new kitchen features tons of storage, a wet bar, and a large island. The family room conceals a small office and features custom built-ins, which allows visibility from the front entry through to the backyard without sacrificing any separation of space.
The primary suite addition is spacious and feels luxurious. The bathroom hosts a large shower, freestanding soaking tub, and a double vanity with plenty of storage. The kid's bathrooms are playful while still being guests to use. Blues, greens, and neutral tones are featured throughout the home, creating a consistent color story. Playful, calm, and cheerful tones are in each defining area, making this the perfect family house.
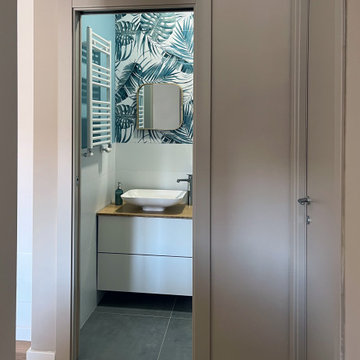
In quello che era il vecchio ripostiglio dell’appartamento è stato ricavato un piccolo bagno: è pensato come un bagno per gli ospiti ma è anche un pratico secondo bagno della casa. Per la conformazione dell'immobile non ho potuto evitare che aprisse direttamente nella zona living. Ho scelto di dargli una forte valenza estetica, con un decoro “jungle”, e creare un piccolo effetto sorpresa.
トイレ・洗面所 (磁器タイル、青い壁) の写真
9