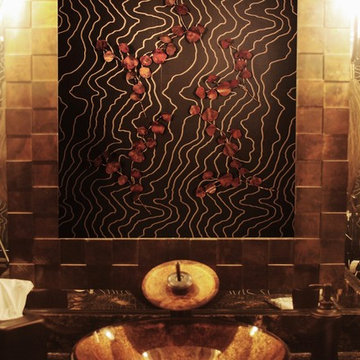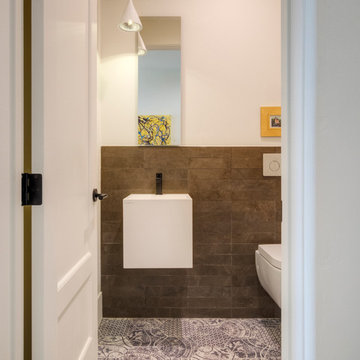中くらいなトイレ・洗面所 (茶色いタイル、石タイル) の写真
絞り込み:
資材コスト
並び替え:今日の人気順
写真 1〜20 枚目(全 23 枚)
1/4

In 2014, we were approached by a couple to achieve a dream space within their existing home. They wanted to expand their existing bar, wine, and cigar storage into a new one-of-a-kind room. Proud of their Italian heritage, they also wanted to bring an “old-world” feel into this project to be reminded of the unique character they experienced in Italian cellars. The dramatic tone of the space revolves around the signature piece of the project; a custom milled stone spiral stair that provides access from the first floor to the entry of the room. This stair tower features stone walls, custom iron handrails and spindles, and dry-laid milled stone treads and riser blocks. Once down the staircase, the entry to the cellar is through a French door assembly. The interior of the room is clad with stone veneer on the walls and a brick barrel vault ceiling. The natural stone and brick color bring in the cellar feel the client was looking for, while the rustic alder beams, flooring, and cabinetry help provide warmth. The entry door sequence is repeated along both walls in the room to provide rhythm in each ceiling barrel vault. These French doors also act as wine and cigar storage. To allow for ample cigar storage, a fully custom walk-in humidor was designed opposite the entry doors. The room is controlled by a fully concealed, state-of-the-art HVAC smoke eater system that allows for cigar enjoyment without any odor.
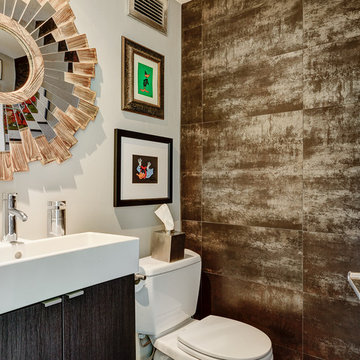
This half bath includes a long Ikea sink with plenty of cabinet space, a star-burst mirror, a beautiful copper tone laminate accent wall, and Daffy Duck artwork for the splash of color!
Photos by Arc Photography
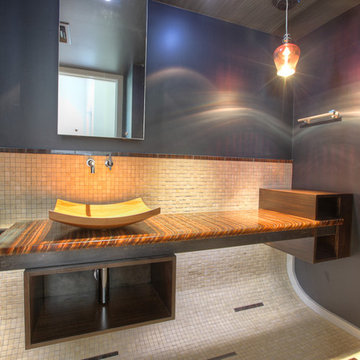
ヒューストンにある中くらいなコンテンポラリースタイルのおしゃれなトイレ・洗面所 (ベッセル式洗面器、ベージュのタイル、茶色いタイル、石タイル、グレーの壁、ライムストーンの床、オニキスの洗面台、ベージュの床、ブラウンの洗面カウンター) の写真
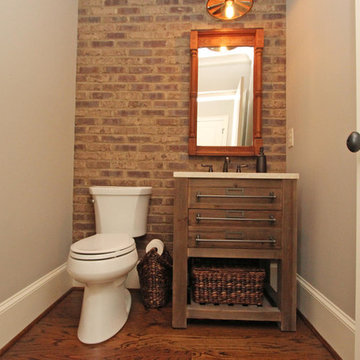
アトランタにある中くらいなトラディショナルスタイルのおしゃれなトイレ・洗面所 (濃色木目調キャビネット、分離型トイレ、茶色いタイル、石タイル、グレーの壁、無垢フローリング、アンダーカウンター洗面器、茶色い床) の写真
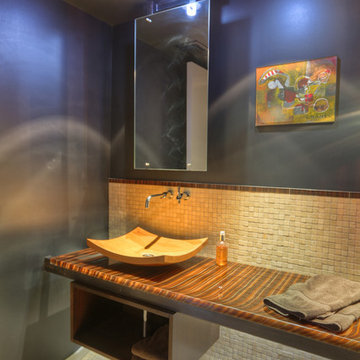
The mosaic tile floor of the powder room is wrapped up onto the steel-clad walls, creating the sense of a surface worn smooth by the passage of water [a primary function in a powder room]. A custom steel frame is used to float the entire vanity and cabinetry off the rear wall, leaving a gap to reinforce the curved wall cascading behind the vanity. [photo by : emoMedia]
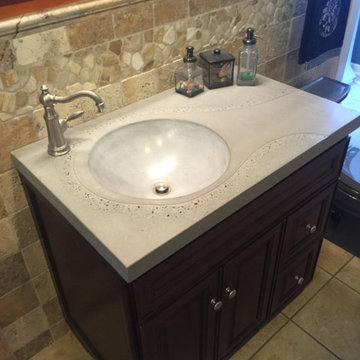
フィラデルフィアにある中くらいなコンテンポラリースタイルのおしゃれなトイレ・洗面所 (落し込みパネル扉のキャビネット、濃色木目調キャビネット、茶色いタイル、石タイル、セラミックタイルの床、一体型シンク、コンクリートの洗面台、ベージュの床) の写真
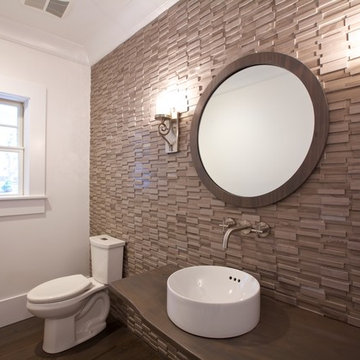
Unique stone wall and one of a kind antique walnut piece add character to this simple powder room. Dual flush toilets have the potential to save up to 20,000 gallons of water a year!
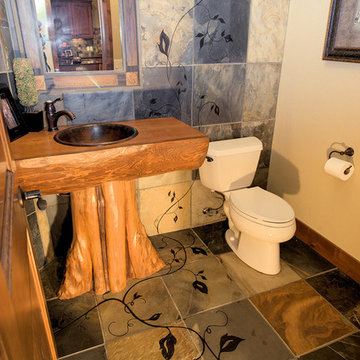
Custom log sink with copper drop-in sink. Great detail was paid to the decorative vines etched into slate tile on floor and walls
シアトルにある高級な中くらいなトラディショナルスタイルのおしゃれなトイレ・洗面所 (オーバーカウンターシンク、家具調キャビネット、中間色木目調キャビネット、木製洗面台、分離型トイレ、茶色いタイル、ベージュの壁、スレートの床、石タイル) の写真
シアトルにある高級な中くらいなトラディショナルスタイルのおしゃれなトイレ・洗面所 (オーバーカウンターシンク、家具調キャビネット、中間色木目調キャビネット、木製洗面台、分離型トイレ、茶色いタイル、ベージュの壁、スレートの床、石タイル) の写真

The guest powder room features dry stack stone tile for texture and dimension.
インディアナポリスにある高級な中くらいなコンテンポラリースタイルのおしゃれなトイレ・洗面所 (レイズドパネル扉のキャビネット、茶色いキャビネット、分離型トイレ、茶色いタイル、石タイル、ベージュの壁、無垢フローリング、アンダーカウンター洗面器、御影石の洗面台、茶色い床、ベージュのカウンター、独立型洗面台) の写真
インディアナポリスにある高級な中くらいなコンテンポラリースタイルのおしゃれなトイレ・洗面所 (レイズドパネル扉のキャビネット、茶色いキャビネット、分離型トイレ、茶色いタイル、石タイル、ベージュの壁、無垢フローリング、アンダーカウンター洗面器、御影石の洗面台、茶色い床、ベージュのカウンター、独立型洗面台) の写真
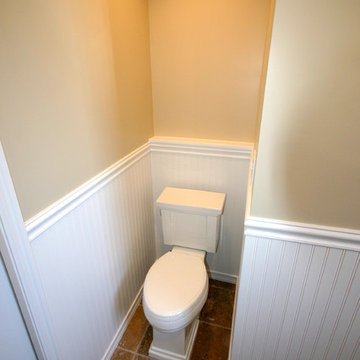
Markim 2014
ソルトレイクシティにある中くらいなトラディショナルスタイルのおしゃれなトイレ・洗面所 (コンソール型シンク、家具調キャビネット、濃色木目調キャビネット、大理石の洗面台、分離型トイレ、茶色いタイル、石タイル、ベージュの壁、トラバーチンの床) の写真
ソルトレイクシティにある中くらいなトラディショナルスタイルのおしゃれなトイレ・洗面所 (コンソール型シンク、家具調キャビネット、濃色木目調キャビネット、大理石の洗面台、分離型トイレ、茶色いタイル、石タイル、ベージュの壁、トラバーチンの床) の写真
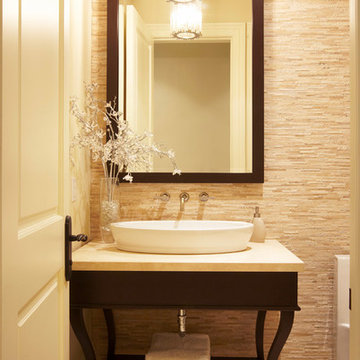
A transitional powder room.
トロントにある中くらいなトランジショナルスタイルのおしゃれなトイレ・洗面所 (オープンシェルフ、濃色木目調キャビネット、ベージュのタイル、茶色いタイル、石タイル、トラバーチンの床、ベッセル式洗面器、大理石の洗面台、茶色い床) の写真
トロントにある中くらいなトランジショナルスタイルのおしゃれなトイレ・洗面所 (オープンシェルフ、濃色木目調キャビネット、ベージュのタイル、茶色いタイル、石タイル、トラバーチンの床、ベッセル式洗面器、大理石の洗面台、茶色い床) の写真
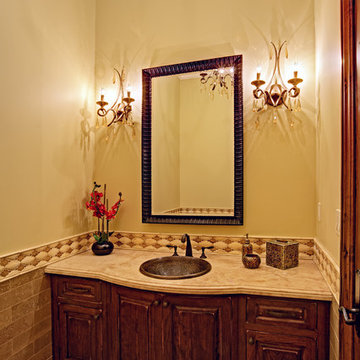
Interior Design by Juliana Linssen
Photographed by Mitchell Shenker
サンフランシスコにある高級な中くらいなトラディショナルスタイルのおしゃれなトイレ・洗面所 (オーバーカウンターシンク、濃色木目調キャビネット、大理石の洗面台、茶色いタイル、石タイル、ベージュの壁、トラバーチンの床、家具調キャビネット) の写真
サンフランシスコにある高級な中くらいなトラディショナルスタイルのおしゃれなトイレ・洗面所 (オーバーカウンターシンク、濃色木目調キャビネット、大理石の洗面台、茶色いタイル、石タイル、ベージュの壁、トラバーチンの床、家具調キャビネット) の写真
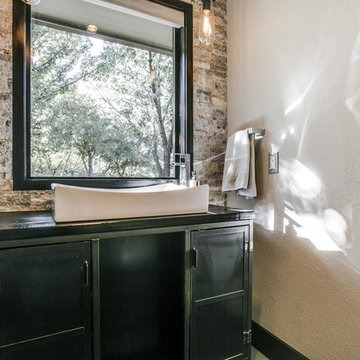
ダラスにある中くらいなコンテンポラリースタイルのおしゃれなトイレ・洗面所 (家具調キャビネット、黒いキャビネット、ベージュのタイル、茶色いタイル、石タイル、ベージュの壁、ベッセル式洗面器、木製洗面台) の写真
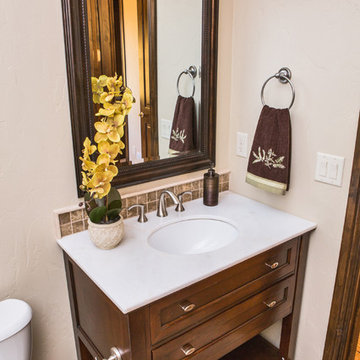
This aesthetic vanity is simple and elegant providing a lot of light and a large mirror with lovely cabinets
デンバーにある中くらいなトランジショナルスタイルのおしゃれなトイレ・洗面所 (落し込みパネル扉のキャビネット、中間色木目調キャビネット、分離型トイレ、茶色いタイル、石タイル、ベージュの壁、磁器タイルの床、アンダーカウンター洗面器、大理石の洗面台) の写真
デンバーにある中くらいなトランジショナルスタイルのおしゃれなトイレ・洗面所 (落し込みパネル扉のキャビネット、中間色木目調キャビネット、分離型トイレ、茶色いタイル、石タイル、ベージュの壁、磁器タイルの床、アンダーカウンター洗面器、大理石の洗面台) の写真
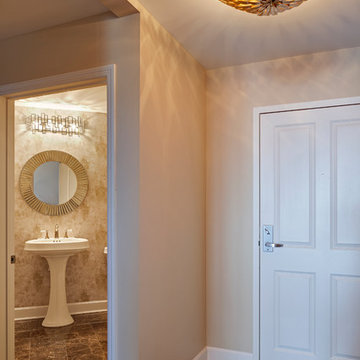
LandMark Photography
ミネアポリスにある中くらいなトランジショナルスタイルのおしゃれなトイレ・洗面所 (茶色いタイル、石タイル、大理石の床、ペデスタルシンク) の写真
ミネアポリスにある中くらいなトランジショナルスタイルのおしゃれなトイレ・洗面所 (茶色いタイル、石タイル、大理石の床、ペデスタルシンク) の写真
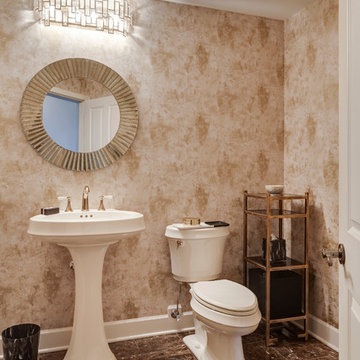
LandMark Photography
ミネアポリスにある中くらいなトランジショナルスタイルのおしゃれなトイレ・洗面所 (分離型トイレ、茶色いタイル、石タイル、大理石の床、ペデスタルシンク) の写真
ミネアポリスにある中くらいなトランジショナルスタイルのおしゃれなトイレ・洗面所 (分離型トイレ、茶色いタイル、石タイル、大理石の床、ペデスタルシンク) の写真
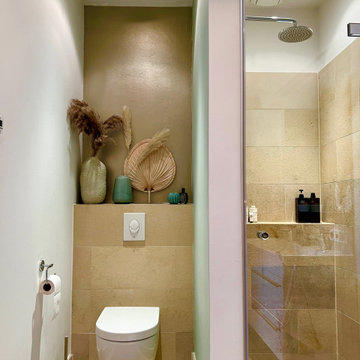
Poppige Frische mitten in Berlin
Das wunderschöne Maisonette Apartment verteilt seine 2,5 Zimmer, einen Balkon und eine Terrasse auf 109 Quadratmeter über zwei Etagen.
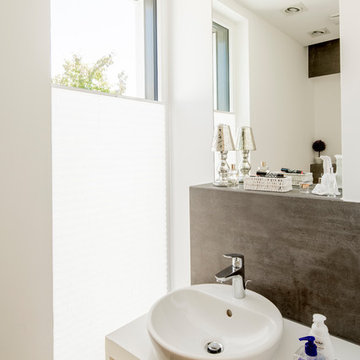
Julia Vogel - Köln
デュッセルドルフにある中くらいなコンテンポラリースタイルのおしゃれなトイレ・洗面所 (フラットパネル扉のキャビネット、白いキャビネット、分離型トイレ、茶色いタイル、石タイル、白い壁、無垢フローリング、ベッセル式洗面器、木製洗面台、ベージュの床、白い洗面カウンター) の写真
デュッセルドルフにある中くらいなコンテンポラリースタイルのおしゃれなトイレ・洗面所 (フラットパネル扉のキャビネット、白いキャビネット、分離型トイレ、茶色いタイル、石タイル、白い壁、無垢フローリング、ベッセル式洗面器、木製洗面台、ベージュの床、白い洗面カウンター) の写真
中くらいなトイレ・洗面所 (茶色いタイル、石タイル) の写真
1
