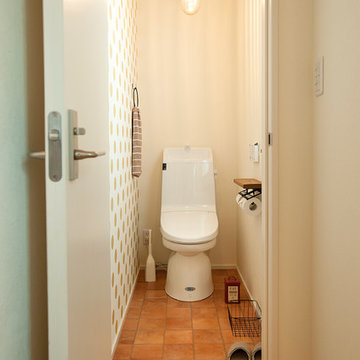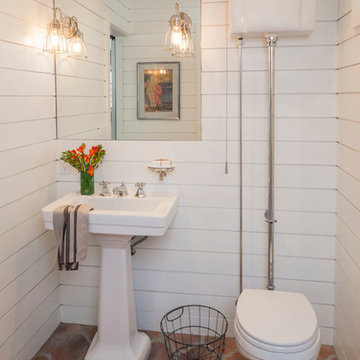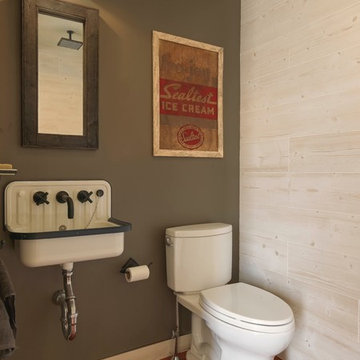トイレ・洗面所 (塗装フローリング、テラコッタタイルの床、茶色い床) の写真
並び替え:今日の人気順
写真 1〜20 枚目(全 97 枚)

Questo progetto comprendeva la ristrutturazione dei 3 bagni di una casa vacanza. In ogni bagno abbiamo utilizzato gli stessi materiali ed elementi per dare una continuità al nostro intervento: piastrelle smaltate a mano per i rivestimenti, mattonelle in cotto per i pavimenti, silestone per il piano, lampade da parete in ceramica e box doccia con scaffalatura in muratura. Per differenziali, abbiamo scelto un colore di smalto diverso per ogni bagno: beige per il bagno-lavanderia, verde acquamarina per il bagno della camera padronale e senape per il bagno invitati.
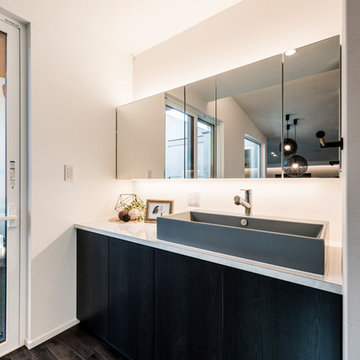
建築家と建てる家
他の地域にあるモダンスタイルのおしゃれなトイレ・洗面所 (フラットパネル扉のキャビネット、茶色いキャビネット、白い壁、塗装フローリング、ベッセル式洗面器、茶色い床) の写真
他の地域にあるモダンスタイルのおしゃれなトイレ・洗面所 (フラットパネル扉のキャビネット、茶色いキャビネット、白い壁、塗装フローリング、ベッセル式洗面器、茶色い床) の写真
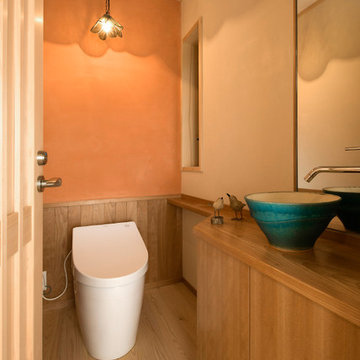
腰壁やカウンターは桜の一枚板を引いて造作しました。
洗面器は鳥栖の陶芸家とデザイン打ち合わせをし、製作しました。
壁は施主支給品の照明器具に合うよう、一面を桃色の漆喰で仕上げました。
写真:輿水進
他の地域にあるトラディショナルスタイルのおしゃれなトイレ・洗面所 (フラットパネル扉のキャビネット、中間色木目調キャビネット、オレンジの壁、塗装フローリング、ベッセル式洗面器、茶色い床) の写真
他の地域にあるトラディショナルスタイルのおしゃれなトイレ・洗面所 (フラットパネル扉のキャビネット、中間色木目調キャビネット、オレンジの壁、塗装フローリング、ベッセル式洗面器、茶色い床) の写真
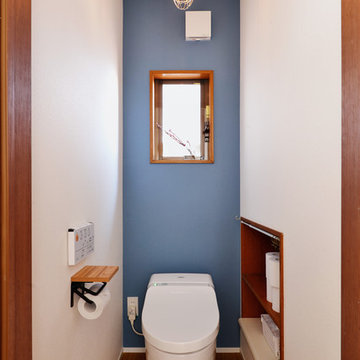
住まいづくりの専門店 スタイル工房_stylekoubou
東京23区にあるアジアンスタイルのおしゃれなトイレ・洗面所 (マルチカラーの壁、塗装フローリング、茶色い床) の写真
東京23区にあるアジアンスタイルのおしゃれなトイレ・洗面所 (マルチカラーの壁、塗装フローリング、茶色い床) の写真
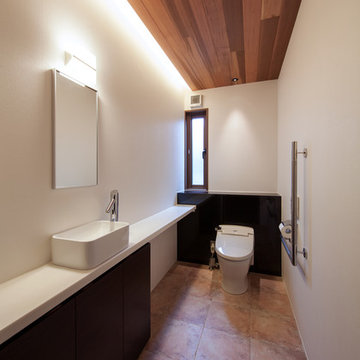
photo:イクマサトシ
福岡にあるモダンスタイルのおしゃれなトイレ・洗面所 (フラットパネル扉のキャビネット、濃色木目調キャビネット、白い壁、テラコッタタイルの床、ベッセル式洗面器、茶色い床) の写真
福岡にあるモダンスタイルのおしゃれなトイレ・洗面所 (フラットパネル扉のキャビネット、濃色木目調キャビネット、白い壁、テラコッタタイルの床、ベッセル式洗面器、茶色い床) の写真
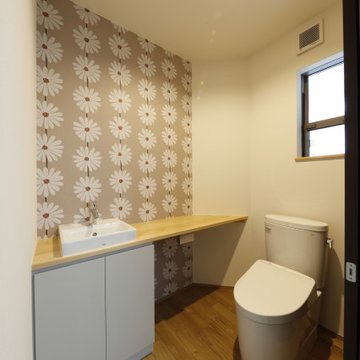
造作手洗い収納のあるトイレ
他の地域にある小さなコンテンポラリースタイルのおしゃれなトイレ・洗面所 (インセット扉のキャビネット、グレーのキャビネット、分離型トイレ、白い壁、塗装フローリング、ベッセル式洗面器、木製洗面台、茶色い床、ベージュのカウンター、照明、造り付け洗面台、クロスの天井、壁紙、白い天井) の写真
他の地域にある小さなコンテンポラリースタイルのおしゃれなトイレ・洗面所 (インセット扉のキャビネット、グレーのキャビネット、分離型トイレ、白い壁、塗装フローリング、ベッセル式洗面器、木製洗面台、茶色い床、ベージュのカウンター、照明、造り付け洗面台、クロスの天井、壁紙、白い天井) の写真
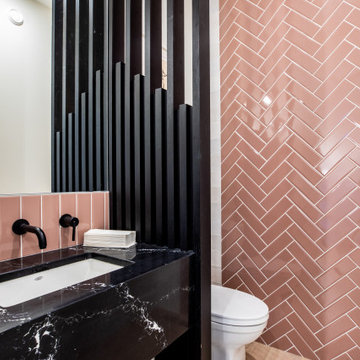
Main Floor Powder Room
Modern Farmhouse
Calgary, Alberta
カルガリーにある高級な中くらいなカントリー風のおしゃれなトイレ・洗面所 (オープンシェルフ、黒いキャビネット、一体型トイレ 、ピンクのタイル、サブウェイタイル、白い壁、塗装フローリング、アンダーカウンター洗面器、大理石の洗面台、茶色い床、黒い洗面カウンター、フローティング洗面台) の写真
カルガリーにある高級な中くらいなカントリー風のおしゃれなトイレ・洗面所 (オープンシェルフ、黒いキャビネット、一体型トイレ 、ピンクのタイル、サブウェイタイル、白い壁、塗装フローリング、アンダーカウンター洗面器、大理石の洗面台、茶色い床、黒い洗面カウンター、フローティング洗面台) の写真

A rich grasscloth wallpaper paired with a sleek, Spanish tile perfectly compliments this beautiful, talavera sink.
サンディエゴにある小さな地中海スタイルのおしゃれなトイレ・洗面所 (白いタイル、セラミックタイル、青い壁、テラコッタタイルの床、ベッセル式洗面器、木製洗面台、茶色い床、ブラウンの洗面カウンター、フローティング洗面台、壁紙) の写真
サンディエゴにある小さな地中海スタイルのおしゃれなトイレ・洗面所 (白いタイル、セラミックタイル、青い壁、テラコッタタイルの床、ベッセル式洗面器、木製洗面台、茶色い床、ブラウンの洗面カウンター、フローティング洗面台、壁紙) の写真
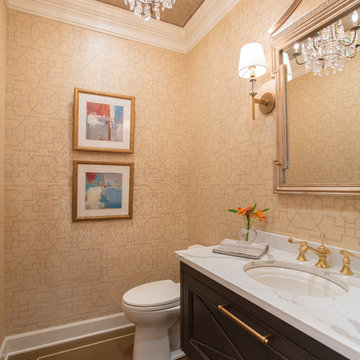
Transitional powder room with unique wallpapered ceiling with nailhead details. Beautifully wallpapered with hand painted floors and floating vanity with under cabinet motion lighting.
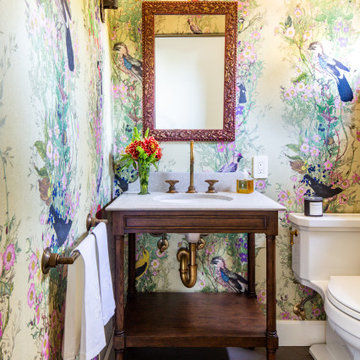
ロサンゼルスにある高級な地中海スタイルのおしゃれなトイレ・洗面所 (濃色木目調キャビネット、一体型トイレ 、マルチカラーの壁、テラコッタタイルの床、アンダーカウンター洗面器、ソープストーンの洗面台、茶色い床、白い洗面カウンター、独立型洗面台、壁紙) の写真

マイアミにある高級な小さな地中海スタイルのおしゃれなトイレ・洗面所 (マルチカラーのタイル、テラコッタタイルの床、家具調キャビネット、セラミックタイル、グレーの壁、ペデスタルシンク、茶色い床、アクセントウォール) の写真

ein kleines Gäste WC im Stiel eines schweizer Chalets: teils sind die Wände mit Eichenholz verkleidelt, teils mit PU Lack dunkelgrau lackiert, Als Waschbecken ein ausgehölter Flußstein aus Granit mit einer Wandarmatur von Vola
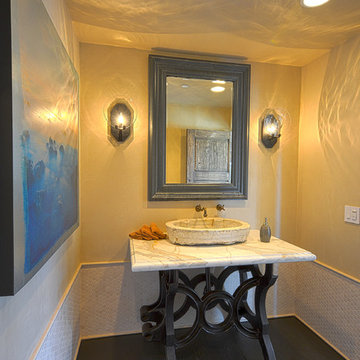
サンフランシスコにある高級な広い地中海スタイルのおしゃれなトイレ・洗面所 (家具調キャビネット、グレーのタイル、白いタイル、磁器タイル、黄色い壁、塗装フローリング、ベッセル式洗面器、大理石の洗面台、ベージュのカウンター、茶色い床) の写真
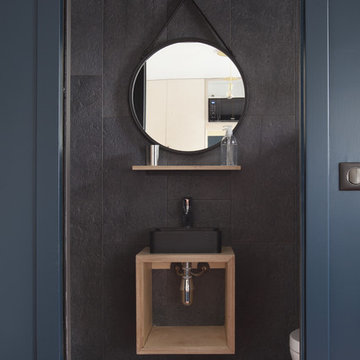
Fabienne Delafraye
パリにある小さなコンテンポラリースタイルのおしゃれなトイレ・洗面所 (オープンシェルフ、淡色木目調キャビネット、黒いタイル、黒い壁、ベッセル式洗面器、木製洗面台、茶色い床、壁掛け式トイレ、セメントタイル、テラコッタタイルの床) の写真
パリにある小さなコンテンポラリースタイルのおしゃれなトイレ・洗面所 (オープンシェルフ、淡色木目調キャビネット、黒いタイル、黒い壁、ベッセル式洗面器、木製洗面台、茶色い床、壁掛け式トイレ、セメントタイル、テラコッタタイルの床) の写真

An original 1930’s English Tudor with only 2 bedrooms and 1 bath spanning about 1730 sq.ft. was purchased by a family with 2 amazing young kids, we saw the potential of this property to become a wonderful nest for the family to grow.
The plan was to reach a 2550 sq. ft. home with 4 bedroom and 4 baths spanning over 2 stories.
With continuation of the exiting architectural style of the existing home.
A large 1000sq. ft. addition was constructed at the back portion of the house to include the expended master bedroom and a second-floor guest suite with a large observation balcony overlooking the mountains of Angeles Forest.
An L shape staircase leading to the upstairs creates a moment of modern art with an all white walls and ceilings of this vaulted space act as a picture frame for a tall window facing the northern mountains almost as a live landscape painting that changes throughout the different times of day.
Tall high sloped roof created an amazing, vaulted space in the guest suite with 4 uniquely designed windows extruding out with separate gable roof above.
The downstairs bedroom boasts 9’ ceilings, extremely tall windows to enjoy the greenery of the backyard, vertical wood paneling on the walls add a warmth that is not seen very often in today’s new build.
The master bathroom has a showcase 42sq. walk-in shower with its own private south facing window to illuminate the space with natural morning light. A larger format wood siding was using for the vanity backsplash wall and a private water closet for privacy.
In the interior reconfiguration and remodel portion of the project the area serving as a family room was transformed to an additional bedroom with a private bath, a laundry room and hallway.
The old bathroom was divided with a wall and a pocket door into a powder room the leads to a tub room.
The biggest change was the kitchen area, as befitting to the 1930’s the dining room, kitchen, utility room and laundry room were all compartmentalized and enclosed.
We eliminated all these partitions and walls to create a large open kitchen area that is completely open to the vaulted dining room. This way the natural light the washes the kitchen in the morning and the rays of sun that hit the dining room in the afternoon can be shared by the two areas.
The opening to the living room remained only at 8’ to keep a division of space.
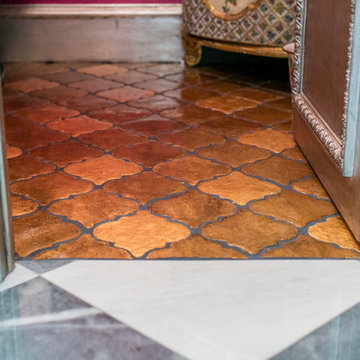
ダラスにある小さなエクレクティックスタイルのおしゃれなトイレ・洗面所 (家具調キャビネット、ピンクの壁、テラコッタタイルの床、アンダーカウンター洗面器、大理石の洗面台、茶色い床) の写真
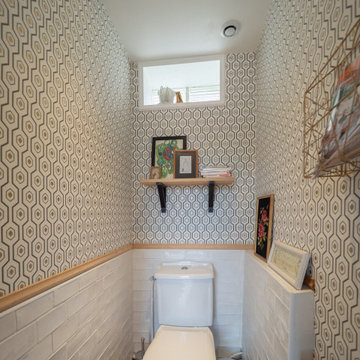
L'avantage avec des WC c'est de pouvoir y mettre des couleurs ou des styles un peu plus fortes. WC à l'ancienne.
ルアーブルにある低価格の小さなカントリー風のおしゃれなトイレ・洗面所 (一体型トイレ 、白いタイル、サブウェイタイル、テラコッタタイルの床、茶色い床、照明、壁紙、白い天井) の写真
ルアーブルにある低価格の小さなカントリー風のおしゃれなトイレ・洗面所 (一体型トイレ 、白いタイル、サブウェイタイル、テラコッタタイルの床、茶色い床、照明、壁紙、白い天井) の写真
トイレ・洗面所 (塗装フローリング、テラコッタタイルの床、茶色い床) の写真
1
