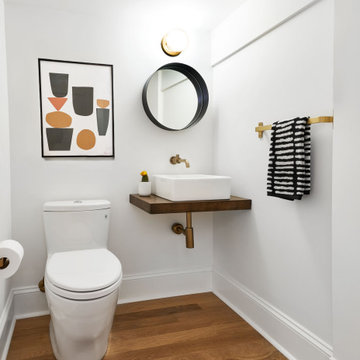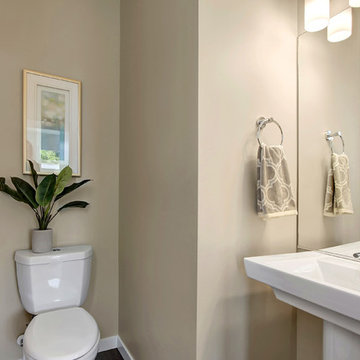トイレ・洗面所 (無垢フローリング、一体型トイレ ) の写真
絞り込み:
資材コスト
並び替え:今日の人気順
写真 121〜140 枚目(全 1,212 枚)
1/3
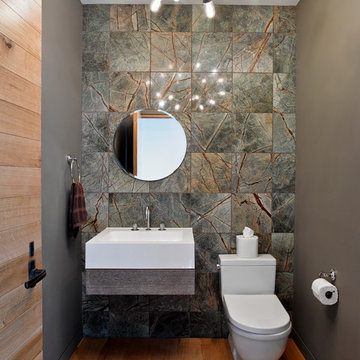
A tile wall and floating vanity complement the modern powder room chandelier. Photo Credit: Garrett Rowland
ニューヨークにあるコンテンポラリースタイルのおしゃれなトイレ・洗面所 (壁付け型シンク、一体型トイレ 、グレーの壁、無垢フローリング、大理石タイル、グレーのタイル) の写真
ニューヨークにあるコンテンポラリースタイルのおしゃれなトイレ・洗面所 (壁付け型シンク、一体型トイレ 、グレーの壁、無垢フローリング、大理石タイル、グレーのタイル) の写真
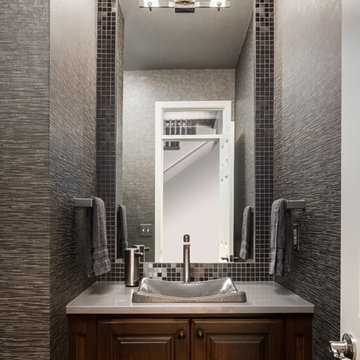
A small room can still make a big statement; that is especially true for this powder room. Compact in size and understated in color, this once beige and boring powder room is now a beautiful extension of the newly updated kitchen and living room.
To see all of the Before & After photos of this, and all of our projects, check out our portfolio! http"//www.DesignConnectionInc.com/Portfolio
Kansas City Interior Design, Overland Park Interior Design, Kansas City Powder Room, Overland Park Powder Room, Arlene Ladegaard Kansas City Interior Designer
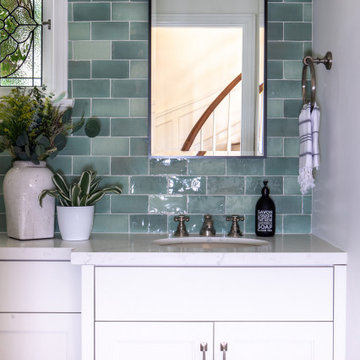
The powder room retains the charm of the home which was originally built in the 1940's. The stained glass window was replicated with colors that complimented the updated look. The handmade green zelige tile, custom vanity, quartz countertop and custom mirror create a cozy space.

Coastal style powder room remodeling in Alexandria VA with blue vanity, blue wall paper, and hardwood flooring.
ワシントンD.C.にある高級な小さなビーチスタイルのおしゃれなトイレ・洗面所 (家具調キャビネット、青いキャビネット、一体型トイレ 、青いタイル、マルチカラーの壁、無垢フローリング、アンダーカウンター洗面器、クオーツストーンの洗面台、茶色い床、白い洗面カウンター、独立型洗面台、壁紙) の写真
ワシントンD.C.にある高級な小さなビーチスタイルのおしゃれなトイレ・洗面所 (家具調キャビネット、青いキャビネット、一体型トイレ 、青いタイル、マルチカラーの壁、無垢フローリング、アンダーカウンター洗面器、クオーツストーンの洗面台、茶色い床、白い洗面カウンター、独立型洗面台、壁紙) の写真
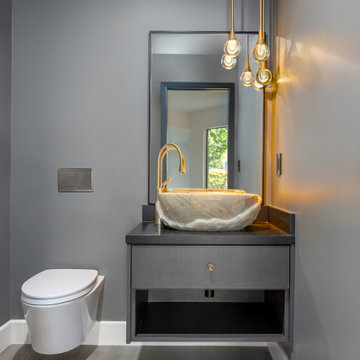
サンフランシスコにあるコンテンポラリースタイルのおしゃれなトイレ・洗面所 (フラットパネル扉のキャビネット、グレーのキャビネット、一体型トイレ 、グレーの壁、無垢フローリング、ベッセル式洗面器、クオーツストーンの洗面台、茶色い床、黒い洗面カウンター、フローティング洗面台) の写真
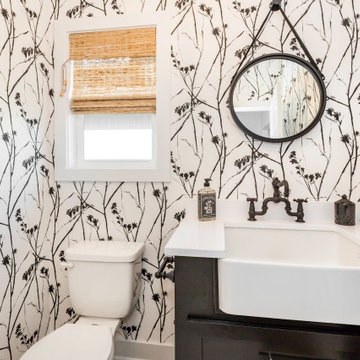
カンザスシティにあるお手頃価格の中くらいなカントリー風のおしゃれなトイレ・洗面所 (家具調キャビネット、黒いキャビネット、一体型トイレ 、無垢フローリング、珪岩の洗面台、茶色い床、白い洗面カウンター) の写真

Lattice wallpaper is a show stopper in this small powder bath. An antique wash basin from the original cottage in the cottage on the property gives the vessel sink and tall faucet a great home. Hand painted flower vases flank the coordinating mirror that was also painted Dress Blues by Sherwin Williams like the Basin.
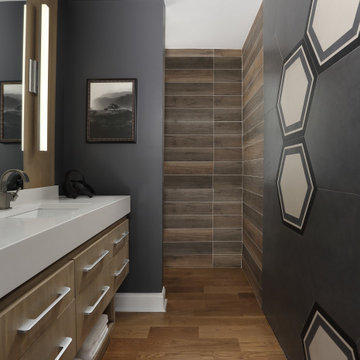
アトランタにある高級な中くらいなモダンスタイルのおしゃれなトイレ・洗面所 (フラットパネル扉のキャビネット、淡色木目調キャビネット、一体型トイレ 、グレーのタイル、磁器タイル、グレーの壁、無垢フローリング、オーバーカウンターシンク、クオーツストーンの洗面台、白い洗面カウンター) の写真

Photographed by Colin Voigt
チャールストンにあるお手頃価格の小さなカントリー風のおしゃれなトイレ・洗面所 (フラットパネル扉のキャビネット、グレーのキャビネット、一体型トイレ 、グレーのタイル、磁器タイル、白い壁、無垢フローリング、アンダーカウンター洗面器、クオーツストーンの洗面台、グレーの床、白い洗面カウンター) の写真
チャールストンにあるお手頃価格の小さなカントリー風のおしゃれなトイレ・洗面所 (フラットパネル扉のキャビネット、グレーのキャビネット、一体型トイレ 、グレーのタイル、磁器タイル、白い壁、無垢フローリング、アンダーカウンター洗面器、クオーツストーンの洗面台、グレーの床、白い洗面カウンター) の写真
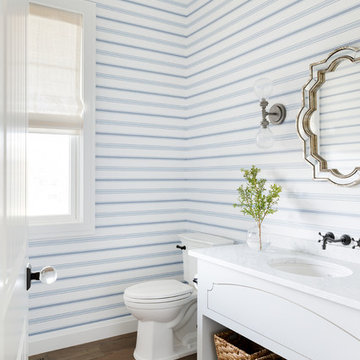
ミネアポリスにある広いビーチスタイルのおしゃれなトイレ・洗面所 (家具調キャビネット、白いキャビネット、一体型トイレ 、青い壁、アンダーカウンター洗面器、大理石の洗面台、茶色い床、無垢フローリング、白い洗面カウンター) の写真
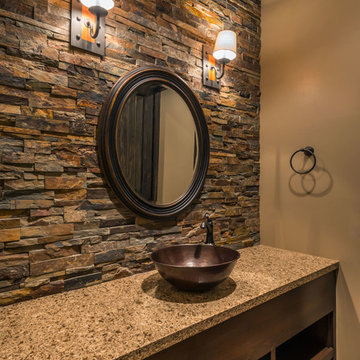
Vance Fox
他の地域にある高級な中くらいなおしゃれなトイレ・洗面所 (ペデスタルシンク、濃色木目調キャビネット、人工大理石カウンター、一体型トイレ 、石タイル、茶色い壁、無垢フローリング) の写真
他の地域にある高級な中くらいなおしゃれなトイレ・洗面所 (ペデスタルシンク、濃色木目調キャビネット、人工大理石カウンター、一体型トイレ 、石タイル、茶色い壁、無垢フローリング) の写真
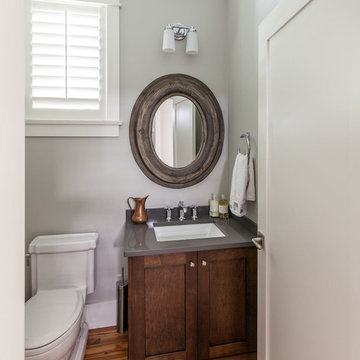
バンクーバーにある高級な広いトラディショナルスタイルのおしゃれなトイレ・洗面所 (アンダーカウンター洗面器、濃色木目調キャビネット、一体型トイレ 、グレーの壁、無垢フローリング、落し込みパネル扉のキャビネット、グレーの洗面カウンター) の写真
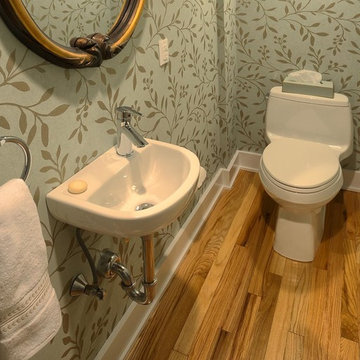
Construction of Powder Room in floor area taken from existing Hall/Stair including new fixtures, wood flooring, wall and ceiling finishes.
Photo by Sharp Image Studios.

Powder bath with floating vanity.
ミネアポリスにある中くらいなビーチスタイルのおしゃれなトイレ・洗面所 (淡色木目調キャビネット、一体型トイレ 、青い壁、無垢フローリング、アンダーカウンター洗面器、クオーツストーンの洗面台、フローティング洗面台、壁紙) の写真
ミネアポリスにある中くらいなビーチスタイルのおしゃれなトイレ・洗面所 (淡色木目調キャビネット、一体型トイレ 、青い壁、無垢フローリング、アンダーカウンター洗面器、クオーツストーンの洗面台、フローティング洗面台、壁紙) の写真
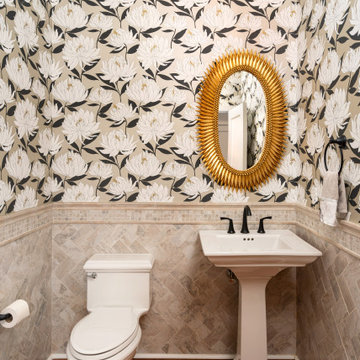
The architectural features of the modern home create a charming feel alongside the home's traditional features. The interior design team at Henck Design strategically incorporated other modern and transitional elements, fabrics, and wallpapers.

サンディエゴにあるトランジショナルスタイルのおしゃれなトイレ・洗面所 (家具調キャビネット、黒いキャビネット、一体型トイレ 、白いタイル、セラミックタイル、マルチカラーの壁、無垢フローリング、独立型洗面台、壁紙) の写真
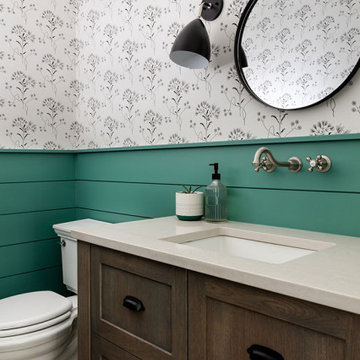
Our Seattle studio designed this stunning 5,000+ square foot Snohomish home to make it comfortable and fun for a wonderful family of six.
On the main level, our clients wanted a mudroom. So we removed an unused hall closet and converted the large full bathroom into a powder room. This allowed for a nice landing space off the garage entrance. We also decided to close off the formal dining room and convert it into a hidden butler's pantry. In the beautiful kitchen, we created a bright, airy, lively vibe with beautiful tones of blue, white, and wood. Elegant backsplash tiles, stunning lighting, and sleek countertops complete the lively atmosphere in this kitchen.
On the second level, we created stunning bedrooms for each member of the family. In the primary bedroom, we used neutral grasscloth wallpaper that adds texture, warmth, and a bit of sophistication to the space creating a relaxing retreat for the couple. We used rustic wood shiplap and deep navy tones to define the boys' rooms, while soft pinks, peaches, and purples were used to make a pretty, idyllic little girls' room.
In the basement, we added a large entertainment area with a show-stopping wet bar, a large plush sectional, and beautifully painted built-ins. We also managed to squeeze in an additional bedroom and a full bathroom to create the perfect retreat for overnight guests.
For the decor, we blended in some farmhouse elements to feel connected to the beautiful Snohomish landscape. We achieved this by using a muted earth-tone color palette, warm wood tones, and modern elements. The home is reminiscent of its spectacular views – tones of blue in the kitchen, primary bathroom, boys' rooms, and basement; eucalyptus green in the kids' flex space; and accents of browns and rust throughout.
---Project designed by interior design studio Kimberlee Marie Interiors. They serve the Seattle metro area including Seattle, Bellevue, Kirkland, Medina, Clyde Hill, and Hunts Point.
For more about Kimberlee Marie Interiors, see here: https://www.kimberleemarie.com/
To learn more about this project, see here:
https://www.kimberleemarie.com/modern-luxury-home-remodel-snohomish
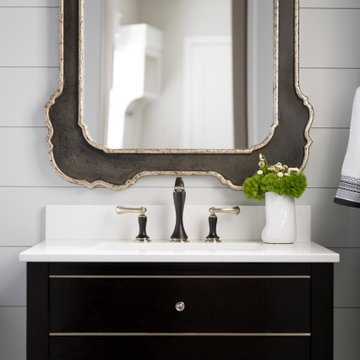
Our Indiana studio created an elegant and sophisticated design plan for this beautiful Euro-inspired custom-build home in Zionsville’s Holliday Farms country club. Throughout the home we used a neutral palette for a bright and seamless flow and thoughtful lighting to create interesting focal points. The home bar got a classic look with wooden cabinets, a beautiful island, and minimalist bar chairs. The airy kitchen’s light-colored cabinets and comfortable bar chairs exude warmth and cheer. We also gave the client’s lovely wine collection a unique display shelf next to the dining area.
---Project completed by Wendy Langston's Everything Home interior design firm, which serves Carmel, Zionsville, Fishers, Westfield, Noblesville, and Indianapolis.
For more about Everything Home, see here: https://everythinghomedesigns.com/
To learn more about this project, see here:
https://everythinghomedesigns.com/portfolio/euro-inspired-luxe-living/
トイレ・洗面所 (無垢フローリング、一体型トイレ ) の写真
7
