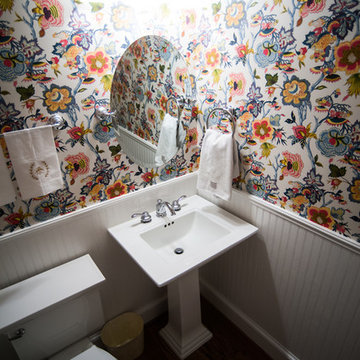カントリー風のトイレ・洗面所 (無垢フローリング、一体型トイレ ) の写真
絞り込み:
資材コスト
並び替え:今日の人気順
写真 1〜20 枚目(全 52 枚)
1/4

This grand 2-story home with first-floor owner’s suite includes a 3-car garage with spacious mudroom entry complete with built-in lockers. A stamped concrete walkway leads to the inviting front porch. Double doors open to the foyer with beautiful hardwood flooring that flows throughout the main living areas on the 1st floor. Sophisticated details throughout the home include lofty 10’ ceilings on the first floor and farmhouse door and window trim and baseboard. To the front of the home is the formal dining room featuring craftsman style wainscoting with chair rail and elegant tray ceiling. Decorative wooden beams adorn the ceiling in the kitchen, sitting area, and the breakfast area. The well-appointed kitchen features stainless steel appliances, attractive cabinetry with decorative crown molding, Hanstone countertops with tile backsplash, and an island with Cambria countertop. The breakfast area provides access to the spacious covered patio. A see-thru, stone surround fireplace connects the breakfast area and the airy living room. The owner’s suite, tucked to the back of the home, features a tray ceiling, stylish shiplap accent wall, and an expansive closet with custom shelving. The owner’s bathroom with cathedral ceiling includes a freestanding tub and custom tile shower. Additional rooms include a study with cathedral ceiling and rustic barn wood accent wall and a convenient bonus room for additional flexible living space. The 2nd floor boasts 3 additional bedrooms, 2 full bathrooms, and a loft that overlooks the living room.

Download our free ebook, Creating the Ideal Kitchen. DOWNLOAD NOW
This family from Wheaton was ready to remodel their kitchen, dining room and powder room. The project didn’t call for any structural or space planning changes but the makeover still had a massive impact on their home. The homeowners wanted to change their dated 1990’s brown speckled granite and light maple kitchen. They liked the welcoming feeling they got from the wood and warm tones in their current kitchen, but this style clashed with their vision of a deVOL type kitchen, a London-based furniture company. Their inspiration came from the country homes of the UK that mix the warmth of traditional detail with clean lines and modern updates.
To create their vision, we started with all new framed cabinets with a modified overlay painted in beautiful, understated colors. Our clients were adamant about “no white cabinets.” Instead we used an oyster color for the perimeter and a custom color match to a specific shade of green chosen by the homeowner. The use of a simple color pallet reduces the visual noise and allows the space to feel open and welcoming. We also painted the trim above the cabinets the same color to make the cabinets look taller. The room trim was painted a bright clean white to match the ceiling.
In true English fashion our clients are not coffee drinkers, but they LOVE tea. We created a tea station for them where they can prepare and serve tea. We added plenty of glass to showcase their tea mugs and adapted the cabinetry below to accommodate storage for their tea items. Function is also key for the English kitchen and the homeowners. They requested a deep farmhouse sink and a cabinet devoted to their heavy mixer because they bake a lot. We then got rid of the stovetop on the island and wall oven and replaced both of them with a range located against the far wall. This gives them plenty of space on the island to roll out dough and prepare any number of baked goods. We then removed the bifold pantry doors and created custom built-ins with plenty of usable storage for all their cooking and baking needs.
The client wanted a big change to the dining room but still wanted to use their own furniture and rug. We installed a toile-like wallpaper on the top half of the room and supported it with white wainscot paneling. We also changed out the light fixture, showing us once again that small changes can have a big impact.
As the final touch, we also re-did the powder room to be in line with the rest of the first floor. We had the new vanity painted in the same oyster color as the kitchen cabinets and then covered the walls in a whimsical patterned wallpaper. Although the homeowners like subtle neutral colors they were willing to go a bit bold in the powder room for something unexpected. For more design inspiration go to: www.kitchenstudio-ge.com

ヒューストンにあるカントリー風のおしゃれなトイレ・洗面所 (シェーカースタイル扉のキャビネット、白いキャビネット、一体型トイレ 、ミラータイル、マルチカラーの壁、無垢フローリング、アンダーカウンター洗面器、珪岩の洗面台、茶色い床、白い洗面カウンター) の写真
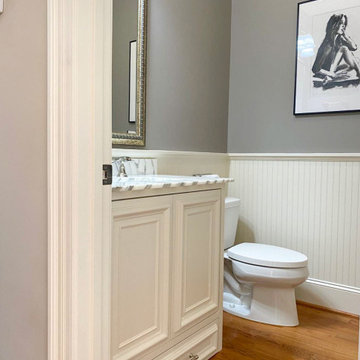
Small project, huge upgrade! Pedestal sink not working for you? Replace it with a vanity that includes hidden storage & a pullout step-stool for the little ones in your life.
If you’ve got home projects like this one on your mind, give us a call at 919-554-3707 to schedule your free in-home estimate, or visit woodmasterwoodworks.com/appointment-request.
For more inspiration, visit our website at woodmasterwoodworks.com. Follow us on Instagram at @woodmastercustomcabinets.
#woodmastercustomcabinets #customcabinets #cabinetshop #cabinetmaker #interiordesign #builtin #builtins #raleighnc #durhamnc #wakecounty #northcarolina #houzz #myhouzz #beforeandafter #beforeafter #customdesign #bathroom #bathroomvanity #powderroom #stepstool #customvanity #vanity

The homeowners wanted to improve the layout and function of their tired 1980’s bathrooms. The master bath had a huge sunken tub that took up half the floor space and the shower was tiny and in small room with the toilet. We created a new toilet room and moved the shower to allow it to grow in size. This new space is far more in tune with the client’s needs. The kid’s bath was a large space. It only needed to be updated to today’s look and to flow with the rest of the house. The powder room was small, adding the pedestal sink opened it up and the wallpaper and ship lap added the character that it needed

バンクーバーにある小さなカントリー風のおしゃれなトイレ・洗面所 (シェーカースタイル扉のキャビネット、白いキャビネット、一体型トイレ 、白い壁、無垢フローリング、オーバーカウンターシンク、クオーツストーンの洗面台、ベージュの床、白い洗面カウンター、造り付け洗面台) の写真
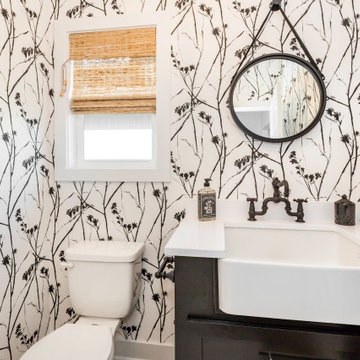
カンザスシティにあるお手頃価格の中くらいなカントリー風のおしゃれなトイレ・洗面所 (家具調キャビネット、黒いキャビネット、一体型トイレ 、無垢フローリング、珪岩の洗面台、茶色い床、白い洗面カウンター) の写真

Photographed by Colin Voigt
チャールストンにあるお手頃価格の小さなカントリー風のおしゃれなトイレ・洗面所 (フラットパネル扉のキャビネット、グレーのキャビネット、一体型トイレ 、グレーのタイル、磁器タイル、白い壁、無垢フローリング、アンダーカウンター洗面器、クオーツストーンの洗面台、グレーの床、白い洗面カウンター) の写真
チャールストンにあるお手頃価格の小さなカントリー風のおしゃれなトイレ・洗面所 (フラットパネル扉のキャビネット、グレーのキャビネット、一体型トイレ 、グレーのタイル、磁器タイル、白い壁、無垢フローリング、アンダーカウンター洗面器、クオーツストーンの洗面台、グレーの床、白い洗面カウンター) の写真

ロサンゼルスにあるお手頃価格の小さなカントリー風のおしゃれなトイレ・洗面所 (フラットパネル扉のキャビネット、ヴィンテージ仕上げキャビネット、一体型トイレ 、グレーの壁、無垢フローリング、ベッセル式洗面器、大理石の洗面台、茶色い床、白い洗面カウンター) の写真

コロンバスにあるお手頃価格の小さなカントリー風のおしゃれなトイレ・洗面所 (フラットパネル扉のキャビネット、グレーのキャビネット、一体型トイレ 、ベージュのタイル、ベージュの壁、無垢フローリング、アンダーカウンター洗面器、茶色い床、白い洗面カウンター) の写真

Inspiro 8 Studio
他の地域にある高級な小さなカントリー風のおしゃれなトイレ・洗面所 (シェーカースタイル扉のキャビネット、中間色木目調キャビネット、一体型トイレ 、青い壁、ベッセル式洗面器、木製洗面台、茶色い床、無垢フローリング、ブラウンの洗面カウンター) の写真
他の地域にある高級な小さなカントリー風のおしゃれなトイレ・洗面所 (シェーカースタイル扉のキャビネット、中間色木目調キャビネット、一体型トイレ 、青い壁、ベッセル式洗面器、木製洗面台、茶色い床、無垢フローリング、ブラウンの洗面カウンター) の写真
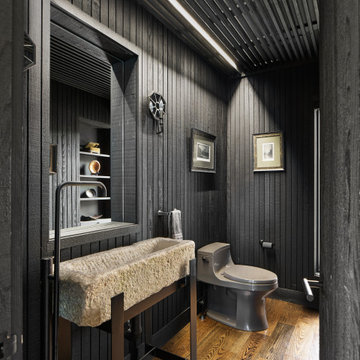
フィラデルフィアにあるカントリー風のおしゃれなトイレ・洗面所 (グレーのキャビネット、一体型トイレ 、ライムストーンの洗面台、独立型洗面台、黒い壁、無垢フローリング、コンソール型シンク、茶色い床、パネル壁) の写真

The Home Aesthetic
インディアナポリスにあるラグジュアリーな広いカントリー風のおしゃれなトイレ・洗面所 (落し込みパネル扉のキャビネット、白いキャビネット、一体型トイレ 、白いタイル、セラミックタイル、白い壁、無垢フローリング、オーバーカウンターシンク、御影石の洗面台、マルチカラーの床、黒い洗面カウンター) の写真
インディアナポリスにあるラグジュアリーな広いカントリー風のおしゃれなトイレ・洗面所 (落し込みパネル扉のキャビネット、白いキャビネット、一体型トイレ 、白いタイル、セラミックタイル、白い壁、無垢フローリング、オーバーカウンターシンク、御影石の洗面台、マルチカラーの床、黒い洗面カウンター) の写真
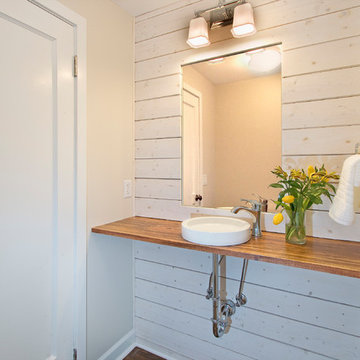
Design by: Harmoni Designs, LLC
Construction: Harmoni Build, LLC
クリーブランドにあるお手頃価格の小さなカントリー風のおしゃれなトイレ・洗面所 (一体型トイレ 、白い壁、無垢フローリング、ベッセル式洗面器、木製洗面台) の写真
クリーブランドにあるお手頃価格の小さなカントリー風のおしゃれなトイレ・洗面所 (一体型トイレ 、白い壁、無垢フローリング、ベッセル式洗面器、木製洗面台) の写真
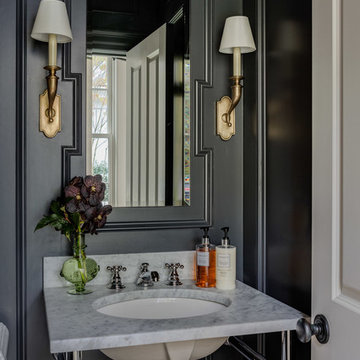
Greg Premru
ボストンにある小さなカントリー風のおしゃれなトイレ・洗面所 (一体型トイレ 、青い壁、無垢フローリング、ペデスタルシンク、大理石の洗面台、茶色い床、白い洗面カウンター) の写真
ボストンにある小さなカントリー風のおしゃれなトイレ・洗面所 (一体型トイレ 、青い壁、無垢フローリング、ペデスタルシンク、大理石の洗面台、茶色い床、白い洗面カウンター) の写真
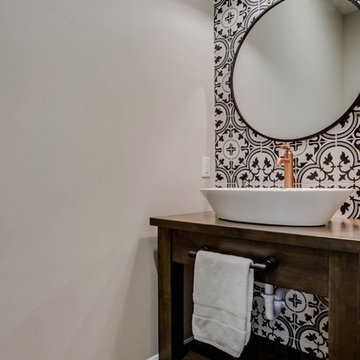
Desiree Roberts
ダラスにあるお手頃価格の小さなカントリー風のおしゃれなトイレ・洗面所 (家具調キャビネット、茶色いキャビネット、一体型トイレ 、モノトーンのタイル、セメントタイル、グレーの壁、無垢フローリング、ベッセル式洗面器、木製洗面台、茶色い床、ブラウンの洗面カウンター) の写真
ダラスにあるお手頃価格の小さなカントリー風のおしゃれなトイレ・洗面所 (家具調キャビネット、茶色いキャビネット、一体型トイレ 、モノトーンのタイル、セメントタイル、グレーの壁、無垢フローリング、ベッセル式洗面器、木製洗面台、茶色い床、ブラウンの洗面カウンター) の写真
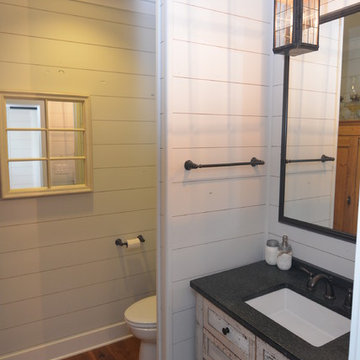
The powder room off the kitchen was designed to match the rest of the finishing in the home. Dark fixtures were chosen along with a distressed wood vanity for the sink.
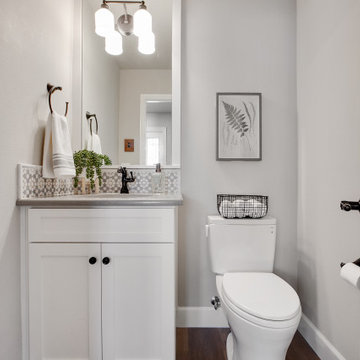
The powder bathroom features built-in white painted shaker cabinets with gray quartz countertops.
ポートランドにあるラグジュアリーな小さなカントリー風のおしゃれなトイレ・洗面所 (シェーカースタイル扉のキャビネット、白いキャビネット、一体型トイレ 、グレーのタイル、グレーの壁、無垢フローリング、オーバーカウンターシンク、クオーツストーンの洗面台、茶色い床、グレーの洗面カウンター、造り付け洗面台) の写真
ポートランドにあるラグジュアリーな小さなカントリー風のおしゃれなトイレ・洗面所 (シェーカースタイル扉のキャビネット、白いキャビネット、一体型トイレ 、グレーのタイル、グレーの壁、無垢フローリング、オーバーカウンターシンク、クオーツストーンの洗面台、茶色い床、グレーの洗面カウンター、造り付け洗面台) の写真

モントリオールにあるお手頃価格の小さなカントリー風のおしゃれなトイレ・洗面所 (フラットパネル扉のキャビネット、茶色いキャビネット、一体型トイレ 、グレーのタイル、セラミックタイル、白い壁、無垢フローリング、一体型シンク、クオーツストーンの洗面台、白い洗面カウンター、フローティング洗面台、塗装板張りの壁) の写真
カントリー風のトイレ・洗面所 (無垢フローリング、一体型トイレ ) の写真
1
