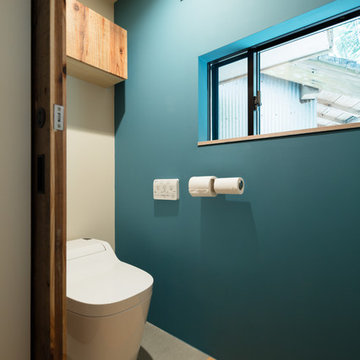トイレ・洗面所 (無垢フローリング、一体型トイレ 、青い壁) の写真
絞り込み:
資材コスト
並び替え:今日の人気順
写真 1〜20 枚目(全 112 枚)
1/4

These homeowners came to us to renovate a number of areas of their home. In their formal powder bath they wanted a sophisticated polished room that was elegant and custom in design. The formal powder was designed around stunning marble and gold wall tile with a custom starburst layout coming from behind the center of the birds nest round brass mirror. A white floating quartz countertop houses a vessel bowl sink and vessel bowl height faucet in polished nickel, wood panel and molding’s were painted black with a gold leaf detail which carried over to the ceiling for the WOW.

ボルチモアにある低価格の小さなトランジショナルスタイルのおしゃれなトイレ・洗面所 (フラットパネル扉のキャビネット、白いキャビネット、一体型トイレ 、青い壁、無垢フローリング、ベッセル式洗面器、木製洗面台、茶色い床、白い洗面カウンター) の写真

This gorgeous navy grasscloth is actually a durable vinyl look-alike, doing double duty in this powder room.
シアトルにあるお手頃価格の中くらいなビーチスタイルのおしゃれなトイレ・洗面所 (落し込みパネル扉のキャビネット、白いキャビネット、一体型トイレ 、青い壁、無垢フローリング、ベッセル式洗面器、クオーツストーンの洗面台、茶色い床、グレーの洗面カウンター、造り付け洗面台、壁紙) の写真
シアトルにあるお手頃価格の中くらいなビーチスタイルのおしゃれなトイレ・洗面所 (落し込みパネル扉のキャビネット、白いキャビネット、一体型トイレ 、青い壁、無垢フローリング、ベッセル式洗面器、クオーツストーンの洗面台、茶色い床、グレーの洗面カウンター、造り付け洗面台、壁紙) の写真

Powder room with wainscoting and full of color. Walnut wood vanity, blue wainscoting gold mirror and lighting. Hardwood floors throughout refinished to match the home.
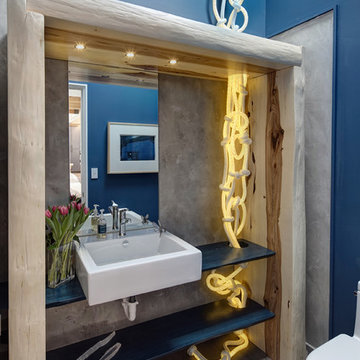
Designers gave the house a wood-and-steel façade that blends traditional and industrial elements.Photography by Eric Hausman
Designers gave the house a wood-and-steel façade that blends traditional and industrial elements. This home’s noteworthy steel shipping container construction material, offers a streamlined aesthetic and industrial vibe, with sustainable attributes and strength. Recycled shipping containers are fireproof, impervious to water and stronger than traditional building materials. Inside, muscular concrete walls, burnished cedar beams and custom oak cabinetry give the living spaces definition, decorative might, and storage and seating options.
For more than 40 years, Fredman Design Group has been in the business of Interior Design. Throughout the years, we’ve built long-lasting relationships with our clients through our client-centric approach. When creating designs, our decisions depend on the personality of our clients—their dreams and their aspirations. We manifest their lifestyle by incorporating elements of design with those of our clients to create a unique environment, down to the details of the upholstery and accessories. We love it when a home feels finished and lived in, with various layers and textures.
While each of our clients and their stories has varied over the years, they’ve come to trust us with their projects—whether it’s a single room to the larger complete renovation, addition, or new construction.
They value the collaborative team that is behind each project, embracing the diversity that each designer is able to bring to their project through their love of art, travel, fashion, nature, history, architecture or film—ultimately falling in love with the nurturing environments we create for them.
We are grateful for the opportunity to tell each of clients’ stories through design. What story can we help you tell?
Call us today to schedule your complimentary consultation - 312-587-9184
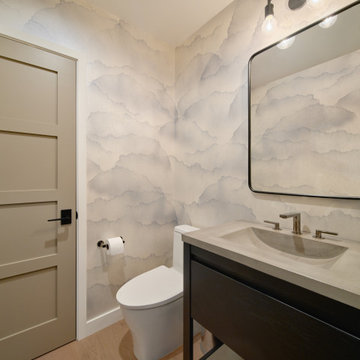
ロサンゼルスにある高級な中くらいなモダンスタイルのおしゃれなトイレ・洗面所 (フラットパネル扉のキャビネット、一体型トイレ 、青い壁、無垢フローリング、一体型シンク、クオーツストーンの洗面台、茶色い床、グレーの洗面カウンター、独立型洗面台、壁紙) の写真
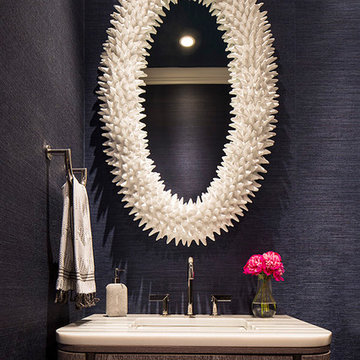
No surface was left untouched in this Lakeview Craftsman home. We've worked with these clients over the past few years on multiple phases of their home renovation. We fully renovated the first and second floor in 2016, the basement was gutted in 2017 and the exterior of the home received a much needed facelift in 2018, complete with siding, a new front porch, rooftop deck and landscaping to pull it all together. Basement and exterior photos coming soon!
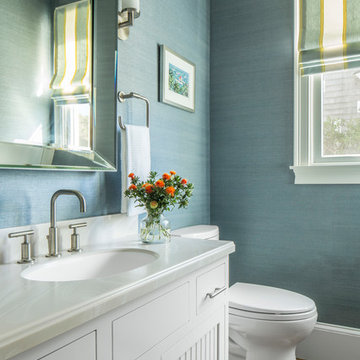
Wallpaper: Donghia | Grass Cloth | Color: Sky Blue HY-0400- BY
TEAM ///
Architect: LDa Architecture & Interiors ///
Interior Design: Kennerknecht Design Group ///
Builder: Macomber Carpentry & Construction ///
Photographer: Sean Litchfield Photography ///

Michael Kaskel
ボルチモアにあるお手頃価格の小さなトランジショナルスタイルのおしゃれなトイレ・洗面所 (家具調キャビネット、グレーのキャビネット、一体型トイレ 、マルチカラーのタイル、ガラスタイル、青い壁、無垢フローリング、アンダーカウンター洗面器、ラミネートカウンター、茶色い床) の写真
ボルチモアにあるお手頃価格の小さなトランジショナルスタイルのおしゃれなトイレ・洗面所 (家具調キャビネット、グレーのキャビネット、一体型トイレ 、マルチカラーのタイル、ガラスタイル、青い壁、無垢フローリング、アンダーカウンター洗面器、ラミネートカウンター、茶色い床) の写真
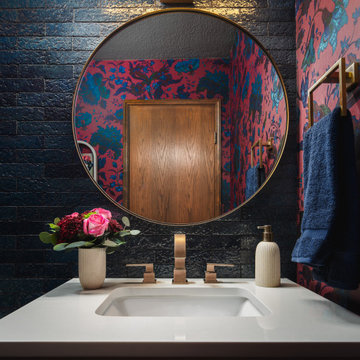
シアトルにあるお手頃価格の小さなエクレクティックスタイルのおしゃれなトイレ・洗面所 (シェーカースタイル扉のキャビネット、白いキャビネット、一体型トイレ 、青いタイル、青い壁、無垢フローリング、アンダーカウンター洗面器、クオーツストーンの洗面台、茶色い床、白い洗面カウンター、独立型洗面台、壁紙、テラコッタタイル) の写真
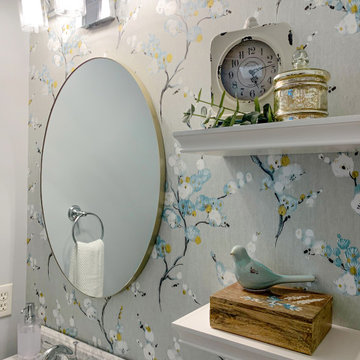
This homeowner had made some updates in entry furniture and mirror, as well as the sink in the powder room. The goal was to style her entry to make it feel warm and welcoming and select paint, peel and stick, new lighting and shelves with accessories. Her rooms now reflect her family's comfortable yet classy style.

Lattice wallpaper is a show stopper in this small powder bath. An antique wash basin from the original cottage in the cottage on the property gives the vessel sink and tall faucet a great home. Hand painted flower vases flank the coordinating mirror that was also painted Dress Blues by Sherwin Williams like the Basin.
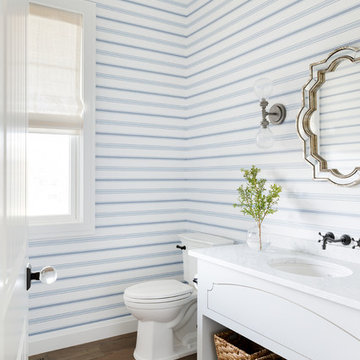
ミネアポリスにある広いビーチスタイルのおしゃれなトイレ・洗面所 (家具調キャビネット、白いキャビネット、一体型トイレ 、青い壁、アンダーカウンター洗面器、大理石の洗面台、茶色い床、無垢フローリング、白い洗面カウンター) の写真

Powder bath with floating vanity.
ミネアポリスにある中くらいなビーチスタイルのおしゃれなトイレ・洗面所 (淡色木目調キャビネット、一体型トイレ 、青い壁、無垢フローリング、アンダーカウンター洗面器、クオーツストーンの洗面台、フローティング洗面台、壁紙) の写真
ミネアポリスにある中くらいなビーチスタイルのおしゃれなトイレ・洗面所 (淡色木目調キャビネット、一体型トイレ 、青い壁、無垢フローリング、アンダーカウンター洗面器、クオーツストーンの洗面台、フローティング洗面台、壁紙) の写真

These homeowners came to us to renovate a number of areas of their home. In their formal powder bath they wanted a sophisticated polished room that was elegant and custom in design. The formal powder was designed around stunning marble and gold wall tile with a custom starburst layout coming from behind the center of the birds nest round brass mirror. A white floating quartz countertop houses a vessel bowl sink and vessel bowl height faucet in polished nickel, wood panel and molding’s were painted black with a gold leaf detail which carried over to the ceiling for the WOW.
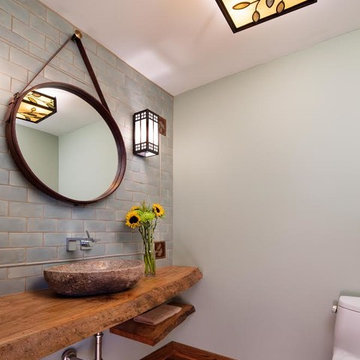
Powder room with organic live edge countertop.
シカゴにある中くらいなトランジショナルスタイルのおしゃれなトイレ・洗面所 (一体型トイレ 、青いタイル、サブウェイタイル、青い壁、無垢フローリング、ベッセル式洗面器、木製洗面台) の写真
シカゴにある中くらいなトランジショナルスタイルのおしゃれなトイレ・洗面所 (一体型トイレ 、青いタイル、サブウェイタイル、青い壁、無垢フローリング、ベッセル式洗面器、木製洗面台) の写真

The powder with its dark blue walls and glass vessel sink perfectly reinforce the feeling of the beach and water.
It's also a perfect backdrop for future artwork.

Inspiro 8 Studio
他の地域にある高級な小さなカントリー風のおしゃれなトイレ・洗面所 (シェーカースタイル扉のキャビネット、中間色木目調キャビネット、一体型トイレ 、青い壁、ベッセル式洗面器、木製洗面台、茶色い床、無垢フローリング、ブラウンの洗面カウンター) の写真
他の地域にある高級な小さなカントリー風のおしゃれなトイレ・洗面所 (シェーカースタイル扉のキャビネット、中間色木目調キャビネット、一体型トイレ 、青い壁、ベッセル式洗面器、木製洗面台、茶色い床、無垢フローリング、ブラウンの洗面カウンター) の写真
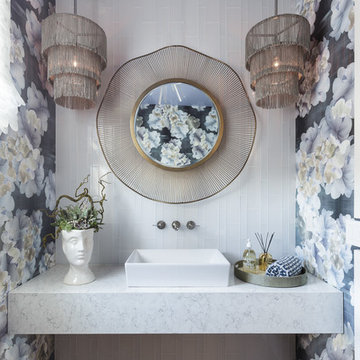
Inspired by the organic beauty of Napa Valley, Principal Designer Kimberley Harrison of Kimberley Harrison Interiors presents two serene rooms that meld modern and natural elements for a whimsical take on wine country style. Trove wallpaper provides a pop of color while Crossville tile compliments with a soothing spa feel. The back hall showcases Jennifer Brandon artwork featured at Simon Breitbard and a custom table by Heirloom Designs.
トイレ・洗面所 (無垢フローリング、一体型トイレ 、青い壁) の写真
1
