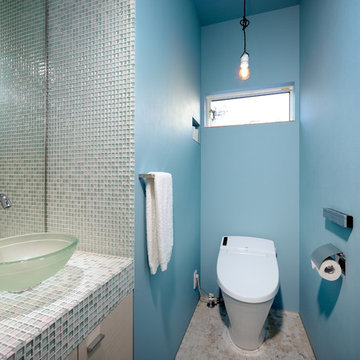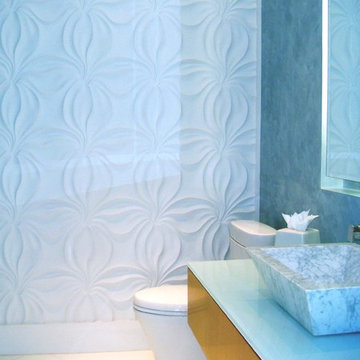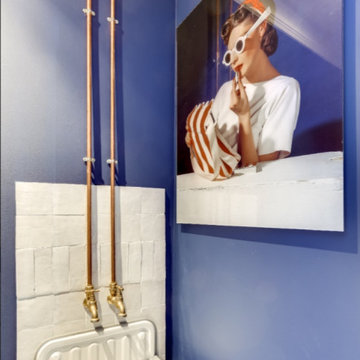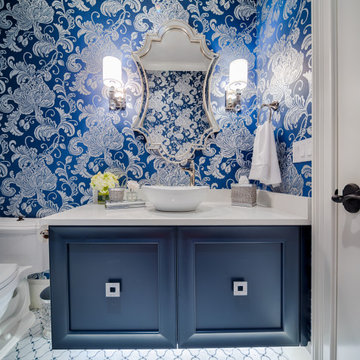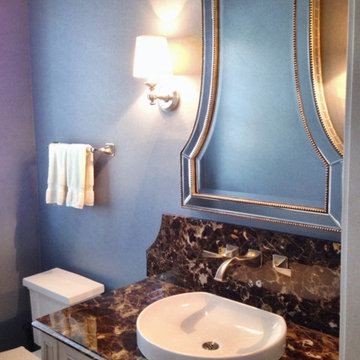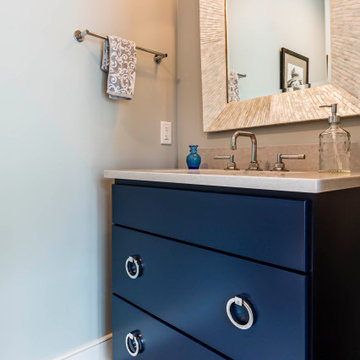青いトイレ・洗面所の写真
絞り込み:
資材コスト
並び替え:今日の人気順
写真 701〜720 枚目(全 2,625 枚)
1/2
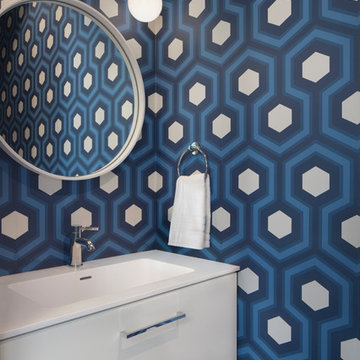
Powder Room
Architect : John Lum Architecture
Photography : Paul Dyer
サンフランシスコにある小さなコンテンポラリースタイルのおしゃれなトイレ・洗面所 (フラットパネル扉のキャビネット、白いキャビネット、一体型シンク、人工大理石カウンター、白い洗面カウンター) の写真
サンフランシスコにある小さなコンテンポラリースタイルのおしゃれなトイレ・洗面所 (フラットパネル扉のキャビネット、白いキャビネット、一体型シンク、人工大理石カウンター、白い洗面カウンター) の写真
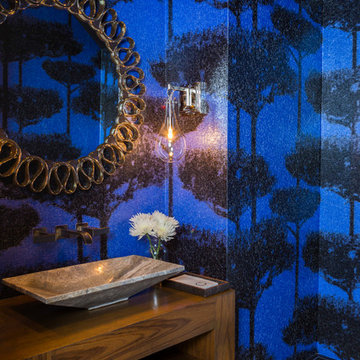
Photos by Julie Soefer
ヒューストンにあるコンテンポラリースタイルのおしゃれなトイレ・洗面所 (家具調キャビネット、中間色木目調キャビネット、マルチカラーの壁、磁器タイルの床、ベッセル式洗面器、木製洗面台、ブラウンの洗面カウンター) の写真
ヒューストンにあるコンテンポラリースタイルのおしゃれなトイレ・洗面所 (家具調キャビネット、中間色木目調キャビネット、マルチカラーの壁、磁器タイルの床、ベッセル式洗面器、木製洗面台、ブラウンの洗面カウンター) の写真
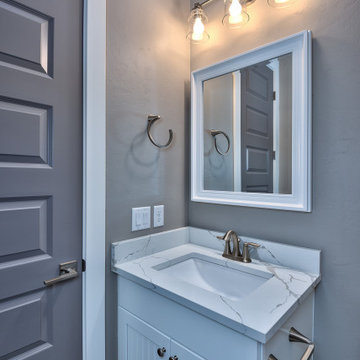
他の地域にあるお手頃価格の小さなコンテンポラリースタイルのおしゃれなトイレ・洗面所 (落し込みパネル扉のキャビネット、白いキャビネット、分離型トイレ、グレーの壁、モザイクタイル、アンダーカウンター洗面器、ラミネートカウンター、マルチカラーの床、白い洗面カウンター) の写真
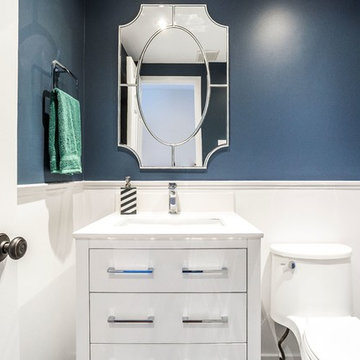
Studio Nine was called in mid renovation to help with the finishing details. The main objective was to make use of our client's existing traditional furniture and accessories of which had long time sentimental value, and add a modern twist. The design team added in a fresh coat of paint, lighting, and unique accents to help tie the two styles together. The result is calm & cool residence with playful pops of colors and textures that the homeowners are proud to call home.
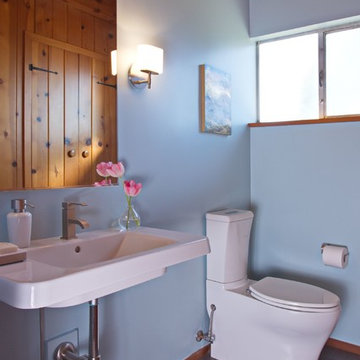
Console sink with modern toilet. Paneling is reflected in the mirror. Photos by Sunny Grewal
サンフランシスコにある中くらいなミッドセンチュリースタイルのおしゃれなトイレ・洗面所 (一体型トイレ 、青い壁、磁器タイルの床、壁付け型シンク、グレーの床) の写真
サンフランシスコにある中くらいなミッドセンチュリースタイルのおしゃれなトイレ・洗面所 (一体型トイレ 、青い壁、磁器タイルの床、壁付け型シンク、グレーの床) の写真
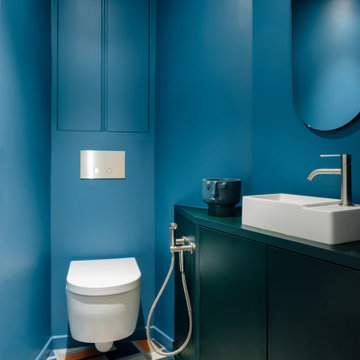
パリにあるラグジュアリーなコンテンポラリースタイルのおしゃれなトイレ・洗面所 (フラットパネル扉のキャビネット、壁掛け式トイレ、セメントタイルの床、オーバーカウンターシンク、マルチカラーの床、緑のキャビネット、白い壁) の写真
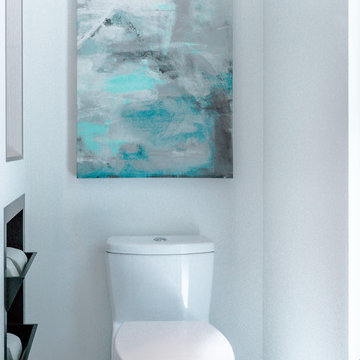
Angela Rasmussen, Copyright 2014 House 2 Home Design & Build
サンフランシスコにある高級な広いモダンスタイルのおしゃれなトイレ・洗面所 (一体型トイレ 、グレーのタイル、磁器タイル、白い壁、磁器タイルの床、ベッセル式洗面器、フラットパネル扉のキャビネット、濃色木目調キャビネット) の写真
サンフランシスコにある高級な広いモダンスタイルのおしゃれなトイレ・洗面所 (一体型トイレ 、グレーのタイル、磁器タイル、白い壁、磁器タイルの床、ベッセル式洗面器、フラットパネル扉のキャビネット、濃色木目調キャビネット) の写真
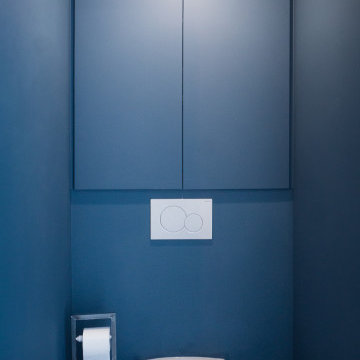
Meuble encastré au dessus de WW suspendu
リールにあるお手頃価格の小さなトラディショナルスタイルのおしゃれなトイレ・洗面所 (インセット扉のキャビネット、青いキャビネット、壁掛け式トイレ、造り付け洗面台) の写真
リールにあるお手頃価格の小さなトラディショナルスタイルのおしゃれなトイレ・洗面所 (インセット扉のキャビネット、青いキャビネット、壁掛け式トイレ、造り付け洗面台) の写真
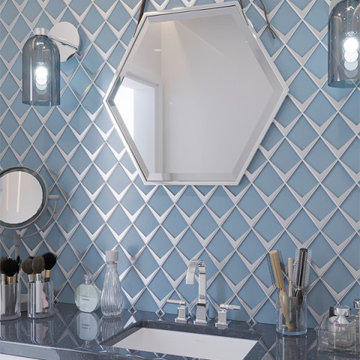
A powder room remodel with our ever-stunning St. Tropez Art Deco tiles as the backsplash. Paired with lighting sconces and a hexagon hanging mirror, this space is the ultimate in fashionable appeal.
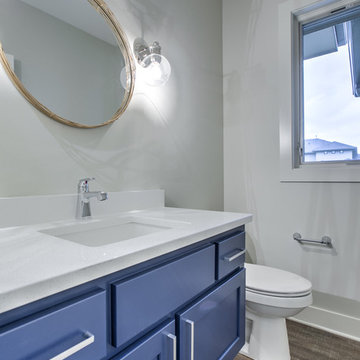
オマハにあるトランジショナルスタイルのおしゃれなトイレ・洗面所 (シェーカースタイル扉のキャビネット、青いキャビネット、分離型トイレ、アンダーカウンター洗面器、クオーツストーンの洗面台、白い洗面カウンター) の写真
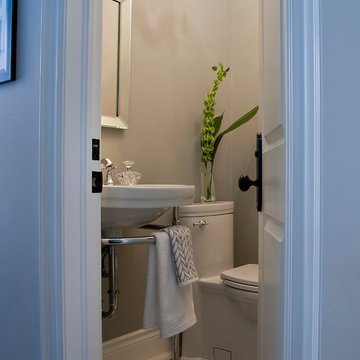
Photography by Sandrasview
トロントにあるトランジショナルスタイルのおしゃれなトイレ・洗面所 (ペデスタルシンク、一体型トイレ 、グレーのタイル、グレーの壁) の写真
トロントにあるトランジショナルスタイルのおしゃれなトイレ・洗面所 (ペデスタルシンク、一体型トイレ 、グレーのタイル、グレーの壁) の写真
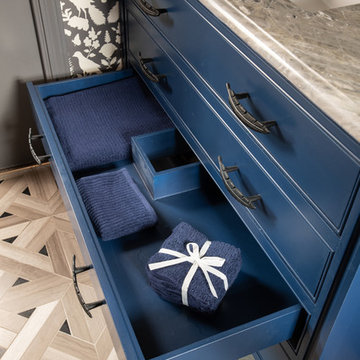
WINNER - ASID Design Ovation Award 2019 - First Place Residential Powder Room
Click here for a before and after image: https://www.houzz.com/hznb/photos/before-and-after-pinehurst-powder-bath-dallas-phvw-vp~143281756
Concept: To create a Pool Powder Room with privacy from the kitchen and living room with additional storage. The client desired a Wow! feeling that was fully explosive with pattern and color. Birds and butterflies were requested as a nod to the client’s favorite hobby, gardening. The main challenge for this design was to keep the existing foot print, yet make a more private and useable bath with better storage. Closing off the two existing doorways and creating one pocket door off the main hallway solved the privacy issues from the kitchen and second living room, in addition to giving more usable square footage for storage. A larger vanity with storage drawers along with floor to ceiling wall cabinets provide for the additional storage needed for pool towels and gardening items. Layering strong color and stimulating patterns created a visually stunning space that was personalized to the client’s specific request, Wow! The strong use of color and pattern play well with each other. The antique vanity mirror has been recycled from the previous bath and given a fresh coat of bold, cobalt blue paint, which is the client’s all-time favorite color. The requested bird motif is reflected in the wall covering as well as the details of the hardware. The combination of bird and feather shaped hardware gives the Powder Room a fun flair and unique style.
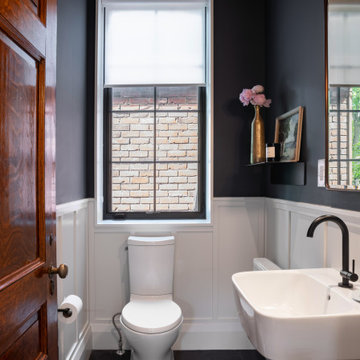
The ground floor powder room is located in the transition point between the old and new parts of the home. New wainscoting takes a cue from the heritage woodwork, and is combined with more contemporary fixtures and finishes.
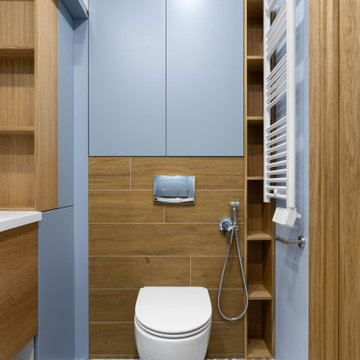
Изготовление корпусной мебели по индивидуальным проектам. Кухня, прихожая, спальня, кабинет, детская, сан узел, офисные помещения. Широко известные качественные материалы и фурнитура.
青いトイレ・洗面所の写真
36
