ベージュのトイレ・洗面所 (ベージュのタイル) の写真
絞り込み:
資材コスト
並び替え:今日の人気順
写真 121〜140 枚目(全 507 枚)
1/3
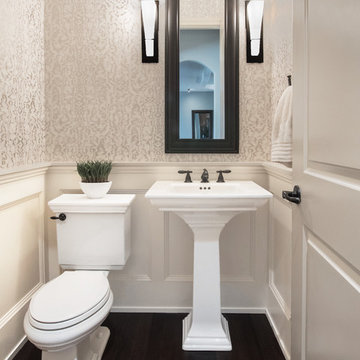
This high yet narrow Powder Room has an elegant charm with the Ivory wainscotting and beautiful modern metallic moire wall covering.
トランジショナルスタイルのおしゃれなトイレ・洗面所 (分離型トイレ、ベージュのタイル、ベージュの壁、濃色無垢フローリング、ペデスタルシンク、茶色い床) の写真
トランジショナルスタイルのおしゃれなトイレ・洗面所 (分離型トイレ、ベージュのタイル、ベージュの壁、濃色無垢フローリング、ペデスタルシンク、茶色い床) の写真

Powder room
他の地域にあるラグジュアリーな広いコンテンポラリースタイルのおしゃれなトイレ・洗面所 (ベージュのキャビネット、大理石の床、オープンシェルフ、ベージュのタイル、ベージュの壁、ベッセル式洗面器、大理石の洗面台、グレーの床、グレーの洗面カウンター、造り付け洗面台、折り上げ天井、パネル壁) の写真
他の地域にあるラグジュアリーな広いコンテンポラリースタイルのおしゃれなトイレ・洗面所 (ベージュのキャビネット、大理石の床、オープンシェルフ、ベージュのタイル、ベージュの壁、ベッセル式洗面器、大理石の洗面台、グレーの床、グレーの洗面カウンター、造り付け洗面台、折り上げ天井、パネル壁) の写真
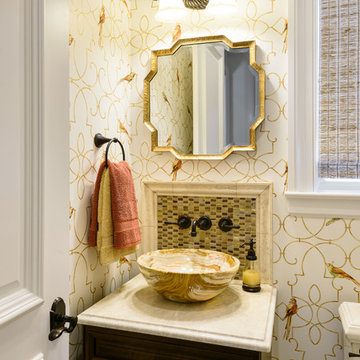
ジャクソンビルにある高級な小さな地中海スタイルのおしゃれなトイレ・洗面所 (レイズドパネル扉のキャビネット、濃色木目調キャビネット、分離型トイレ、ベージュのタイル、大理石タイル、ベージュの壁、淡色無垢フローリング、ベッセル式洗面器、大理石の洗面台、ベージュの床、ベージュのカウンター) の写真
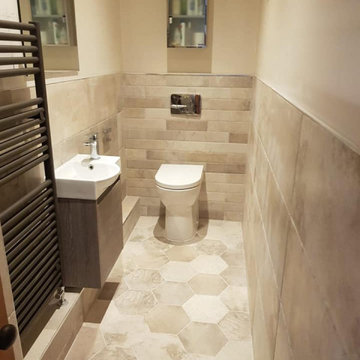
A narrow galley shower room in a period property. We installed a back to wall w/c to create an illusion of more space and a small basin with handy vanity unit that tones in nicely with the tiles. The hexagonal floor tiles and brick tiles on the back wall complement the property perfectly

When an international client moved from Brazil to Stamford, Connecticut, they reached out to Decor Aid, and asked for our help in modernizing a recently purchased suburban home. The client felt that the house was too “cookie-cutter,” and wanted to transform their space into a highly individualized home for their energetic family of four.
In addition to giving the house a more updated and modern feel, the client wanted to use the interior design as an opportunity to segment and demarcate each area of the home. They requested that the downstairs area be transformed into a media room, where the whole family could hang out together. Both of the parents work from home, and so their office spaces had to be sequestered from the rest of the house, but conceived without any disruptive design elements. And as the husband is a photographer, he wanted to put his own artwork on display. So the furniture that we sourced had to balance the more traditional elements of the house, while also feeling cohesive with the husband’s bold, graphic, contemporary style of photography.
The first step in transforming this house was repainting the interior and exterior, which were originally done in outdated beige and taupe colors. To set the tone for a classically modern design scheme, we painted the exterior a charcoal grey, with a white trim, and repainted the door a crimson red. The home offices were placed in a quiet corner of the house, and outfitted with a similar color palette: grey walls, a white trim, and red accents, for a seamless transition between work space and home life.
The house is situated on the edge of a Connecticut forest, with clusters of maple, birch, and hemlock trees lining the property. So we installed white window treatments, to accentuate the natural surroundings, and to highlight the angular architecture of the home.
In the entryway, a bold, graphic print, and a thick-pile sheepskin rug set the tone for this modern, yet comfortable home. While the formal room was conceived with a high-contrast neutral palette and angular, contemporary furniture, the downstairs media area includes a spiral staircase, comfortable furniture, and patterned accent pillows, which creates a more relaxed atmosphere. Equipped with a television, a fully-stocked bar, and a variety of table games, the downstairs media area has something for everyone in this energetic young family.
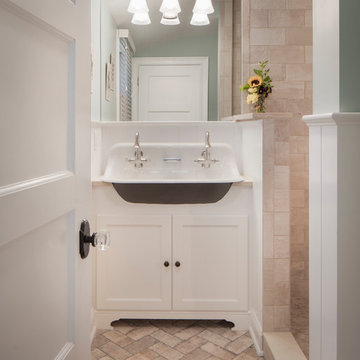
Brookhaven "Presidio Recessed" cabinet in a Nordic White Opaque finish on Maple. Wood-Mode Oil Rubbed Bronze Hardware.
Polarstone "Olympia" Polished Quartz Countertop and Wall Cap. Kohler "Brockaway" Wash Sink in Cast Iron.
Photo: John Martinelli
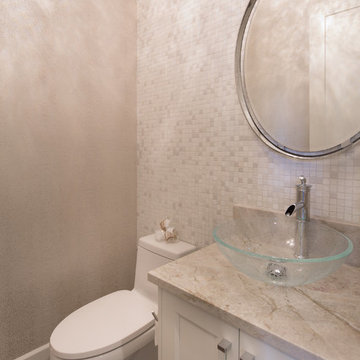
Andrew Fyfe
バンクーバーにあるラグジュアリーな中くらいなトランジショナルスタイルのおしゃれなトイレ・洗面所 (落し込みパネル扉のキャビネット、白いキャビネット、一体型トイレ 、ベージュのタイル、モザイクタイル、ベージュの壁、濃色無垢フローリング、ベッセル式洗面器、大理石の洗面台、茶色い床) の写真
バンクーバーにあるラグジュアリーな中くらいなトランジショナルスタイルのおしゃれなトイレ・洗面所 (落し込みパネル扉のキャビネット、白いキャビネット、一体型トイレ 、ベージュのタイル、モザイクタイル、ベージュの壁、濃色無垢フローリング、ベッセル式洗面器、大理石の洗面台、茶色い床) の写真
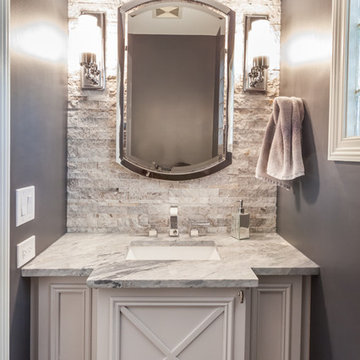
Custom made floating vanity with three operating doors. Traditional applied moldings for an angelic look. Perfect for any and every powder room. General construction and remodeling by Hyland Homes.
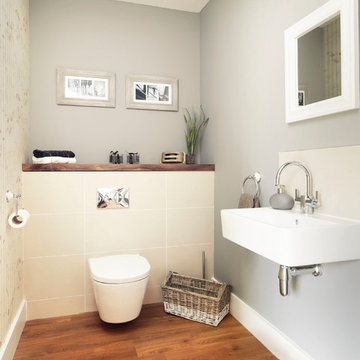
ハンプシャーにある小さなビーチスタイルのおしゃれなトイレ・洗面所 (壁掛け式トイレ、ベージュのタイル、グレーの壁、無垢フローリング、壁付け型シンク、セラミックタイル) の写真
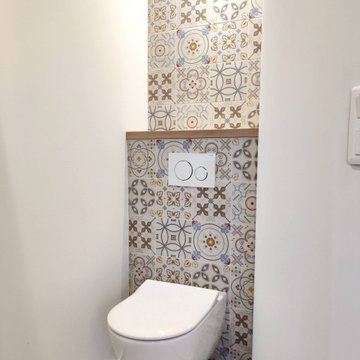
リールにある小さなコンテンポラリースタイルのおしゃれなトイレ・洗面所 (壁掛け式トイレ、ベージュのタイル、セメントタイル、セラミックタイルの床、グレーの床、白い洗面カウンター、フローティング洗面台) の写真
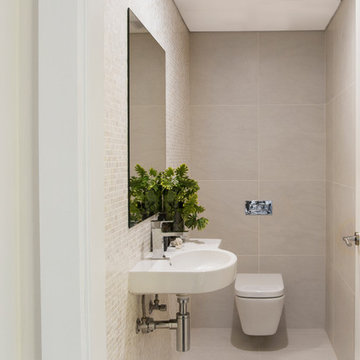
シドニーにあるラグジュアリーな小さなコンテンポラリースタイルのおしゃれなトイレ・洗面所 (フラットパネル扉のキャビネット、モザイクタイル、セラミックタイルの床、壁掛け式トイレ、ベージュのタイル、ベージュの壁、壁付け型シンク、ベージュの床) の写真
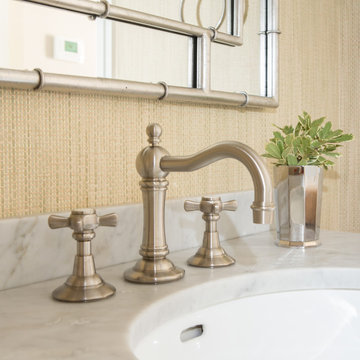
SoCal Contractor Construction
Erika Bierman Photography
ロサンゼルスにあるラグジュアリーな中くらいなトランジショナルスタイルのおしゃれなトイレ・洗面所 (オープンシェルフ、ベージュのキャビネット、ベージュのタイル、ベージュの壁、アンダーカウンター洗面器、大理石の洗面台) の写真
ロサンゼルスにあるラグジュアリーな中くらいなトランジショナルスタイルのおしゃれなトイレ・洗面所 (オープンシェルフ、ベージュのキャビネット、ベージュのタイル、ベージュの壁、アンダーカウンター洗面器、大理石の洗面台) の写真
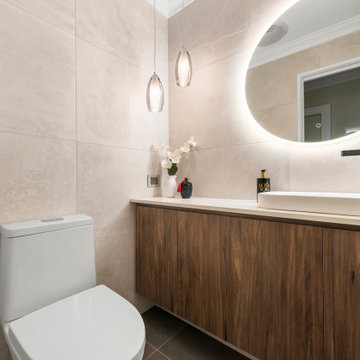
パースにある小さな地中海スタイルのおしゃれなトイレ・洗面所 (シェーカースタイル扉のキャビネット、濃色木目調キャビネット、一体型トイレ 、ベージュのタイル、セラミックタイル、ベージュの壁、オーバーカウンターシンク、グレーの床、白い洗面カウンター) の写真
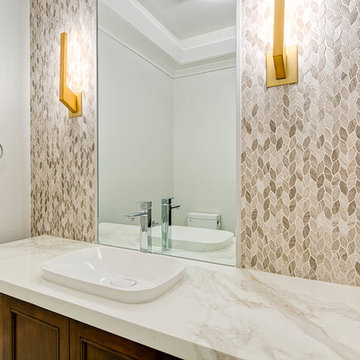
ロサンゼルスにあるお手頃価格の中くらいなトランジショナルスタイルのおしゃれなトイレ・洗面所 (インセット扉のキャビネット、濃色木目調キャビネット、分離型トイレ、ベージュのタイル、モザイクタイル、グレーの壁、ベッセル式洗面器、大理石の洗面台、白い洗面カウンター) の写真
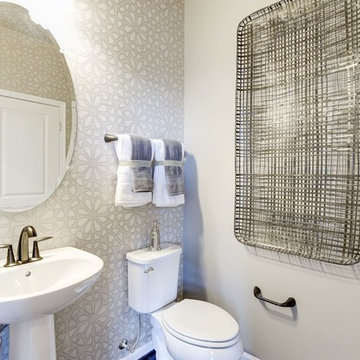
ワシントンD.C.にある高級な中くらいなトランジショナルスタイルのおしゃれなトイレ・洗面所 (分離型トイレ、ベージュのタイル、ベージュの壁、濃色無垢フローリング、ペデスタルシンク、茶色い床) の写真
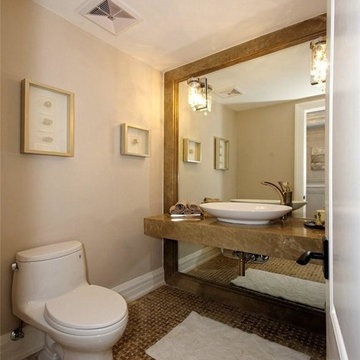
トロントにある高級な中くらいなトランジショナルスタイルのおしゃれなトイレ・洗面所 (一体型トイレ 、ベージュのタイル、ベージュの壁、セラミックタイルの床、ベッセル式洗面器、大理石の洗面台、ベージュの床、ブラウンの洗面カウンター) の写真
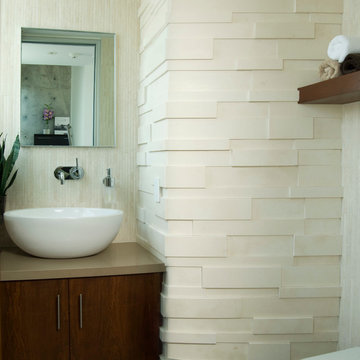
Modern bathroom remodel
Custom Design & Construction
ロサンゼルスにある中くらいなモダンスタイルのおしゃれなトイレ・洗面所 (落し込みパネル扉のキャビネット、濃色木目調キャビネット、ベージュのタイル、トラバーチンタイル、ベージュの壁、ベッセル式洗面器、クオーツストーンの洗面台) の写真
ロサンゼルスにある中くらいなモダンスタイルのおしゃれなトイレ・洗面所 (落し込みパネル扉のキャビネット、濃色木目調キャビネット、ベージュのタイル、トラバーチンタイル、ベージュの壁、ベッセル式洗面器、クオーツストーンの洗面台) の写真
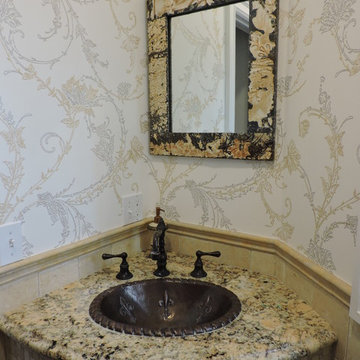
Guest bathroom
ニューヨークにある高級な中くらいなトラディショナルスタイルのおしゃれなトイレ・洗面所 (ベージュのキャビネット、分離型トイレ、ベージュのタイル、セラミックタイル、ベージュの壁、磁器タイルの床、アンダーカウンター洗面器、御影石の洗面台、ベージュの床、ベージュのカウンター) の写真
ニューヨークにある高級な中くらいなトラディショナルスタイルのおしゃれなトイレ・洗面所 (ベージュのキャビネット、分離型トイレ、ベージュのタイル、セラミックタイル、ベージュの壁、磁器タイルの床、アンダーカウンター洗面器、御影石の洗面台、ベージュの床、ベージュのカウンター) の写真
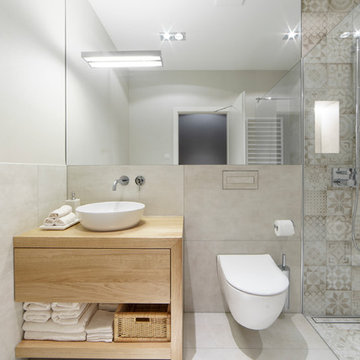
Dezenter Abfluss. Die ebenfalls geflieste Abdeckung lässt sich sehr leicht anheben, um den Abfluss reinigen zu können.
ライプツィヒにある高級な中くらいなおしゃれなトイレ・洗面所 (中間色木目調キャビネット、壁掛け式トイレ、ベージュのタイル、ベッセル式洗面器、木製洗面台、ベージュの床、オープンシェルフ、セラミックタイル、ベージュの壁、セラミックタイルの床) の写真
ライプツィヒにある高級な中くらいなおしゃれなトイレ・洗面所 (中間色木目調キャビネット、壁掛け式トイレ、ベージュのタイル、ベッセル式洗面器、木製洗面台、ベージュの床、オープンシェルフ、セラミックタイル、ベージュの壁、セラミックタイルの床) の写真
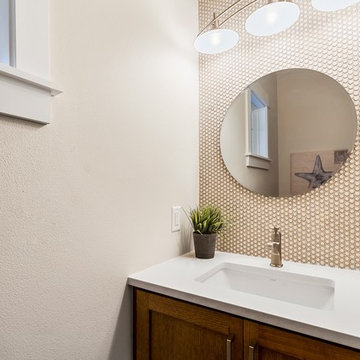
オースティンにある中くらいなトラディショナルスタイルのおしゃれなトイレ・洗面所 (落し込みパネル扉のキャビネット、濃色木目調キャビネット、ベージュのタイル、白いタイル、ベージュの壁、アンダーカウンター洗面器、クオーツストーンの洗面台) の写真
ベージュのトイレ・洗面所 (ベージュのタイル) の写真
7