ベージュのトイレ・洗面所 (中間色木目調キャビネット、ベージュのタイル) の写真
絞り込み:
資材コスト
並び替え:今日の人気順
写真 1〜20 枚目(全 52 枚)
1/4

This 5 bedrooms, 3.4 baths, 3,359 sq. ft. Contemporary home with stunning floor-to-ceiling glass throughout, wows with abundant natural light. The open concept is built for entertaining, and the counter-to-ceiling kitchen backsplashes provide a multi-textured visual effect that works playfully with the monolithic linear fireplace. The spa-like master bath also intrigues with a 3-dimensional tile and free standing tub. Photos by Etherdox Photography.
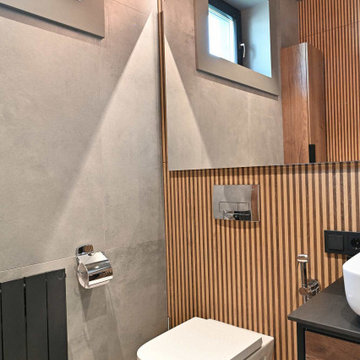
Современный санузел в частном спа комплексе с бассейном.
Сочетание разных плиток по фактуре и цвету Porcelanosa и Italon. Подвесной унитаз Villeroy&Boch, мебель в стиле лофт, черный радиатор, светильник-трос от стены до стены создает рассеянный свет.
Архитектор Александр Петунин
Интерьер Анна Полева
Строительство ПАЛЕКС дома из клееного бруса
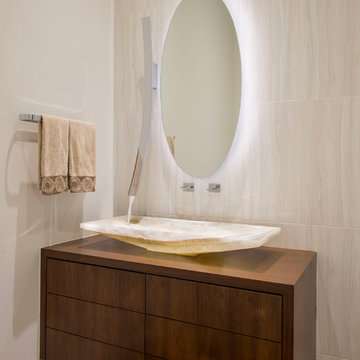
ダラスにあるコンテンポラリースタイルのおしゃれなトイレ・洗面所 (フラットパネル扉のキャビネット、中間色木目調キャビネット、ベージュのタイル、白い壁、無垢フローリング、ベッセル式洗面器、木製洗面台、茶色い床、ブラウンの洗面カウンター) の写真

When an international client moved from Brazil to Stamford, Connecticut, they reached out to Decor Aid, and asked for our help in modernizing a recently purchased suburban home. The client felt that the house was too “cookie-cutter,” and wanted to transform their space into a highly individualized home for their energetic family of four.
In addition to giving the house a more updated and modern feel, the client wanted to use the interior design as an opportunity to segment and demarcate each area of the home. They requested that the downstairs area be transformed into a media room, where the whole family could hang out together. Both of the parents work from home, and so their office spaces had to be sequestered from the rest of the house, but conceived without any disruptive design elements. And as the husband is a photographer, he wanted to put his own artwork on display. So the furniture that we sourced had to balance the more traditional elements of the house, while also feeling cohesive with the husband’s bold, graphic, contemporary style of photography.
The first step in transforming this house was repainting the interior and exterior, which were originally done in outdated beige and taupe colors. To set the tone for a classically modern design scheme, we painted the exterior a charcoal grey, with a white trim, and repainted the door a crimson red. The home offices were placed in a quiet corner of the house, and outfitted with a similar color palette: grey walls, a white trim, and red accents, for a seamless transition between work space and home life.
The house is situated on the edge of a Connecticut forest, with clusters of maple, birch, and hemlock trees lining the property. So we installed white window treatments, to accentuate the natural surroundings, and to highlight the angular architecture of the home.
In the entryway, a bold, graphic print, and a thick-pile sheepskin rug set the tone for this modern, yet comfortable home. While the formal room was conceived with a high-contrast neutral palette and angular, contemporary furniture, the downstairs media area includes a spiral staircase, comfortable furniture, and patterned accent pillows, which creates a more relaxed atmosphere. Equipped with a television, a fully-stocked bar, and a variety of table games, the downstairs media area has something for everyone in this energetic young family.
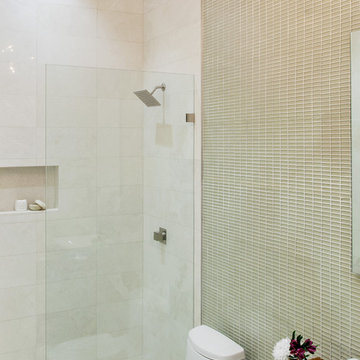
Francisco Aguila
マイアミにある高級な中くらいなコンテンポラリースタイルのおしゃれなトイレ・洗面所 (中間色木目調キャビネット、ベージュのタイル、ガラスタイル、ベッセル式洗面器、木製洗面台、一体型トイレ 、ブラウンの洗面カウンター) の写真
マイアミにある高級な中くらいなコンテンポラリースタイルのおしゃれなトイレ・洗面所 (中間色木目調キャビネット、ベージュのタイル、ガラスタイル、ベッセル式洗面器、木製洗面台、一体型トイレ 、ブラウンの洗面カウンター) の写真
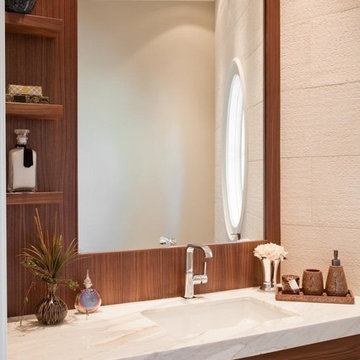
sam gray photography, MDK Design Associates
ボストンにある高級な小さなトランジショナルスタイルのおしゃれなトイレ・洗面所 (アンダーカウンター洗面器、中間色木目調キャビネット、大理石の洗面台、ベージュのタイル、石タイル、ベージュの壁、白い洗面カウンター) の写真
ボストンにある高級な小さなトランジショナルスタイルのおしゃれなトイレ・洗面所 (アンダーカウンター洗面器、中間色木目調キャビネット、大理石の洗面台、ベージュのタイル、石タイル、ベージュの壁、白い洗面カウンター) の写真

This powder room received a complete remodel which involved a new, white oak vanity and a taupe tile backsplash. Then it was out with the old, black toilet and sink, and in with the new, white set to brighten up the room. Phillip Jefferies wallpaper was installed on all the walls, and new bathroom accessories were strategically added.
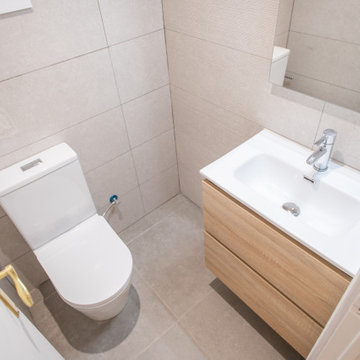
El aseo es un espacio extra de higiene que dispone de lavabo con mueble de almacenaje y un inodoro.
バルセロナにあるお手頃価格の小さなコンテンポラリースタイルのおしゃれなトイレ・洗面所 (フラットパネル扉のキャビネット、中間色木目調キャビネット、一体型トイレ 、ベージュのタイル、セラミックタイル、セラミックタイルの床、横長型シンク、ベージュの床、白い洗面カウンター、フローティング洗面台) の写真
バルセロナにあるお手頃価格の小さなコンテンポラリースタイルのおしゃれなトイレ・洗面所 (フラットパネル扉のキャビネット、中間色木目調キャビネット、一体型トイレ 、ベージュのタイル、セラミックタイル、セラミックタイルの床、横長型シンク、ベージュの床、白い洗面カウンター、フローティング洗面台) の写真

Photo : Romain Ricard
パリにある高級な小さなコンテンポラリースタイルのおしゃれなトイレ・洗面所 (インセット扉のキャビネット、中間色木目調キャビネット、壁掛け式トイレ、ベージュのタイル、セラミックタイル、ベージュの壁、セラミックタイルの床、コンソール型シンク、珪岩の洗面台、ベージュの床、黒い洗面カウンター、フローティング洗面台) の写真
パリにある高級な小さなコンテンポラリースタイルのおしゃれなトイレ・洗面所 (インセット扉のキャビネット、中間色木目調キャビネット、壁掛け式トイレ、ベージュのタイル、セラミックタイル、ベージュの壁、セラミックタイルの床、コンソール型シンク、珪岩の洗面台、ベージュの床、黒い洗面カウンター、フローティング洗面台) の写真

Floating vanity with vessel sink. Genuine stone wall and wallpaper. Plumbing in polished nickel. Pendants hang from ceiling but additional light is Shulter mirror. Under Cabinet lighting reflects this beautiful marble floor and solid walnut cabinet.
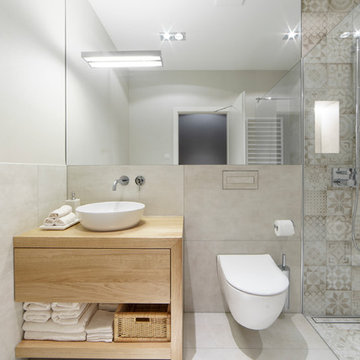
Dezenter Abfluss. Die ebenfalls geflieste Abdeckung lässt sich sehr leicht anheben, um den Abfluss reinigen zu können.
ライプツィヒにある高級な中くらいなおしゃれなトイレ・洗面所 (中間色木目調キャビネット、壁掛け式トイレ、ベージュのタイル、ベッセル式洗面器、木製洗面台、ベージュの床、オープンシェルフ、セラミックタイル、ベージュの壁、セラミックタイルの床) の写真
ライプツィヒにある高級な中くらいなおしゃれなトイレ・洗面所 (中間色木目調キャビネット、壁掛け式トイレ、ベージュのタイル、ベッセル式洗面器、木製洗面台、ベージュの床、オープンシェルフ、セラミックタイル、ベージュの壁、セラミックタイルの床) の写真
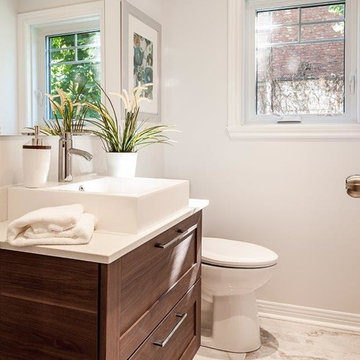
This property was completed gutted to the floor joists and then totally renovated. Under the existing plaster wall was a gorgeous original brick wall which was carefully repaired. Exposing this wall keeps the character of the property.
We brought in all the furniture and accessories. This shows potential buyers what the space can look like and gives them an idea as to a possible layout of the furniture.
If you would like a consultation, text us or call us at 514-222-5553. We also do online consultations.
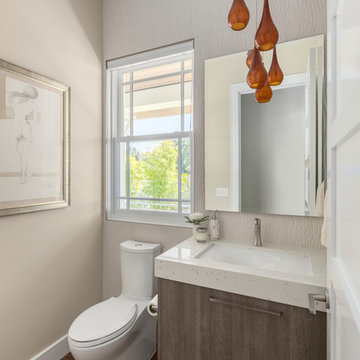
Ryan Gamma Photography
タンパにある小さなコンテンポラリースタイルのおしゃれなトイレ・洗面所 (フラットパネル扉のキャビネット、中間色木目調キャビネット、分離型トイレ、ベージュのタイル、磁器タイル、ベージュの壁、無垢フローリング、アンダーカウンター洗面器、クオーツストーンの洗面台、茶色い床) の写真
タンパにある小さなコンテンポラリースタイルのおしゃれなトイレ・洗面所 (フラットパネル扉のキャビネット、中間色木目調キャビネット、分離型トイレ、ベージュのタイル、磁器タイル、ベージュの壁、無垢フローリング、アンダーカウンター洗面器、クオーツストーンの洗面台、茶色い床) の写真

This carefully curated powder room maximizes a narrow space. The clean contemporary lines are elongated by a custom wood vanity and quartz countertop. Black accents from the vessel sink, faucet and fixtures add a touch of sophistication.
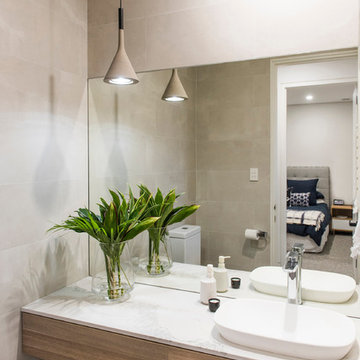
パースにある高級な広いミッドセンチュリースタイルのおしゃれなトイレ・洗面所 (家具調キャビネット、中間色木目調キャビネット、ベージュのタイル、セラミックタイル、大理石の洗面台) の写真
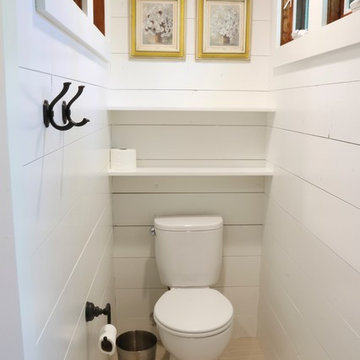
グランドラピッズにある中くらいなカントリー風のおしゃれなトイレ・洗面所 (シェーカースタイル扉のキャビネット、中間色木目調キャビネット、ベージュのタイル、磁器タイル、白い壁、アンダーカウンター洗面器、クオーツストーンの洗面台) の写真
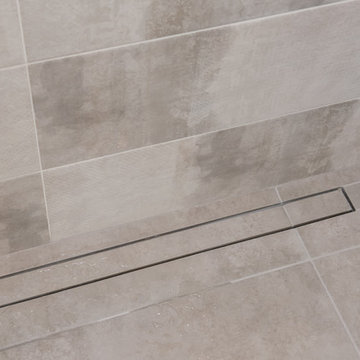
Modern guest bathroom with floor to ceiling tile and Porcelanosa vanity and sink. Equipped with Toto bidet and adjustable handheld shower. Shiny golden accent tile and niche help elevates the look.
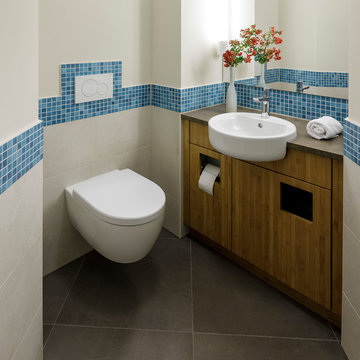
Thomas Imo
ベルリンにある小さなコンテンポラリースタイルのおしゃれなトイレ・洗面所 (フラットパネル扉のキャビネット、中間色木目調キャビネット、壁掛け式トイレ、ベージュのタイル、青いタイル、磁器タイル、白い壁、磁器タイルの床、ベッセル式洗面器、茶色い床) の写真
ベルリンにある小さなコンテンポラリースタイルのおしゃれなトイレ・洗面所 (フラットパネル扉のキャビネット、中間色木目調キャビネット、壁掛け式トイレ、ベージュのタイル、青いタイル、磁器タイル、白い壁、磁器タイルの床、ベッセル式洗面器、茶色い床) の写真
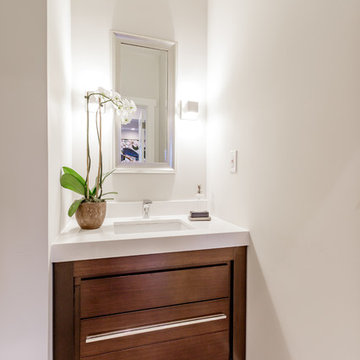
Chris Holmes
サンフランシスコにある小さなコンテンポラリースタイルのおしゃれなトイレ・洗面所 (フラットパネル扉のキャビネット、中間色木目調キャビネット、一体型トイレ 、ベージュのタイル、セラミックタイル、白い壁、セラミックタイルの床、一体型シンク、クオーツストーンの洗面台、白い洗面カウンター) の写真
サンフランシスコにある小さなコンテンポラリースタイルのおしゃれなトイレ・洗面所 (フラットパネル扉のキャビネット、中間色木目調キャビネット、一体型トイレ 、ベージュのタイル、セラミックタイル、白い壁、セラミックタイルの床、一体型シンク、クオーツストーンの洗面台、白い洗面カウンター) の写真
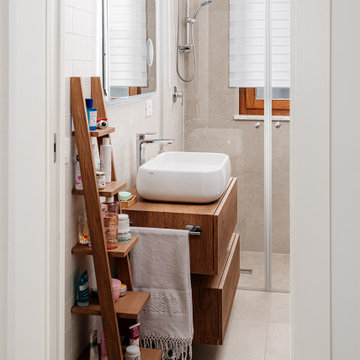
Bagno con doccia filo pavimento
ナポリにあるコンテンポラリースタイルのおしゃれなトイレ・洗面所 (フラットパネル扉のキャビネット、中間色木目調キャビネット、壁掛け式トイレ、ベージュのタイル、磁器タイル、ベージュの壁、磁器タイルの床、ベッセル式洗面器、木製洗面台、ベージュの床、ブラウンの洗面カウンター、フローティング洗面台) の写真
ナポリにあるコンテンポラリースタイルのおしゃれなトイレ・洗面所 (フラットパネル扉のキャビネット、中間色木目調キャビネット、壁掛け式トイレ、ベージュのタイル、磁器タイル、ベージュの壁、磁器タイルの床、ベッセル式洗面器、木製洗面台、ベージュの床、ブラウンの洗面カウンター、フローティング洗面台) の写真
ベージュのトイレ・洗面所 (中間色木目調キャビネット、ベージュのタイル) の写真
1