白いトイレ・洗面所 (シェーカースタイル扉のキャビネット) の写真
絞り込み:
資材コスト
並び替え:今日の人気順
写真 41〜60 枚目(全 819 枚)
1/3

This 1930's Barrington Hills farmhouse was in need of some TLC when it was purchased by this southern family of five who planned to make it their new home. The renovation taken on by Advance Design Studio's designer Scott Christensen and master carpenter Justin Davis included a custom porch, custom built in cabinetry in the living room and children's bedrooms, 2 children's on-suite baths, a guest powder room, a fabulous new master bath with custom closet and makeup area, a new upstairs laundry room, a workout basement, a mud room, new flooring and custom wainscot stairs with planked walls and ceilings throughout the home.
The home's original mechanicals were in dire need of updating, so HVAC, plumbing and electrical were all replaced with newer materials and equipment. A dramatic change to the exterior took place with the addition of a quaint standing seam metal roofed farmhouse porch perfect for sipping lemonade on a lazy hot summer day.
In addition to the changes to the home, a guest house on the property underwent a major transformation as well. Newly outfitted with updated gas and electric, a new stacking washer/dryer space was created along with an updated bath complete with a glass enclosed shower, something the bath did not previously have. A beautiful kitchenette with ample cabinetry space, refrigeration and a sink was transformed as well to provide all the comforts of home for guests visiting at the classic cottage retreat.
The biggest design challenge was to keep in line with the charm the old home possessed, all the while giving the family all the convenience and efficiency of modern functioning amenities. One of the most interesting uses of material was the porcelain "wood-looking" tile used in all the baths and most of the home's common areas. All the efficiency of porcelain tile, with the nostalgic look and feel of worn and weathered hardwood floors. The home’s casual entry has an 8" rustic antique barn wood look porcelain tile in a rich brown to create a warm and welcoming first impression.
Painted distressed cabinetry in muted shades of gray/green was used in the powder room to bring out the rustic feel of the space which was accentuated with wood planked walls and ceilings. Fresh white painted shaker cabinetry was used throughout the rest of the rooms, accentuated by bright chrome fixtures and muted pastel tones to create a calm and relaxing feeling throughout the home.
Custom cabinetry was designed and built by Advance Design specifically for a large 70” TV in the living room, for each of the children’s bedroom’s built in storage, custom closets, and book shelves, and for a mudroom fit with custom niches for each family member by name.
The ample master bath was fitted with double vanity areas in white. A generous shower with a bench features classic white subway tiles and light blue/green glass accents, as well as a large free standing soaking tub nestled under a window with double sconces to dim while relaxing in a luxurious bath. A custom classic white bookcase for plush towels greets you as you enter the sanctuary bath.
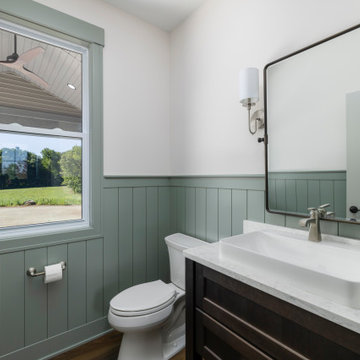
グランドラピッズにあるトランジショナルスタイルのおしゃれなトイレ・洗面所 (シェーカースタイル扉のキャビネット、茶色いキャビネット、クオーツストーンの洗面台、茶色い床、白い洗面カウンター、羽目板の壁、クッションフロア、ベッセル式洗面器) の写真
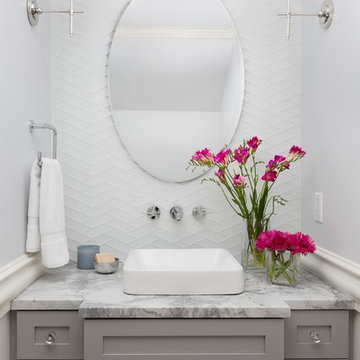
WE Studio Photography
高級なトランジショナルスタイルのおしゃれなトイレ・洗面所 (シェーカースタイル扉のキャビネット、グレーのキャビネット、白いタイル、ガラスタイル、グレーの壁、ベッセル式洗面器、大理石の洗面台、グレーの洗面カウンター) の写真
高級なトランジショナルスタイルのおしゃれなトイレ・洗面所 (シェーカースタイル扉のキャビネット、グレーのキャビネット、白いタイル、ガラスタイル、グレーの壁、ベッセル式洗面器、大理石の洗面台、グレーの洗面カウンター) の写真
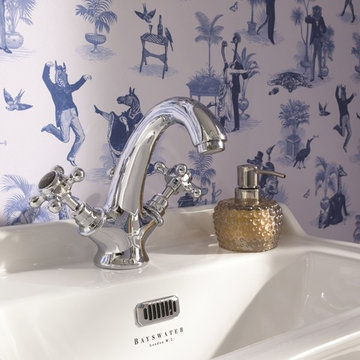
Bayswater W2 x Divine Savages
Safari Soirée Wallpaper
Bayswater Cloakroom Basin & Stand
エセックスにあるお手頃価格の小さなエクレクティックスタイルのおしゃれなトイレ・洗面所 (シェーカースタイル扉のキャビネット、青い壁、壁付け型シンク、茶色い床) の写真
エセックスにあるお手頃価格の小さなエクレクティックスタイルのおしゃれなトイレ・洗面所 (シェーカースタイル扉のキャビネット、青い壁、壁付け型シンク、茶色い床) の写真
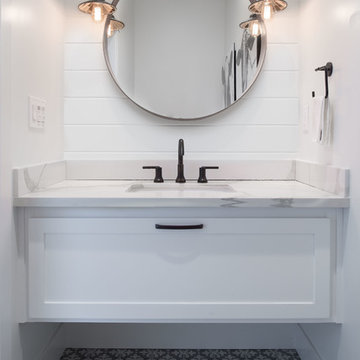
サンフランシスコにある中くらいなカントリー風のおしゃれなトイレ・洗面所 (シェーカースタイル扉のキャビネット、白いキャビネット、白いタイル、白い壁、セメントタイルの床、アンダーカウンター洗面器、大理石の洗面台、グレーの床、グレーの洗面カウンター) の写真
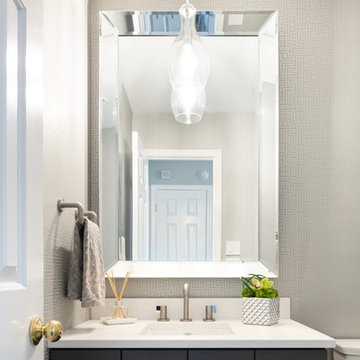
Powder Bath - Matt Kocourek
カンザスシティにあるお手頃価格の中くらいなモダンスタイルのおしゃれなトイレ・洗面所 (シェーカースタイル扉のキャビネット、グレーのキャビネット、グレーの壁、磁器タイルの床、アンダーカウンター洗面器、クオーツストーンの洗面台、グレーの床、白い洗面カウンター) の写真
カンザスシティにあるお手頃価格の中くらいなモダンスタイルのおしゃれなトイレ・洗面所 (シェーカースタイル扉のキャビネット、グレーのキャビネット、グレーの壁、磁器タイルの床、アンダーカウンター洗面器、クオーツストーンの洗面台、グレーの床、白い洗面カウンター) の写真
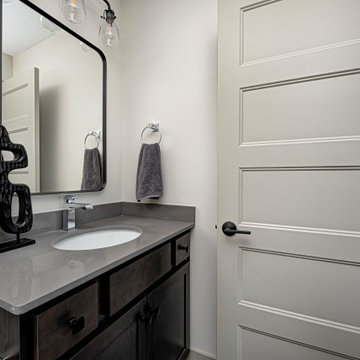
Explore urban luxury living in this new build along the scenic Midland Trace Trail, featuring modern industrial design, high-end finishes, and breathtaking views.
In this bathroom, a neutral palette sets a serene tone, complemented by a sophisticated black and gray vanity and mirror, exuding timeless elegance.
Project completed by Wendy Langston's Everything Home interior design firm, which serves Carmel, Zionsville, Fishers, Westfield, Noblesville, and Indianapolis.
For more about Everything Home, see here: https://everythinghomedesigns.com/
To learn more about this project, see here:
https://everythinghomedesigns.com/portfolio/midland-south-luxury-townhome-westfield/

A floating walnut vanity with antique brass ring pulls. White quartz countertop. Antique Grey Limestone vessel sink. Wall-mounted brushed nickle faucet. Black rimmed oval mirror. Herringbone laid slate blue tile backsplash and vintage deco tile floor.
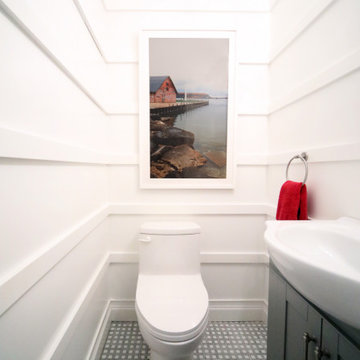
Small powder room with big style.
シカゴにある小さなコンテンポラリースタイルのおしゃれなトイレ・洗面所 (シェーカースタイル扉のキャビネット、グレーのキャビネット、白い壁、大理石の床、グレーの床、独立型洗面台、一体型トイレ 、コンソール型シンク、板張り壁) の写真
シカゴにある小さなコンテンポラリースタイルのおしゃれなトイレ・洗面所 (シェーカースタイル扉のキャビネット、グレーのキャビネット、白い壁、大理石の床、グレーの床、独立型洗面台、一体型トイレ 、コンソール型シンク、板張り壁) の写真

オースティンにある高級な中くらいなトランジショナルスタイルのおしゃれなトイレ・洗面所 (シェーカースタイル扉のキャビネット、白いキャビネット、分離型トイレ、白い壁、大理石の床、アンダーカウンター洗面器、大理石の洗面台、白い床、白い洗面カウンター、フローティング洗面台、クロスの天井、壁紙) の写真
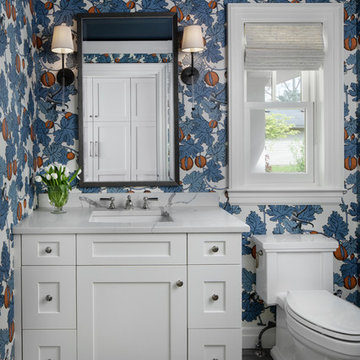
デトロイトにあるラグジュアリーな中くらいなトランジショナルスタイルのおしゃれなトイレ・洗面所 (白いキャビネット、一体型トイレ 、アンダーカウンター洗面器、大理石の洗面台、白い洗面カウンター、シェーカースタイル扉のキャビネット、マルチカラーの壁、グレーの床) の写真
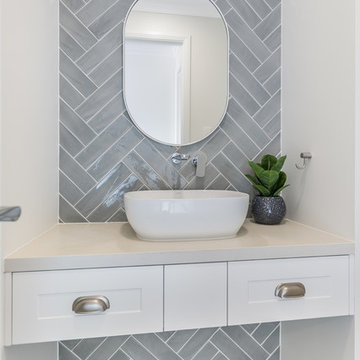
ブリスベンにある低価格の小さなトラディショナルスタイルのおしゃれなトイレ・洗面所 (シェーカースタイル扉のキャビネット、白いキャビネット、一体型トイレ 、グレーのタイル、セラミックタイル、白い壁、セラミックタイルの床、ベッセル式洗面器、クオーツストーンの洗面台、グレーの床、白い洗面カウンター) の写真

ロサンゼルスにあるお手頃価格の小さなモダンスタイルのおしゃれなトイレ・洗面所 (シェーカースタイル扉のキャビネット、白いキャビネット、一体型トイレ 、白いタイル、モザイクタイル、白い壁、大理石の床、アンダーカウンター洗面器、クオーツストーンの洗面台、白い床、白い洗面カウンター、造り付け洗面台、壁紙) の写真
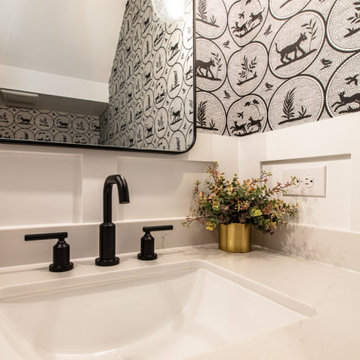
ヒューストンにあるお手頃価格の小さなトランジショナルスタイルのおしゃれなトイレ・洗面所 (シェーカースタイル扉のキャビネット、黒いキャビネット、無垢フローリング、アンダーカウンター洗面器、クオーツストーンの洗面台、茶色い床、黒い洗面カウンター、造り付け洗面台、壁紙) の写真
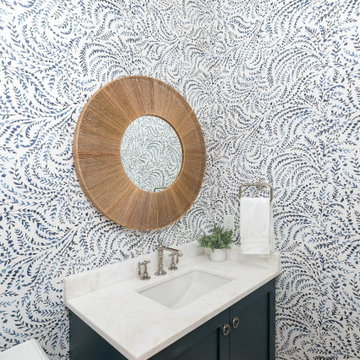
The powder room gave a great opportulty to use this multi- tone blue Serena and Lilly wallpaper withthe custom navy cabinet and statement mirror.
Photography: Patrick Brickman

ナッシュビルにあるお手頃価格の小さなトランジショナルスタイルのおしゃれなトイレ・洗面所 (シェーカースタイル扉のキャビネット、白いキャビネット、分離型トイレ、白い壁、モザイクタイル、ペデスタルシンク、白い床、壁紙) の写真
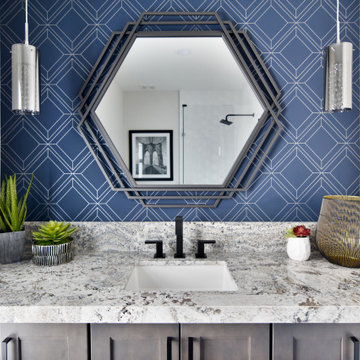
フェニックスにあるトランジショナルスタイルのおしゃれなトイレ・洗面所 (シェーカースタイル扉のキャビネット、グレーのキャビネット、青い壁、アンダーカウンター洗面器、グレーの洗面カウンター、造り付け洗面台、壁紙) の写真
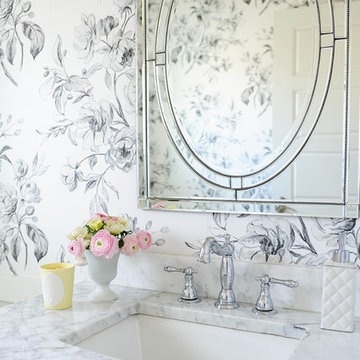
Tracey Ayton Photography
バンクーバーにあるお手頃価格の小さなトラディショナルスタイルのおしゃれなトイレ・洗面所 (アンダーカウンター洗面器、シェーカースタイル扉のキャビネット、白いキャビネット、大理石の洗面台、白い壁) の写真
バンクーバーにあるお手頃価格の小さなトラディショナルスタイルのおしゃれなトイレ・洗面所 (アンダーカウンター洗面器、シェーカースタイル扉のキャビネット、白いキャビネット、大理石の洗面台、白い壁) の写真
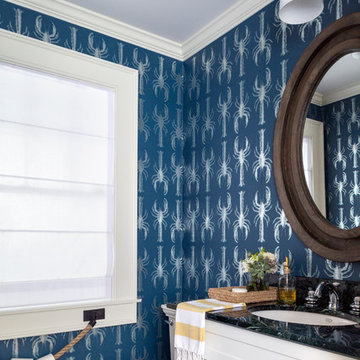
Powder room with custom made metallic and blue lobster wallpaper. Reclaimed wood mirror, and rope as toilet paper holder.
See more at: http://chango.co/portfolio/east-hampton-beach-cottage/
Photo by: Ball & Albanese
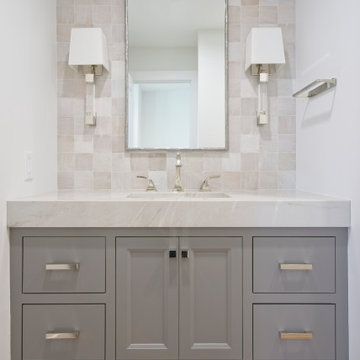
オレンジカウンティにある広いビーチスタイルのおしゃれなトイレ・洗面所 (シェーカースタイル扉のキャビネット、グレーのキャビネット、ベージュのタイル、石タイル、白い壁、淡色無垢フローリング、アンダーカウンター洗面器、クオーツストーンの洗面台、茶色い床、独立型洗面台) の写真
白いトイレ・洗面所 (シェーカースタイル扉のキャビネット) の写真
3