白いトイレ・洗面所 (シェーカースタイル扉のキャビネット、造り付け洗面台) の写真
絞り込み:
資材コスト
並び替え:今日の人気順
写真 1〜20 枚目(全 173 枚)
1/4

Powder Room remodel in Melrose, MA. Navy blue three-drawer vanity accented with a champagne bronze faucet and hardware, oversized mirror and flanking sconces centered on the main wall above the vanity and toilet, marble mosaic floor tile, and fresh & fun medallion wallpaper from Serena & Lily.

他の地域にある高級な中くらいなビーチスタイルのおしゃれなトイレ・洗面所 (シェーカースタイル扉のキャビネット、白いキャビネット、分離型トイレ、グレーの壁、無垢フローリング、アンダーカウンター洗面器、珪岩の洗面台、茶色い床、白い洗面カウンター、造り付け洗面台、塗装板張りの壁) の写真

タンパにあるお手頃価格の中くらいなトラディショナルスタイルのおしゃれなトイレ・洗面所 (シェーカースタイル扉のキャビネット、白いキャビネット、分離型トイレ、白いタイル、セラミックタイル、白い壁、クッションフロア、アンダーカウンター洗面器、クオーツストーンの洗面台、グレーの床、グレーの洗面カウンター、造り付け洗面台、塗装板張りの壁) の写真

ヒューストンにあるお手頃価格の小さなトランジショナルスタイルのおしゃれなトイレ・洗面所 (シェーカースタイル扉のキャビネット、黒いキャビネット、無垢フローリング、アンダーカウンター洗面器、クオーツストーンの洗面台、茶色い床、黒い洗面カウンター、造り付け洗面台、壁紙) の写真
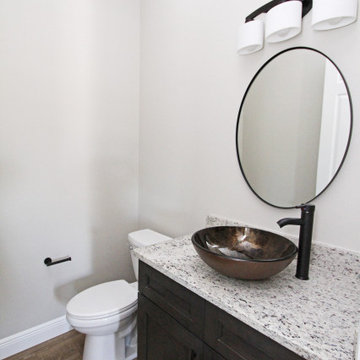
マイアミにあるモダンスタイルのおしゃれなトイレ・洗面所 (シェーカースタイル扉のキャビネット、茶色いキャビネット、グレーの壁、クッションフロア、ベッセル式洗面器、クオーツストーンの洗面台、マルチカラーの洗面カウンター、造り付け洗面台) の写真

ラスベガスにある小さなモダンスタイルのおしゃれなトイレ・洗面所 (シェーカースタイル扉のキャビネット、白いキャビネット、分離型トイレ、白い壁、ラミネートの床、アンダーカウンター洗面器、珪岩の洗面台、グレーの床、白い洗面カウンター、造り付け洗面台) の写真

ミネアポリスにあるトランジショナルスタイルのおしゃれなトイレ・洗面所 (シェーカースタイル扉のキャビネット、グレーのキャビネット、分離型トイレ、マルチカラーの壁、無垢フローリング、アンダーカウンター洗面器、大理石の洗面台、茶色い床、グレーの洗面カウンター、造り付け洗面台、壁紙) の写真

Cute powder room featuring white paneling, navy and white wallpaper, custom-stained vanity, marble counters and polished nickel fixtures.
サンフランシスコにある高級な小さなトラディショナルスタイルのおしゃれなトイレ・洗面所 (シェーカースタイル扉のキャビネット、茶色いキャビネット、一体型トイレ 、白い壁、無垢フローリング、アンダーカウンター洗面器、大理石の洗面台、茶色い床、白い洗面カウンター、造り付け洗面台、壁紙) の写真
サンフランシスコにある高級な小さなトラディショナルスタイルのおしゃれなトイレ・洗面所 (シェーカースタイル扉のキャビネット、茶色いキャビネット、一体型トイレ 、白い壁、無垢フローリング、アンダーカウンター洗面器、大理石の洗面台、茶色い床、白い洗面カウンター、造り付け洗面台、壁紙) の写真

バンクーバーにある小さなカントリー風のおしゃれなトイレ・洗面所 (シェーカースタイル扉のキャビネット、白いキャビネット、一体型トイレ 、白い壁、無垢フローリング、オーバーカウンターシンク、クオーツストーンの洗面台、ベージュの床、白い洗面カウンター、造り付け洗面台) の写真
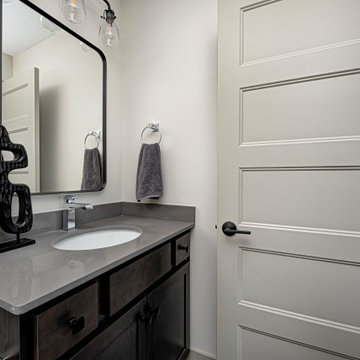
Explore urban luxury living in this new build along the scenic Midland Trace Trail, featuring modern industrial design, high-end finishes, and breathtaking views.
In this bathroom, a neutral palette sets a serene tone, complemented by a sophisticated black and gray vanity and mirror, exuding timeless elegance.
Project completed by Wendy Langston's Everything Home interior design firm, which serves Carmel, Zionsville, Fishers, Westfield, Noblesville, and Indianapolis.
For more about Everything Home, see here: https://everythinghomedesigns.com/
To learn more about this project, see here:
https://everythinghomedesigns.com/portfolio/midland-south-luxury-townhome-westfield/

ロサンゼルスにあるお手頃価格の小さなモダンスタイルのおしゃれなトイレ・洗面所 (シェーカースタイル扉のキャビネット、白いキャビネット、一体型トイレ 、白いタイル、モザイクタイル、白い壁、大理石の床、アンダーカウンター洗面器、クオーツストーンの洗面台、白い床、白い洗面カウンター、造り付け洗面台、壁紙) の写真
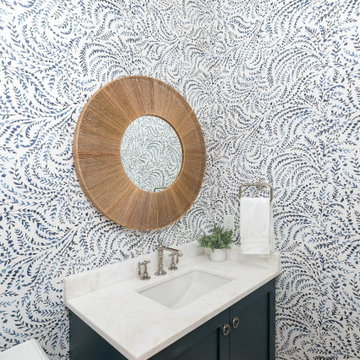
The powder room gave a great opportulty to use this multi- tone blue Serena and Lilly wallpaper withthe custom navy cabinet and statement mirror.
Photography: Patrick Brickman
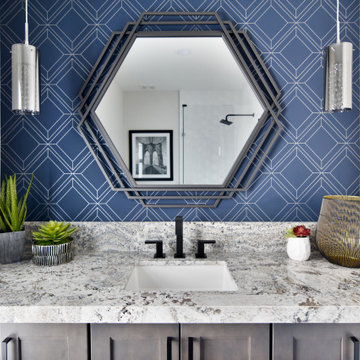
フェニックスにあるトランジショナルスタイルのおしゃれなトイレ・洗面所 (シェーカースタイル扉のキャビネット、グレーのキャビネット、青い壁、アンダーカウンター洗面器、グレーの洗面カウンター、造り付け洗面台、壁紙) の写真
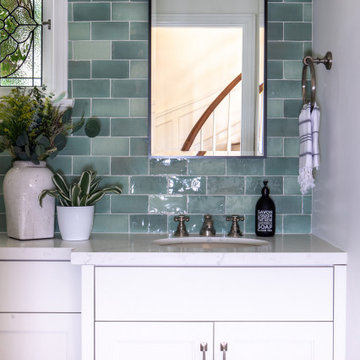
The powder room retains the charm of the home which was originally built in the 1940's. The stained glass window was replicated with colors that complimented the updated look. The handmade green zelige tile, custom vanity, quartz countertop and custom mirror create a cozy space.

The powder room, located off the kitchen and main entry, is designed with natural elements in mind. Including, the stone rock knobs, walnut live edge countertop, and cross sections of firewood wallpaper.
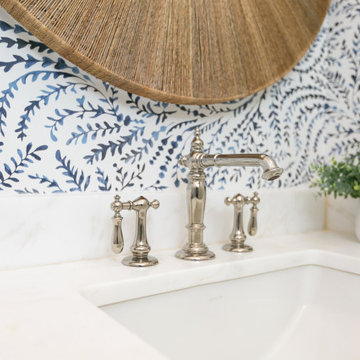
The powder room gave a great opportulty to use this multi- tone blue Serena and Lilly wallpaper withthe custom navy cabinet and statement mirror.
Photography: Patrick Brickman

オレンジカウンティにあるビーチスタイルのおしゃれなトイレ・洗面所 (シェーカースタイル扉のキャビネット、淡色木目調キャビネット、一体型トイレ 、青いタイル、グレーのタイル、白いタイル、青い壁、木目調タイルの床、アンダーカウンター洗面器、茶色い床、白い洗面カウンター、造り付け洗面台) の写真
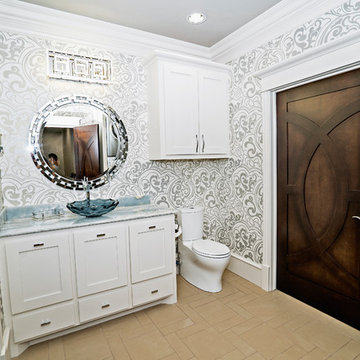
オクラホマシティにある巨大な地中海スタイルのおしゃれなトイレ・洗面所 (シェーカースタイル扉のキャビネット、白いキャビネット、一体型トイレ 、マルチカラーの壁、磁器タイルの床、ベッセル式洗面器、御影石の洗面台、茶色い床、青い洗面カウンター、造り付け洗面台) の写真
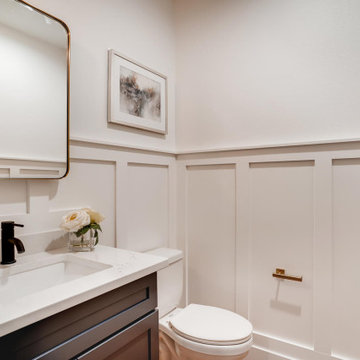
デンバーにあるトランジショナルスタイルのおしゃれなトイレ・洗面所 (シェーカースタイル扉のキャビネット、グレーのキャビネット、一体型トイレ 、白い壁、アンダーカウンター洗面器、珪岩の洗面台、造り付け洗面台) の写真
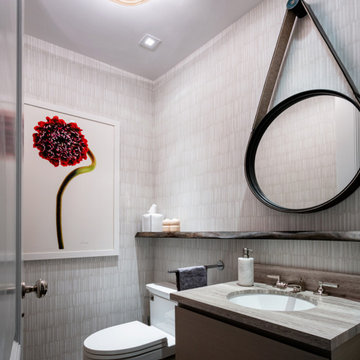
Our NYC studio designed this sleek city home for empty nesters who entertain regularly. This elegant home is all about mixing comfort and elegance with functionality and purpose. The living room is an elegant area with a comfortable sectional and chairs complemented with an artistic circular table and a neutral-hued rug. The kitchen is compact but functional. The dining room features minimal decor with a sleek table and chairs, a floating console, and abstract artwork flanked by metal and glass wall lights.
Our interior design team ensured there was enough room to accommodate visiting family and friends by using rooms and objects to serve a dual purpose. In addition to the calming-hued, elegant guest room, the study can also convert into a guest room with a state-of-the-art Murphy bed. The master bedroom and bathroom are bathed in luxury and comfort. The entire home is elevated with gorgeous textile and hand-blown glass sculptural artistic light pieces created by our custom lighting expert.
---
Project completed by New York interior design firm Betty Wasserman Art & Interiors, which serves New York City, as well as across the tri-state area and in The Hamptons.
---
For more about Betty Wasserman, click here: https://www.bettywasserman.com/
To learn more about this project, click here: https://www.bettywasserman.com/spaces/nyc-west-side-design-renovation/
白いトイレ・洗面所 (シェーカースタイル扉のキャビネット、造り付け洗面台) の写真
1