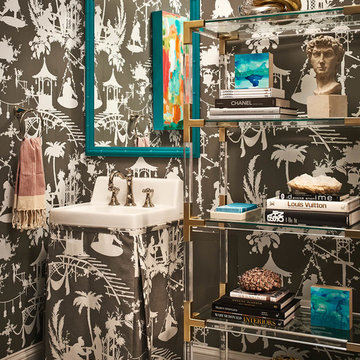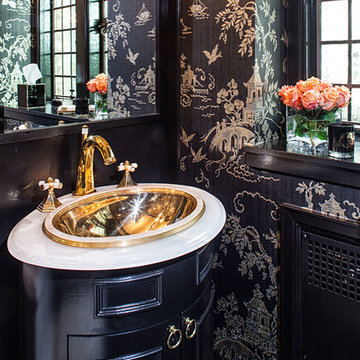トイレ・洗面所 (家具調キャビネット) の写真
絞り込み:
資材コスト
並び替え:今日の人気順
写真 161〜180 枚目(全 4,532 枚)
1/2
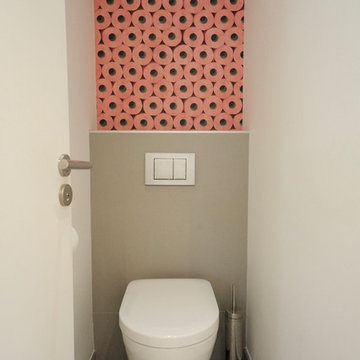
Le gros œuvre a fait l’objet d’une écriture contemporaine dans une construction des années 1990, le second œuvre, quant à lui avait été réduit à son expression la plus rudimentaire.
Notre travail a poursuivi quatre objectifs.
Le premier a été de rationaliser les pièces d’eau en empiétant légèrement sur un couloir.
Puis, il nous a fallu user de matériaux qualitatifs associés à une mise en œuvre minutieuse. Cela s’est traduit par le recours à des revêtements de sol et muraux de dimensions moins communes, des matières au toucher soyeux et au rendu mat. La cuisine, réalisée sur mesure, est rationnelle et se décline en deux tons de couleurs. Elle se compose de façades laquées satiné mat, d’un plan de travail en quartz et d’une crédence miroir.
Le troisième volet a consisté à meubler cet appartement en vue d’y apporter couleur, contrastes, reliefs et diversité des matières. Le mobilier est venu contrebalancer l’homogénéité et la neutralité qui avait été recherchée dans l’immobilier.
Enfin, ce logement disposait d’un atout précieux : des jardinières et une petite terrasse. Celles ci ont fait l’objet d’un travail de végétalisation sur mesure couplé à un système d’arrosage automatique.

This powder room sits between the kitchen and the home office. To maximize space, we built a furniture-like vanity with a vessel sink on top and a wall mounted faucet. We placed pocket doors on both sides, and wrapped the room in a custom-made wainscoting, painted green with a glazed finish.
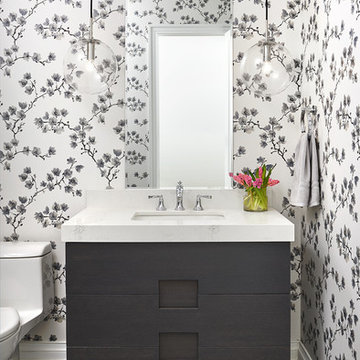
トロントにある中くらいなトランジショナルスタイルのおしゃれなトイレ・洗面所 (家具調キャビネット、マルチカラーの壁、アンダーカウンター洗面器、グレーの床、白い洗面カウンター、グレーのキャビネット、セラミックタイルの床、大理石の洗面台) の写真
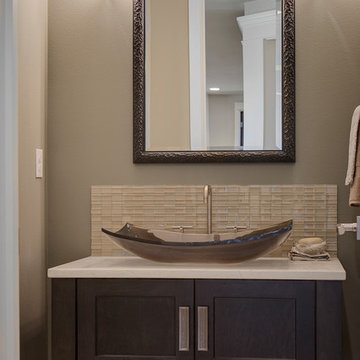
シアトルにある小さなコンテンポラリースタイルのおしゃれなトイレ・洗面所 (家具調キャビネット、濃色木目調キャビネット、グレーの壁、ベッセル式洗面器、クオーツストーンの洗面台、白い洗面カウンター) の写真
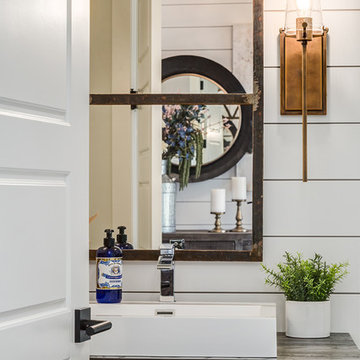
The reclaimed mirror, wood furniture vanity and shiplap really give that farmhouse feel!
カルガリーにある広いカントリー風のおしゃれなトイレ・洗面所 (家具調キャビネット、濃色木目調キャビネット、一体型トイレ 、白い壁、淡色無垢フローリング、ベッセル式洗面器、木製洗面台、ベージュの床、ブラウンの洗面カウンター) の写真
カルガリーにある広いカントリー風のおしゃれなトイレ・洗面所 (家具調キャビネット、濃色木目調キャビネット、一体型トイレ 、白い壁、淡色無垢フローリング、ベッセル式洗面器、木製洗面台、ベージュの床、ブラウンの洗面カウンター) の写真
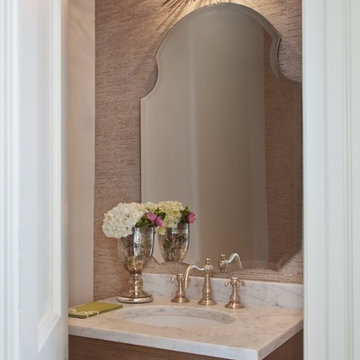
Gordon Gregory
リッチモンドにある小さなトラディショナルスタイルのおしゃれなトイレ・洗面所 (家具調キャビネット、中間色木目調キャビネット、グレーのタイル、茶色い壁、アンダーカウンター洗面器、御影石の洗面台) の写真
リッチモンドにある小さなトラディショナルスタイルのおしゃれなトイレ・洗面所 (家具調キャビネット、中間色木目調キャビネット、グレーのタイル、茶色い壁、アンダーカウンター洗面器、御影石の洗面台) の写真

This tiny home packs a punch with timeless sophistication and updated whimsical touches. This homeowner wanted some wow in the powder room so we used Elitis vinyl hair on hide wallpaper to provide the impact she desired
David Duncan Livingston
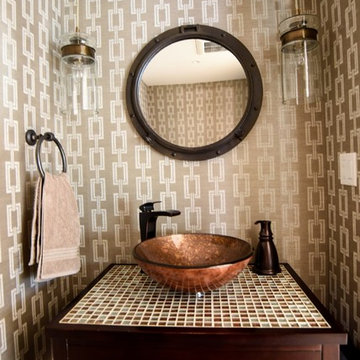
Adam Roberts
マイアミにある小さなコンテンポラリースタイルのおしゃれなトイレ・洗面所 (家具調キャビネット、中間色木目調キャビネット、茶色いタイル、茶色い壁、ベッセル式洗面器、タイルの洗面台) の写真
マイアミにある小さなコンテンポラリースタイルのおしゃれなトイレ・洗面所 (家具調キャビネット、中間色木目調キャビネット、茶色いタイル、茶色い壁、ベッセル式洗面器、タイルの洗面台) の写真

他の地域にあるインダストリアルスタイルのおしゃれなトイレ・洗面所 (家具調キャビネット、ベージュの壁、無垢フローリング、ベッセル式洗面器、木製洗面台、ブラウンの洗面カウンター) の写真
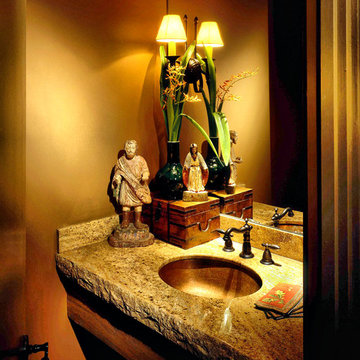
Powder room in rich, warm colors with antique details - Tuscan style home in Indian Wells, CA. Photo: Ethan Kaminsky
ロサンゼルスにある高級な小さな地中海スタイルのおしゃれなトイレ・洗面所 (家具調キャビネット、中間色木目調キャビネット、御影石の洗面台) の写真
ロサンゼルスにある高級な小さな地中海スタイルのおしゃれなトイレ・洗面所 (家具調キャビネット、中間色木目調キャビネット、御影石の洗面台) の写真
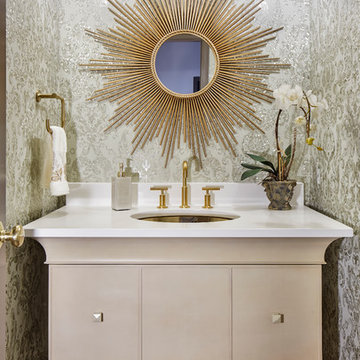
Transitional and Glamorous Powder Bath, Photo by Eric Lucero Photography
デンバーにある小さなトランジショナルスタイルのおしゃれなトイレ・洗面所 (アンダーカウンター洗面器、家具調キャビネット、ベージュのキャビネット、マルチカラーの壁、白い洗面カウンター) の写真
デンバーにある小さなトランジショナルスタイルのおしゃれなトイレ・洗面所 (アンダーカウンター洗面器、家具調キャビネット、ベージュのキャビネット、マルチカラーの壁、白い洗面カウンター) の写真

Architect: Michelle Penn, AIA This is remodel & addition project of an Arts & Crafts two-story home. It included the Kitchen & Dining remodel and an addition of an Office, Dining, Mudroom & 1/2 Bath. This very compact bathroom utilizes a pocket door to reduce door conflict. The farmhouse sink is directly opposite the toilet. There are high upper windows to allow light to come in, but keep the privacy! Notice the doors to the left of the opening...every nook and cranny was used for storage! Even this small space carved between studs! Photo Credit: Jackson Studios
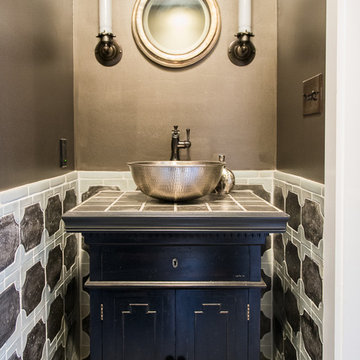
Kathy Ma, Studio By Mak http://www.studiobymak.com/#/special/splash/studio-by-mak/

Art Deco Inspired Powder Room
ニューヨークにある小さなトランジショナルスタイルのおしゃれなトイレ・洗面所 (家具調キャビネット、濃色木目調キャビネット、分離型トイレ、ベージュのタイル、サブウェイタイル、アンダーカウンター洗面器、オニキスの洗面台、磁器タイルの床、マルチカラーの壁、独立型洗面台、壁紙、白い床、ベージュのカウンター) の写真
ニューヨークにある小さなトランジショナルスタイルのおしゃれなトイレ・洗面所 (家具調キャビネット、濃色木目調キャビネット、分離型トイレ、ベージュのタイル、サブウェイタイル、アンダーカウンター洗面器、オニキスの洗面台、磁器タイルの床、マルチカラーの壁、独立型洗面台、壁紙、白い床、ベージュのカウンター) の写真
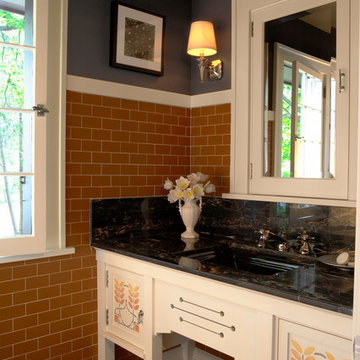
Architecture & Interior Design: David Heide Design Studio -- Photos: Susan Gilmore
ミネアポリスにあるトラディショナルスタイルのおしゃれなトイレ・洗面所 (家具調キャビネット、白いキャビネット、茶色いタイル、サブウェイタイル、アンダーカウンター洗面器、黒い壁) の写真
ミネアポリスにあるトラディショナルスタイルのおしゃれなトイレ・洗面所 (家具調キャビネット、白いキャビネット、茶色いタイル、サブウェイタイル、アンダーカウンター洗面器、黒い壁) の写真
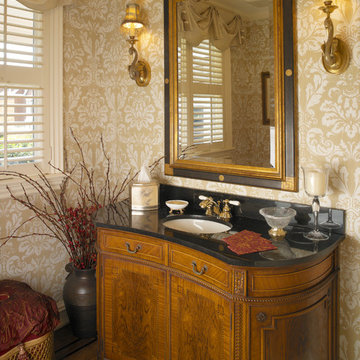
Photography: Aaron Usher III www.aaronusher.com/
プロビデンスにある中くらいなトラディショナルスタイルのおしゃれなトイレ・洗面所 (家具調キャビネット、中間色木目調キャビネット、人工大理石カウンター、ベージュの壁、無垢フローリング、アンダーカウンター洗面器) の写真
プロビデンスにある中くらいなトラディショナルスタイルのおしゃれなトイレ・洗面所 (家具調キャビネット、中間色木目調キャビネット、人工大理石カウンター、ベージュの壁、無垢フローリング、アンダーカウンター洗面器) の写真
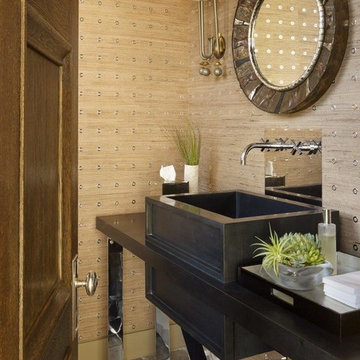
Peter Murdock
ニューヨークにあるラグジュアリーなコンテンポラリースタイルのおしゃれなトイレ・洗面所 (家具調キャビネット、ベージュの壁、ライムストーンの床、ベッセル式洗面器、分離型トイレ) の写真
ニューヨークにあるラグジュアリーなコンテンポラリースタイルのおしゃれなトイレ・洗面所 (家具調キャビネット、ベージュの壁、ライムストーンの床、ベッセル式洗面器、分離型トイレ) の写真
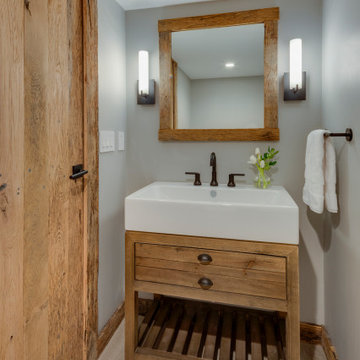
TEAM
Architect: LDa Architecture & Interiors
Interior Design: LDa Architecture & Interiors
Builder: Kistler & Knapp Builders, Inc.
Photographer: Greg Premru Photography
トイレ・洗面所 (家具調キャビネット) の写真
9
