コンテンポラリースタイルのトイレ・洗面所 (家具調キャビネット) の写真
絞り込み:
資材コスト
並び替え:今日の人気順
写真 1〜20 枚目(全 591 枚)
1/3

ボイシにある小さなコンテンポラリースタイルのおしゃれなトイレ・洗面所 (家具調キャビネット、濃色木目調キャビネット、一体型トイレ 、グレーのタイル、石タイル、グレーの壁、淡色無垢フローリング、ベッセル式洗面器、珪岩の洗面台、茶色い床) の写真

Casual Eclectic Elegance defines this 4900 SF Scottsdale home that is centered around a pyramid shaped Great Room ceiling. The clean contemporary lines are complimented by natural wood ceilings and subtle hidden soffit lighting throughout. This one-acre estate has something for everyone including a lap pool, game room and an exercise room.

ニューヨークにある小さなコンテンポラリースタイルのおしゃれなトイレ・洗面所 (家具調キャビネット、濃色木目調キャビネット、一体型トイレ 、白いタイル、セラミックタイル、白い壁、セラミックタイルの床、一体型シンク、クオーツストーンの洗面台、ベージュの床、白い洗面カウンター) の写真

A bright and spacious floor plan mixed with custom woodwork, artisan lighting, and natural stone accent walls offers a warm and inviting yet incredibly modern design. The organic elements merge well with the undeniably beautiful scenery, creating a cohesive interior design from the inside out.
Powder room with custom curved cabinet and floor detail. Special features include under light below cabinet that highlights onyx floor inset, custom copper mirror with asymetrical design, and a Hammerton pendant light fixture.
Designed by Design Directives, LLC., based in Scottsdale, Arizona and serving throughout Phoenix, Paradise Valley, Cave Creek, Carefree, and Sedona.
For more about Design Directives, click here: https://susanherskerasid.com/
To learn more about this project, click here: https://susanherskerasid.com/modern-napa/

ミネアポリスにある小さなコンテンポラリースタイルのおしゃれなトイレ・洗面所 (家具調キャビネット、黒いキャビネット、マルチカラーの壁、無垢フローリング、ベッセル式洗面器、御影石の洗面台、茶色い床、マルチカラーの洗面カウンター) の写真

Cathedral ceilings and seamless cabinetry complement this home’s river view.
The low ceilings in this ’70s contemporary were a nagging issue for the 6-foot-8 homeowner. Plus, drab interiors failed to do justice to the home’s Connecticut River view.
By raising ceilings and removing non-load-bearing partitions, architect Christopher Arelt was able to create a cathedral-within-a-cathedral structure in the kitchen, dining and living area. Decorative mahogany rafters open the space’s height, introduce a warmer palette and create a welcoming framework for light.
The homeowner, a Frank Lloyd Wright fan, wanted to emulate the famed architect’s use of reddish-brown concrete floors, and the result further warmed the interior. “Concrete has a connotation of cold and industrial but can be just the opposite,” explains Arelt. Clunky European hardware was replaced by hidden pivot hinges, and outside cabinet corners were mitered so there is no evidence of a drawer or door from any angle.
Photo Credit:
Read McKendree
Cathedral ceilings and seamless cabinetry complement this kitchen’s river view
The low ceilings in this ’70s contemporary were a nagging issue for the 6-foot-8 homeowner. Plus, drab interiors failed to do justice to the home’s Connecticut River view.
By raising ceilings and removing non-load-bearing partitions, architect Christopher Arelt was able to create a cathedral-within-a-cathedral structure in the kitchen, dining and living area. Decorative mahogany rafters open the space’s height, introduce a warmer palette and create a welcoming framework for light.
The homeowner, a Frank Lloyd Wright fan, wanted to emulate the famed architect’s use of reddish-brown concrete floors, and the result further warmed the interior. “Concrete has a connotation of cold and industrial but can be just the opposite,” explains Arelt.
Clunky European hardware was replaced by hidden pivot hinges, and outside cabinet corners were mitered so there is no evidence of a drawer or door from any angle.

Photo Credit: Matt Edington
シアトルにあるラグジュアリーなコンテンポラリースタイルのおしゃれなトイレ・洗面所 (ベッセル式洗面器、家具調キャビネット、濃色木目調キャビネット、大理石の洗面台、ベージュのタイル、ガラスタイル、グレーの壁) の写真
シアトルにあるラグジュアリーなコンテンポラリースタイルのおしゃれなトイレ・洗面所 (ベッセル式洗面器、家具調キャビネット、濃色木目調キャビネット、大理石の洗面台、ベージュのタイル、ガラスタイル、グレーの壁) の写真

ロサンゼルスにある高級なコンテンポラリースタイルのおしゃれなトイレ・洗面所 (ベッセル式洗面器、家具調キャビネット、ステンレスの洗面台、一体型トイレ 、石タイル、グレーのタイル) の写真

Simple new fixtures and fittings, new paint and a new floor uplifted this space and makes it part of the overall theme.
オークランドにあるお手頃価格の小さなコンテンポラリースタイルのおしゃれなトイレ・洗面所 (家具調キャビネット、白いキャビネット、一体型トイレ 、グレーの壁、リノリウムの床、オーバーカウンターシンク、グレーの床、白い洗面カウンター、フローティング洗面台) の写真
オークランドにあるお手頃価格の小さなコンテンポラリースタイルのおしゃれなトイレ・洗面所 (家具調キャビネット、白いキャビネット、一体型トイレ 、グレーの壁、リノリウムの床、オーバーカウンターシンク、グレーの床、白い洗面カウンター、フローティング洗面台) の写真

Scott Amundson Photography
ミネアポリスにある中くらいなコンテンポラリースタイルのおしゃれなトイレ・洗面所 (家具調キャビネット、青いキャビネット、グレーのタイル、石スラブタイル、濃色無垢フローリング、アンダーカウンター洗面器、大理石の洗面台、茶色い床、白い洗面カウンター) の写真
ミネアポリスにある中くらいなコンテンポラリースタイルのおしゃれなトイレ・洗面所 (家具調キャビネット、青いキャビネット、グレーのタイル、石スラブタイル、濃色無垢フローリング、アンダーカウンター洗面器、大理石の洗面台、茶色い床、白い洗面カウンター) の写真

The powder bath across from the master bedroom really brings in the elegance. Combining black with brass tones, this bathroom really pops.
インディアナポリスにある中くらいなコンテンポラリースタイルのおしゃれなトイレ・洗面所 (家具調キャビネット、黒いキャビネット、分離型トイレ、黒い壁、淡色無垢フローリング、一体型シンク、クオーツストーンの洗面台、茶色い床、白い洗面カウンター、独立型洗面台) の写真
インディアナポリスにある中くらいなコンテンポラリースタイルのおしゃれなトイレ・洗面所 (家具調キャビネット、黒いキャビネット、分離型トイレ、黒い壁、淡色無垢フローリング、一体型シンク、クオーツストーンの洗面台、茶色い床、白い洗面カウンター、独立型洗面台) の写真
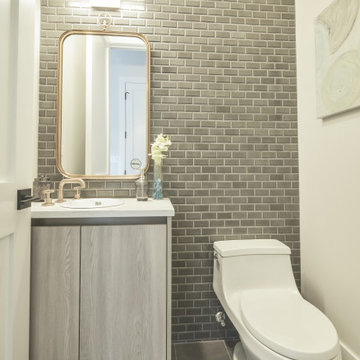
Powder Room Floating Vanity
シカゴにあるお手頃価格の小さなコンテンポラリースタイルのおしゃれなトイレ・洗面所 (家具調キャビネット、中間色木目調キャビネット、一体型トイレ 、グレーのタイル、セラミックタイル、白い壁、セラミックタイルの床、オーバーカウンターシンク、クオーツストーンの洗面台、グレーの床、白い洗面カウンター) の写真
シカゴにあるお手頃価格の小さなコンテンポラリースタイルのおしゃれなトイレ・洗面所 (家具調キャビネット、中間色木目調キャビネット、一体型トイレ 、グレーのタイル、セラミックタイル、白い壁、セラミックタイルの床、オーバーカウンターシンク、クオーツストーンの洗面台、グレーの床、白い洗面カウンター) の写真
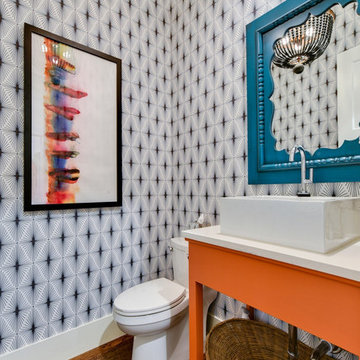
オースティンにあるコンテンポラリースタイルのおしゃれなトイレ・洗面所 (家具調キャビネット、オレンジのキャビネット、マルチカラーの壁、濃色無垢フローリング、ベッセル式洗面器、茶色い床、白い洗面カウンター) の写真
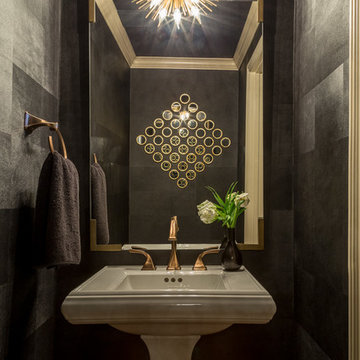
This meticulous bachelor wanted a neutral palette with touches of iron & steel throughout. By adding other textures like Alpaca, faux shagreen & crystal lamps his new bachelor pad was well balanced in a harmonious mix of textures.
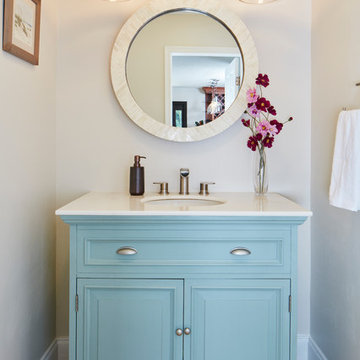
マイアミにあるお手頃価格の小さなコンテンポラリースタイルのおしゃれなトイレ・洗面所 (家具調キャビネット、青いキャビネット、大理石の洗面台、ベージュの壁、アンダーカウンター洗面器、ベージュの床、トラバーチンの床、白い洗面カウンター) の写真
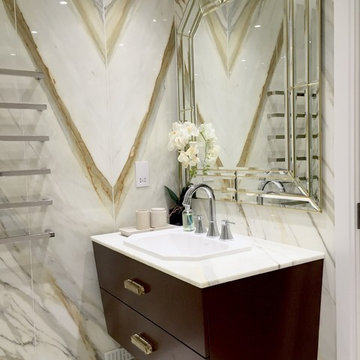
ロンドンにあるコンテンポラリースタイルのおしゃれなトイレ・洗面所 (オーバーカウンターシンク、家具調キャビネット、濃色木目調キャビネット、マルチカラーのタイル、大理石タイル) の写真

メルボルンにある中くらいなコンテンポラリースタイルのおしゃれなトイレ・洗面所 (家具調キャビネット、中間色木目調キャビネット、分離型トイレ、グレーのタイル、磁器タイル、磁器タイルの床、クオーツストーンの洗面台、グレーの床、白い洗面カウンター、フローティング洗面台、三角天井) の写真

Wells Design + Blue Hot Design
ミルウォーキーにあるお手頃価格の小さなコンテンポラリースタイルのおしゃれなトイレ・洗面所 (家具調キャビネット、茶色いキャビネット、分離型トイレ、マルチカラーのタイル、磁器タイル、マルチカラーの壁、磁器タイルの床、一体型シンク、人工大理石カウンター、グレーの床、白い洗面カウンター) の写真
ミルウォーキーにあるお手頃価格の小さなコンテンポラリースタイルのおしゃれなトイレ・洗面所 (家具調キャビネット、茶色いキャビネット、分離型トイレ、マルチカラーのタイル、磁器タイル、マルチカラーの壁、磁器タイルの床、一体型シンク、人工大理石カウンター、グレーの床、白い洗面カウンター) の写真

Photo by:Satoshi Shigeta
横浜にあるラグジュアリーな広いコンテンポラリースタイルのおしゃれなトイレ・洗面所 (家具調キャビネット、茶色いキャビネット、ベージュの壁、大理石の床、ベッセル式洗面器、クオーツストーンの洗面台、茶色い床、黒い洗面カウンター) の写真
横浜にあるラグジュアリーな広いコンテンポラリースタイルのおしゃれなトイレ・洗面所 (家具調キャビネット、茶色いキャビネット、ベージュの壁、大理石の床、ベッセル式洗面器、クオーツストーンの洗面台、茶色い床、黒い洗面カウンター) の写真

A combination of large bianco marble look porcelain tiles, white finger tile feature wall, oak cabinets and black tapware have created a tranquil contemporary little powder room.
コンテンポラリースタイルのトイレ・洗面所 (家具調キャビネット) の写真
1