コンテンポラリースタイルのトイレ・洗面所 (家具調キャビネット、茶色い壁) の写真
絞り込み:
資材コスト
並び替え:今日の人気順
写真 1〜20 枚目(全 27 枚)
1/4

Powder room with table style vanity that was fabricated in our exclusive Bay Area cabinet shop. Ann Sacks Clodagh Shield tiled wall adds interest to this very small powder room that had previously been a hallway closet.
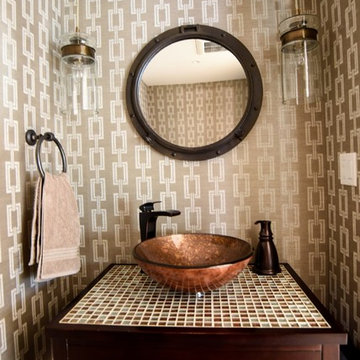
Adam Roberts
マイアミにある小さなコンテンポラリースタイルのおしゃれなトイレ・洗面所 (家具調キャビネット、中間色木目調キャビネット、茶色いタイル、茶色い壁、ベッセル式洗面器、タイルの洗面台) の写真
マイアミにある小さなコンテンポラリースタイルのおしゃれなトイレ・洗面所 (家具調キャビネット、中間色木目調キャビネット、茶色いタイル、茶色い壁、ベッセル式洗面器、タイルの洗面台) の写真

フェニックスにある小さなコンテンポラリースタイルのおしゃれなトイレ・洗面所 (家具調キャビネット、濃色木目調キャビネット、茶色いタイル、茶色い壁、ベッセル式洗面器、木製洗面台、グレーの床) の写真

Rich woods, natural stone, artisan lighting, and plenty of custom finishes (such as the cut-out mirror) gave this home a strong character. We kept the lighting and textiles soft to ensure a welcoming ambiance.
Project designed by Susie Hersker’s Scottsdale interior design firm Design Directives. Design Directives is active in Phoenix, Paradise Valley, Cave Creek, Carefree, Sedona, and beyond.
For more about Design Directives, click here: https://susanherskerasid.com/
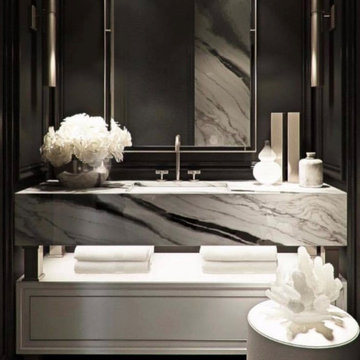
マイアミにあるお手頃価格の中くらいなコンテンポラリースタイルのおしゃれなトイレ・洗面所 (家具調キャビネット、白いキャビネット、壁掛け式トイレ、木目調タイル、茶色い壁、大理石の床、アンダーカウンター洗面器、オニキスの洗面台、マルチカラーの床、マルチカラーの洗面カウンター、フローティング洗面台、格子天井、板張り壁) の写真
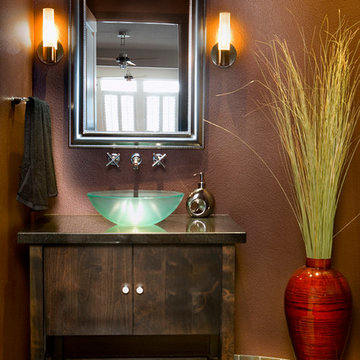
The floor tile does a great job representing bits of all the elements except the sandblasted sink, which is a good thing. It is nice that is contrasts with everything. Photographed by Phillip McClain.
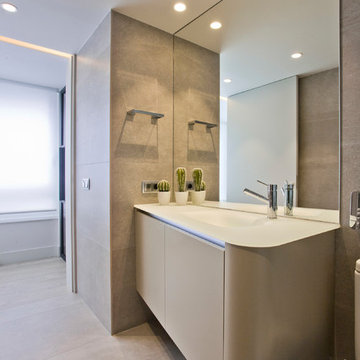
Los clientes de este ático confirmaron en nosotros para unir dos viviendas en una reforma integral 100% loft47.
Esta vivienda de carácter eclético se divide en dos zonas diferenciadas, la zona living y la zona noche. La zona living, un espacio completamente abierto, se encuentra presidido por una gran isla donde se combinan lacas metalizadas con una elegante encimera en porcelánico negro. La zona noche y la zona living se encuentra conectado por un pasillo con puertas en carpintería metálica. En la zona noche destacan las puertas correderas de suelo a techo, así como el cuidado diseño del baño de la habitación de matrimonio con detalles de grifería empotrada en negro, y mampara en cristal fumé.
Ambas zonas quedan enmarcadas por dos grandes terrazas, donde la familia podrá disfrutar de esta nueva casa diseñada completamente a sus necesidades
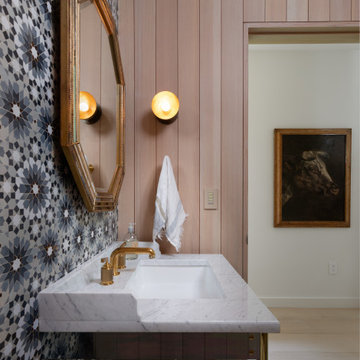
Fir walls, mosaic tile backsplash and floor.
オースティンにあるコンテンポラリースタイルのおしゃれなトイレ・洗面所 (家具調キャビネット、茶色いキャビネット、マルチカラーのタイル、モザイクタイル、茶色い壁、モザイクタイル、アンダーカウンター洗面器、マルチカラーの床、白い洗面カウンター) の写真
オースティンにあるコンテンポラリースタイルのおしゃれなトイレ・洗面所 (家具調キャビネット、茶色いキャビネット、マルチカラーのタイル、モザイクタイル、茶色い壁、モザイクタイル、アンダーカウンター洗面器、マルチカラーの床、白い洗面カウンター) の写真
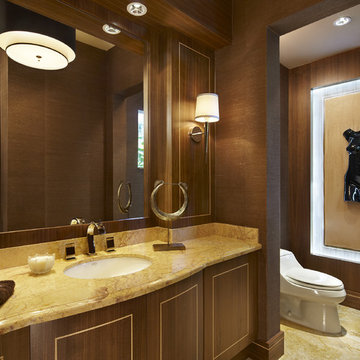
Powder Room
Photography by Brantley Photography
マイアミにある高級な中くらいなコンテンポラリースタイルのおしゃれなトイレ・洗面所 (家具調キャビネット、一体型トイレ 、黄色いタイル、石スラブタイル、茶色い壁、大理石の床、御影石の洗面台、濃色木目調キャビネット、アンダーカウンター洗面器、黄色い洗面カウンター) の写真
マイアミにある高級な中くらいなコンテンポラリースタイルのおしゃれなトイレ・洗面所 (家具調キャビネット、一体型トイレ 、黄色いタイル、石スラブタイル、茶色い壁、大理石の床、御影石の洗面台、濃色木目調キャビネット、アンダーカウンター洗面器、黄色い洗面カウンター) の写真
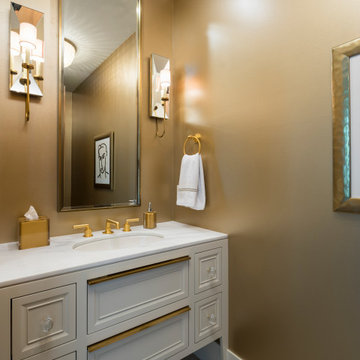
ソルトレイクシティにあるコンテンポラリースタイルのおしゃれなトイレ・洗面所 (家具調キャビネット、白いキャビネット、茶色い壁、アンダーカウンター洗面器、グレーの床、白い洗面カウンター) の写真
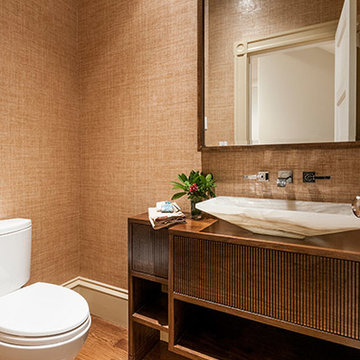
This project was nearly a complete gut renovation of an existing Victorian built in the 1890’s. We did save or rebuild major elements such as the exterior millwork, ornate entry stair and stained glass windows. An addition to the south side of the house integrated the rooflines and exterior details to create a seamless blend between the old and new. The goal of the project was to modernize the house and interior layout while still keeping the feel of a traditional home. Major elements in the scope included a completely new open kitchen, expanded living room, new master bedroom and bath suite, all new family baths and powder room. The renovation also included a library to house the owner’s extensive book collection as well as a basement workout and family room area. One primary request of the owners was to rid the house of a bat infestation problem due to poorly detailed roof vents. Once we rebuilt the roof soffits and provided new insulation for the house, the bat issue was resolved.
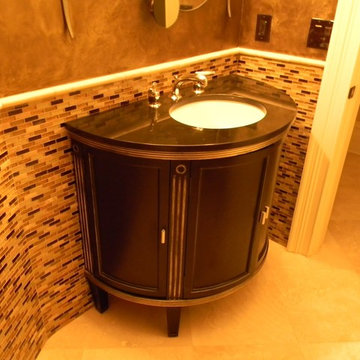
This odd shaped bathroom had many design challenges including a door right next to the vanity wall. Our solution was a rounded face to the edge would not protrude into the doorway.
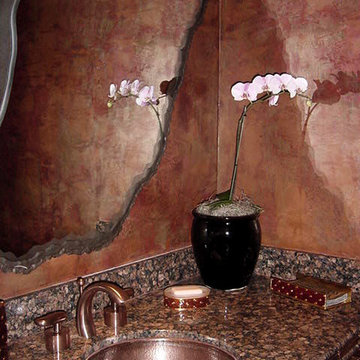
An organic chipped edge to the custom mirror creates a unique look paired with the hammered copper sink and brushed copper faucet.
Photography: Mark Boisclair
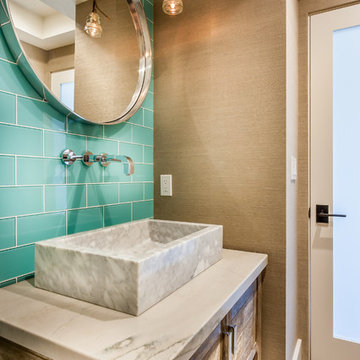
オレンジカウンティにある中くらいなコンテンポラリースタイルのおしゃれなトイレ・洗面所 (家具調キャビネット、淡色木目調キャビネット、茶色い壁、ベッセル式洗面器、茶色い床) の写真
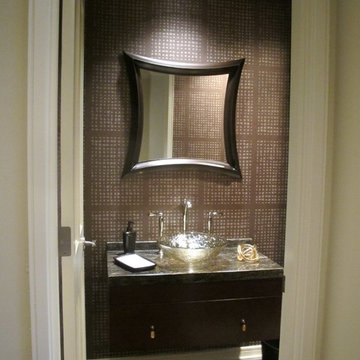
Nancy West, Interior Design
Paper Moon Painting, responsible for wallcovering installation
オースティンにある小さなコンテンポラリースタイルのおしゃれなトイレ・洗面所 (家具調キャビネット、濃色木目調キャビネット、茶色い壁、大理石の床、ベッセル式洗面器、御影石の洗面台) の写真
オースティンにある小さなコンテンポラリースタイルのおしゃれなトイレ・洗面所 (家具調キャビネット、濃色木目調キャビネット、茶色い壁、大理石の床、ベッセル式洗面器、御影石の洗面台) の写真
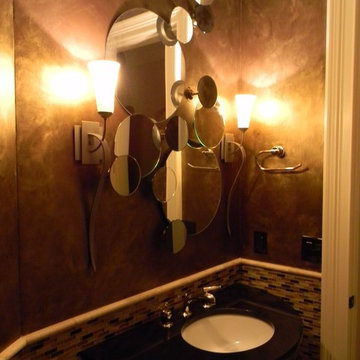
This odd shaped bathroom had many design challenges including a door right next to the vanity wall. Our solution was a rounded face to the edge would not protrude into the doorway.
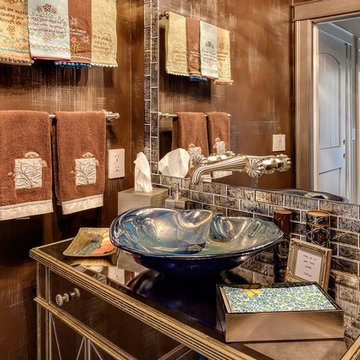
Waclo Photography
他の地域にある小さなコンテンポラリースタイルのおしゃれなトイレ・洗面所 (壁付け型シンク、家具調キャビネット、ガラスの洗面台、分離型トイレ、茶色い壁) の写真
他の地域にある小さなコンテンポラリースタイルのおしゃれなトイレ・洗面所 (壁付け型シンク、家具調キャビネット、ガラスの洗面台、分離型トイレ、茶色い壁) の写真
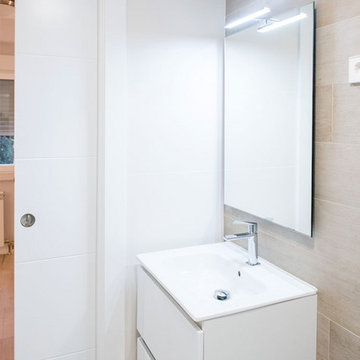
Baño principal con solados y revestimientos imitación madera.
マドリードにある中くらいなコンテンポラリースタイルのおしゃれなトイレ・洗面所 (家具調キャビネット、一体型トイレ 、茶色いタイル、セラミックタイル、茶色い壁、セラミックタイルの床、コンソール型シンク、茶色い床、白い洗面カウンター) の写真
マドリードにある中くらいなコンテンポラリースタイルのおしゃれなトイレ・洗面所 (家具調キャビネット、一体型トイレ 、茶色いタイル、セラミックタイル、茶色い壁、セラミックタイルの床、コンソール型シンク、茶色い床、白い洗面カウンター) の写真
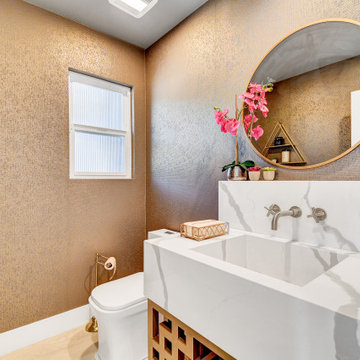
ロサンゼルスにある中くらいなコンテンポラリースタイルのおしゃれなトイレ・洗面所 (家具調キャビネット、茶色い壁、磁器タイルの床、一体型シンク、グレーの床、白い洗面カウンター、独立型洗面台、壁紙) の写真
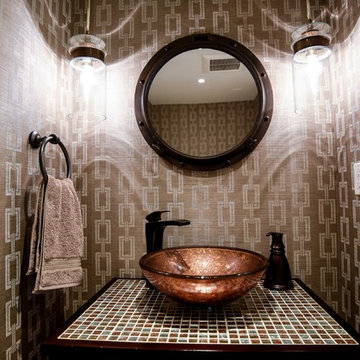
Adam Roberts
マイアミにある小さなコンテンポラリースタイルのおしゃれなトイレ・洗面所 (家具調キャビネット、中間色木目調キャビネット、茶色いタイル、茶色い壁、ベッセル式洗面器、タイルの洗面台) の写真
マイアミにある小さなコンテンポラリースタイルのおしゃれなトイレ・洗面所 (家具調キャビネット、中間色木目調キャビネット、茶色いタイル、茶色い壁、ベッセル式洗面器、タイルの洗面台) の写真
コンテンポラリースタイルのトイレ・洗面所 (家具調キャビネット、茶色い壁) の写真
1