黒いトイレ・洗面所 (家具調キャビネット、グレーの壁) の写真
絞り込み:
資材コスト
並び替え:今日の人気順
写真 1〜20 枚目(全 54 枚)
1/4

フェニックスにある小さなトランジショナルスタイルのおしゃれなトイレ・洗面所 (分離型トイレ、グレーの壁、コンソール型シンク、マルチカラーの床、グレーの洗面カウンター、家具調キャビネット、大理石の洗面台) の写真

A silver vessel sink and a colorful floral countertop accent brighten the room. A vanity fitted from a piece of fine furniture and a custom backlit mirror function beautifully in the space. To add just the right ambiance, we added a decorative pendant light that's complemented by patterned grasscloth.
Design: Wesley-Wayne Interiors
Photo: Dan Piassick
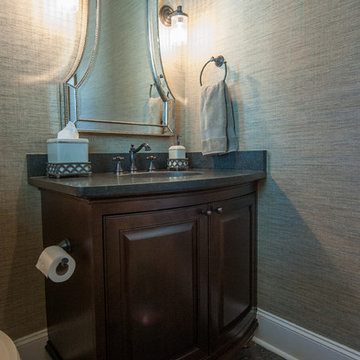
Powder room
www.press1photos.com
他の地域にあるお手頃価格の中くらいなラスティックスタイルのおしゃれなトイレ・洗面所 (濃色木目調キャビネット、グレーの壁、濃色無垢フローリング、アンダーカウンター洗面器、御影石の洗面台、家具調キャビネット、分離型トイレ) の写真
他の地域にあるお手頃価格の中くらいなラスティックスタイルのおしゃれなトイレ・洗面所 (濃色木目調キャビネット、グレーの壁、濃色無垢フローリング、アンダーカウンター洗面器、御影石の洗面台、家具調キャビネット、分離型トイレ) の写真
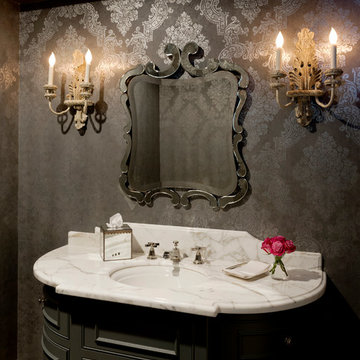
Kerry Kirk
ヒューストンにあるヴィクトリアン調のおしゃれなトイレ・洗面所 (家具調キャビネット、グレーのキャビネット、グレーの壁、大理石の洗面台、アンダーカウンター洗面器、白い洗面カウンター) の写真
ヒューストンにあるヴィクトリアン調のおしゃれなトイレ・洗面所 (家具調キャビネット、グレーのキャビネット、グレーの壁、大理石の洗面台、アンダーカウンター洗面器、白い洗面カウンター) の写真
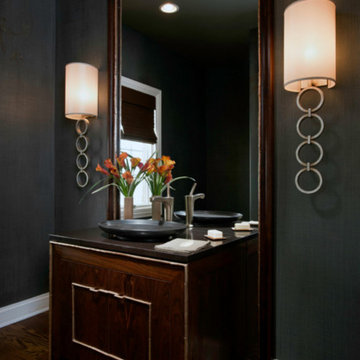
デトロイトにある高級な広いコンテンポラリースタイルのおしゃれなトイレ・洗面所 (家具調キャビネット、濃色木目調キャビネット、ミラータイル、グレーの壁、濃色無垢フローリング、ベッセル式洗面器、茶色い床) の写真
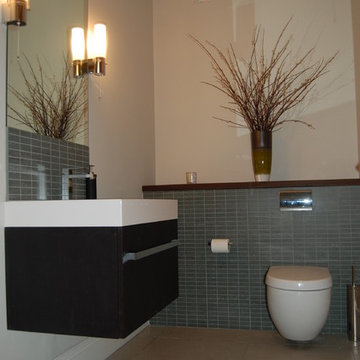
ロンドンにあるお手頃価格の中くらいなコンテンポラリースタイルのおしゃれなトイレ・洗面所 (壁付け型シンク、家具調キャビネット、濃色木目調キャビネット、クオーツストーンの洗面台、壁掛け式トイレ、グレーのタイル、セラミックタイル、グレーの壁) の写真

The SUMMIT, is Beechwood Homes newest display home at Craigburn Farm. This masterpiece showcases our commitment to design, quality and originality. The Summit is the epitome of luxury. From the general layout down to the tiniest finish detail, every element is flawless.
Specifically, the Summit highlights the importance of atmosphere in creating a family home. The theme throughout is warm and inviting, combining abundant natural light with soothing timber accents and an earthy palette. The stunning window design is one of the true heroes of this property, helping to break down the barrier of indoor and outdoor. An open plan kitchen and family area are essential features of a cohesive and fluid home environment.
Adoring this Ensuite displayed in "The Summit" by Beechwood Homes. There is nothing classier than the combination of delicate timber and concrete beauty.
The perfect outdoor area for entertaining friends and family. The indoor space is connected to the outdoor area making the space feel open - perfect for extending the space!
The Summit makes the most of state of the art automation technology. An electronic interface controls the home theatre systems, as well as the impressive lighting display which comes to life at night. Modern, sleek and spacious, this home uniquely combines convenient functionality and visual appeal.
The Summit is ideal for those clients who may be struggling to visualise the end product from looking at initial designs. This property encapsulates all of the senses for a complete experience. Appreciate the aesthetic features, feel the textures, and imagine yourself living in a home like this.
Tiles by Italia Ceramics!
Visit Beechwood Homes - Display Home "The Summit"
54 FERGUSSON AVENUE,
CRAIGBURN FARM
Opening Times Sat & Sun 1pm – 4:30pm
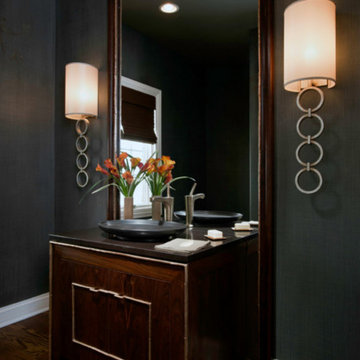
ニューヨークにある中くらいなトランジショナルスタイルのおしゃれなトイレ・洗面所 (家具調キャビネット、濃色木目調キャビネット、グレーの壁、無垢フローリング、ベッセル式洗面器、茶色い床、黒い洗面カウンター) の写真

The powder room has a beautiful sculptural mirror that complements the mercury glass hanging pendant lights. The chevron tiled backsplash adds visual interest while creating a focal wall.

シカゴにあるカントリー風のおしゃれなトイレ・洗面所 (家具調キャビネット、濃色木目調キャビネット、一体型トイレ 、グレーの壁、アンダーカウンター洗面器、マルチカラーの床) の写真
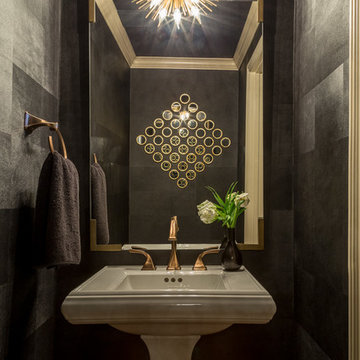
This meticulous bachelor wanted a neutral palette with touches of iron & steel throughout. By adding other textures like Alpaca, faux shagreen & crystal lamps his new bachelor pad was well balanced in a harmonious mix of textures.
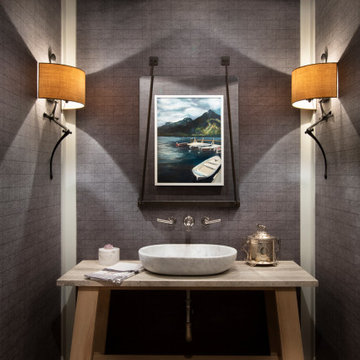
Powder room with wool wallpaper creating the ultimate cozy environment.
他の地域にあるラスティックスタイルのおしゃれなトイレ・洗面所 (家具調キャビネット、淡色木目調キャビネット、グレーの壁、無垢フローリング、ベッセル式洗面器、茶色い床、グレーの洗面カウンター) の写真
他の地域にあるラスティックスタイルのおしゃれなトイレ・洗面所 (家具調キャビネット、淡色木目調キャビネット、グレーの壁、無垢フローリング、ベッセル式洗面器、茶色い床、グレーの洗面カウンター) の写真

Beyond Beige Interior Design | www.beyondbeige.com | Ph: 604-876-3800 | Photography By Provoke Studios | Furniture Purchased From The Living Lab Furniture Co
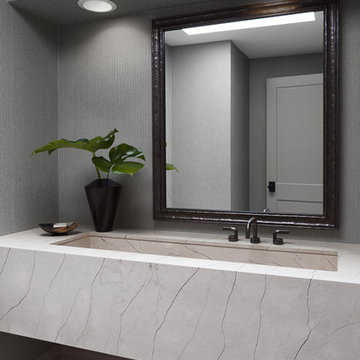
This powder room has a simple, clean, modern, unadorned feel and look. A floating stone vanity with a rectangular, integrated under mount sink offers a clean appeal. The faucet was off set in order to avoid moving the existing plumbing and the wallpaper was added for a nice but light textural feel and look. We kept the soffit and treated it as the wall to allow the height of the ceiling to show itself off.
Photo credit: Janet Mesic Mackie
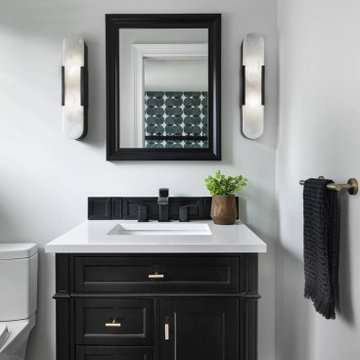
デトロイトにあるトランジショナルスタイルのおしゃれなトイレ・洗面所 (家具調キャビネット、黒いキャビネット、グレーの壁、アンダーカウンター洗面器、茶色い床、白い洗面カウンター、独立型洗面台) の写真
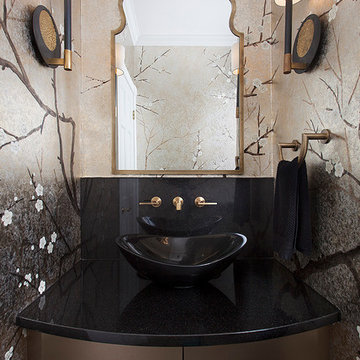
Hand-painted wallpaper is the centerpiece and focal point of this powder room. The sconces, vessel sink, mirror and curved vanity all play their part to create a sleek, elegant look. In this photo you can see a mixture of finishes, in warm bronze tones which compliment the color scheme of the wallpaper.
Photographs taken by Ryann Ford
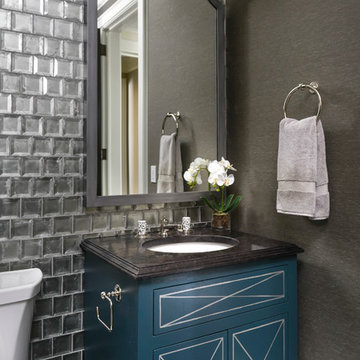
Morgante Wilson Architects used Anne Sacks tile behind the vanity to add glamour to this Powder Room. The THG faucet is in polished nickel to add even more sparkle to this Powder Room.
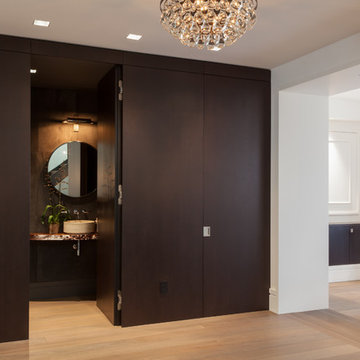
Grain-matched, ebonized oak wall panels with hidden blind doors open to reveal a guest powder room located in the home's entryway. Photo by Rusty Reniers
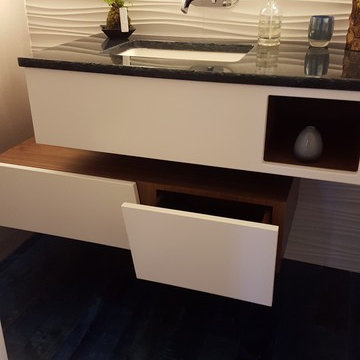
Custom designed walnut floating dual vanity with painted face frame and drawer faces. Glass slab counter top with dimensional wall tile. Blue fusion hardwood floor. Robern mirror.
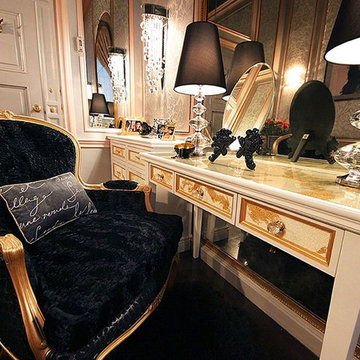
ニューヨークにある高級な広いトランジショナルスタイルのおしゃれなトイレ・洗面所 (家具調キャビネット、グレーのキャビネット、グレーの壁、濃色無垢フローリング、ガラスの洗面台、茶色い床) の写真
黒いトイレ・洗面所 (家具調キャビネット、グレーの壁) の写真
1