トイレ・洗面所 (フラットパネル扉のキャビネット、独立型洗面台) の写真
絞り込み:
資材コスト
並び替え:今日の人気順
写真 81〜100 枚目(全 668 枚)
1/3
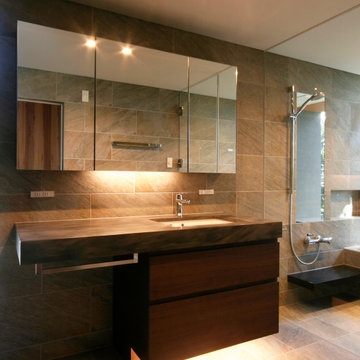
『森と暮らす家』
自然光が心地よく入り、森の景色の望める
洗面バスルーム
神戸にある高級な中くらいなモダンスタイルのおしゃれなトイレ・洗面所 (フラットパネル扉のキャビネット、茶色いキャビネット、ベージュのタイル、磁器タイル、ベージュの壁、磁器タイルの床、アンダーカウンター洗面器、人工大理石カウンター、ベージュの床、ブラウンの洗面カウンター、照明、独立型洗面台、白い天井) の写真
神戸にある高級な中くらいなモダンスタイルのおしゃれなトイレ・洗面所 (フラットパネル扉のキャビネット、茶色いキャビネット、ベージュのタイル、磁器タイル、ベージュの壁、磁器タイルの床、アンダーカウンター洗面器、人工大理石カウンター、ベージュの床、ブラウンの洗面カウンター、照明、独立型洗面台、白い天井) の写真

A jewel box of a powder room with board and batten wainscotting, floral wallpaper, and herringbone slate floors paired with brass and black accents and warm wood vanity.

サンフランシスコにあるお手頃価格の小さなカントリー風のおしゃれなトイレ・洗面所 (フラットパネル扉のキャビネット、茶色いキャビネット、一体型トイレ 、マルチカラーの壁、大理石の床、オーバーカウンターシンク、大理石の洗面台、白い床、白い洗面カウンター、独立型洗面台、壁紙) の写真
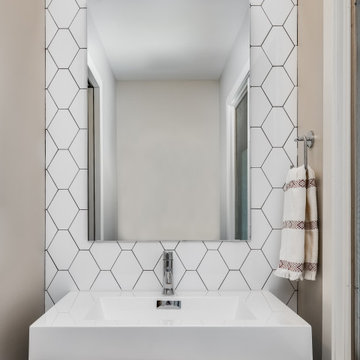
ミネアポリスにあるお手頃価格の中くらいなミッドセンチュリースタイルのおしゃれなトイレ・洗面所 (フラットパネル扉のキャビネット、濃色木目調キャビネット、白いタイル、セラミックタイル、白い壁、オーバーカウンターシンク、クオーツストーンの洗面台、ベージュの床、白い洗面カウンター、独立型洗面台) の写真

ミネアポリスにあるお手頃価格の小さなミッドセンチュリースタイルのおしゃれなトイレ・洗面所 (フラットパネル扉のキャビネット、淡色木目調キャビネット、分離型トイレ、白い壁、濃色無垢フローリング、ベッセル式洗面器、珪岩の洗面台、茶色い床、白い洗面カウンター、独立型洗面台、壁紙) の写真
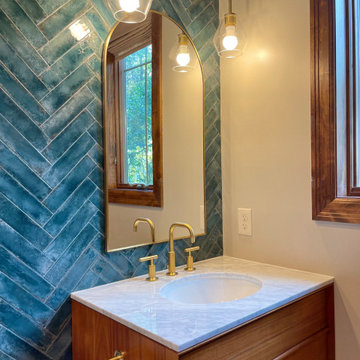
Freestanding West Elm vanity, Kohler faucets and green herringbone tile.
ミネアポリスにある高級な小さなおしゃれなトイレ・洗面所 (フラットパネル扉のキャビネット、茶色いキャビネット、緑のタイル、磁器タイル、ベージュの壁、アンダーカウンター洗面器、大理石の洗面台、白い洗面カウンター、独立型洗面台) の写真
ミネアポリスにある高級な小さなおしゃれなトイレ・洗面所 (フラットパネル扉のキャビネット、茶色いキャビネット、緑のタイル、磁器タイル、ベージュの壁、アンダーカウンター洗面器、大理石の洗面台、白い洗面カウンター、独立型洗面台) の写真

Santa Barbara - Classically Chic. This collection blends natural stones and elements to create a space that is airy and bright.
ロサンゼルスにあるお手頃価格の小さなビーチスタイルのおしゃれなトイレ・洗面所 (フラットパネル扉のキャビネット、ヴィンテージ仕上げキャビネット、一体型トイレ 、白いタイル、グレーの壁、一体型シンク、クオーツストーンの洗面台、白い洗面カウンター、独立型洗面台、塗装板張りの壁) の写真
ロサンゼルスにあるお手頃価格の小さなビーチスタイルのおしゃれなトイレ・洗面所 (フラットパネル扉のキャビネット、ヴィンテージ仕上げキャビネット、一体型トイレ 、白いタイル、グレーの壁、一体型シンク、クオーツストーンの洗面台、白い洗面カウンター、独立型洗面台、塗装板張りの壁) の写真

Powder room with a twist. This cozy powder room was completely transformed form top to bottom. Introducing playful patterns with tile and wallpaper. This picture shows the ceiling wallpaper. It is colorful and printed. It also shows the bathroom light fixture. Boston, MA.
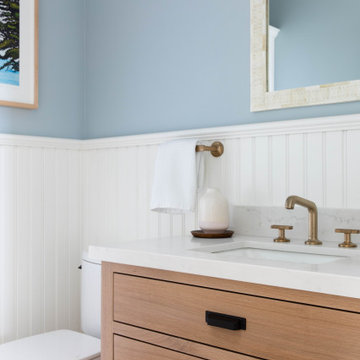
サンフランシスコにある高級な小さなビーチスタイルのおしゃれなトイレ・洗面所 (フラットパネル扉のキャビネット、茶色いキャビネット、一体型トイレ 、青い壁、淡色無垢フローリング、アンダーカウンター洗面器、クオーツストーンの洗面台、茶色い床、白い洗面カウンター、独立型洗面台) の写真

In this full service residential remodel project, we left no stone, or room, unturned. We created a beautiful open concept living/dining/kitchen by removing a structural wall and existing fireplace. This home features a breathtaking three sided fireplace that becomes the focal point when entering the home. It creates division with transparency between the living room and the cigar room that we added. Our clients wanted a home that reflected their vision and a space to hold the memories of their growing family. We transformed a contemporary space into our clients dream of a transitional, open concept home.

オースティンにある高級な小さなトランジショナルスタイルのおしゃれなトイレ・洗面所 (フラットパネル扉のキャビネット、黒いキャビネット、木目調タイルの床、アンダーカウンター洗面器、大理石の洗面台、茶色い床、白い洗面カウンター、独立型洗面台、壁紙) の写真

シカゴにあるお手頃価格の小さなトランジショナルスタイルのおしゃれなトイレ・洗面所 (フラットパネル扉のキャビネット、中間色木目調キャビネット、緑の壁、一体型シンク、マルチカラーの床、白い洗面カウンター、独立型洗面台) の写真
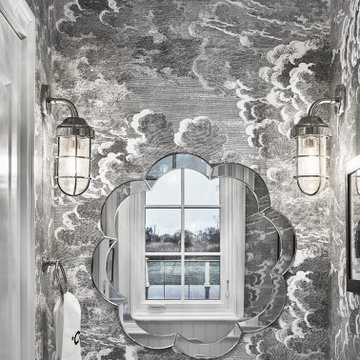
ニューヨークにあるトランジショナルスタイルのおしゃれなトイレ・洗面所 (フラットパネル扉のキャビネット、グレーのキャビネット、グレーのタイル、グレーの壁、アンダーカウンター洗面器、白い洗面カウンター、独立型洗面台、壁紙) の写真

バーリントンにあるカントリー風のおしゃれなトイレ・洗面所 (フラットパネル扉のキャビネット、中間色木目調キャビネット、壁掛け式トイレ、ベージュの壁、濃色無垢フローリング、アンダーカウンター洗面器、茶色い床、青い洗面カウンター、独立型洗面台、板張り壁) の写真

タンパにあるトランジショナルスタイルのおしゃれなトイレ・洗面所 (フラットパネル扉のキャビネット、白いキャビネット、分離型トイレ、マルチカラーの壁、無垢フローリング、アンダーカウンター洗面器、茶色い床、独立型洗面台、壁紙) の写真
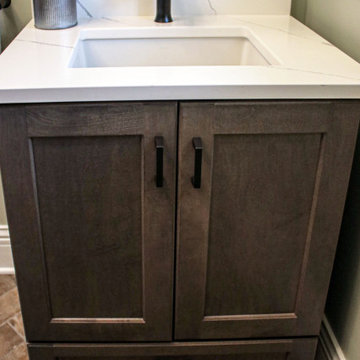
This laundry room / powder room combo has Medallion Dana Pointe flat panel vanity in Maplewood finished in Dockside stain. The countertop is Calacutta Ultra Quartz with a Kohler undermount rectangle sink. A Toto comfort height elongated toilet in Cotton finish. Moen Genta collection in Black includes towel ring, toilet paper holder and lavatory lever. On the floor is Daltile 4x8” Brickwork porcelain tile.

This 1910 West Highlands home was so compartmentalized that you couldn't help to notice you were constantly entering a new room every 8-10 feet. There was also a 500 SF addition put on the back of the home to accommodate a living room, 3/4 bath, laundry room and back foyer - 350 SF of that was for the living room. Needless to say, the house needed to be gutted and replanned.
Kitchen+Dining+Laundry-Like most of these early 1900's homes, the kitchen was not the heartbeat of the home like they are today. This kitchen was tucked away in the back and smaller than any other social rooms in the house. We knocked out the walls of the dining room to expand and created an open floor plan suitable for any type of gathering. As a nod to the history of the home, we used butcherblock for all the countertops and shelving which was accented by tones of brass, dusty blues and light-warm greys. This room had no storage before so creating ample storage and a variety of storage types was a critical ask for the client. One of my favorite details is the blue crown that draws from one end of the space to the other, accenting a ceiling that was otherwise forgotten.
Primary Bath-This did not exist prior to the remodel and the client wanted a more neutral space with strong visual details. We split the walls in half with a datum line that transitions from penny gap molding to the tile in the shower. To provide some more visual drama, we did a chevron tile arrangement on the floor, gridded the shower enclosure for some deep contrast an array of brass and quartz to elevate the finishes.
Powder Bath-This is always a fun place to let your vision get out of the box a bit. All the elements were familiar to the space but modernized and more playful. The floor has a wood look tile in a herringbone arrangement, a navy vanity, gold fixtures that are all servants to the star of the room - the blue and white deco wall tile behind the vanity.
Full Bath-This was a quirky little bathroom that you'd always keep the door closed when guests are over. Now we have brought the blue tones into the space and accented it with bronze fixtures and a playful southwestern floor tile.
Living Room & Office-This room was too big for its own good and now serves multiple purposes. We condensed the space to provide a living area for the whole family plus other guests and left enough room to explain the space with floor cushions. The office was a bonus to the project as it provided privacy to a room that otherwise had none before.
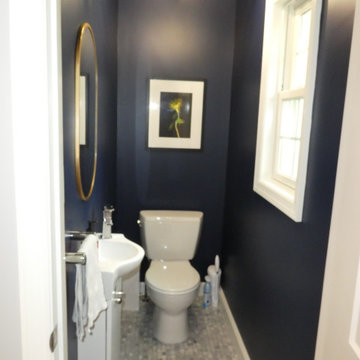
ニューヨークにある高級な小さなトラディショナルスタイルのおしゃれなトイレ・洗面所 (フラットパネル扉のキャビネット、白いキャビネット、分離型トイレ、青い壁、モザイクタイル、一体型シンク、人工大理石カウンター、グレーの床、白い洗面カウンター、独立型洗面台) の写真

ヒューストンにあるラグジュアリーな小さなトランジショナルスタイルのおしゃれなトイレ・洗面所 (フラットパネル扉のキャビネット、青いキャビネット、分離型トイレ、青い壁、無垢フローリング、アンダーカウンター洗面器、茶色い床、独立型洗面台、壁紙) の写真
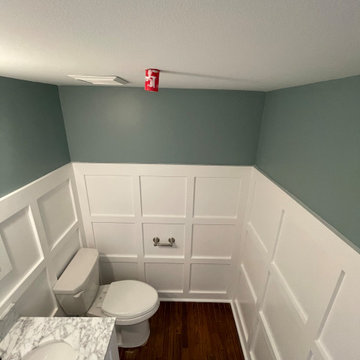
Little tune-up for this powder room, with custom wall paneling, new vanity and mirros
フィラデルフィアにある低価格の小さなトラディショナルスタイルのおしゃれなトイレ・洗面所 (フラットパネル扉のキャビネット、白いキャビネット、分離型トイレ、緑の壁、濃色無垢フローリング、一体型シンク、クオーツストーンの洗面台、マルチカラーの洗面カウンター、独立型洗面台、パネル壁) の写真
フィラデルフィアにある低価格の小さなトラディショナルスタイルのおしゃれなトイレ・洗面所 (フラットパネル扉のキャビネット、白いキャビネット、分離型トイレ、緑の壁、濃色無垢フローリング、一体型シンク、クオーツストーンの洗面台、マルチカラーの洗面カウンター、独立型洗面台、パネル壁) の写真
トイレ・洗面所 (フラットパネル扉のキャビネット、独立型洗面台) の写真
5