トイレ・洗面所 (フラットパネル扉のキャビネット、クッションフロア、独立型洗面台) の写真
絞り込み:
資材コスト
並び替え:今日の人気順
写真 1〜20 枚目(全 50 枚)
1/4

ナッシュビルにある高級な中くらいなエクレクティックスタイルのおしゃれなトイレ・洗面所 (分離型トイレ、白い壁、ベージュの床、白い洗面カウンター、フラットパネル扉のキャビネット、黒いキャビネット、クッションフロア、一体型シンク、独立型洗面台) の写真
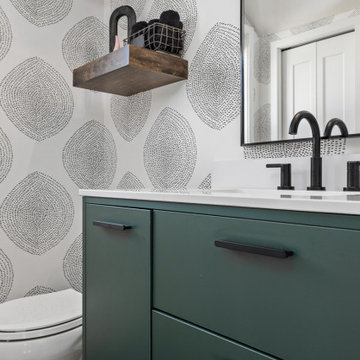
Instead of being builder grade, these clients wanted to stand out so we did some wallpaper that resembles tree trunks, and a little pop of green with the vanity all with transitional fixtures.
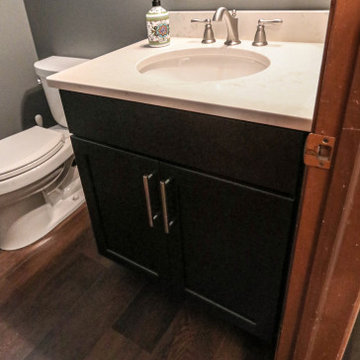
Medallion Lancaster Cherry Vanity in Onyx finish with Antique White 2cm quartz countertop. A Kohler ?Cimarron comfort height toilet in white and Kichler Black rectangular framed vanity mirror. Moen Madison accessories in Pewter finish. Homecrest Oasis Warm Embers luxury vinyl tile flooring.

外観は、黒いBOXの手前にと木の壁を配したような構成としています。
木製ドアを開けると広々とした玄関。
正面には坪庭、右側には大きなシュークロゼット。
リビングダイニングルームは、大開口で屋外デッキとつながっているため、実際よりも広く感じられます。
100㎡以下のコンパクトな空間ですが、廊下などの移動空間を省略することで、リビングダイニングが少しでも広くなるようプランニングしています。
屋外デッキは、高い塀で外部からの視線をカットすることでプライバシーを確保しているため、のんびりくつろぐことができます。
家の名前にもなった『COCKPIT』と呼ばれる操縦席のような部屋は、いったん入ると出たくなくなる、超コンパクト空間です。
リビングの一角に設けたスタディコーナー、コンパクトな家事動線などを工夫しました。
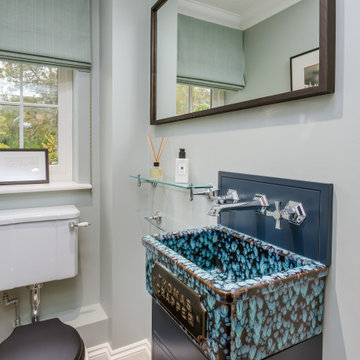
The Sbordoni Art Deco taps and Thomas Crapper basin create a luxurious feel to the small ground floor cloakroom.
サセックスにある高級な小さなトランジショナルスタイルのおしゃれなトイレ・洗面所 (フラットパネル扉のキャビネット、青いキャビネット、分離型トイレ、青い壁、クッションフロア、横長型シンク、独立型洗面台) の写真
サセックスにある高級な小さなトランジショナルスタイルのおしゃれなトイレ・洗面所 (フラットパネル扉のキャビネット、青いキャビネット、分離型トイレ、青い壁、クッションフロア、横長型シンク、独立型洗面台) の写真
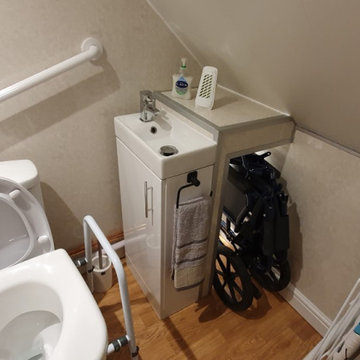
Wheelchair and ironing board storage was a must for the clients as this was an understairs cupboard previously accessed by a narrow hallway.
サセックスにある高級な小さなトラディショナルスタイルのおしゃれなトイレ・洗面所 (フラットパネル扉のキャビネット、白いキャビネット、一体型トイレ 、グレーのタイル、グレーの壁、クッションフロア、一体型シンク、ラミネートカウンター、マルチカラーの床、グレーの洗面カウンター、照明、独立型洗面台、パネル壁) の写真
サセックスにある高級な小さなトラディショナルスタイルのおしゃれなトイレ・洗面所 (フラットパネル扉のキャビネット、白いキャビネット、一体型トイレ 、グレーのタイル、グレーの壁、クッションフロア、一体型シンク、ラミネートカウンター、マルチカラーの床、グレーの洗面カウンター、照明、独立型洗面台、パネル壁) の写真
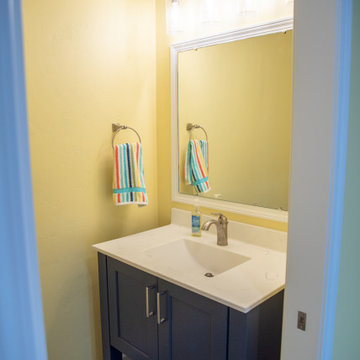
This half bath off the mudroom area repeats the navy painted cabinetry and yellow walls.
他の地域にある中くらいなモダンスタイルのおしゃれなトイレ・洗面所 (フラットパネル扉のキャビネット、青いキャビネット、分離型トイレ、黄色い壁、クッションフロア、一体型シンク、人工大理石カウンター、グレーの床、白い洗面カウンター、独立型洗面台) の写真
他の地域にある中くらいなモダンスタイルのおしゃれなトイレ・洗面所 (フラットパネル扉のキャビネット、青いキャビネット、分離型トイレ、黄色い壁、クッションフロア、一体型シンク、人工大理石カウンター、グレーの床、白い洗面カウンター、独立型洗面台) の写真
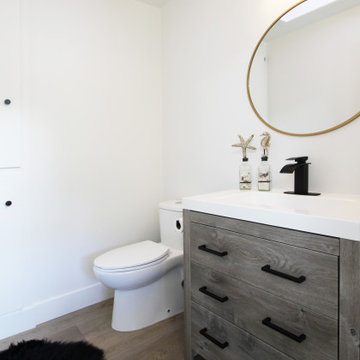
他の地域にある小さなトランジショナルスタイルのおしゃれなトイレ・洗面所 (フラットパネル扉のキャビネット、中間色木目調キャビネット、一体型トイレ 、白い壁、クッションフロア、一体型シンク、茶色い床、白い洗面カウンター、独立型洗面台) の写真
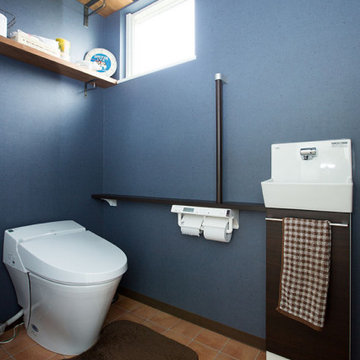
男前インテリア好きのお施主様が選ばれたのは、インディゴブルーの壁紙に、テラコッタ風クッションフロア。
2箇所に造作棚を設けて、取りやすく見せる収納としても。
他の地域にあるモダンスタイルのおしゃれなトイレ・洗面所 (フラットパネル扉のキャビネット、濃色木目調キャビネット、分離型トイレ、青い壁、クッションフロア、壁付け型シンク、茶色い床、独立型洗面台、クロスの天井、壁紙) の写真
他の地域にあるモダンスタイルのおしゃれなトイレ・洗面所 (フラットパネル扉のキャビネット、濃色木目調キャビネット、分離型トイレ、青い壁、クッションフロア、壁付け型シンク、茶色い床、独立型洗面台、クロスの天井、壁紙) の写真
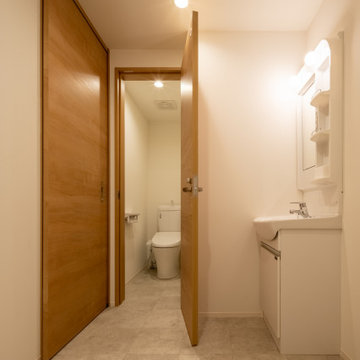
東京23区にある小さなモダンスタイルのおしゃれなトイレ・洗面所 (フラットパネル扉のキャビネット、白いキャビネット、一体型トイレ 、白い壁、クッションフロア、グレーの床、白い洗面カウンター、独立型洗面台、クロスの天井、壁紙、白い天井) の写真
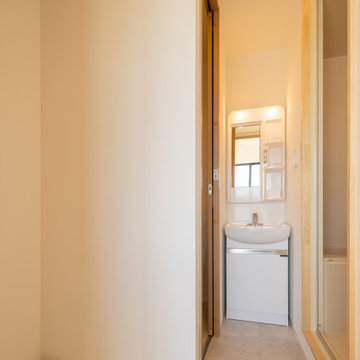
東京23区にある小さなモダンスタイルのおしゃれなトイレ・洗面所 (フラットパネル扉のキャビネット、白いキャビネット、一体型トイレ 、白い壁、クッションフロア、グレーの床、白い洗面カウンター、独立型洗面台、クロスの天井、壁紙、白い天井) の写真
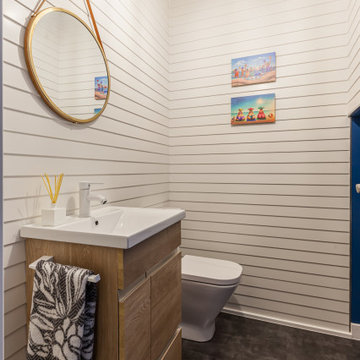
Proyecto de interiorismo y decoración vivienda unifamiliar adosada. Reforma integral
マドリードにある小さなコンテンポラリースタイルのおしゃれなトイレ・洗面所 (フラットパネル扉のキャビネット、白いキャビネット、白いタイル、木目調タイル、白い壁、クッションフロア、一体型シンク、グレーの床、独立型洗面台) の写真
マドリードにある小さなコンテンポラリースタイルのおしゃれなトイレ・洗面所 (フラットパネル扉のキャビネット、白いキャビネット、白いタイル、木目調タイル、白い壁、クッションフロア、一体型シンク、グレーの床、独立型洗面台) の写真
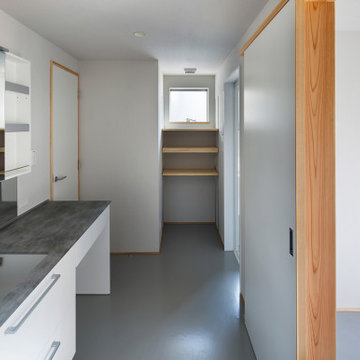
他の地域にあるモダンスタイルのおしゃれなトイレ・洗面所 (フラットパネル扉のキャビネット、白いキャビネット、白い壁、クッションフロア、一体型シンク、ガラスの洗面台、グレーの床、グレーの洗面カウンター、独立型洗面台、クロスの天井、壁紙) の写真
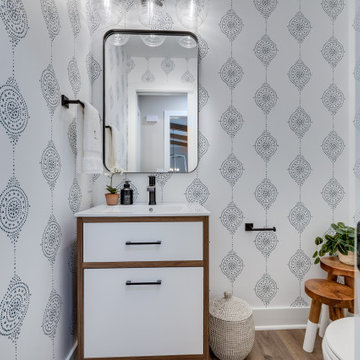
Continuing the theme of the lakefront, we wanted this powder bathroom to have a pop for guests. We did Serena and Lily wallpaper and a two-tone cabinet and a decorative light fixture from Shades of Light in their Sea Swell Collection with swirled clear shade to compliment the wallpaper.
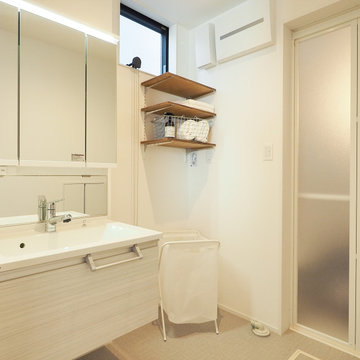
ホワイトでコーディネートされた洗面室。化粧台の面材に木目調、可動棚に木の板を使用して、雰囲気を和らげています。
他の地域にある中くらいなアジアンスタイルのおしゃれなトイレ・洗面所 (フラットパネル扉のキャビネット、淡色木目調キャビネット、白い壁、クッションフロア、一体型シンク、白い床、白い洗面カウンター、独立型洗面台、クロスの天井、壁紙、白い天井) の写真
他の地域にある中くらいなアジアンスタイルのおしゃれなトイレ・洗面所 (フラットパネル扉のキャビネット、淡色木目調キャビネット、白い壁、クッションフロア、一体型シンク、白い床、白い洗面カウンター、独立型洗面台、クロスの天井、壁紙、白い天井) の写真
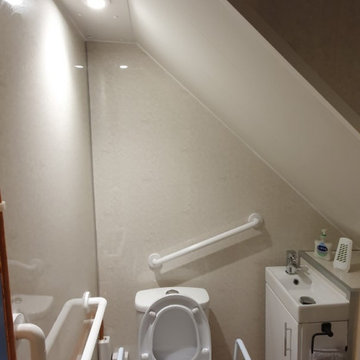
The extract ventilation was critical to meet building regulations and proved to be a very difficult task; but we knew it would be. But all completed with success.
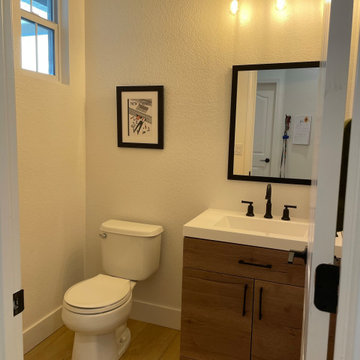
サクラメントにある高級な中くらいなトランジショナルスタイルのおしゃれなトイレ・洗面所 (フラットパネル扉のキャビネット、中間色木目調キャビネット、分離型トイレ、白い壁、クッションフロア、一体型シンク、人工大理石カウンター、茶色い床、白い洗面カウンター、独立型洗面台) の写真
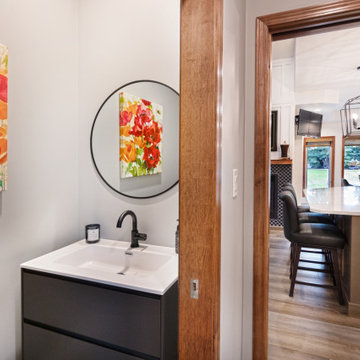
In this project, we started with updating the main floor, installing new flooring and repainting throughout. A wine room was added, along with a butler’s pantry with custom shelving. The kitchen was also completely redone with new cabinetry, quartz countertops, and a tile backsplash. On the second floor, we added more quartz countertops, new mirrors and a freestanding tub as well as other new fixtures and custom cabinets to the ensuite bathroom.
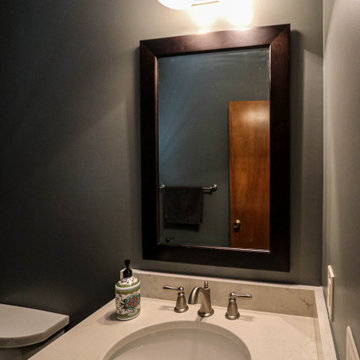
Medallion Lancaster Cherry Vanity in Onyx finish with Antique White 2cm quartz countertop. A Kohler ?Cimarron comfort height toilet in white and Kichler Black rectangular framed vanity mirror. Moen Madison accessories in Pewter finish. Homecrest Oasis Warm Embers luxury vinyl tile flooring.
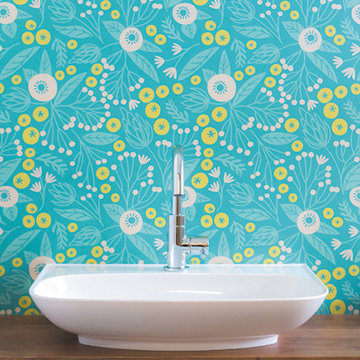
エリザベス・オルウェンがデザインした壁紙は、森にある小さな木の実からインスパイアされた、キュートな模様。
手洗器はベッセルボールタイプで、スタイリッシュ。
トイレに入るたび、気分が明るくなります。
他の地域にある中くらいな北欧スタイルのおしゃれなトイレ・洗面所 (フラットパネル扉のキャビネット、中間色木目調キャビネット、分離型トイレ、青い壁、クッションフロア、ベッセル式洗面器、木製洗面台、ベージュの床、ブラウンの洗面カウンター、独立型洗面台、クロスの天井、壁紙) の写真
他の地域にある中くらいな北欧スタイルのおしゃれなトイレ・洗面所 (フラットパネル扉のキャビネット、中間色木目調キャビネット、分離型トイレ、青い壁、クッションフロア、ベッセル式洗面器、木製洗面台、ベージュの床、ブラウンの洗面カウンター、独立型洗面台、クロスの天井、壁紙) の写真
トイレ・洗面所 (フラットパネル扉のキャビネット、クッションフロア、独立型洗面台) の写真
1