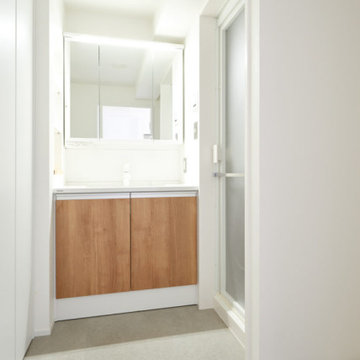オレンジの、白いトイレ・洗面所 (インセット扉のキャビネット、独立型洗面台) の写真
絞り込み:
資材コスト
並び替え:今日の人気順
写真 1〜20 枚目(全 52 枚)
1/5

Martha O'Hara Interiors, Interior Design & Photo Styling | Thompson Construction, Builder | Spacecrafting Photography, Photography
Please Note: All “related,” “similar,” and “sponsored” products tagged or listed by Houzz are not actual products pictured. They have not been approved by Martha O’Hara Interiors nor any of the professionals credited. For information about our work, please contact design@oharainteriors.com.

It’s always a blessing when your clients become friends - and that’s exactly what blossomed out of this two-phase remodel (along with three transformed spaces!). These clients were such a joy to work with and made what, at times, was a challenging job feel seamless. This project consisted of two phases, the first being a reconfiguration and update of their master bathroom, guest bathroom, and hallway closets, and the second a kitchen remodel.
In keeping with the style of the home, we decided to run with what we called “traditional with farmhouse charm” – warm wood tones, cement tile, traditional patterns, and you can’t forget the pops of color! The master bathroom airs on the masculine side with a mostly black, white, and wood color palette, while the powder room is very feminine with pastel colors.
When the bathroom projects were wrapped, it didn’t take long before we moved on to the kitchen. The kitchen already had a nice flow, so we didn’t need to move any plumbing or appliances. Instead, we just gave it the facelift it deserved! We wanted to continue the farmhouse charm and landed on a gorgeous terracotta and ceramic hand-painted tile for the backsplash, concrete look-alike quartz countertops, and two-toned cabinets while keeping the existing hardwood floors. We also removed some upper cabinets that blocked the view from the kitchen into the dining and living room area, resulting in a coveted open concept floor plan.
Our clients have always loved to entertain, but now with the remodel complete, they are hosting more than ever, enjoying every second they have in their home.
---
Project designed by interior design studio Kimberlee Marie Interiors. They serve the Seattle metro area including Seattle, Bellevue, Kirkland, Medina, Clyde Hill, and Hunts Point.
For more about Kimberlee Marie Interiors, see here: https://www.kimberleemarie.com/
To learn more about this project, see here
https://www.kimberleemarie.com/kirkland-remodel-1
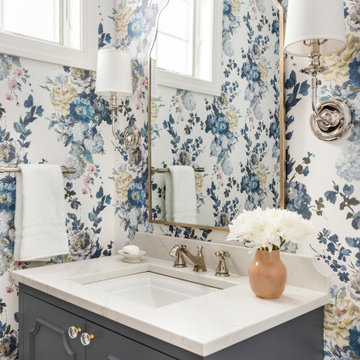
ミネアポリスにあるラグジュアリーな中くらいなトラディショナルスタイルのおしゃれなトイレ・洗面所 (インセット扉のキャビネット、グレーのキャビネット、クオーツストーンの洗面台、独立型洗面台) の写真
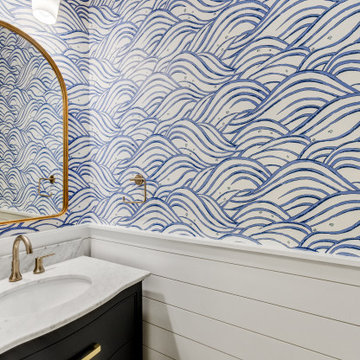
チャールストンにある小さなビーチスタイルのおしゃれなトイレ・洗面所 (インセット扉のキャビネット、青いキャビネット、青い壁、無垢フローリング、アンダーカウンター洗面器、大理石の洗面台、茶色い床、グレーの洗面カウンター、独立型洗面台、壁紙) の写真

Modern Farmhouse Powder room with black & white patterned tiles, tiles behind the vanity, charcoal paint color to contras tiles, white vanity with little barn door, black framed mirror and vanity lights.
Small and stylish powder room!

ニューヨークにあるお手頃価格の小さなミッドセンチュリースタイルのおしゃれなトイレ・洗面所 (インセット扉のキャビネット、白いキャビネット、一体型トイレ 、白いタイル、セラミックタイル、白い壁、セメントタイルの床、一体型シンク、人工大理石カウンター、黒い床、白い洗面カウンター、独立型洗面台) の写真
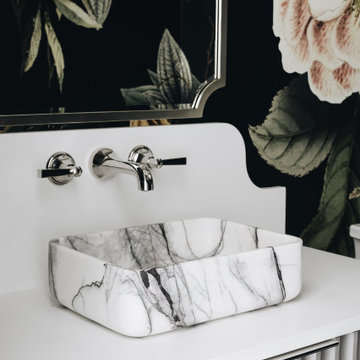
シカゴにあるラグジュアリーな広いトランジショナルスタイルのおしゃれなトイレ・洗面所 (インセット扉のキャビネット、グレーのキャビネット、一体型トイレ 、白い洗面カウンター、独立型洗面台、濃色無垢フローリング、茶色い床、壁紙) の写真

The dark tone of the shiplap walls in this powder room, are offset by light oak flooring and white vanity. The space is accented with brass plumbing fixtures, hardware, mirror and sconces.
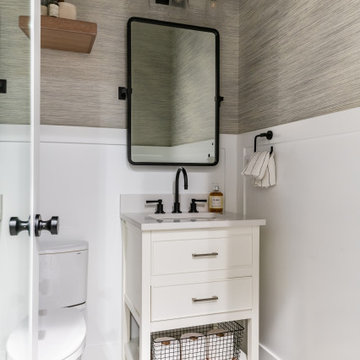
ソルトレイクシティにある高級な小さなトランジショナルスタイルのおしゃれなトイレ・洗面所 (インセット扉のキャビネット、白いキャビネット、分離型トイレ、白い壁、磁器タイルの床、アンダーカウンター洗面器、クオーツストーンの洗面台、マルチカラーの床、白い洗面カウンター、独立型洗面台、壁紙) の写真
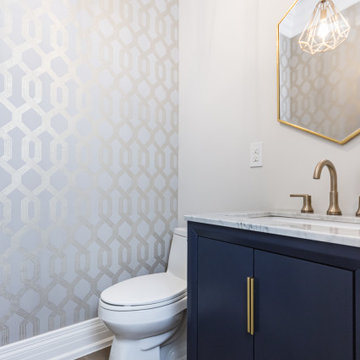
トロントにある高級な中くらいなトランジショナルスタイルのおしゃれなトイレ・洗面所 (インセット扉のキャビネット、青いキャビネット、一体型トイレ 、ベージュの壁、磁器タイルの床、アンダーカウンター洗面器、大理石の洗面台、茶色い床、グレーの洗面カウンター、独立型洗面台) の写真

Martha O'Hara Interiors, Interior Design & Photo Styling | Thompson Construction, Builder | Spacecrafting Photography, Photography
Please Note: All “related,” “similar,” and “sponsored” products tagged or listed by Houzz are not actual products pictured. They have not been approved by Martha O’Hara Interiors nor any of the professionals credited. For information about our work, please contact design@oharainteriors.com.
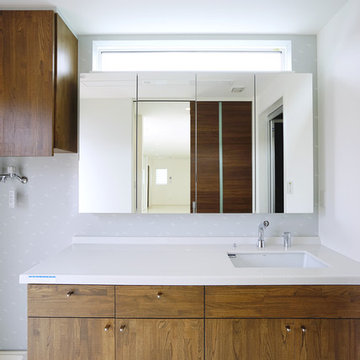
白と木とシルバーを基調としたリビングに合わせて、リビングからつながる洗面台
他の地域にあるラグジュアリーな広いモダンスタイルのおしゃれなトイレ・洗面所 (インセット扉のキャビネット、濃色木目調キャビネット、白い壁、クッションフロア、人工大理石カウンター、アンダーカウンター洗面器、白い床、白い洗面カウンター、独立型洗面台、白い天井) の写真
他の地域にあるラグジュアリーな広いモダンスタイルのおしゃれなトイレ・洗面所 (インセット扉のキャビネット、濃色木目調キャビネット、白い壁、クッションフロア、人工大理石カウンター、アンダーカウンター洗面器、白い床、白い洗面カウンター、独立型洗面台、白い天井) の写真
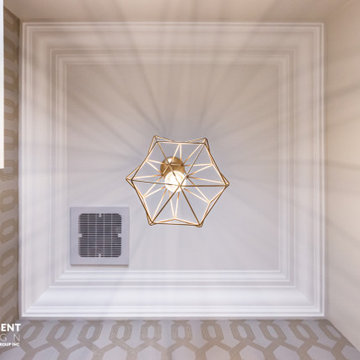
トロントにある高級な中くらいなトランジショナルスタイルのおしゃれなトイレ・洗面所 (インセット扉のキャビネット、青いキャビネット、一体型トイレ 、ベージュの壁、磁器タイルの床、アンダーカウンター洗面器、大理石の洗面台、茶色い床、グレーの洗面カウンター、独立型洗面台) の写真
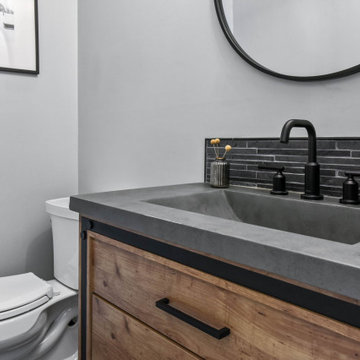
Powder Room
シカゴにある小さなカントリー風のおしゃれなトイレ・洗面所 (インセット扉のキャビネット、淡色木目調キャビネット、分離型トイレ、黒いタイル、石タイル、グレーの壁、ライムストーンの床、一体型シンク、コンクリートの洗面台、グレーの床、グレーの洗面カウンター、独立型洗面台) の写真
シカゴにある小さなカントリー風のおしゃれなトイレ・洗面所 (インセット扉のキャビネット、淡色木目調キャビネット、分離型トイレ、黒いタイル、石タイル、グレーの壁、ライムストーンの床、一体型シンク、コンクリートの洗面台、グレーの床、グレーの洗面カウンター、独立型洗面台) の写真
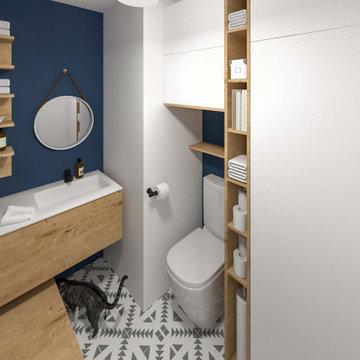
ナントにある低価格の小さな北欧スタイルのおしゃれなトイレ・洗面所 (インセット扉のキャビネット、白いキャビネット、一体型トイレ 、青い壁、クッションフロア、アンダーカウンター洗面器、人工大理石カウンター、白い床、白い洗面カウンター、独立型洗面台) の写真
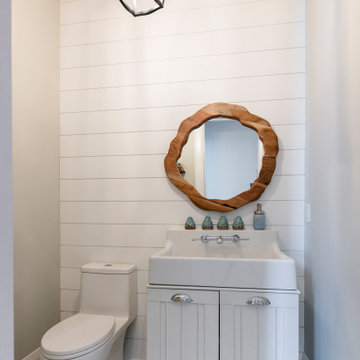
トロントにある高級な中くらいなトランジショナルスタイルのおしゃれなトイレ・洗面所 (インセット扉のキャビネット、白いキャビネット、一体型トイレ 、一体型シンク、独立型洗面台、塗装板張りの壁) の写真
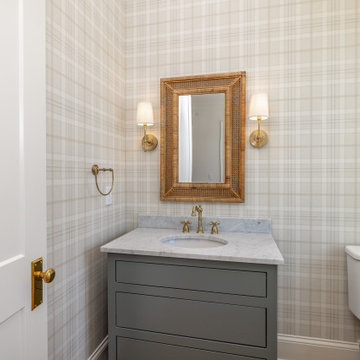
他の地域にあるトラディショナルスタイルのおしゃれなトイレ・洗面所 (インセット扉のキャビネット、グレーのキャビネット、分離型トイレ、淡色無垢フローリング、一体型シンク、大理石の洗面台、独立型洗面台、壁紙) の写真
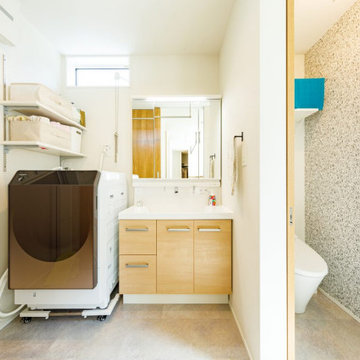
2階に設けた、浴室、洗面室、トイレをひとつにまとめた水まわり。限られた空間に、機能的にスッキリと収められています。
東京都下にあるお手頃価格の中くらいなインダストリアルスタイルのおしゃれなトイレ・洗面所 (インセット扉のキャビネット、白いキャビネット、一体型トイレ 、白いタイル、白い壁、磁器タイルの床、一体型シンク、グレーの床、白い洗面カウンター、独立型洗面台、クロスの天井、壁紙) の写真
東京都下にあるお手頃価格の中くらいなインダストリアルスタイルのおしゃれなトイレ・洗面所 (インセット扉のキャビネット、白いキャビネット、一体型トイレ 、白いタイル、白い壁、磁器タイルの床、一体型シンク、グレーの床、白い洗面カウンター、独立型洗面台、クロスの天井、壁紙) の写真
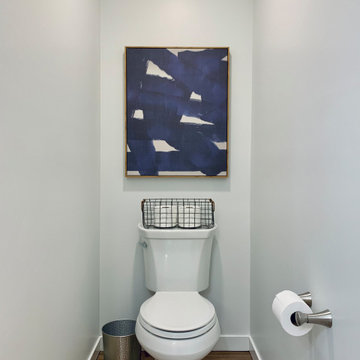
インディアナポリスにある高級な広いトラディショナルスタイルのおしゃれなトイレ・洗面所 (インセット扉のキャビネット、白いキャビネット、分離型トイレ、白いタイル、セラミックタイル、白い壁、大理石の床、アンダーカウンター洗面器、クオーツストーンの洗面台、白い床、白い洗面カウンター、独立型洗面台) の写真
オレンジの、白いトイレ・洗面所 (インセット扉のキャビネット、独立型洗面台) の写真
1
