トイレ・洗面所 (白いキャビネット、一体型トイレ ) の写真
絞り込み:
資材コスト
並び替え:今日の人気順
写真 121〜140 枚目(全 1,990 枚)
1/3
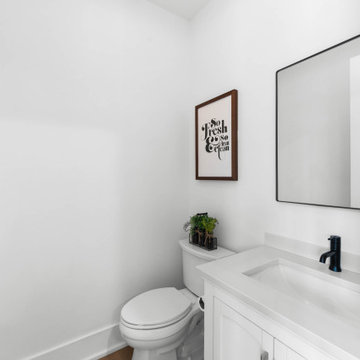
The powder room of The Durham Modern Farmhouse. View THD-1053: https://www.thehousedesigners.com/plan/1053/
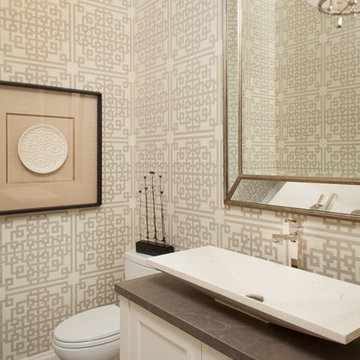
The intricate flooring of the powder room sets off a Zen-like ambiance with the elongated vessel sink and Asian influences.
•Photos by Argonaut Architectural•
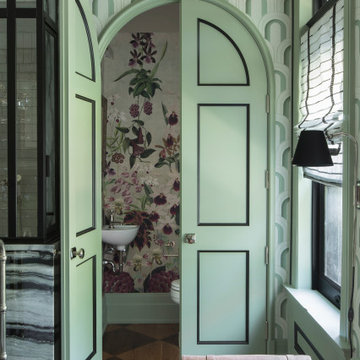
セントルイスにある高級な小さなエクレクティックスタイルのおしゃれなトイレ・洗面所 (家具調キャビネット、白いキャビネット、一体型トイレ 、緑の壁、無垢フローリング、コンソール型シンク、茶色い床、マルチカラーの洗面カウンター、造り付け洗面台、壁紙) の写真
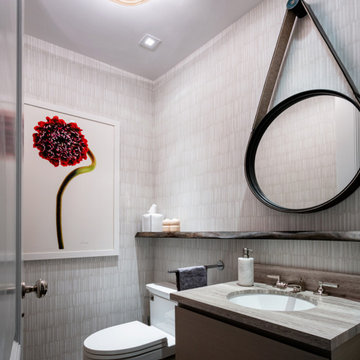
Our NYC studio designed this sleek city home for empty nesters who entertain regularly. This elegant home is all about mixing comfort and elegance with functionality and purpose. The living room is an elegant area with a comfortable sectional and chairs complemented with an artistic circular table and a neutral-hued rug. The kitchen is compact but functional. The dining room features minimal decor with a sleek table and chairs, a floating console, and abstract artwork flanked by metal and glass wall lights.
Our interior design team ensured there was enough room to accommodate visiting family and friends by using rooms and objects to serve a dual purpose. In addition to the calming-hued, elegant guest room, the study can also convert into a guest room with a state-of-the-art Murphy bed. The master bedroom and bathroom are bathed in luxury and comfort. The entire home is elevated with gorgeous textile and hand-blown glass sculptural artistic light pieces created by our custom lighting expert.
---
Project completed by New York interior design firm Betty Wasserman Art & Interiors, which serves New York City, as well as across the tri-state area and in The Hamptons.
---
For more about Betty Wasserman, click here: https://www.bettywasserman.com/
To learn more about this project, click here: https://www.bettywasserman.com/spaces/nyc-west-side-design-renovation/

Seabrook features miles of shoreline just 30 minutes from downtown Houston. Our clients found the perfect home located on a canal with bay access, but it was a bit dated. Freshening up a home isn’t just paint and furniture, though. By knocking down some walls in the main living area, an open floor plan brightened the space and made it ideal for hosting family and guests. Our advice is to always add in pops of color, so we did just with brass. The barstools, light fixtures, and cabinet hardware compliment the airy, white kitchen. The living room’s 5 ft wide chandelier pops against the accent wall (not that it wasn’t stunning on its own, though). The brass theme flows into the laundry room with built-in dog kennels for the client’s additional family members.
We love how bright and airy this bayside home turned out!
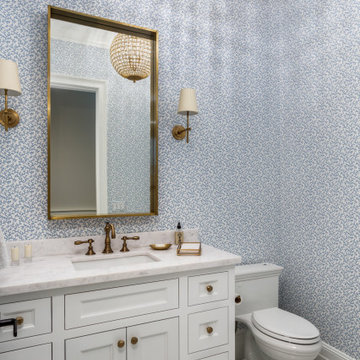
ロサンゼルスにあるトランジショナルスタイルのおしゃれなトイレ・洗面所 (シェーカースタイル扉のキャビネット、白いキャビネット、一体型トイレ 、マルチカラーの壁、大理石の床、アンダーカウンター洗面器、大理石の洗面台、白い床、白い洗面カウンター、造り付け洗面台、壁紙) の写真
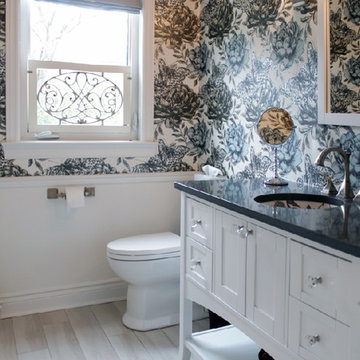
Laura Garner
モントリオールにある高級な中くらいなトランジショナルスタイルのおしゃれなトイレ・洗面所 (アンダーカウンター洗面器、シェーカースタイル扉のキャビネット、白いキャビネット、クオーツストーンの洗面台、一体型トイレ 、淡色無垢フローリング) の写真
モントリオールにある高級な中くらいなトランジショナルスタイルのおしゃれなトイレ・洗面所 (アンダーカウンター洗面器、シェーカースタイル扉のキャビネット、白いキャビネット、クオーツストーンの洗面台、一体型トイレ 、淡色無垢フローリング) の写真
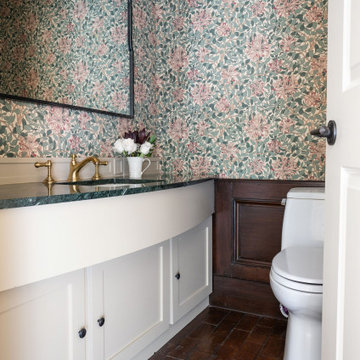
他の地域にある小さなおしゃれなトイレ・洗面所 (シェーカースタイル扉のキャビネット、白いキャビネット、一体型トイレ 、マルチカラーの壁、レンガの床、アンダーカウンター洗面器、御影石の洗面台、茶色い床、グリーンの洗面カウンター、造り付け洗面台、壁紙) の写真
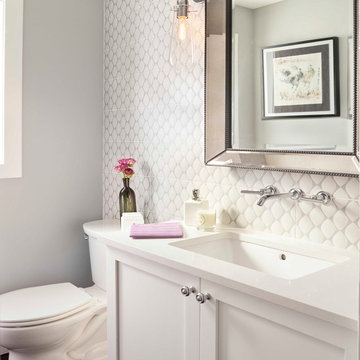
Susie Brenner Photography
デンバーにある高級な小さなコンテンポラリースタイルのおしゃれなトイレ・洗面所 (シェーカースタイル扉のキャビネット、白いキャビネット、一体型トイレ 、グレーのタイル、セラミックタイル、濃色無垢フローリング、アンダーカウンター洗面器、クオーツストーンの洗面台、白い壁) の写真
デンバーにある高級な小さなコンテンポラリースタイルのおしゃれなトイレ・洗面所 (シェーカースタイル扉のキャビネット、白いキャビネット、一体型トイレ 、グレーのタイル、セラミックタイル、濃色無垢フローリング、アンダーカウンター洗面器、クオーツストーンの洗面台、白い壁) の写真
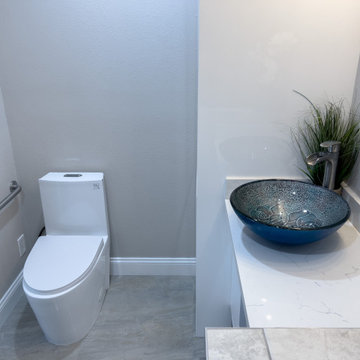
Modern bathroom addition in an in-law suite extension in Morgan Hill Ca. Features sleek modern acrylic cabinetry with mirror finish stainless pulls, vessel sink, waterfall faucet, large floor tile with blue tile accents, and mobility bar.
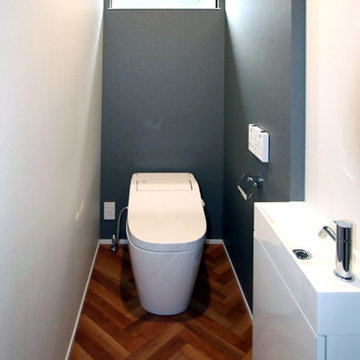
他の地域にあるモダンスタイルのおしゃれなトイレ・洗面所 (インセット扉のキャビネット、白いキャビネット、一体型トイレ 、青い壁、ラミネートの床、人工大理石カウンター、茶色い床、白い洗面カウンター) の写真

新城の家 Photo by 畑拓
他の地域にあるモダンスタイルのおしゃれなトイレ・洗面所 (一体型トイレ 、クッションフロア、壁付け型シンク、白い床、青い壁、フラットパネル扉のキャビネット、白いキャビネット) の写真
他の地域にあるモダンスタイルのおしゃれなトイレ・洗面所 (一体型トイレ 、クッションフロア、壁付け型シンク、白い床、青い壁、フラットパネル扉のキャビネット、白いキャビネット) の写真
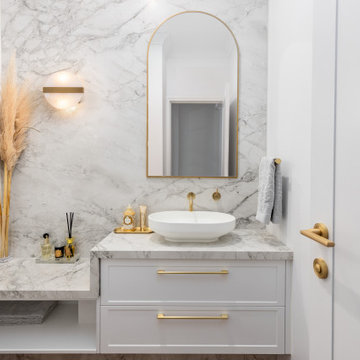
Luxurious finishes were introduced into this guest powder room, with the porcelain stone bench and feature wall becoming the true statement piece, along with beautiful brass accents in the tapware, hardware and arched mirror.

Complete powder room remodel
デンバーにある高級な小さなおしゃれなトイレ・洗面所 (白いキャビネット、一体型トイレ 、黒い壁、淡色無垢フローリング、一体型シンク、独立型洗面台、クロスの天井、羽目板の壁) の写真
デンバーにある高級な小さなおしゃれなトイレ・洗面所 (白いキャビネット、一体型トイレ 、黒い壁、淡色無垢フローリング、一体型シンク、独立型洗面台、クロスの天井、羽目板の壁) の写真
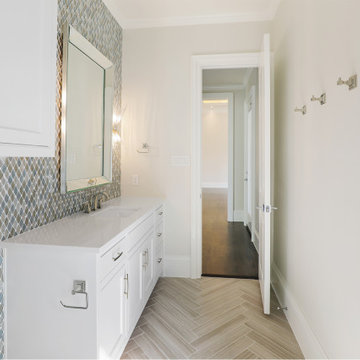
Pool half bath, Paint Color: SW Drift Mist
ダラスにある中くらいなトランジショナルスタイルのおしゃれなトイレ・洗面所 (落し込みパネル扉のキャビネット、白いキャビネット、一体型トイレ 、マルチカラーのタイル、モザイクタイル、ベージュの壁、セラミックタイルの床、アンダーカウンター洗面器、クオーツストーンの洗面台、ベージュの床、白い洗面カウンター、造り付け洗面台) の写真
ダラスにある中くらいなトランジショナルスタイルのおしゃれなトイレ・洗面所 (落し込みパネル扉のキャビネット、白いキャビネット、一体型トイレ 、マルチカラーのタイル、モザイクタイル、ベージュの壁、セラミックタイルの床、アンダーカウンター洗面器、クオーツストーンの洗面台、ベージュの床、白い洗面カウンター、造り付け洗面台) の写真
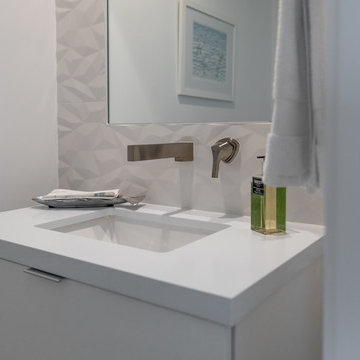
Photo: Caleb Brunkow
マイアミにある小さなコンテンポラリースタイルのおしゃれなトイレ・洗面所 (フラットパネル扉のキャビネット、白いキャビネット、一体型トイレ 、白いタイル、磁器タイル、白い壁、磁器タイルの床、アンダーカウンター洗面器、クオーツストーンの洗面台、白い洗面カウンター) の写真
マイアミにある小さなコンテンポラリースタイルのおしゃれなトイレ・洗面所 (フラットパネル扉のキャビネット、白いキャビネット、一体型トイレ 、白いタイル、磁器タイル、白い壁、磁器タイルの床、アンダーカウンター洗面器、クオーツストーンの洗面台、白い洗面カウンター) の写真
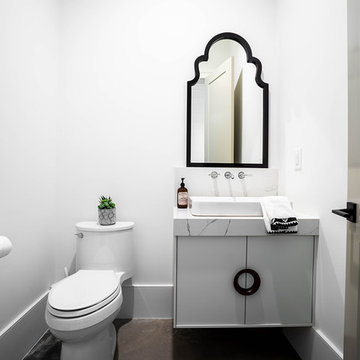
アトランタにある小さなモダンスタイルのおしゃれなトイレ・洗面所 (フラットパネル扉のキャビネット、白いキャビネット、一体型トイレ 、白い壁、ベッセル式洗面器、珪岩の洗面台、白い洗面カウンター) の写真
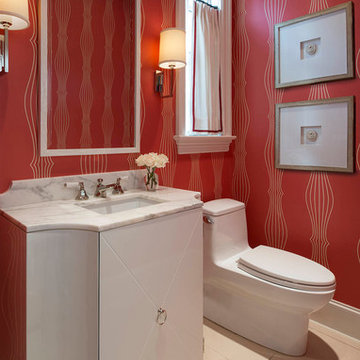
ダラスにあるトランジショナルスタイルのおしゃれなトイレ・洗面所 (アンダーカウンター洗面器、フラットパネル扉のキャビネット、白いキャビネット、大理石の洗面台、ベージュのタイル、赤い壁、一体型トイレ ) の写真

How do you bring a small space to the next level? Tile all the way up to the ceiling! This 3 dimensional, marble tile bounces off the wall and gives the space the wow it desires. It compliments the soapstone vanity top and the floating, custom vanity but neither get ignored.

Bathrooms by Oldham were engaged by Judith & Frank to redesign their main bathroom and their downstairs powder room.
We provided the upstairs bathroom with a new layout creating flow and functionality with a walk in shower. Custom joinery added the much needed storage and an in-wall cistern created more space.
In the powder room downstairs we offset a wall hung basin and in-wall cistern to create space in the compact room along with a custom cupboard above to create additional storage. Strip lighting on a sensor brings a soft ambience whilst being practical.
トイレ・洗面所 (白いキャビネット、一体型トイレ ) の写真
7