中くらいなトイレ・洗面所 (白いキャビネット、一体型トイレ ) の写真
絞り込み:
資材コスト
並び替え:今日の人気順
写真 1〜20 枚目(全 646 枚)
1/4

オレンジカウンティにある中くらいなトランジショナルスタイルのおしゃれなトイレ・洗面所 (落し込みパネル扉のキャビネット、白いキャビネット、一体型トイレ 、グレーの壁、アンダーカウンター洗面器、御影石の洗面台) の写真

オレンジカウンティにあるラグジュアリーな中くらいなトランジショナルスタイルのおしゃれなトイレ・洗面所 (白いキャビネット、一体型トイレ 、セラミックタイル、黒い壁、一体型シンク、大理石の洗面台、白い洗面カウンター、フローティング洗面台) の写真

Architectural advisement, Interior Design, Custom Furniture Design & Art Curation by Chango & Co.
Photography by Sarah Elliott
See the feature in Domino Magazine

No strangers to remodeling, the new owners of this St. Paul tudor knew they could update this decrepit 1920 duplex into a single-family forever home.
A list of desired amenities was a catalyst for turning a bedroom into a large mudroom, an open kitchen space where their large family can gather, an additional exterior door for direct access to a patio, two home offices, an additional laundry room central to bedrooms, and a large master bathroom. To best understand the complexity of the floor plan changes, see the construction documents.
As for the aesthetic, this was inspired by a deep appreciation for the durability, colors, textures and simplicity of Norwegian design. The home’s light paint colors set a positive tone. An abundance of tile creates character. New lighting reflecting the home’s original design is mixed with simplistic modern lighting. To pay homage to the original character several light fixtures were reused, wallpaper was repurposed at a ceiling, the chimney was exposed, and a new coffered ceiling was created.
Overall, this eclectic design style was carefully thought out to create a cohesive design throughout the home.
Come see this project in person, September 29 – 30th on the 2018 Castle Home Tour.

Jeff Jeannette / Jeannette Architects
オレンジカウンティにある中くらいなモダンスタイルのおしゃれなトイレ・洗面所 (一体型トイレ 、オープンシェルフ、白いキャビネット、グレーの壁、コンクリートの床、壁付け型シンク、人工大理石カウンター) の写真
オレンジカウンティにある中くらいなモダンスタイルのおしゃれなトイレ・洗面所 (一体型トイレ 、オープンシェルフ、白いキャビネット、グレーの壁、コンクリートの床、壁付け型シンク、人工大理石カウンター) の写真
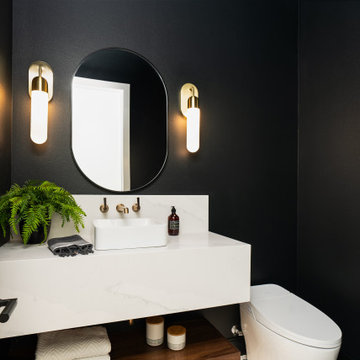
Brizo plumbing fixtures, Kichler lighting, Icera bidet toilet combo. Quartz wrapped floating vanity with black walnut shelf below
ポートランドにある高級な中くらいなモダンスタイルのおしゃれなトイレ・洗面所 (白いキャビネット、一体型トイレ 、黒い壁、セラミックタイルの床、ベッセル式洗面器、珪岩の洗面台、白い床、白い洗面カウンター、フローティング洗面台) の写真
ポートランドにある高級な中くらいなモダンスタイルのおしゃれなトイレ・洗面所 (白いキャビネット、一体型トイレ 、黒い壁、セラミックタイルの床、ベッセル式洗面器、珪岩の洗面台、白い床、白い洗面カウンター、フローティング洗面台) の写真

The powder room of the kitchen is clean and modern with a window to the rear yard.
サンフランシスコにある高級な中くらいなコンテンポラリースタイルのおしゃれなトイレ・洗面所 (フラットパネル扉のキャビネット、白いキャビネット、一体型トイレ 、白い壁、無垢フローリング、一体型シンク、人工大理石カウンター、茶色い床、白い洗面カウンター、フローティング洗面台) の写真
サンフランシスコにある高級な中くらいなコンテンポラリースタイルのおしゃれなトイレ・洗面所 (フラットパネル扉のキャビネット、白いキャビネット、一体型トイレ 、白い壁、無垢フローリング、一体型シンク、人工大理石カウンター、茶色い床、白い洗面カウンター、フローティング洗面台) の写真

A modern powder room with bold decorative elements that are reminiscent of a homeowner's roots in India. A 36" gold butterfly mirror sits atop a bold wallpaper featuring wildlife and botanicals. The wallpaper is contrasted with a horizontal striped paper on 2 walls. Instead of centering a tiny mirror over the sink we used the whole wall, centering the mirror on the wall and flanking it with directional modern wall sconces.

シドニーにある高級な中くらいなトラディショナルスタイルのおしゃれなトイレ・洗面所 (レイズドパネル扉のキャビネット、白いキャビネット、一体型トイレ 、ベージュの壁、大理石の床、オーバーカウンターシンク、クオーツストーンの洗面台、黒い床、白い洗面カウンター、フローティング洗面台、壁紙) の写真

タンパにある高級な中くらいなおしゃれなトイレ・洗面所 (白いキャビネット、一体型トイレ 、青いタイル、ガラスタイル、白い壁、淡色無垢フローリング、ベッセル式洗面器、コンクリートの洗面台、茶色い床、白い洗面カウンター、独立型洗面台) の写真

ESCALAR
アリカンテにある低価格の中くらいな北欧スタイルのおしゃれなトイレ・洗面所 (白いキャビネット、一体型トイレ 、モノトーンのタイル、セラミックタイル、セラミックタイルの床、ベッセル式洗面器、木製洗面台、フラットパネル扉のキャビネット、マルチカラーの壁、マルチカラーの床) の写真
アリカンテにある低価格の中くらいな北欧スタイルのおしゃれなトイレ・洗面所 (白いキャビネット、一体型トイレ 、モノトーンのタイル、セラミックタイル、セラミックタイルの床、ベッセル式洗面器、木製洗面台、フラットパネル扉のキャビネット、マルチカラーの壁、マルチカラーの床) の写真

Powder Room
ニューヨークにある高級な中くらいなモダンスタイルのおしゃれなトイレ・洗面所 (紫の壁、磁器タイルの床、フラットパネル扉のキャビネット、白いキャビネット、一体型トイレ 、グレーのタイル、白いタイル、磁器タイル、アンダーカウンター洗面器、クオーツストーンの洗面台) の写真
ニューヨークにある高級な中くらいなモダンスタイルのおしゃれなトイレ・洗面所 (紫の壁、磁器タイルの床、フラットパネル扉のキャビネット、白いキャビネット、一体型トイレ 、グレーのタイル、白いタイル、磁器タイル、アンダーカウンター洗面器、クオーツストーンの洗面台) の写真
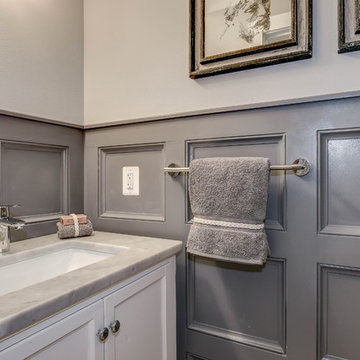
ワシントンD.C.にあるお手頃価格の中くらいなトランジショナルスタイルのおしゃれなトイレ・洗面所 (フラットパネル扉のキャビネット、白いキャビネット、一体型トイレ 、グレーの壁、アンダーカウンター洗面器、大理石の洗面台) の写真

© Nick Novelli Photography
シカゴにある中くらいなトラディショナルスタイルのおしゃれなトイレ・洗面所 (フラットパネル扉のキャビネット、白いキャビネット、一体型トイレ 、グレーのタイル、磁器タイル、グレーの壁、セラミックタイルの床、アンダーカウンター洗面器、人工大理石カウンター、ベージュの床、白い洗面カウンター) の写真
シカゴにある中くらいなトラディショナルスタイルのおしゃれなトイレ・洗面所 (フラットパネル扉のキャビネット、白いキャビネット、一体型トイレ 、グレーのタイル、磁器タイル、グレーの壁、セラミックタイルの床、アンダーカウンター洗面器、人工大理石カウンター、ベージュの床、白い洗面カウンター) の写真

A custom arched built-in, gilded light fixtures, serene blue walls, and Arabian-style tile. These subtle yet impactful details combine to transform this classic powder room into a jewel-box space.
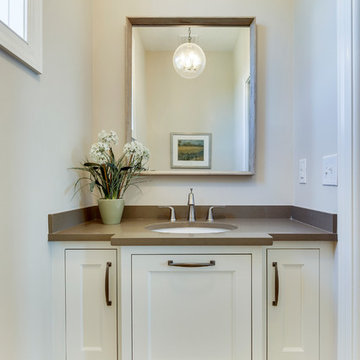
ミネアポリスにある高級な中くらいなトランジショナルスタイルのおしゃれなトイレ・洗面所 (落し込みパネル扉のキャビネット、白いキャビネット、一体型トイレ 、ベージュの壁、磁器タイルの床、アンダーカウンター洗面器、クオーツストーンの洗面台) の写真
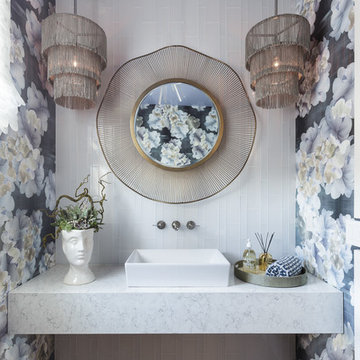
Inspired by the organic beauty of Napa Valley, Principal Designer Kimberley Harrison of Kimberley Harrison Interiors presents two serene rooms that meld modern and natural elements for a whimsical take on wine country style. Trove wallpaper provides a pop of color while Crossville tile compliments with a soothing spa feel. The back hall showcases Jennifer Brandon artwork featured at Simon Breitbard and a custom table by Heirloom Designs.
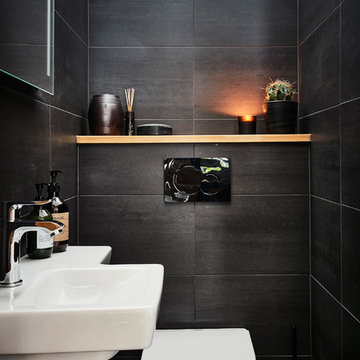
Anders Bergstedt
ヨーテボリにある高級な中くらいなモダンスタイルのおしゃれなトイレ・洗面所 (一体型トイレ 、セラミックタイル、黒い壁、フラットパネル扉のキャビネット、白いキャビネット、黒いタイル、コンソール型シンク、黒い床) の写真
ヨーテボリにある高級な中くらいなモダンスタイルのおしゃれなトイレ・洗面所 (一体型トイレ 、セラミックタイル、黒い壁、フラットパネル扉のキャビネット、白いキャビネット、黒いタイル、コンソール型シンク、黒い床) の写真

Our clients purchased a new house, but wanted to add their own personal style and touches to make it really feel like home. We added a few updated to the exterior, plus paneling in the entryway and formal sitting room, customized the master closet, and cosmetic updates to the kitchen, formal dining room, great room, formal sitting room, laundry room, children’s spaces, nursery, and master suite. All new furniture, accessories, and home-staging was done by InHance. Window treatments, wall paper, and paint was updated, plus we re-did the tile in the downstairs powder room to glam it up. The children’s bedrooms and playroom have custom furnishings and décor pieces that make the rooms feel super sweet and personal. All the details in the furnishing and décor really brought this home together and our clients couldn’t be happier!
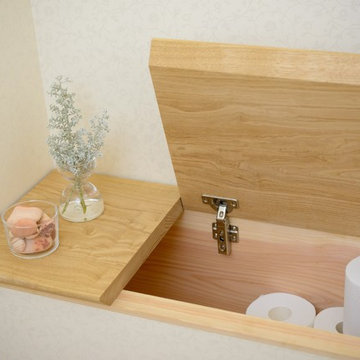
基本設計・照明設計・設備設計・収納設計・造作家具設計・家具デザイン・インテリアデザイン:堀口 理恵
フォトグラファー:宮澤朋依
他の地域にある高級な中くらいな北欧スタイルのおしゃれなトイレ・洗面所 (白いキャビネット、一体型トイレ 、無垢フローリング、木製洗面台) の写真
他の地域にある高級な中くらいな北欧スタイルのおしゃれなトイレ・洗面所 (白いキャビネット、一体型トイレ 、無垢フローリング、木製洗面台) の写真
中くらいなトイレ・洗面所 (白いキャビネット、一体型トイレ ) の写真
1