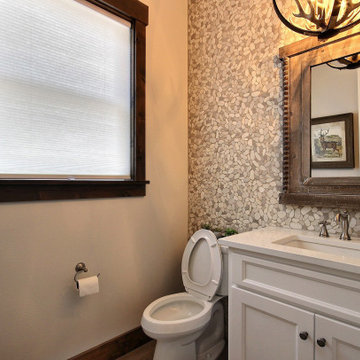広いトイレ・洗面所 (白いキャビネット、濃色無垢フローリング) の写真
絞り込み:
資材コスト
並び替え:今日の人気順
写真 1〜20 枚目(全 35 枚)
1/4

The powder room features a stainless vessel sink on a gorgeous marble vanity.
ダラスにあるラグジュアリーな広いトランジショナルスタイルのおしゃれなトイレ・洗面所 (白いキャビネット、グレーの壁、濃色無垢フローリング、ベッセル式洗面器、大理石の洗面台、茶色い床、マルチカラーの洗面カウンター、落し込みパネル扉のキャビネット) の写真
ダラスにあるラグジュアリーな広いトランジショナルスタイルのおしゃれなトイレ・洗面所 (白いキャビネット、グレーの壁、濃色無垢フローリング、ベッセル式洗面器、大理石の洗面台、茶色い床、マルチカラーの洗面カウンター、落し込みパネル扉のキャビネット) の写真

デトロイトにある広いコンテンポラリースタイルのおしゃれなトイレ・洗面所 (落し込みパネル扉のキャビネット、白いキャビネット、ベージュの壁、濃色無垢フローリング、壁付け型シンク、珪岩の洗面台、茶色い床、白い洗面カウンター) の写真
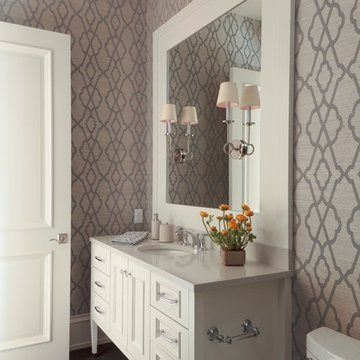
Lori Hamilton
マイアミにある広いトランジショナルスタイルのおしゃれなトイレ・洗面所 (アンダーカウンター洗面器、落し込みパネル扉のキャビネット、白いキャビネット、御影石の洗面台、一体型トイレ 、茶色いタイル、グレーの壁、濃色無垢フローリング) の写真
マイアミにある広いトランジショナルスタイルのおしゃれなトイレ・洗面所 (アンダーカウンター洗面器、落し込みパネル扉のキャビネット、白いキャビネット、御影石の洗面台、一体型トイレ 、茶色いタイル、グレーの壁、濃色無垢フローリング) の写真
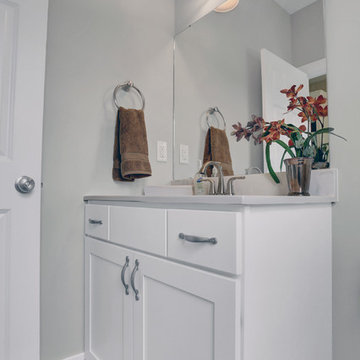
This spacious 2-story home with welcoming front porch includes a 3-car Garage with a mudroom entry complete with built-in lockers. Upon entering the home, the Foyer is flanked by the Living Room to the right and, to the left, a formal Dining Room with tray ceiling and craftsman style wainscoting and chair rail. The dramatic 2-story Foyer opens to Great Room with cozy gas fireplace featuring floor to ceiling stone surround. The Great Room opens to the Breakfast Area and Kitchen featuring stainless steel appliances, attractive cabinetry, and granite countertops with tile backsplash. Sliding glass doors off of the Kitchen and Breakfast Area provide access to the backyard patio. Also on the 1st floor is a convenient Study with coffered ceiling. The 2nd floor boasts all 4 bedrooms, 3 full bathrooms, a laundry room, and a large Rec Room. The Owner's Suite with elegant tray ceiling and expansive closet includes a private bathroom with tile shower and whirlpool tub.
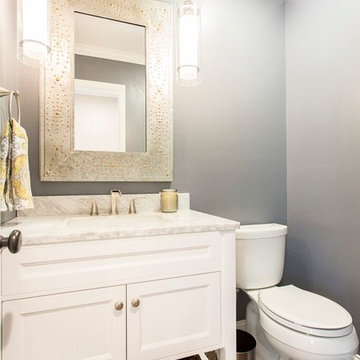
Photo by Christopher Laplante Photography
デンバーにある高級な広いトランジショナルスタイルのおしゃれなトイレ・洗面所 (シェーカースタイル扉のキャビネット、白いキャビネット、分離型トイレ、白いタイル、グレーの壁、濃色無垢フローリング、アンダーカウンター洗面器、大理石の洗面台) の写真
デンバーにある高級な広いトランジショナルスタイルのおしゃれなトイレ・洗面所 (シェーカースタイル扉のキャビネット、白いキャビネット、分離型トイレ、白いタイル、グレーの壁、濃色無垢フローリング、アンダーカウンター洗面器、大理石の洗面台) の写真
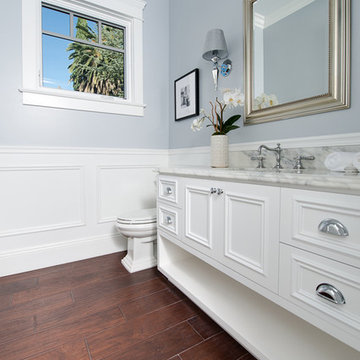
Carrara marble countertops
hand distressed oak floors
wainscotting
shaker style
#buildboswell
ロサンゼルスにある高級な広いビーチスタイルのおしゃれなトイレ・洗面所 (白いキャビネット、濃色無垢フローリング、アンダーカウンター洗面器、大理石の洗面台、落し込みパネル扉のキャビネット) の写真
ロサンゼルスにある高級な広いビーチスタイルのおしゃれなトイレ・洗面所 (白いキャビネット、濃色無垢フローリング、アンダーカウンター洗面器、大理石の洗面台、落し込みパネル扉のキャビネット) の写真
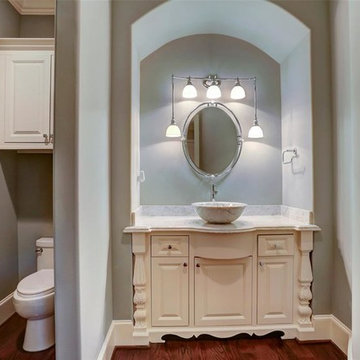
Custom Home in Bellaire, Houston, Texas designed by Purser Architectural. Gorgeously built by Arjeco Builders.
ヒューストンにあるラグジュアリーな広い地中海スタイルのおしゃれなトイレ・洗面所 (レイズドパネル扉のキャビネット、白いキャビネット、グレーのタイル、大理石タイル、グレーの壁、濃色無垢フローリング、ベッセル式洗面器、御影石の洗面台、茶色い床、白い洗面カウンター) の写真
ヒューストンにあるラグジュアリーな広い地中海スタイルのおしゃれなトイレ・洗面所 (レイズドパネル扉のキャビネット、白いキャビネット、グレーのタイル、大理石タイル、グレーの壁、濃色無垢フローリング、ベッセル式洗面器、御影石の洗面台、茶色い床、白い洗面カウンター) の写真

This powder room was converted from a full bath as part of a whole house renovation.
ローリーにある高級な広いトランジショナルスタイルのおしゃれなトイレ・洗面所 (家具調キャビネット、白いキャビネット、白いタイル、ベージュのタイル、ベージュの壁、濃色無垢フローリング、アンダーカウンター洗面器、大理石の洗面台、ボーダータイル) の写真
ローリーにある高級な広いトランジショナルスタイルのおしゃれなトイレ・洗面所 (家具調キャビネット、白いキャビネット、白いタイル、ベージュのタイル、ベージュの壁、濃色無垢フローリング、アンダーカウンター洗面器、大理石の洗面台、ボーダータイル) の写真
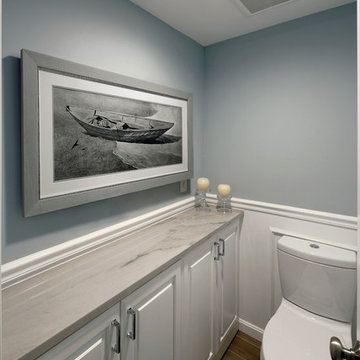
Design by Cynthia Murphy from Murphy's Design. Photography by Bob Narod.
ワシントンD.C.にある高級な広いコンテンポラリースタイルのおしゃれなトイレ・洗面所 (アンダーカウンター洗面器、レイズドパネル扉のキャビネット、白いキャビネット、珪岩の洗面台、一体型トイレ 、ベージュのタイル、石タイル、白い壁、濃色無垢フローリング) の写真
ワシントンD.C.にある高級な広いコンテンポラリースタイルのおしゃれなトイレ・洗面所 (アンダーカウンター洗面器、レイズドパネル扉のキャビネット、白いキャビネット、珪岩の洗面台、一体型トイレ 、ベージュのタイル、石タイル、白い壁、濃色無垢フローリング) の写真
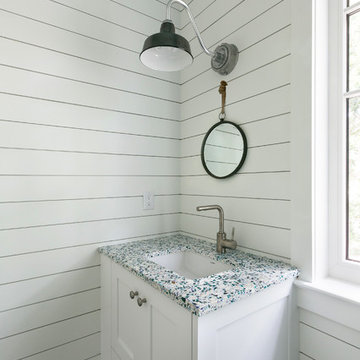
チャールストンにある高級な広いビーチスタイルのおしゃれなトイレ・洗面所 (白い壁、濃色無垢フローリング、アンダーカウンター洗面器、シェーカースタイル扉のキャビネット、白いキャビネット、クオーツストーンの洗面台、ベージュの床、マルチカラーの洗面カウンター) の写真
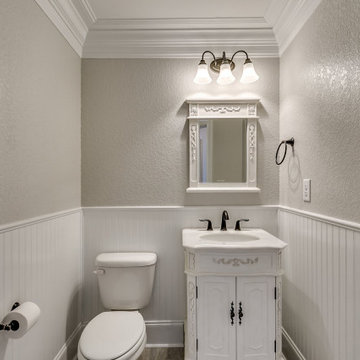
チャールストンにある広いシャビーシック調のおしゃれなトイレ・洗面所 (シェーカースタイル扉のキャビネット、白いキャビネット、ベージュの壁、濃色無垢フローリング、一体型シンク、人工大理石カウンター、茶色い床、白い洗面カウンター、造り付け洗面台、羽目板の壁) の写真
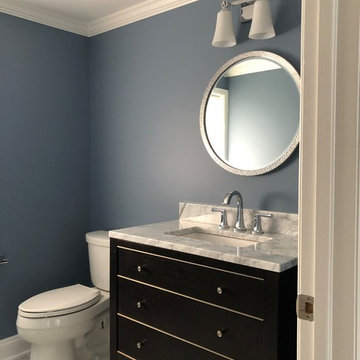
First Floor Renovation Including new Open Plan Living Spaces. Brand New Custom Built White Painted Cabinetry with Brushed Nickel Hardware, Large White painted Kitchen Island Quartz Countertop, Heritage Brown Floor Stain.
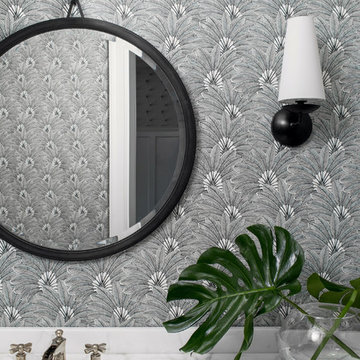
Architecture, Interior Design, Custom Furniture Design, & Art Curation by Chango & Co.
Photography by Raquel Langworthy
See the feature in Domino Magazine
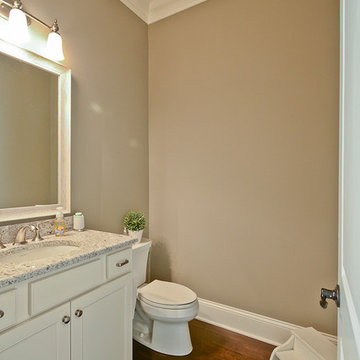
Mimi Barry Photography
インディアナポリスにある広いトランジショナルスタイルのおしゃれなトイレ・洗面所 (アンダーカウンター洗面器、落し込みパネル扉のキャビネット、白いキャビネット、御影石の洗面台、分離型トイレ、グレーの壁、濃色無垢フローリング) の写真
インディアナポリスにある広いトランジショナルスタイルのおしゃれなトイレ・洗面所 (アンダーカウンター洗面器、落し込みパネル扉のキャビネット、白いキャビネット、御影石の洗面台、分離型トイレ、グレーの壁、濃色無垢フローリング) の写真
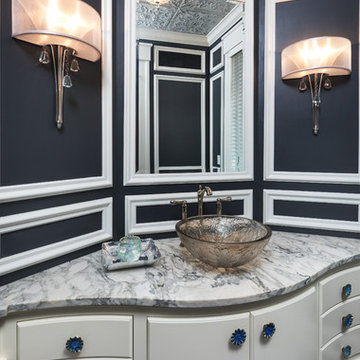
This powder room was challenging to design because of its unique layout. To accommodate the rooms distinctive shape, I designed a curved vanity to fit perfectly within the space that features plenty of storage and a crystal vessel sink on top of a marble countertop to add an element of elegance. The symmetrical crown molding detail and the tin ceiling design ties the room together with the perfect amount of sophistication
LandMark Photography
Sharatt Architect
Builder: Kyle Hunt
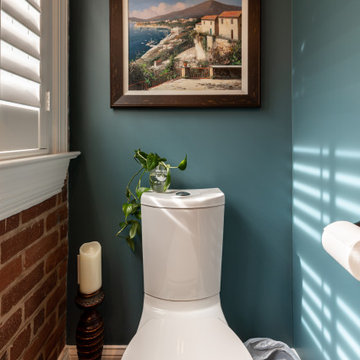
This four-story townhome in the heart of old town Alexandria, was recently purchased by a family of four.
The outdated galley kitchen with confined spaces, lack of powder room on main level, dropped down ceiling, partition walls, small bathrooms, and the main level laundry were a few of the deficiencies this family wanted to resolve before moving in.
Starting with the top floor, we converted a small bedroom into a master suite, which has an outdoor deck with beautiful view of old town. We reconfigured the space to create a walk-in closet and another separate closet.
We took some space from the old closet and enlarged the master bath to include a bathtub and a walk-in shower. Double floating vanities and hidden toilet space were also added.
The addition of lighting and glass transoms allows light into staircase leading to the lower level.
On the third level is the perfect space for a girl’s bedroom. A new bathroom with walk-in shower and added space from hallway makes it possible to share this bathroom.
A stackable laundry space was added to the hallway, a few steps away from a new study with built in bookcase, French doors, and matching hardwood floors.
The main level was totally revamped. The walls were taken down, floors got built up to add extra insulation, new wide plank hardwood installed throughout, ceiling raised, and a new HVAC was added for three levels.
The storage closet under the steps was converted to a main level powder room, by relocating the electrical panel.
The new kitchen includes a large island with new plumbing for sink, dishwasher, and lots of storage placed in the center of this open kitchen. The south wall is complete with floor to ceiling cabinetry including a home for a new cooktop and stainless-steel range hood, covered with glass tile backsplash.
The dining room wall was taken down to combine the adjacent area with kitchen. The kitchen includes butler style cabinetry, wine fridge and glass cabinets for display. The old living room fireplace was torn down and revamped with a gas fireplace wrapped in stone.
Built-ins added on both ends of the living room gives floor to ceiling space provides ample display space for art. Plenty of lighting fixtures such as led lights, sconces and ceiling fans make this an immaculate remodel.
We added brick veneer on east wall to replicate the historic old character of old town homes.
The open floor plan with seamless wood floor and central kitchen has added warmth and with a desirable entertaining space.
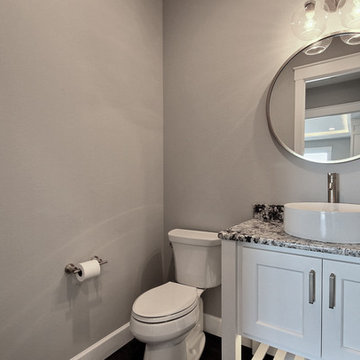
ポートランドにあるラグジュアリーな広いトラディショナルスタイルのおしゃれなトイレ・洗面所 (シェーカースタイル扉のキャビネット、白いキャビネット、分離型トイレ、ベージュの壁、濃色無垢フローリング、ベッセル式洗面器、御影石の洗面台、茶色い床、マルチカラーの洗面カウンター) の写真
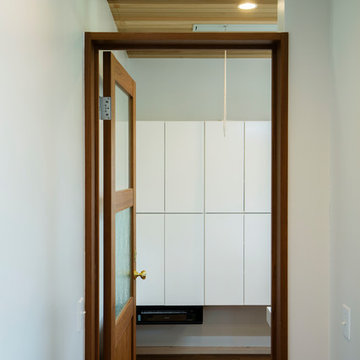
他の地域にある広いインダストリアルスタイルのおしゃれなトイレ・洗面所 (白い壁、濃色無垢フローリング、茶色い床、白いキャビネット) の写真
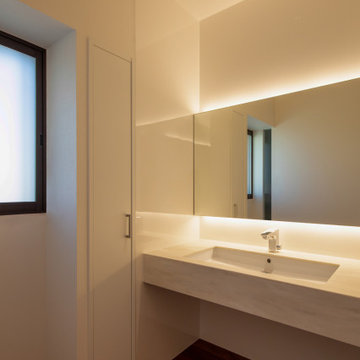
洗面は浴室・脱衣室と別に回廊の一角に配置。カウンターはキッチン天板と素材を合わせている。(撮影:永井妙佳)
他の地域にある高級な広いモダンスタイルのおしゃれなトイレ・洗面所 (白いキャビネット、濃色無垢フローリング、茶色い床、クロスの天井、白い壁、人工大理石カウンター、白い洗面カウンター、造り付け洗面台、パネル壁) の写真
他の地域にある高級な広いモダンスタイルのおしゃれなトイレ・洗面所 (白いキャビネット、濃色無垢フローリング、茶色い床、クロスの天井、白い壁、人工大理石カウンター、白い洗面カウンター、造り付け洗面台、パネル壁) の写真
広いトイレ・洗面所 (白いキャビネット、濃色無垢フローリング) の写真
1
