広いトイレ・洗面所 (白いキャビネット、白い天井) の写真
絞り込み:
資材コスト
並び替え:今日の人気順
写真 1〜20 枚目(全 23 枚)
1/4

We always say that a powder room is the “gift” you give to the guests in your home; a special detail here and there, a touch of color added, and the space becomes a delight! This custom beauty, completed in January 2020, was carefully crafted through many construction drawings and meetings.
We intentionally created a shallower depth along both sides of the sink area in order to accommodate the location of the door openings. (The right side of the image leads to the foyer, while the left leads to a closet water closet room.) We even had the casing/trim applied after the countertop was installed in order to bring the marble in one piece! Setting the height of the wall faucet and wall outlet for the exposed P-Trap meant careful calculation and precise templating along the way, with plenty of interior construction drawings. But for such detail, it was well worth it.
From the book-matched miter on our black and white marble, to the wall mounted faucet in matte black, each design element is chosen to play off of the stacked metallic wall tile and scones. Our homeowners were thrilled with the results, and we think their guests are too!

Custom Built home designed to fit on an undesirable lot provided a great opportunity to think outside of the box with creating a large open concept living space with a kitchen, dining room, living room, and sitting area. This space has extra high ceilings with concrete radiant heat flooring and custom IKEA cabinetry throughout. The master suite sits tucked away on one side of the house while the other bedrooms are upstairs with a large flex space, great for a kids play area!
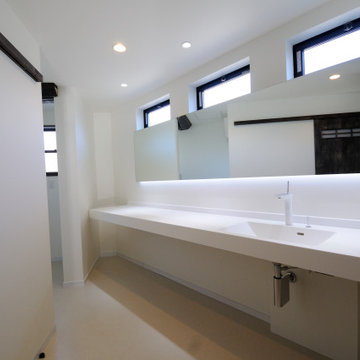
他の地域にある高級な広いおしゃれなトイレ・洗面所 (オープンシェルフ、白いキャビネット、白い壁、セラミックタイルの床、一体型シンク、人工大理石カウンター、白い床、白い洗面カウンター、造り付け洗面台、クロスの天井、白い天井) の写真
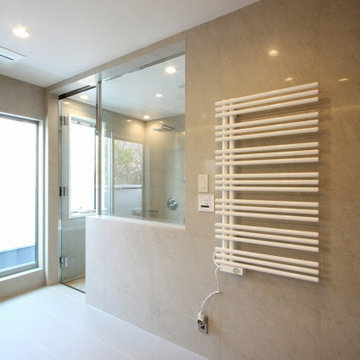
広く寒くなりがちな洗面室にタオルウォーマーを設置し、機能性も向上させています。
東京23区にある広いモダンスタイルのおしゃれなトイレ・洗面所 (白いキャビネット、一体型トイレ 、ベージュのタイル、磁器タイル、ベージュの壁、セラミックタイルの床、グレーの床、ベージュのカウンター、フローティング洗面台、クロスの天井、白い天井) の写真
東京23区にある広いモダンスタイルのおしゃれなトイレ・洗面所 (白いキャビネット、一体型トイレ 、ベージュのタイル、磁器タイル、ベージュの壁、セラミックタイルの床、グレーの床、ベージュのカウンター、フローティング洗面台、クロスの天井、白い天井) の写真
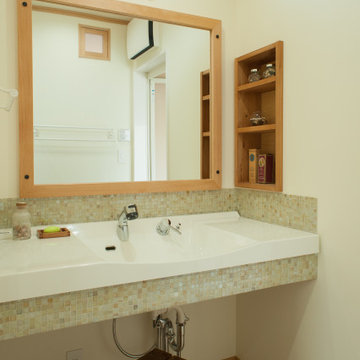
横浜にある広いラスティックスタイルのおしゃれなトイレ・洗面所 (オープンシェルフ、白いキャビネット、ベージュのタイル、モザイクタイル、白い壁、一体型シンク、ベージュの床、白い洗面カウンター、造り付け洗面台、クロスの天井、壁紙、白い天井) の写真
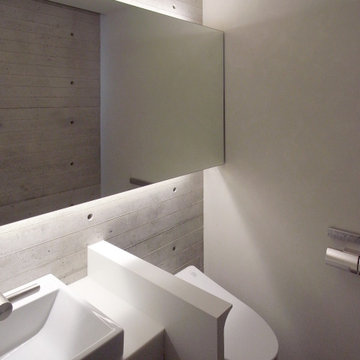
他の地域にある高級な広いモダンスタイルのおしゃれなトイレ・洗面所 (インセット扉のキャビネット、白いキャビネット、一体型トイレ 、白い壁、磁器タイルの床、ベッセル式洗面器、人工大理石カウンター、黒い床、白い洗面カウンター、照明、造り付け洗面台、白い天井) の写真
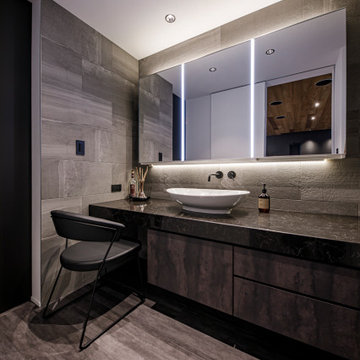
大阪にある高級な広いコンテンポラリースタイルのおしゃれなトイレ・洗面所 (家具調キャビネット、白いキャビネット、分離型トイレ、グレーのタイル、セラミックタイル、グレーの壁、磁器タイルの床、オーバーカウンターシンク、人工大理石カウンター、グレーの床、黒い洗面カウンター、照明、造り付け洗面台、クロスの天井、パネル壁、白い天井) の写真
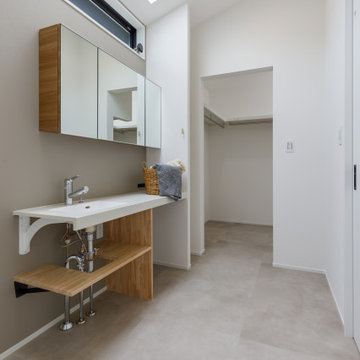
大阪にある広いラスティックスタイルのおしゃれなトイレ・洗面所 (オープンシェルフ、白いキャビネット、グレーの壁、一体型シンク、グレーの床、グレーの洗面カウンター、造り付け洗面台、壁紙、白い天井) の写真
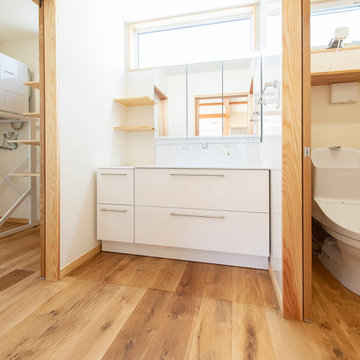
トイレ、洗面所、脱衣場、浴室が横に一直線に並んだ間取り。乾燥機の幹太くんも付いています。
他の地域にある広い北欧スタイルのおしゃれなトイレ・洗面所 (白いキャビネット、白い壁、無垢フローリング、ベージュの床、白い洗面カウンター、白い天井) の写真
他の地域にある広い北欧スタイルのおしゃれなトイレ・洗面所 (白いキャビネット、白い壁、無垢フローリング、ベージュの床、白い洗面カウンター、白い天井) の写真
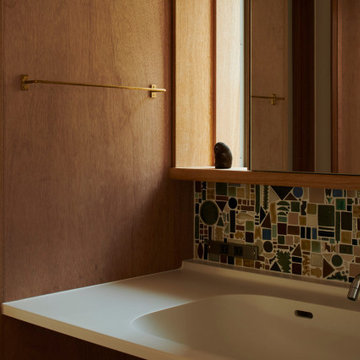
2世帯7人家族が暮らす大工の家である。
外壁は1階をモルタル掻き落とし、2階を赤身の吉野杉押縁張の2トーンとして全体のヴォリュームを和らげている。
トンネル状に設けたポーチから繋がった大きな土間は来客の多い親世帯のサロンスペースとし、階段は2世帯の動線が独立する位置に据えると同時に、その周りに回遊性も生み出している。
子世帯の2階は幼い3人の子どもに合わせて大きなワンルームにとどめ、バッファとしてロフトを浮かべて梯子を掛け将来の子供部屋とした。
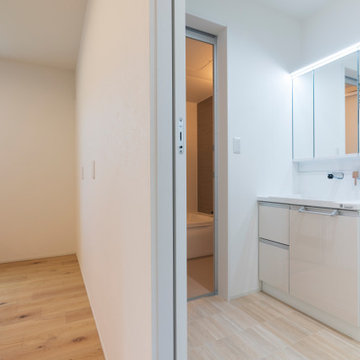
他の地域にある低価格の広い和モダンなおしゃれなトイレ・洗面所 (インセット扉のキャビネット、白いキャビネット、白い壁、アンダーカウンター洗面器、ベージュの床、白い洗面カウンター、照明、独立型洗面台、クロスの天井、壁紙、白い天井) の写真
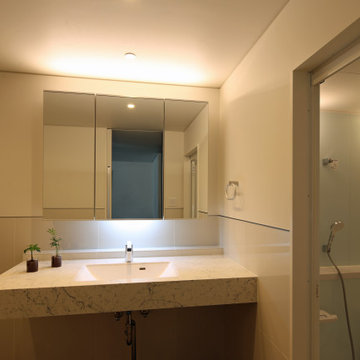
東京都内に建つ、木造3階建ての2世帯住宅です。
都会の中に、広がりのある住空間を形づくりました。
海外の方の短期滞在も想定した建築となっています。
東京23区にある高級な広いモダンスタイルのおしゃれなトイレ・洗面所 (オープンシェルフ、白いキャビネット、一体型トイレ 、白いタイル、磁器タイル、白い壁、磁器タイルの床、アンダーカウンター洗面器、人工大理石カウンター、黒い床、白い洗面カウンター、照明、独立型洗面台、クロスの天井、壁紙、白い天井) の写真
東京23区にある高級な広いモダンスタイルのおしゃれなトイレ・洗面所 (オープンシェルフ、白いキャビネット、一体型トイレ 、白いタイル、磁器タイル、白い壁、磁器タイルの床、アンダーカウンター洗面器、人工大理石カウンター、黒い床、白い洗面カウンター、照明、独立型洗面台、クロスの天井、壁紙、白い天井) の写真
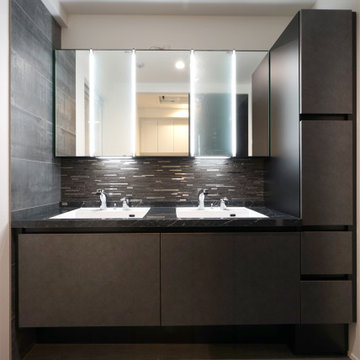
洗練されたデザインのハイグレード洗面化粧台。
ミラー部分に照明、2つの洗面ボウルで機能性も備え、タイルを貼りオリジナル洗面化粧台。
他の地域にある高級な広いモダンスタイルのおしゃれなトイレ・洗面所 (白いキャビネット、黒いタイル、白い壁、グレーの床、黒い洗面カウンター、クロスの天井、壁紙、白い天井) の写真
他の地域にある高級な広いモダンスタイルのおしゃれなトイレ・洗面所 (白いキャビネット、黒いタイル、白い壁、グレーの床、黒い洗面カウンター、クロスの天井、壁紙、白い天井) の写真
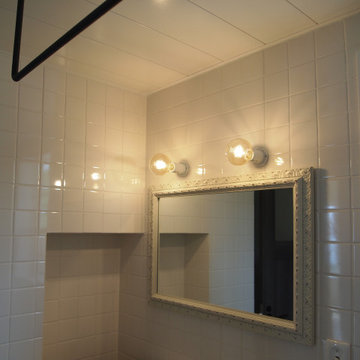
バスルーム兼洗面所、洗濯機も完備。
タイル仕上げで生活感のある空間に仕上げました。
他の地域にある広いトラディショナルスタイルのおしゃれなトイレ・洗面所 (オープンシェルフ、白いキャビネット、グレーのタイル、白い壁、磁器タイルの床、ベージュの床、グレーの洗面カウンター、独立型洗面台、白い天井) の写真
他の地域にある広いトラディショナルスタイルのおしゃれなトイレ・洗面所 (オープンシェルフ、白いキャビネット、グレーのタイル、白い壁、磁器タイルの床、ベージュの床、グレーの洗面カウンター、独立型洗面台、白い天井) の写真
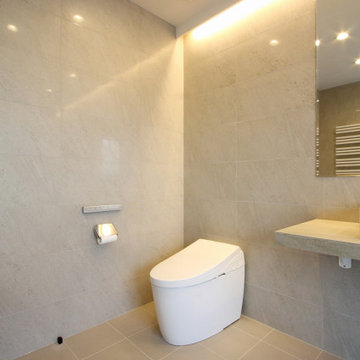
「洗面、浴室、トイレを一体化させ、開放感のある空間にしたい。またホテルにあるようなディテールでこだわりたい」とのご要望で、トイレは窓や扉からも絶妙に見えない位置に配置しました。
東京23区にある広いモダンスタイルのおしゃれなトイレ・洗面所 (白いキャビネット、一体型トイレ 、ベージュのタイル、磁器タイル、ベージュの壁、セラミックタイルの床、グレーの床、ベージュのカウンター、フローティング洗面台、クロスの天井、白い天井) の写真
東京23区にある広いモダンスタイルのおしゃれなトイレ・洗面所 (白いキャビネット、一体型トイレ 、ベージュのタイル、磁器タイル、ベージュの壁、セラミックタイルの床、グレーの床、ベージュのカウンター、フローティング洗面台、クロスの天井、白い天井) の写真
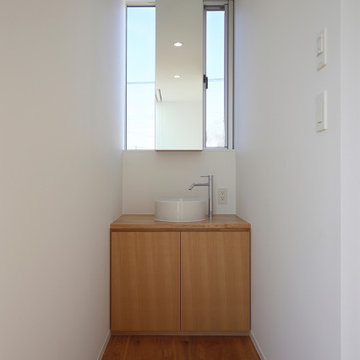
東京23区にある高級な広いおしゃれなトイレ・洗面所 (フラットパネル扉のキャビネット、白いキャビネット、一体型トイレ 、白い壁、淡色無垢フローリング、ベッセル式洗面器、テラゾーの洗面台、ベージュの床、ベージュのカウンター、照明、フローティング洗面台、塗装板張りの天井、塗装板張りの壁、白い天井) の写真
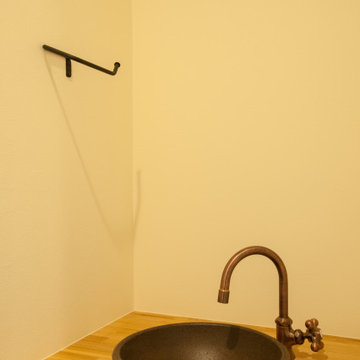
横浜にある広いラスティックスタイルのおしゃれなトイレ・洗面所 (白いキャビネット、白い壁、オーバーカウンターシンク、造り付け洗面台、クロスの天井、板張り壁、白い天井) の写真
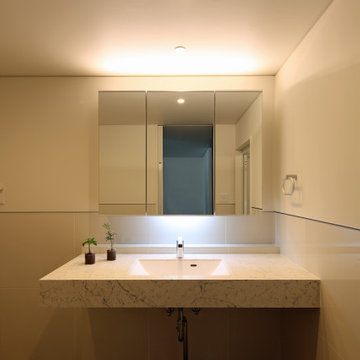
東京都内に建つ、木造3階建ての2世帯住宅です。
都会の中に、広がりのある住空間を形づくりました。
海外の方の短期滞在も想定した建築となっています。
東京23区にある高級な広いモダンスタイルのおしゃれなトイレ・洗面所 (オープンシェルフ、白いキャビネット、一体型トイレ 、白いタイル、磁器タイル、白い壁、磁器タイルの床、アンダーカウンター洗面器、人工大理石カウンター、黒い床、白い洗面カウンター、照明、独立型洗面台、クロスの天井、壁紙、白い天井) の写真
東京23区にある高級な広いモダンスタイルのおしゃれなトイレ・洗面所 (オープンシェルフ、白いキャビネット、一体型トイレ 、白いタイル、磁器タイル、白い壁、磁器タイルの床、アンダーカウンター洗面器、人工大理石カウンター、黒い床、白い洗面カウンター、照明、独立型洗面台、クロスの天井、壁紙、白い天井) の写真

We always say that a powder room is the “gift” you give to the guests in your home; a special detail here and there, a touch of color added, and the space becomes a delight! This custom beauty, completed in January 2020, was carefully crafted through many construction drawings and meetings.
We intentionally created a shallower depth along both sides of the sink area in order to accommodate the location of the door openings. (The right side of the image leads to the foyer, while the left leads to a closet water closet room.) We even had the casing/trim applied after the countertop was installed in order to bring the marble in one piece! Setting the height of the wall faucet and wall outlet for the exposed P-Trap meant careful calculation and precise templating along the way, with plenty of interior construction drawings. But for such detail, it was well worth it.
From the book-matched miter on our black and white marble, to the wall mounted faucet in matte black, each design element is chosen to play off of the stacked metallic wall tile and scones. Our homeowners were thrilled with the results, and we think their guests are too!
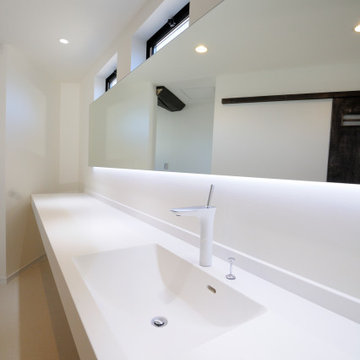
他の地域にある高級な広いおしゃれなトイレ・洗面所 (オープンシェルフ、白いキャビネット、白い壁、セラミックタイルの床、一体型シンク、人工大理石カウンター、白い床、白い洗面カウンター、造り付け洗面台、クロスの天井、白い天井) の写真
広いトイレ・洗面所 (白いキャビネット、白い天井) の写真
1