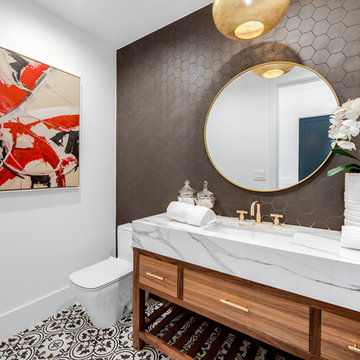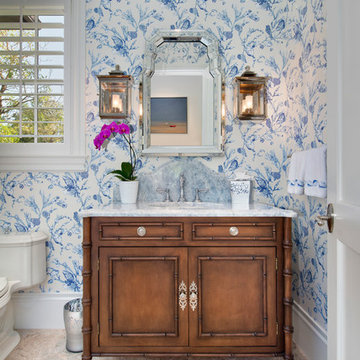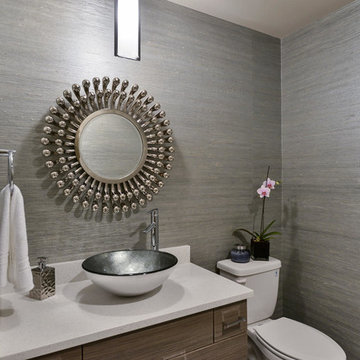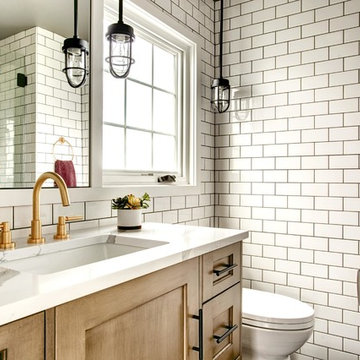トイレ・洗面所 (中間色木目調キャビネット、分離型トイレ) の写真
並び替え:今日の人気順
写真 1〜20 枚目(全 878 枚)

他の地域にあるラグジュアリーな広いカントリー風のおしゃれなトイレ・洗面所 (家具調キャビネット、分離型トイレ、アンダーカウンター洗面器、クオーツストーンの洗面台、白い洗面カウンター、中間色木目調キャビネット、グレーの壁、マルチカラーの床) の写真

グランドラピッズにあるコンテンポラリースタイルのおしゃれなトイレ・洗面所 (フラットパネル扉のキャビネット、中間色木目調キャビネット、分離型トイレ、モノトーンのタイル、白い壁、モザイクタイル、アンダーカウンター洗面器、クオーツストーンの洗面台、黒い床、白い洗面カウンター、造り付け洗面台) の写真

Customer requested a simplistic, european style powder room. The powder room consists of a vessel sink, quartz countertop on top of a contemporary style vanity. The toilet has a skirted trapway, which creates a sleek design. A mosaic style floor tile helps bring together a simplistic look with lots of character.

ミネアポリスにあるお手頃価格の小さなカントリー風のおしゃれなトイレ・洗面所 (オープンシェルフ、中間色木目調キャビネット、分離型トイレ、グレーのタイル、セラミックタイル、グレーの壁、無垢フローリング、ベッセル式洗面器、木製洗面台、茶色い床、ブラウンの洗面カウンター) の写真

ロサンゼルスにあるトランジショナルスタイルのおしゃれなトイレ・洗面所 (フラットパネル扉のキャビネット、中間色木目調キャビネット、分離型トイレ、茶色いタイル、白い壁、アンダーカウンター洗面器、マルチカラーの床、白い洗面カウンター) の写真

Main level powder bathroom featuring floating vanity, Quartz slab counter top and site finished hardwood flooring.
デンバーにある中くらいなコンテンポラリースタイルのおしゃれなトイレ・洗面所 (フラットパネル扉のキャビネット、中間色木目調キャビネット、分離型トイレ、緑の壁、淡色無垢フローリング、アンダーカウンター洗面器、クオーツストーンの洗面台、白い洗面カウンター、ベージュの床) の写真
デンバーにある中くらいなコンテンポラリースタイルのおしゃれなトイレ・洗面所 (フラットパネル扉のキャビネット、中間色木目調キャビネット、分離型トイレ、緑の壁、淡色無垢フローリング、アンダーカウンター洗面器、クオーツストーンの洗面台、白い洗面カウンター、ベージュの床) の写真

Emily Followill
アトランタにある高級な小さなトランジショナルスタイルのおしゃれなトイレ・洗面所 (家具調キャビネット、中間色木目調キャビネット、分離型トイレ、マルチカラーの壁、アンダーカウンター洗面器、ライムストーンの洗面台、ベージュのカウンター) の写真
アトランタにある高級な小さなトランジショナルスタイルのおしゃれなトイレ・洗面所 (家具調キャビネット、中間色木目調キャビネット、分離型トイレ、マルチカラーの壁、アンダーカウンター洗面器、ライムストーンの洗面台、ベージュのカウンター) の写真

Nestled on a corner lot in the Madrona neighborhood, we chose to exploit the abundance of natural light in this 1905 home. We worked with Board & Vellum to remodel this residence from the dining and living rooms to the kitchen and powder room. Our client loved bold rich colors, perfect in combination with the natural lighting of the home. We used blue hues throughout, mirroring the palette in the details of the accessories and artwork. We balanced the deep shades in the kitchen with coastal grey quartz and honed Calacatta Marble backsplash, extending from the countertop to the ceiling. Filling the main space with comfortable furniture married with a collection of colors, textures, and patterns proved for cohesive balanced style.
DATE COMPLETED – 2016
LOCATION – SEATTLE, WA
PHOTOGRAPHY – JOHN GRANEN PHOTOGRAPHY

グランドラピッズにある中くらいなトランジショナルスタイルのおしゃれなトイレ・洗面所 (フラットパネル扉のキャビネット、中間色木目調キャビネット、グレーの壁、アンダーカウンター洗面器、マルチカラーの床、分離型トイレ、スレートの床、白い洗面カウンター、独立型洗面台、壁紙) の写真

京都にあるお手頃価格の中くらいなアジアンスタイルのおしゃれなトイレ・洗面所 (オープンシェルフ、中間色木目調キャビネット、分離型トイレ、白いタイル、磁器タイル、白い壁、コンクリートの床、ベッセル式洗面器、ラミネートカウンター、グレーの床、ベージュのカウンター) の写真

マイアミにある小さなトロピカルスタイルのおしゃれなトイレ・洗面所 (家具調キャビネット、中間色木目調キャビネット、分離型トイレ、マルチカラーの壁、セラミックタイルの床、アンダーカウンター洗面器、大理石の洗面台、白い洗面カウンター) の写真

デンバーにあるお手頃価格の中くらいなコンテンポラリースタイルのおしゃれなトイレ・洗面所 (フラットパネル扉のキャビネット、中間色木目調キャビネット、分離型トイレ、グレーの壁、ベッセル式洗面器、クオーツストーンの洗面台、白い洗面カウンター) の写真

フィラデルフィアにあるエクレクティックスタイルのおしゃれなトイレ・洗面所 (中間色木目調キャビネット、分離型トイレ、ベージュの壁、無垢フローリング、ベッセル式洗面器、クオーツストーンの洗面台、ベージュのカウンター、フローティング洗面台、壁紙) の写真

This spacious 2-story home with welcoming front porch includes a 3-car garage with a mudroom entry complete with built-in lockers. Upon entering the home, the foyer is flanked by the living room to the right and, to the left, a formal dining room with tray ceiling and craftsman style wainscoting and chair rail. The dramatic 2-story foyer opens to great room with cozy gas fireplace featuring floor to ceiling stone surround. The great room opens to the breakfast area and kitchen featuring stainless steel appliances, attractive cabinetry, and granite countertops with tile backsplash. Sliding glass doors off of the kitchen and breakfast area provide access to the backyard patio. Also on the 1st floor is a convenient study with coffered ceiling. The 2nd floor boasts all 4 bedrooms, 3 full bathrooms, a laundry room, and a large rec room. The owner's suite with elegant tray ceiling and expansive closet includes a private bathroom with tile shower and whirlpool tub.

シカゴにある高級な中くらいなトラディショナルスタイルのおしゃれなトイレ・洗面所 (家具調キャビネット、中間色木目調キャビネット、分離型トイレ、マルチカラーの壁、無垢フローリング、ベッセル式洗面器、クオーツストーンの洗面台、茶色い床、ベージュのカウンター、独立型洗面台、壁紙) の写真

ロサンゼルスにあるトランジショナルスタイルのおしゃれなトイレ・洗面所 (オープンシェルフ、中間色木目調キャビネット、分離型トイレ、青い壁、アンダーカウンター洗面器、クオーツストーンの洗面台、マルチカラーの床、白い洗面カウンター、独立型洗面台、パネル壁) の写真

A small powder room gets a punch of classic style. A furniture vanity and matching marble top gives the space a vintage feel, while the lighting and mirror gives the space a contemporary feel.

メルボルンにある中くらいなコンテンポラリースタイルのおしゃれなトイレ・洗面所 (家具調キャビネット、中間色木目調キャビネット、分離型トイレ、グレーのタイル、磁器タイル、磁器タイルの床、クオーツストーンの洗面台、グレーの床、白い洗面カウンター、フローティング洗面台、三角天井) の写真

シアトルにある中くらいなトランジショナルスタイルのおしゃれなトイレ・洗面所 (シェーカースタイル扉のキャビネット、中間色木目調キャビネット、白いタイル、サブウェイタイル、白い壁、分離型トイレ、アンダーカウンター洗面器、珪岩の洗面台、白い洗面カウンター) の写真

We utilized the space in this powder room more efficiently by fabricating a driftwood apron- front, floating sink base. The extra counter space gives guests more room room for a purse, when powdering their nose. Chunky crown molding, painted in fresh white balances the architecture.
With no natural light, it was imperative to have plenty of illumination. We chose a small chandelier with a dark weathered zinc finish and driftwood beads and coordinating double light sconce.
A natural rope mirror brings in the additional beach vibe and jute baskets store bathroom essentials and camouflages the plumbing.
Paint is Sherwin Williams, "Deep Sea Dive".
トイレ・洗面所 (中間色木目調キャビネット、分離型トイレ) の写真
1