トイレ・洗面所 (濃色木目調キャビネット、造り付け洗面台) の写真
絞り込み:
資材コスト
並び替え:今日の人気順
写真 21〜40 枚目(全 254 枚)
1/3
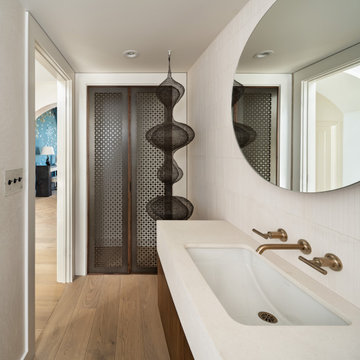
Hardwood Floors: Ark Hardwood Flooring
Wood Type & Details: Hakwood European oak planks 5/8" x 7" in Valor finish in Rustic grade
Interior Design: Studio Ku
Photo Credits: Blake Marvin
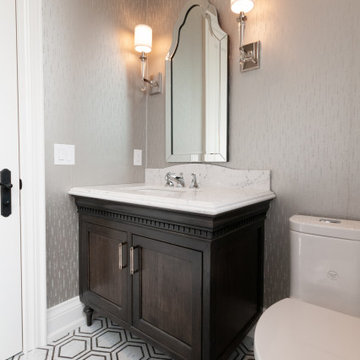
トロントにある小さなトランジショナルスタイルのおしゃれなトイレ・洗面所 (家具調キャビネット、濃色木目調キャビネット、一体型トイレ 、大理石の床、アンダーカウンター洗面器、クオーツストーンの洗面台、グレーの床、白い洗面カウンター、造り付け洗面台、壁紙) の写真
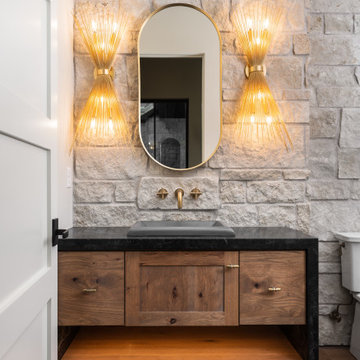
Cottonwood | Dimensional is a classic and clean cut natural stone with warm undertones. Our Dimensional Collection highlights a uniform pattern of specific sizes, cut tops and bottoms, and natural ends.
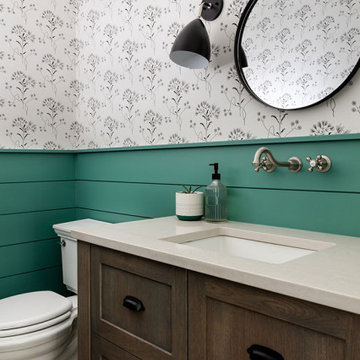
Our Seattle studio designed this stunning 5,000+ square foot Snohomish home to make it comfortable and fun for a wonderful family of six.
On the main level, our clients wanted a mudroom. So we removed an unused hall closet and converted the large full bathroom into a powder room. This allowed for a nice landing space off the garage entrance. We also decided to close off the formal dining room and convert it into a hidden butler's pantry. In the beautiful kitchen, we created a bright, airy, lively vibe with beautiful tones of blue, white, and wood. Elegant backsplash tiles, stunning lighting, and sleek countertops complete the lively atmosphere in this kitchen.
On the second level, we created stunning bedrooms for each member of the family. In the primary bedroom, we used neutral grasscloth wallpaper that adds texture, warmth, and a bit of sophistication to the space creating a relaxing retreat for the couple. We used rustic wood shiplap and deep navy tones to define the boys' rooms, while soft pinks, peaches, and purples were used to make a pretty, idyllic little girls' room.
In the basement, we added a large entertainment area with a show-stopping wet bar, a large plush sectional, and beautifully painted built-ins. We also managed to squeeze in an additional bedroom and a full bathroom to create the perfect retreat for overnight guests.
For the decor, we blended in some farmhouse elements to feel connected to the beautiful Snohomish landscape. We achieved this by using a muted earth-tone color palette, warm wood tones, and modern elements. The home is reminiscent of its spectacular views – tones of blue in the kitchen, primary bathroom, boys' rooms, and basement; eucalyptus green in the kids' flex space; and accents of browns and rust throughout.
---Project designed by interior design studio Kimberlee Marie Interiors. They serve the Seattle metro area including Seattle, Bellevue, Kirkland, Medina, Clyde Hill, and Hunts Point.
For more about Kimberlee Marie Interiors, see here: https://www.kimberleemarie.com/
To learn more about this project, see here:
https://www.kimberleemarie.com/modern-luxury-home-remodel-snohomish

Key decor elements include: Sumi "Tempest" wallpaper from Calico, Hinoki ridged soap dish from Jinen, Opalescent bud vase from Canoe
ニューヨークにあるラグジュアリーな小さなコンテンポラリースタイルのおしゃれなトイレ・洗面所 (オープンシェルフ、濃色木目調キャビネット、壁掛け式トイレ、ベージュのタイル、石タイル、グレーの壁、セラミックタイルの床、アンダーカウンター洗面器、大理石の洗面台、ベージュの床、グレーの洗面カウンター、造り付け洗面台、壁紙) の写真
ニューヨークにあるラグジュアリーな小さなコンテンポラリースタイルのおしゃれなトイレ・洗面所 (オープンシェルフ、濃色木目調キャビネット、壁掛け式トイレ、ベージュのタイル、石タイル、グレーの壁、セラミックタイルの床、アンダーカウンター洗面器、大理石の洗面台、ベージュの床、グレーの洗面カウンター、造り付け洗面台、壁紙) の写真
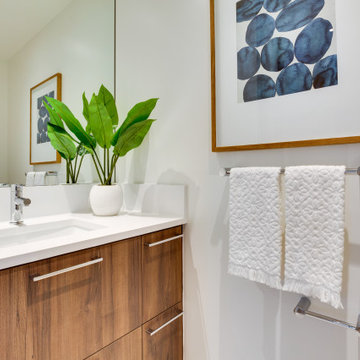
ワシントンD.C.にある中くらいなモダンスタイルのおしゃれなトイレ・洗面所 (フラットパネル扉のキャビネット、濃色木目調キャビネット、白い壁、アンダーカウンター洗面器、クオーツストーンの洗面台、白い洗面カウンター、造り付け洗面台) の写真

brass mirror, brass light fixture, brass wall-mounted faucet, blue grasscloth with brass studs, and copper vessel sink
ニューヨークにあるトランジショナルスタイルのおしゃれなトイレ・洗面所 (落し込みパネル扉のキャビネット、濃色木目調キャビネット、ベッセル式洗面器、大理石の洗面台、造り付け洗面台、壁紙、青い壁、白い洗面カウンター) の写真
ニューヨークにあるトランジショナルスタイルのおしゃれなトイレ・洗面所 (落し込みパネル扉のキャビネット、濃色木目調キャビネット、ベッセル式洗面器、大理石の洗面台、造り付け洗面台、壁紙、青い壁、白い洗面カウンター) の写真
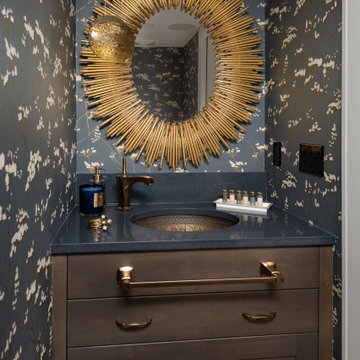
バンクーバーにあるトランジショナルスタイルのおしゃれなトイレ・洗面所 (シェーカースタイル扉のキャビネット、濃色木目調キャビネット、マルチカラーの壁、無垢フローリング、アンダーカウンター洗面器、茶色い床、グレーの洗面カウンター、造り付け洗面台、壁紙) の写真
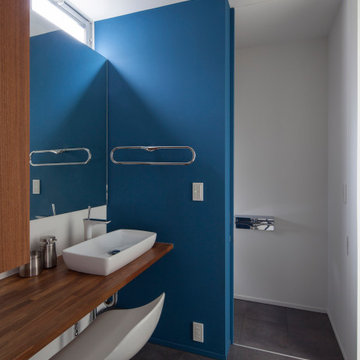
写真 | 堀 隆之
他の地域にある小さなモダンスタイルのおしゃれなトイレ・洗面所 (オープンシェルフ、濃色木目調キャビネット、一体型トイレ 、青い壁、磁器タイルの床、木製洗面台、グレーの床、ブラウンの洗面カウンター、アクセントウォール、造り付け洗面台、白い天井) の写真
他の地域にある小さなモダンスタイルのおしゃれなトイレ・洗面所 (オープンシェルフ、濃色木目調キャビネット、一体型トイレ 、青い壁、磁器タイルの床、木製洗面台、グレーの床、ブラウンの洗面カウンター、アクセントウォール、造り付け洗面台、白い天井) の写真
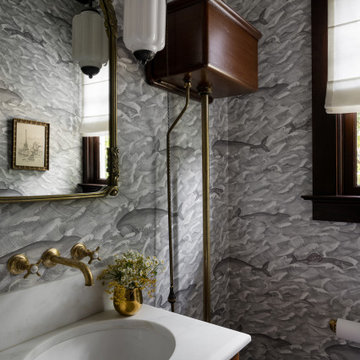
Photography by Miranda Estes
シアトルにある高級な小さなトラディショナルスタイルのおしゃれなトイレ・洗面所 (インセット扉のキャビネット、濃色木目調キャビネット、分離型トイレ、グレーの壁、セラミックタイルの床、アンダーカウンター洗面器、大理石の洗面台、白い洗面カウンター、造り付け洗面台、壁紙) の写真
シアトルにある高級な小さなトラディショナルスタイルのおしゃれなトイレ・洗面所 (インセット扉のキャビネット、濃色木目調キャビネット、分離型トイレ、グレーの壁、セラミックタイルの床、アンダーカウンター洗面器、大理石の洗面台、白い洗面カウンター、造り付け洗面台、壁紙) の写真

exciting floral wallpaper makes a luscious space
デンバーにあるコンテンポラリースタイルのおしゃれなトイレ・洗面所 (フラットパネル扉のキャビネット、濃色木目調キャビネット、ガラス板タイル、オーバーカウンターシンク、クオーツストーンの洗面台、白い洗面カウンター、造り付け洗面台、壁紙) の写真
デンバーにあるコンテンポラリースタイルのおしゃれなトイレ・洗面所 (フラットパネル扉のキャビネット、濃色木目調キャビネット、ガラス板タイル、オーバーカウンターシンク、クオーツストーンの洗面台、白い洗面カウンター、造り付け洗面台、壁紙) の写真
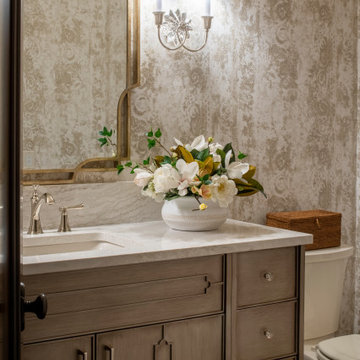
Remodeler: Michels Homes
Interior Design: Jami Ludens, Studio M Interiors
Cabinetry Design: Megan Dent, Studio M Kitchen and Bath
Photography: Scott Amundson Photography
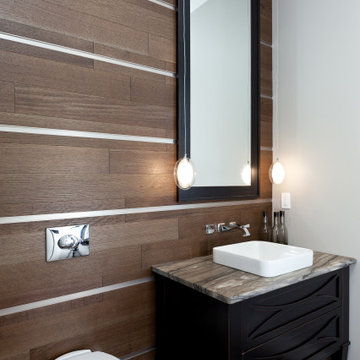
A striking space for guest to use featuring a custom vanity, hardwood used on the wall and a wall hung toilet
トロントにある小さなトランジショナルスタイルのおしゃれなトイレ・洗面所 (シェーカースタイル扉のキャビネット、濃色木目調キャビネット、壁掛け式トイレ、ベージュのタイル、ベージュの壁、無垢フローリング、ベッセル式洗面器、珪岩の洗面台、茶色い床、グレーの洗面カウンター、造り付け洗面台、板張り壁) の写真
トロントにある小さなトランジショナルスタイルのおしゃれなトイレ・洗面所 (シェーカースタイル扉のキャビネット、濃色木目調キャビネット、壁掛け式トイレ、ベージュのタイル、ベージュの壁、無垢フローリング、ベッセル式洗面器、珪岩の洗面台、茶色い床、グレーの洗面カウンター、造り付け洗面台、板張り壁) の写真
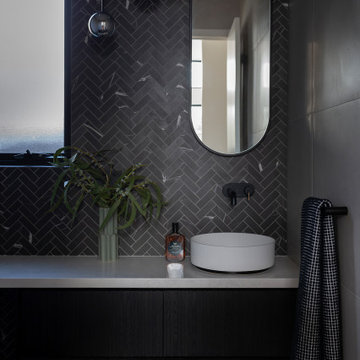
For this knock down rebuild in the Canberra suburb of O'Connor the interior design aesethic was modern and sophisticated. A monochrome palette of black and white herringbone tiles paired with soft grey tiles and black and gold tap wear have been used in this powder room.
Interiors and styling by Studio Black Interiors
Built by ACT Building
Photography by Hcreations
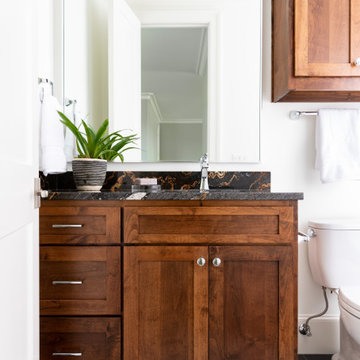
Guest Bath off of Game Room with casual alder vanity. The black tile border sets off the patterned inset.
ダラスにあるトランジショナルスタイルのおしゃれなトイレ・洗面所 (シェーカースタイル扉のキャビネット、濃色木目調キャビネット、白い壁、アンダーカウンター洗面器、黒い床、黒い洗面カウンター、造り付け洗面台) の写真
ダラスにあるトランジショナルスタイルのおしゃれなトイレ・洗面所 (シェーカースタイル扉のキャビネット、濃色木目調キャビネット、白い壁、アンダーカウンター洗面器、黒い床、黒い洗面カウンター、造り付け洗面台) の写真

Thoughtful details make this small powder room renovation uniquely beautiful. Due to its location partially under a stairway it has several unusual angles. We used those angles to have a vanity custom built to fit. The new vanity allows room for a beautiful textured sink with widespread faucet, space for items on top, plus closed and open storage below the brown, gold and off-white quartz countertop. Unique molding and a burled maple effect finish this custom piece.
Classic toile (a printed design depicting a scene) was inspiration for the large print blue floral wallpaper that is thoughtfully placed for impact when the door is open. Smokey mercury glass inspired the romantic overhead light fixture and hardware style. The room is topped off by the original crown molding, plus trim that we added directly onto the ceiling, with wallpaper inside that creates an inset look.
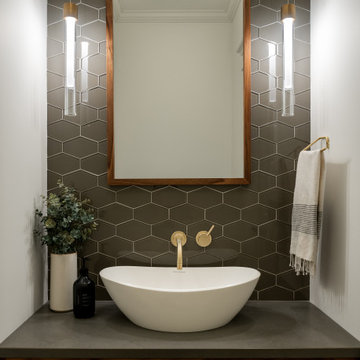
Tucked into the hallway powder room, is a custom built vanity, that takes advantage of every inch.
バーリントンにある小さなコンテンポラリースタイルのおしゃれなトイレ・洗面所 (濃色木目調キャビネット、分離型トイレ、緑のタイル、ガラスタイル、濃色無垢フローリング、ベッセル式洗面器、珪岩の洗面台、グレーの洗面カウンター、造り付け洗面台) の写真
バーリントンにある小さなコンテンポラリースタイルのおしゃれなトイレ・洗面所 (濃色木目調キャビネット、分離型トイレ、緑のタイル、ガラスタイル、濃色無垢フローリング、ベッセル式洗面器、珪岩の洗面台、グレーの洗面カウンター、造り付け洗面台) の写真
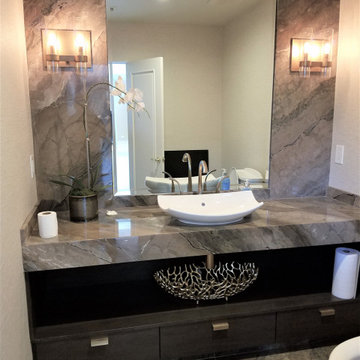
ロサンゼルスにある小さなコンテンポラリースタイルのおしゃれなトイレ・洗面所 (フラットパネル扉のキャビネット、濃色木目調キャビネット、一体型トイレ 、ベージュの壁、ライムストーンの床、ベッセル式洗面器、ライムストーンの洗面台、マルチカラーの床、マルチカラーの洗面カウンター、造り付け洗面台) の写真
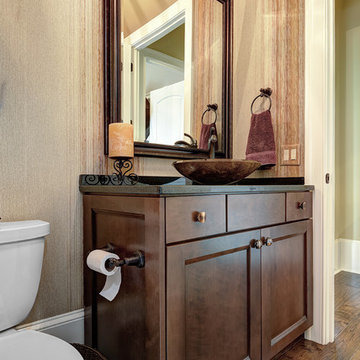
William Quarles
チャールストンにある高級な中くらいなトラディショナルスタイルのおしゃれなトイレ・洗面所 (分離型トイレ、濃色無垢フローリング、ベッセル式洗面器、茶色い床、造り付け洗面台、壁紙、濃色木目調キャビネット、黒い洗面カウンター) の写真
チャールストンにある高級な中くらいなトラディショナルスタイルのおしゃれなトイレ・洗面所 (分離型トイレ、濃色無垢フローリング、ベッセル式洗面器、茶色い床、造り付け洗面台、壁紙、濃色木目調キャビネット、黒い洗面カウンター) の写真
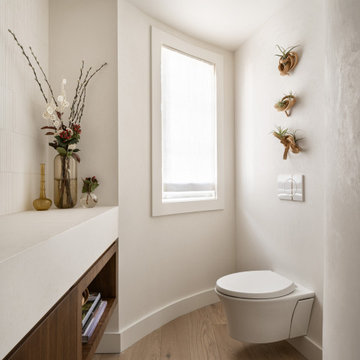
Hardwood Floors: Ark Hardwood Flooring
Wood Type & Details: Hakwood European oak planks 5/8" x 7" in Valor finish in Rustic grade
Interior Design: Studio Ku
Photo Credits: Blake Marvin
トイレ・洗面所 (濃色木目調キャビネット、造り付け洗面台) の写真
2