トイレ・洗面所 (濃色木目調キャビネット、落し込みパネル扉のキャビネット、造り付け洗面台) の写真
絞り込み:
資材コスト
並び替え:今日の人気順
写真 1〜20 枚目(全 22 枚)
1/4

オーランドにあるトランジショナルスタイルのおしゃれなトイレ・洗面所 (壁紙、落し込みパネル扉のキャビネット、濃色木目調キャビネット、分離型トイレ、ミラータイル、マルチカラーの壁、無垢フローリング、アンダーカウンター洗面器、クオーツストーンの洗面台、白い洗面カウンター、造り付け洗面台) の写真

This historic 1840’s Gothic Revival home perched on the harbor, presented an array of challenges: they included a narrow-restricted lot cozy to the neighboring properties, a sensitive coastal location, and a structure desperately in need of major renovations.
The renovation concept respected the historic notion of individual rooms and connecting hallways, yet wanted to take better advantage of water views. The solution was an expansion of windows on the water siding of the house, and a small addition that incorporates an open kitchen/family room concept, the street face of the home was historically preserved.
The interior of the home has been completely refreshed, bringing in a combined reflection of art and family history with modern fanciful choices.
Adds testament to the successful renovation, the master bathroom has been described as “full of rainbows” in the morning.

brass mirror, brass light fixture, brass wall-mounted faucet, blue grasscloth with brass studs, and copper vessel sink
ニューヨークにあるトランジショナルスタイルのおしゃれなトイレ・洗面所 (落し込みパネル扉のキャビネット、濃色木目調キャビネット、ベッセル式洗面器、大理石の洗面台、造り付け洗面台、壁紙、青い壁、白い洗面カウンター) の写真
ニューヨークにあるトランジショナルスタイルのおしゃれなトイレ・洗面所 (落し込みパネル扉のキャビネット、濃色木目調キャビネット、ベッセル式洗面器、大理石の洗面台、造り付け洗面台、壁紙、青い壁、白い洗面カウンター) の写真
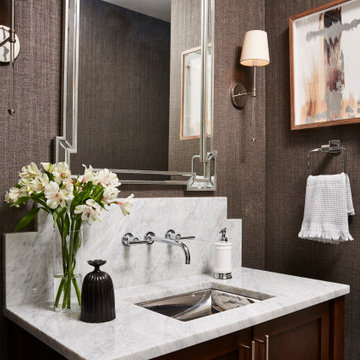
Photography: Alyssa Lee Photography
ミネアポリスにあるラグジュアリーな中くらいなモダンスタイルのおしゃれなトイレ・洗面所 (落し込みパネル扉のキャビネット、濃色木目調キャビネット、グレーの壁、アンダーカウンター洗面器、大理石の洗面台、白い洗面カウンター、造り付け洗面台、壁紙) の写真
ミネアポリスにあるラグジュアリーな中くらいなモダンスタイルのおしゃれなトイレ・洗面所 (落し込みパネル扉のキャビネット、濃色木目調キャビネット、グレーの壁、アンダーカウンター洗面器、大理石の洗面台、白い洗面カウンター、造り付け洗面台、壁紙) の写真
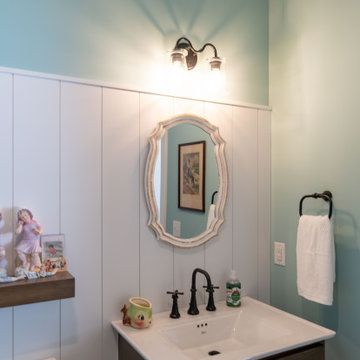
コロンバスにあるカントリー風のおしゃれなトイレ・洗面所 (落し込みパネル扉のキャビネット、濃色木目調キャビネット、分離型トイレ、青い壁、一体型シンク、白い洗面カウンター、造り付け洗面台、塗装板張りの壁) の写真

Late 1800s Victorian Bungalow i Central Denver was updated creating an entirely different experience to a young couple who loved to cook and entertain.
By opening up two load bearing wall, replacing and refinishing new wood floors with radiant heating, exposing brick and ultimately painting the brick.. the space transformed in a huge open yet warm entertaining haven. Bold color was at the heart of this palette and the homeowners personal essence.
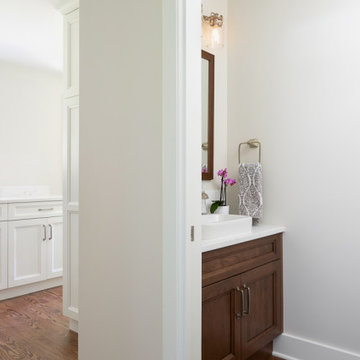
The goal for the owners of this Blue Ridge home was to remodel their traditional Blue Ridge home to open up rooms to improve flow and update the finishes. The separate formal living room was a rarely used space so the wall between living and family rooms was opened up and the stairwell was updated to transform how the family use these rooms. The doorway from the entry to the kitchen was also opened up to welcome guests into the heart of the home.
The existing dated and inefficient kitchen was redesigned to include a large island with dining, light filled sink area and decorative hood at the range. A tall pantry cabinet and additional mud room cabinets were installed to provide storage for this busy family. The new kitchen is bright and modern with white Columbia cabinetry complimented by a dark wood island. The Pental quartz countertops feature a light marble design and the soft grey backsplash completes this kitchen transformation.
The tiny powder room received a face lift with a custom shallow vanity that is big on style. The existing living room fireplace, which was too large and out of scale with the space, was updated with new tile and painted wood surround.
The success of this gorgeous remodel was a true team effort with the clients, Model Remodel on the construction and our firm on design.
Contractor: Model Remodel
Photography: Cindy Apple Photography
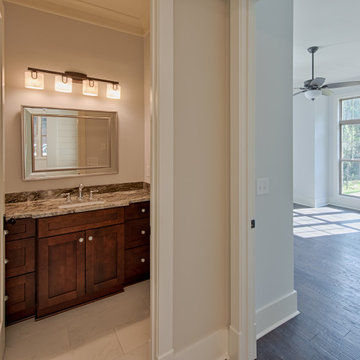
アトランタにあるお手頃価格の中くらいなカントリー風のおしゃれなトイレ・洗面所 (落し込みパネル扉のキャビネット、濃色木目調キャビネット、ベージュの壁、大理石の床、アンダーカウンター洗面器、御影石の洗面台、白い床、マルチカラーの洗面カウンター、造り付け洗面台) の写真
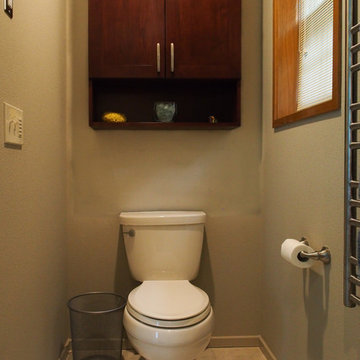
A comfort height Cimarron toilet in biscuit by Kohler.
Photo: A Kitchen That Works LLC
シアトルにある中くらいなトランジショナルスタイルのおしゃれなトイレ・洗面所 (アンダーカウンター洗面器、落し込みパネル扉のキャビネット、濃色木目調キャビネット、クオーツストーンの洗面台、分離型トイレ、ベージュのタイル、磁器タイル、ベージュの壁、磁器タイルの床、ベージュの床、マルチカラーの洗面カウンター、造り付け洗面台) の写真
シアトルにある中くらいなトランジショナルスタイルのおしゃれなトイレ・洗面所 (アンダーカウンター洗面器、落し込みパネル扉のキャビネット、濃色木目調キャビネット、クオーツストーンの洗面台、分離型トイレ、ベージュのタイル、磁器タイル、ベージュの壁、磁器タイルの床、ベージュの床、マルチカラーの洗面カウンター、造り付け洗面台) の写真
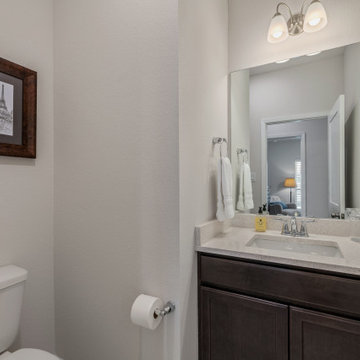
オースティンにあるお手頃価格の中くらいなトラディショナルスタイルのおしゃれなトイレ・洗面所 (落し込みパネル扉のキャビネット、濃色木目調キャビネット、一体型トイレ 、白い壁、セラミックタイルの床、アンダーカウンター洗面器、クオーツストーンの洗面台、グレーの床、白い洗面カウンター、造り付け洗面台) の写真
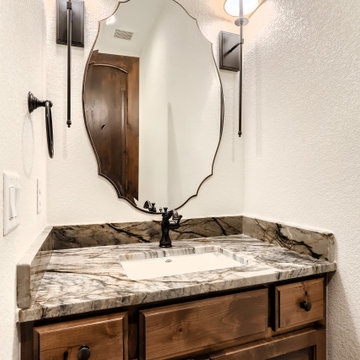
デンバーにある高級な中くらいなトラディショナルスタイルのおしゃれなトイレ・洗面所 (落し込みパネル扉のキャビネット、濃色木目調キャビネット、アンダーカウンター洗面器、御影石の洗面台、グレーの洗面カウンター、造り付け洗面台) の写真
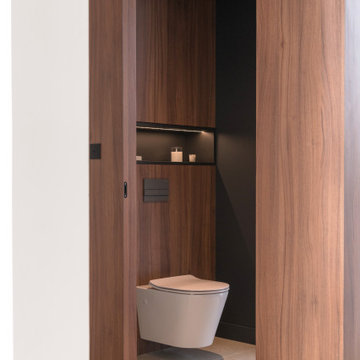
Un WC chic aux détails soignés. Un placard intégré dans le prolongement du bâti support le tout habillé d'un plaquage en noyer. Une niche rétroéclairé diffuse une lumière douce pour une ambiance feutrée.
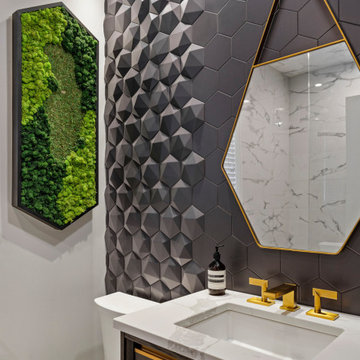
シカゴにある中くらいなモダンスタイルのおしゃれなトイレ・洗面所 (落し込みパネル扉のキャビネット、濃色木目調キャビネット、一体型トイレ 、グレーのタイル、石タイル、白い壁、一体型シンク、クオーツストーンの洗面台、白い洗面カウンター、造り付け洗面台) の写真
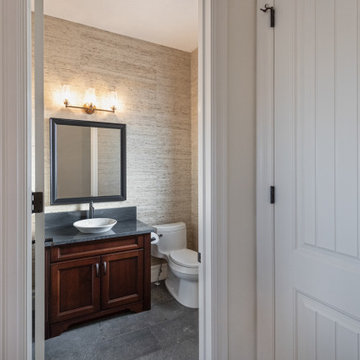
Our newest project gallery is for a beautiful 2-storey executive home that we recently renovated. It is full of custom design features including the authentic custom copper range hood fan, gorgeous ceramic tile backsplashes, and high-end custom wallpaper. Besides the unique copper range hood fan, we also updated the countertops, lighting, and tile in the kitchen. The main floor powder room, second floor main bathroom, and primary bedroom ensuite were also completely remodeled. New carpet was added to the second floor and basement, and a fresh coat of paint throughout. It turned out to be a truly stunning renovation, and we are very happy with the final product!
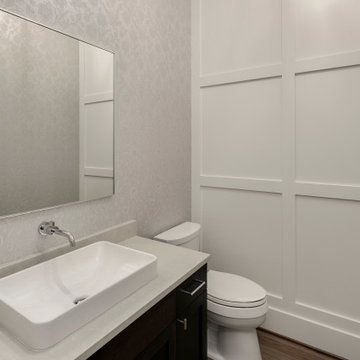
The Barbaro's Powder Room is a sophisticated oasis that combines elements of modern design with timeless elegance. The room features a pristine white vessel sink that serves as a striking focal point, adding a touch of luxury and functionality. A sleek square mirror hangs above the sink, reflecting light and creating a sense of spaciousness. The white walls provide a clean and serene backdrop, allowing the room to feel bright and airy. A touch of refinement is added with the inclusion of gray wallpaper, which adds depth and texture to the space. This harmonious blend of elements in the Barbaro's Powder Room creates a serene and inviting ambiance, making it a perfect retreat for guests to freshen up and relax in style.
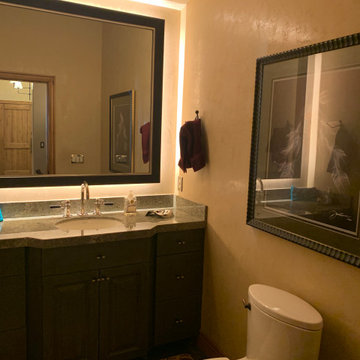
ソルトレイクシティにあるラスティックスタイルのおしゃれなトイレ・洗面所 (落し込みパネル扉のキャビネット、濃色木目調キャビネット、分離型トイレ、アンダーカウンター洗面器、御影石の洗面台、造り付け洗面台) の写真
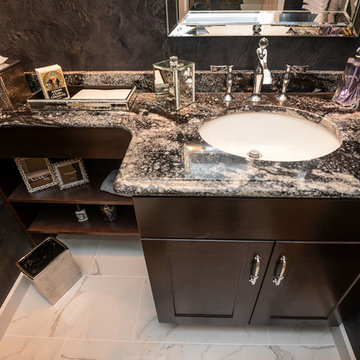
ボルチモアにあるコンテンポラリースタイルのおしゃれなトイレ・洗面所 (落し込みパネル扉のキャビネット、濃色木目調キャビネット、御影石の洗面台、黒い洗面カウンター、造り付け洗面台、白い床) の写真
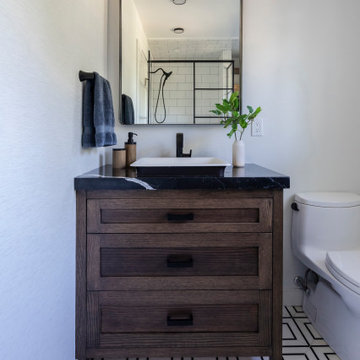
ブリッジポートにある高級な中くらいなトランジショナルスタイルのおしゃれなトイレ・洗面所 (落し込みパネル扉のキャビネット、濃色木目調キャビネット、一体型トイレ 、白い壁、大理石の床、ベッセル式洗面器、白い床、黒い洗面カウンター、造り付け洗面台、壁紙) の写真
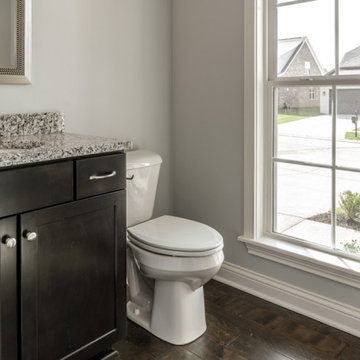
ハンティントンにあるトランジショナルスタイルのおしゃれなトイレ・洗面所 (落し込みパネル扉のキャビネット、濃色木目調キャビネット、グレーの壁、濃色無垢フローリング、オーバーカウンターシンク、御影石の洗面台、茶色い床、グレーの洗面カウンター、造り付け洗面台) の写真
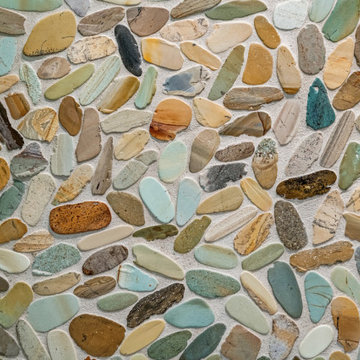
Late 1800s Victorian Bungalow i Central Denver was updated creating an entirely different experience to a young couple who loved to cook and entertain.
By opening up two load bearing wall, replacing and refinishing new wood floors with radiant heating, exposing brick and ultimately painting the brick.. the space transformed in a huge open yet warm entertaining haven. Bold color was at the heart of this palette and the homeowners personal essence.
トイレ・洗面所 (濃色木目調キャビネット、落し込みパネル扉のキャビネット、造り付け洗面台) の写真
1