トイレ・洗面所 (茶色いキャビネット、オレンジのキャビネット、青い壁、緑の壁) の写真
絞り込み:
資材コスト
並び替え:今日の人気順
写真 1〜20 枚目(全 163 枚)
1/5

ヒューストンにあるラグジュアリーな中くらいなサンタフェスタイルのおしゃれなトイレ・洗面所 (レイズドパネル扉のキャビネット、茶色いキャビネット、分離型トイレ、黄色いタイル、磁器タイル、青い壁、トラバーチンの床、ベッセル式洗面器、御影石の洗面台、ベージュの床、マルチカラーの洗面カウンター、造り付け洗面台) の写真

Dramatic bathroom color with so much style!
Photo by Jody Kmetz
シカゴにあるお手頃価格の中くらいなエクレクティックスタイルのおしゃれなトイレ・洗面所 (家具調キャビネット、茶色いキャビネット、緑の壁、無垢フローリング、アンダーカウンター洗面器、クオーツストーンの洗面台、茶色い床、ベージュのカウンター、独立型洗面台) の写真
シカゴにあるお手頃価格の中くらいなエクレクティックスタイルのおしゃれなトイレ・洗面所 (家具調キャビネット、茶色いキャビネット、緑の壁、無垢フローリング、アンダーカウンター洗面器、クオーツストーンの洗面台、茶色い床、ベージュのカウンター、独立型洗面台) の写真

Mike Van Tassel photography
American Brass and Crystal custom chandelier
ニューヨークにある高級な中くらいなトランジショナルスタイルのおしゃれなトイレ・洗面所 (茶色いキャビネット、青い壁、アンダーカウンター洗面器、大理石の洗面台、白い床、白い洗面カウンター、フラットパネル扉のキャビネット、分離型トイレ) の写真
ニューヨークにある高級な中くらいなトランジショナルスタイルのおしゃれなトイレ・洗面所 (茶色いキャビネット、青い壁、アンダーカウンター洗面器、大理石の洗面台、白い床、白い洗面カウンター、フラットパネル扉のキャビネット、分離型トイレ) の写真
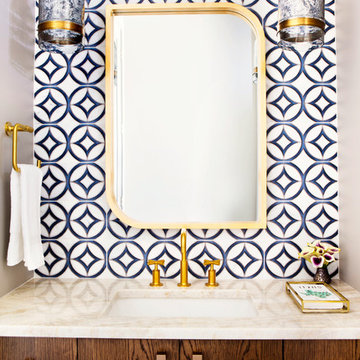
Photography: Mia Baxter Smail
オースティンにある中くらいなトランジショナルスタイルのおしゃれなトイレ・洗面所 (フラットパネル扉のキャビネット、茶色いキャビネット、セメントタイル、青い壁、アンダーカウンター洗面器、大理石の洗面台) の写真
オースティンにある中くらいなトランジショナルスタイルのおしゃれなトイレ・洗面所 (フラットパネル扉のキャビネット、茶色いキャビネット、セメントタイル、青い壁、アンダーカウンター洗面器、大理石の洗面台) の写真
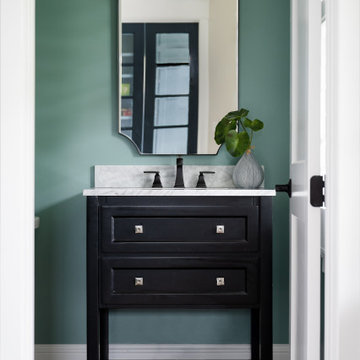
Our studio designed this beautiful home for a family of four to create a cohesive space for spending quality time. The home has an open-concept floor plan to allow free movement and aid conversations across zones. The living area is casual and comfortable and has a farmhouse feel with the stunning stone-clad fireplace and soft gray and beige furnishings. We also ensured plenty of seating for the whole family to gather around.
In the kitchen area, we used charcoal gray for the island, which complements the beautiful white countertops and the stylish black chairs. We added herringbone-style backsplash tiles to create a charming design element in the kitchen. Open shelving and warm wooden flooring add to the farmhouse-style appeal. The adjacent dining area is designed to look casual, elegant, and sophisticated, with a sleek wooden dining table and attractive chairs.
The powder room is painted in a beautiful shade of sage green. Elegant black fixtures, a black vanity, and a stylish marble countertop washbasin add a casual, sophisticated, and welcoming appeal.
---
Project completed by Wendy Langston's Everything Home interior design firm, which serves Carmel, Zionsville, Fishers, Westfield, Noblesville, and Indianapolis.
For more about Everything Home, see here: https://everythinghomedesigns.com/
To learn more about this project, see here:
https://everythinghomedesigns.com/portfolio/down-to-earth/

Renovated Powder Room, New Tile Flooring, New Vanity with Sink and Faucet. Replaced Interior Doors
ニューヨークにあるお手頃価格の中くらいなモダンスタイルのおしゃれなトイレ・洗面所 (フラットパネル扉のキャビネット、茶色いキャビネット、一体型トイレ 、緑の壁、セラミックタイルの床、アンダーカウンター洗面器、御影石の洗面台、白い床、黒い洗面カウンター、独立型洗面台、壁紙) の写真
ニューヨークにあるお手頃価格の中くらいなモダンスタイルのおしゃれなトイレ・洗面所 (フラットパネル扉のキャビネット、茶色いキャビネット、一体型トイレ 、緑の壁、セラミックタイルの床、アンダーカウンター洗面器、御影石の洗面台、白い床、黒い洗面カウンター、独立型洗面台、壁紙) の写真

Rustic features set against a reclaimed, white oak vanity and modern sink + fixtures help meld the old with the new.
ミネアポリスにあるラグジュアリーな小さなカントリー風のおしゃれなトイレ・洗面所 (家具調キャビネット、茶色いキャビネット、分離型トイレ、青いタイル、青い壁、ライムストーンの床、オーバーカウンターシンク、御影石の洗面台、青い床、黒い洗面カウンター) の写真
ミネアポリスにあるラグジュアリーな小さなカントリー風のおしゃれなトイレ・洗面所 (家具調キャビネット、茶色いキャビネット、分離型トイレ、青いタイル、青い壁、ライムストーンの床、オーバーカウンターシンク、御影石の洗面台、青い床、黒い洗面カウンター) の写真

バンクーバーにあるカントリー風のおしゃれなトイレ・洗面所 (シェーカースタイル扉のキャビネット、茶色いキャビネット、一体型トイレ 、青い壁、無垢フローリング、ベッセル式洗面器、クオーツストーンの洗面台、ベージュの床、白い洗面カウンター、造り付け洗面台) の写真

他の地域にあるラグジュアリーな小さなコンテンポラリースタイルのおしゃれなトイレ・洗面所 (フラットパネル扉のキャビネット、茶色いキャビネット、青い壁、モザイクタイル、アンダーカウンター洗面器、クオーツストーンの洗面台、白い床、白い洗面カウンター、フローティング洗面台、壁紙) の写真

Fulfilling a vision of the future to gather an expanding family, the open home is designed for multi-generational use, while also supporting the everyday lifestyle of the two homeowners. The home is flush with natural light and expansive views of the landscape in an established Wisconsin village. Charming European homes, rich with interesting details and fine millwork, inspired the design for the Modern European Residence. The theming is rooted in historical European style, but modernized through simple architectural shapes and clean lines that steer focus to the beautifully aligned details. Ceiling beams, wallpaper treatments, rugs and furnishings create definition to each space, and fabrics and patterns stand out as visual interest and subtle additions of color. A brighter look is achieved through a clean neutral color palette of quality natural materials in warm whites and lighter woods, contrasting with color and patterned elements. The transitional background creates a modern twist on a traditional home that delivers the desired formal house with comfortable elegance.
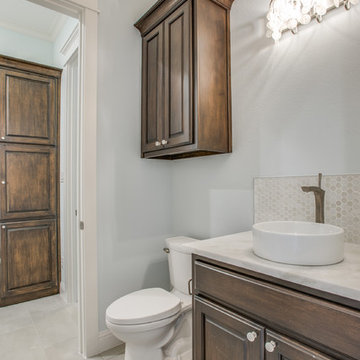
ダラスにある中くらいなトランジショナルスタイルのおしゃれなトイレ・洗面所 (レイズドパネル扉のキャビネット、茶色いキャビネット、一体型トイレ 、モザイクタイル、青い壁、ベッセル式洗面器) の写真

Bagno ospiti con doccia a filo pavimento, rivestimento in blu opaco e a contrasto mobile lavabo in falegnameria color corallo
ナポリにあるコンテンポラリースタイルのおしゃれなトイレ・洗面所 (フラットパネル扉のキャビネット、オレンジのキャビネット、壁掛け式トイレ、青いタイル、磁器タイル、青い壁、磁器タイルの床、横長型シンク、珪岩の洗面台、ベージュの床、白い洗面カウンター、フローティング洗面台、折り上げ天井) の写真
ナポリにあるコンテンポラリースタイルのおしゃれなトイレ・洗面所 (フラットパネル扉のキャビネット、オレンジのキャビネット、壁掛け式トイレ、青いタイル、磁器タイル、青い壁、磁器タイルの床、横長型シンク、珪岩の洗面台、ベージュの床、白い洗面カウンター、フローティング洗面台、折り上げ天井) の写真

Added a small Powder Room off the new Laundry Space
シアトルにあるお手頃価格の小さなトランジショナルスタイルのおしゃれなトイレ・洗面所 (家具調キャビネット、茶色いキャビネット、白いタイル、セラミックタイル、青い壁、モザイクタイル、コンソール型シンク、クオーツストーンの洗面台、緑の床、白い洗面カウンター) の写真
シアトルにあるお手頃価格の小さなトランジショナルスタイルのおしゃれなトイレ・洗面所 (家具調キャビネット、茶色いキャビネット、白いタイル、セラミックタイル、青い壁、モザイクタイル、コンソール型シンク、クオーツストーンの洗面台、緑の床、白い洗面カウンター) の写真
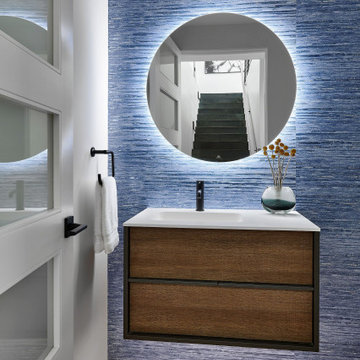
デンバーにあるラグジュアリーな中くらいなコンテンポラリースタイルのおしゃれなトイレ・洗面所 (ガラス扉のキャビネット、茶色いキャビネット、青い壁、淡色無垢フローリング、一体型シンク、茶色い床、白い洗面カウンター、フローティング洗面台) の写真
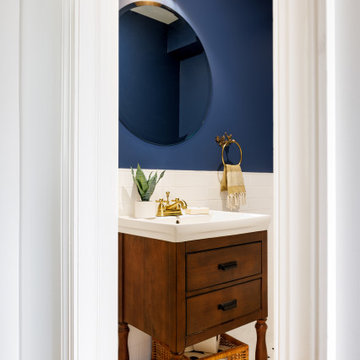
ワシントンD.C.にあるコンテンポラリースタイルのおしゃれなトイレ・洗面所 (茶色いキャビネット、白いタイル、サブウェイタイル、青い壁、セラミックタイルの床、コンソール型シンク、白い床、独立型洗面台) の写真

This stand-alone condominium blends traditional styles with modern farmhouse exterior features. Blurring the lines between condominium and home, the details are where this custom design stands out; from custom trim to beautiful ceiling treatments and careful consideration for how the spaces interact. The exterior of the home is detailed with white horizontal siding, vinyl board and batten, black windows, black asphalt shingles and accent metal roofing. Our design intent behind these stand-alone condominiums is to bring the maintenance free lifestyle with a space that feels like your own.
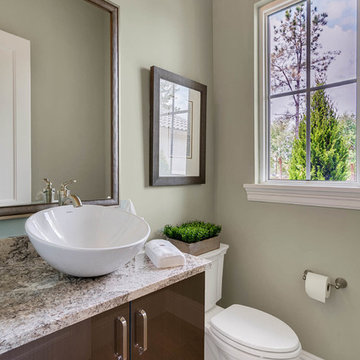
Power bath with floating vanity
オーランドにある高級な小さなトランジショナルスタイルのおしゃれなトイレ・洗面所 (フラットパネル扉のキャビネット、茶色いキャビネット、一体型トイレ 、緑の壁、磁器タイルの床、ベッセル式洗面器、御影石の洗面台、マルチカラーの床) の写真
オーランドにある高級な小さなトランジショナルスタイルのおしゃれなトイレ・洗面所 (フラットパネル扉のキャビネット、茶色いキャビネット、一体型トイレ 、緑の壁、磁器タイルの床、ベッセル式洗面器、御影石の洗面台、マルチカラーの床) の写真
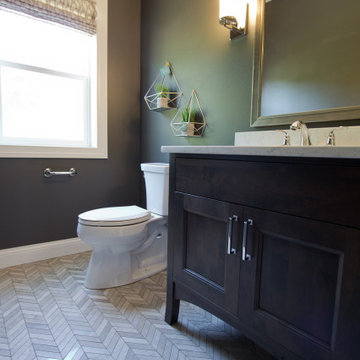
他の地域にあるおしゃれなトイレ・洗面所 (茶色いキャビネット、緑の壁、セラミックタイルの床、アンダーカウンター洗面器、クオーツストーンの洗面台、白い床、白い洗面カウンター) の写真

他の地域にある小さなトラディショナルスタイルのおしゃれなトイレ・洗面所 (家具調キャビネット、茶色いキャビネット、一体型トイレ 、青い壁、濃色無垢フローリング、一体型シンク、木製洗面台、茶色い床、ブラウンの洗面カウンター、独立型洗面台、羽目板の壁) の写真
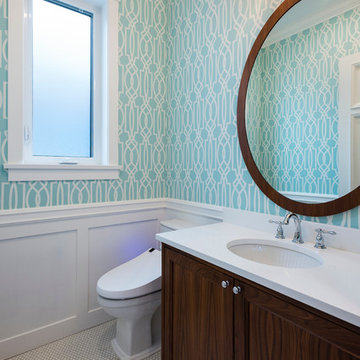
This transitional craftsman style home was custom designed and built to fit perfectly on its long narrow lot typical to Vancouver, BC. It’s corner lot positions it as a beautiful addition to the neighbourhood, and inside its timeless design with charming details will grow with its young family for years to come.
Photography: Paul Grdina
トイレ・洗面所 (茶色いキャビネット、オレンジのキャビネット、青い壁、緑の壁) の写真
1