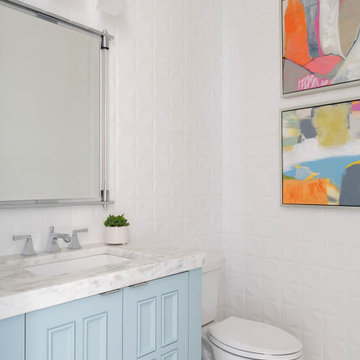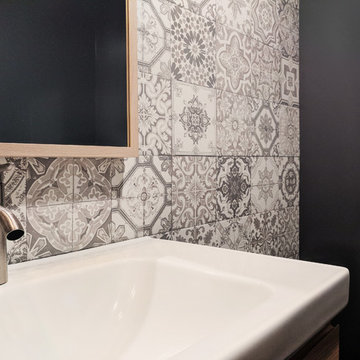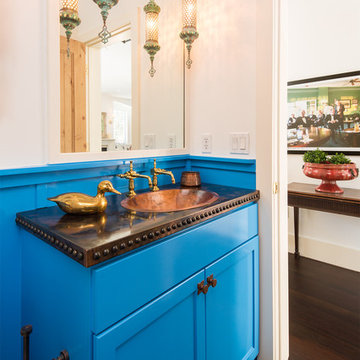トイレ・洗面所 (青いキャビネット、淡色木目調キャビネット、一体型トイレ ) の写真
絞り込み:
資材コスト
並び替え:今日の人気順
写真 1〜20 枚目(全 753 枚)
1/4

Cement Tile. terracotta color, modern mirror, single sconce light
オクラホマシティにある高級な中くらいなトランジショナルスタイルのおしゃれなトイレ・洗面所 (家具調キャビネット、淡色木目調キャビネット、一体型トイレ 、白いタイル、磁器タイル、白い壁、セメントタイルの床、アンダーカウンター洗面器、大理石の洗面台、オレンジの床、白い洗面カウンター、造り付け洗面台) の写真
オクラホマシティにある高級な中くらいなトランジショナルスタイルのおしゃれなトイレ・洗面所 (家具調キャビネット、淡色木目調キャビネット、一体型トイレ 、白いタイル、磁器タイル、白い壁、セメントタイルの床、アンダーカウンター洗面器、大理石の洗面台、オレンジの床、白い洗面カウンター、造り付け洗面台) の写真

From foundation pour to welcome home pours, we loved every step of this residential design. This home takes the term “bringing the outdoors in” to a whole new level! The patio retreats, firepit, and poolside lounge areas allow generous entertaining space for a variety of activities.
Coming inside, no outdoor view is obstructed and a color palette of golds, blues, and neutrals brings it all inside. From the dramatic vaulted ceiling to wainscoting accents, no detail was missed.
The master suite is exquisite, exuding nothing short of luxury from every angle. We even brought luxury and functionality to the laundry room featuring a barn door entry, island for convenient folding, tiled walls for wet/dry hanging, and custom corner workspace – all anchored with fabulous hexagon tile.

オレンジカウンティにある低価格の小さな北欧スタイルのおしゃれなトイレ・洗面所 (フラットパネル扉のキャビネット、淡色木目調キャビネット、一体型トイレ 、モノトーンのタイル、セラミックタイル、グレーの壁、コンクリートの床、一体型シンク、グレーの床、白い洗面カウンター) の写真

Updating of this Venice Beach bungalow home was a real treat. Timing was everything here since it was supposed to go on the market in 30day. (It took us 35days in total for a complete remodel).
The corner lot has a great front "beach bum" deck that was completely refinished and fenced for semi-private feel.
The entire house received a good refreshing paint including a new accent wall in the living room.
The kitchen was completely redo in a Modern vibe meets classical farmhouse with the labyrinth backsplash and reclaimed wood floating shelves.
Notice also the rugged concrete look quartz countertop.
A small new powder room was created from an old closet space, funky street art walls tiles and the gold fixtures with a blue vanity once again are a perfect example of modern meets farmhouse.

雪窓湖の家|菊池ひろ建築設計室
撮影 辻岡利之
他の地域にあるモダンスタイルのおしゃれなトイレ・洗面所 (フラットパネル扉のキャビネット、淡色木目調キャビネット、一体型トイレ 、グレーのタイル、大理石タイル、グレーの壁、ベッセル式洗面器、木製洗面台、グレーの床、ベージュのカウンター) の写真
他の地域にあるモダンスタイルのおしゃれなトイレ・洗面所 (フラットパネル扉のキャビネット、淡色木目調キャビネット、一体型トイレ 、グレーのタイル、大理石タイル、グレーの壁、ベッセル式洗面器、木製洗面台、グレーの床、ベージュのカウンター) の写真

Large impact in a small powder. The dark tiles add drama and the light wood and bright whites add contrast.
デトロイトにある高級な小さなコンテンポラリースタイルのおしゃれなトイレ・洗面所 (フラットパネル扉のキャビネット、淡色木目調キャビネット、一体型トイレ 、黒いタイル、セラミックタイル、黒い壁、磁器タイルの床、一体型シンク、人工大理石カウンター、黒い床、白い洗面カウンター、フローティング洗面台、全タイプの壁の仕上げ) の写真
デトロイトにある高級な小さなコンテンポラリースタイルのおしゃれなトイレ・洗面所 (フラットパネル扉のキャビネット、淡色木目調キャビネット、一体型トイレ 、黒いタイル、セラミックタイル、黒い壁、磁器タイルの床、一体型シンク、人工大理石カウンター、黒い床、白い洗面カウンター、フローティング洗面台、全タイプの壁の仕上げ) の写真

Casual Eclectic Elegance defines this 4900 SF Scottsdale home that is centered around a pyramid shaped Great Room ceiling. The clean contemporary lines are complimented by natural wood ceilings and subtle hidden soffit lighting throughout. This one-acre estate has something for everyone including a lap pool, game room and an exercise room.

A fun jazzy powder bathroom highlights the client’s own photography. A patterned porcelain floor not only adds some pizzazz but is also a breeze to maintain. The deep blue vanity cabinet pops against the black, white, and gray tones.
Hidden behind the sideway, a free-hanging vanity mirror and industrial vanity light hang over the semi-vessel sink making this an unexpectedly fun room for guests to visit.
Builder: Wamhoff Design Build
Photographer:
Daniel Angulo

オレンジカウンティにあるビーチスタイルのおしゃれなトイレ・洗面所 (家具調キャビネット、淡色木目調キャビネット、一体型トイレ 、グレーのタイル、サブウェイタイル、淡色無垢フローリング、アンダーカウンター洗面器、ベージュの床、白い洗面カウンター) の写真

Leah Rae Photography
エドモントンにある小さなトランジショナルスタイルのおしゃれなトイレ・洗面所 (フラットパネル扉のキャビネット、淡色木目調キャビネット、一体型トイレ 、黒いタイル、セラミックタイル、白い壁、セラミックタイルの床、ベッセル式洗面器、大理石の洗面台、白い床) の写真
エドモントンにある小さなトランジショナルスタイルのおしゃれなトイレ・洗面所 (フラットパネル扉のキャビネット、淡色木目調キャビネット、一体型トイレ 、黒いタイル、セラミックタイル、白い壁、セラミックタイルの床、ベッセル式洗面器、大理石の洗面台、白い床) の写真

Paul Weinrauch Photography
デンバーにあるラグジュアリーな小さな地中海スタイルのおしゃれなトイレ・洗面所 (青いキャビネット、白い壁、濃色無垢フローリング、オーバーカウンターシンク、銅の洗面台、シェーカースタイル扉のキャビネット、一体型トイレ 、茶色い床、紫の洗面カウンター) の写真
デンバーにあるラグジュアリーな小さな地中海スタイルのおしゃれなトイレ・洗面所 (青いキャビネット、白い壁、濃色無垢フローリング、オーバーカウンターシンク、銅の洗面台、シェーカースタイル扉のキャビネット、一体型トイレ 、茶色い床、紫の洗面カウンター) の写真

This recreational cabin is a 2800 square foot bungalow and is an all-season retreat for its owners and a short term rental vacation property.
カルガリーにあるモダンスタイルのおしゃれなトイレ・洗面所 (フラットパネル扉のキャビネット、一体型トイレ 、グレーの壁、クッションフロア、ベージュの床、グレーの洗面カウンター、淡色木目調キャビネット、造り付け洗面台、グレーのタイル、磁器タイル、アンダーカウンター洗面器、クオーツストーンの洗面台) の写真
カルガリーにあるモダンスタイルのおしゃれなトイレ・洗面所 (フラットパネル扉のキャビネット、一体型トイレ 、グレーの壁、クッションフロア、ベージュの床、グレーの洗面カウンター、淡色木目調キャビネット、造り付け洗面台、グレーのタイル、磁器タイル、アンダーカウンター洗面器、クオーツストーンの洗面台) の写真

オーナールームトイレ。
正面のアクセントタイルと、間接照明、カウンター上のモザイクタイルがアクセントとなったトイレの空間。奥行き方向いっぱいに貼ったミラーが、室内を広く見せます。
Photo by 海老原一己/Grass Eye Inc
東京23区にある高級な中くらいなモダンスタイルのおしゃれなトイレ・洗面所 (家具調キャビネット、淡色木目調キャビネット、一体型トイレ 、黒いタイル、磁器タイル、白い壁、磁器タイルの床、オーバーカウンターシンク、ラミネートカウンター、グレーの床、ベージュのカウンター) の写真
東京23区にある高級な中くらいなモダンスタイルのおしゃれなトイレ・洗面所 (家具調キャビネット、淡色木目調キャビネット、一体型トイレ 、黒いタイル、磁器タイル、白い壁、磁器タイルの床、オーバーカウンターシンク、ラミネートカウンター、グレーの床、ベージュのカウンター) の写真

サンディエゴにあるビーチスタイルのおしゃれなトイレ・洗面所 (シェーカースタイル扉のキャビネット、青いキャビネット、一体型トイレ 、白いタイル、白い壁、無垢フローリング、アンダーカウンター洗面器、クオーツストーンの洗面台、白い洗面カウンター) の写真

リビングと共通のキャビネットを用いたトイレは間接照明を活かし、浮遊感のある仕上がり。
和モダンなおしゃれなトイレ・洗面所 (淡色木目調キャビネット、一体型トイレ 、茶色いタイル、ベージュの壁、ベッセル式洗面器、グレーの床、黒い洗面カウンター) の写真
和モダンなおしゃれなトイレ・洗面所 (淡色木目調キャビネット、一体型トイレ 、茶色いタイル、ベージュの壁、ベッセル式洗面器、グレーの床、黒い洗面カウンター) の写真

ニューヨークにある高級な小さなコンテンポラリースタイルのおしゃれなトイレ・洗面所 (フラットパネル扉のキャビネット、淡色木目調キャビネット、一体型トイレ 、グレーの壁、大理石の床、アンダーカウンター洗面器、大理石の洗面台、白い床、白い洗面カウンター) の写真

Our Atlanta studio renovated this traditional home with new furniture, accessories, art, and window treatments, so it flaunts a light, fresh look while maintaining its traditional charm. The fully renovated kitchen and breakfast area exude style and functionality, while the formal dining showcases elegant curves and ornate statement lighting. The family room and formal sitting room are perfect for spending time with loved ones and entertaining, and the powder room juxtaposes dark cabinets with Damask wallpaper and sleek lighting. The lush, calming master suite provides a perfect oasis for unwinding and rejuvenating.
---
Project designed by Atlanta interior design firm, VRA Interiors. They serve the entire Atlanta metropolitan area including Buckhead, Dunwoody, Sandy Springs, Cobb County, and North Fulton County.
For more about VRA Interior Design, see here: https://www.vrainteriors.com/
To learn more about this project, see here:
https://www.vrainteriors.com/portfolio/traditional-atlanta-home-renovation/

ワシントンD.C.にある中くらいなコンテンポラリースタイルのおしゃれなトイレ・洗面所 (シェーカースタイル扉のキャビネット、淡色木目調キャビネット、一体型トイレ 、アンダーカウンター洗面器、人工大理石カウンター、白い洗面カウンター、造り付け洗面台、パネル壁) の写真

Modern powder room.
デトロイトにある高級な中くらいな北欧スタイルのおしゃれなトイレ・洗面所 (シェーカースタイル扉のキャビネット、淡色木目調キャビネット、一体型トイレ 、白い壁、淡色無垢フローリング、アンダーカウンター洗面器、クオーツストーンの洗面台、白い洗面カウンター、造り付け洗面台) の写真
デトロイトにある高級な中くらいな北欧スタイルのおしゃれなトイレ・洗面所 (シェーカースタイル扉のキャビネット、淡色木目調キャビネット、一体型トイレ 、白い壁、淡色無垢フローリング、アンダーカウンター洗面器、クオーツストーンの洗面台、白い洗面カウンター、造り付け洗面台) の写真

Siguiendo con la línea escogemos tonos beis y grifos en blanco que crean una sensación de calma.
Introduciendo un mueble hecho a medida que esconde la lavadora secadora y se convierte en dos grandes cajones para almacenar.
トイレ・洗面所 (青いキャビネット、淡色木目調キャビネット、一体型トイレ ) の写真
1