トイレ・洗面所 (青いキャビネット、茶色いキャビネット、塗装板張りの壁) の写真
絞り込み:
資材コスト
並び替え:今日の人気順
写真 1〜20 枚目(全 43 枚)
1/4

Light and Airy shiplap bathroom was the dream for this hard working couple. The goal was to totally re-create a space that was both beautiful, that made sense functionally and a place to remind the clients of their vacation time. A peaceful oasis. We knew we wanted to use tile that looks like shiplap. A cost effective way to create a timeless look. By cladding the entire tub shower wall it really looks more like real shiplap planked walls.
The center point of the room is the new window and two new rustic beams. Centered in the beams is the rustic chandelier.
Design by Signature Designs Kitchen Bath
Contractor ADR Design & Remodel
Photos by Gail Owens

サンフランシスコにある高級な中くらいなカントリー風のおしゃれなトイレ・洗面所 (フラットパネル扉のキャビネット、茶色いキャビネット、一体型トイレ 、白いタイル、白い壁、テラコッタタイルの床、ベッセル式洗面器、大理石の洗面台、グレーの床、白い洗面カウンター、独立型洗面台、塗装板張りの壁) の写真
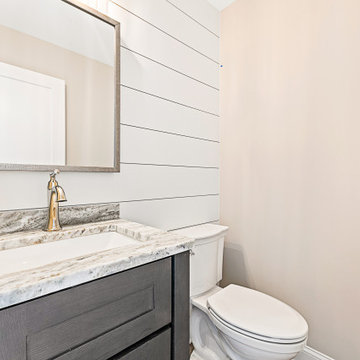
ニューヨークにあるビーチスタイルのおしゃれなトイレ・洗面所 (シェーカースタイル扉のキャビネット、茶色いキャビネット、一体型トイレ 、ベージュの壁、セラミックタイルの床、アンダーカウンター洗面器、御影石の洗面台、ベージュの床、白い洗面カウンター、独立型洗面台、塗装板張りの壁) の写真
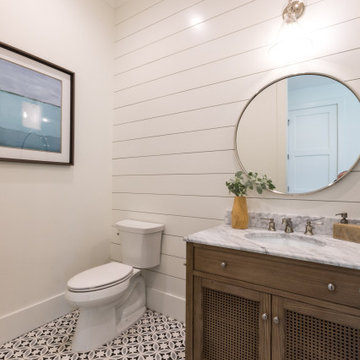
Powder bath with pattern tile, shiplap, Pottery Barn vanity cabinet.
オーランドにある中くらいなビーチスタイルのおしゃれなトイレ・洗面所 (ルーバー扉のキャビネット、茶色いキャビネット、分離型トイレ、白いタイル、白い壁、磁器タイルの床、アンダーカウンター洗面器、大理石の洗面台、青い床、グレーの洗面カウンター、独立型洗面台、塗装板張りの壁) の写真
オーランドにある中くらいなビーチスタイルのおしゃれなトイレ・洗面所 (ルーバー扉のキャビネット、茶色いキャビネット、分離型トイレ、白いタイル、白い壁、磁器タイルの床、アンダーカウンター洗面器、大理石の洗面台、青い床、グレーの洗面カウンター、独立型洗面台、塗装板張りの壁) の写真

Embodying many of the key elements that are iconic in craftsman design, the rooms of this home are both luxurious and welcoming. From a kitchen with a statement range hood and dramatic chiseled edge quartz countertops, to a character-rich basement bar and lounge area, to a fashion-lover's dream master closet, this stunning family home has a special charm for everyone and the perfect space for everything.

Uniquely situated on a double lot high above the river, this home stands proudly amongst the wooded backdrop. The homeowner's decision for the two-toned siding with dark stained cedar beams fits well with the natural setting. Tour this 2,000 sq ft open plan home with unique spaces above the garage and in the daylight basement.

8" White Oak Hardwood Floors from Anderson Tuftex: Kensington Queen's Gate
他の地域にあるシャビーシック調のおしゃれなトイレ・洗面所 (落し込みパネル扉のキャビネット、青いキャビネット、分離型トイレ、白い壁、淡色無垢フローリング、クオーツストーンの洗面台、茶色い床、白い洗面カウンター、独立型洗面台、塗装板張りの壁) の写真
他の地域にあるシャビーシック調のおしゃれなトイレ・洗面所 (落し込みパネル扉のキャビネット、青いキャビネット、分離型トイレ、白い壁、淡色無垢フローリング、クオーツストーンの洗面台、茶色い床、白い洗面カウンター、独立型洗面台、塗装板張りの壁) の写真
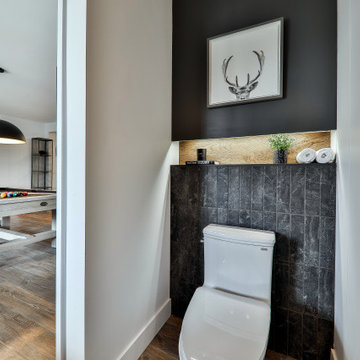
モントリオールにあるお手頃価格の小さなラスティックスタイルのおしゃれなトイレ・洗面所 (フラットパネル扉のキャビネット、茶色いキャビネット、一体型トイレ 、グレーのタイル、セラミックタイル、白い壁、無垢フローリング、一体型シンク、クオーツストーンの洗面台、白い洗面カウンター、フローティング洗面台、塗装板張りの壁) の写真

Shiplap walls and ceiling, pedestal sink, white oak hardwood flooring.
他の地域にあるおしゃれなトイレ・洗面所 (茶色いキャビネット、一体型トイレ 、ベージュの壁、濃色無垢フローリング、ペデスタルシンク、木製洗面台、茶色い床、ブラウンの洗面カウンター、独立型洗面台、塗装板張りの天井、塗装板張りの壁) の写真
他の地域にあるおしゃれなトイレ・洗面所 (茶色いキャビネット、一体型トイレ 、ベージュの壁、濃色無垢フローリング、ペデスタルシンク、木製洗面台、茶色い床、ブラウンの洗面カウンター、独立型洗面台、塗装板張りの天井、塗装板張りの壁) の写真
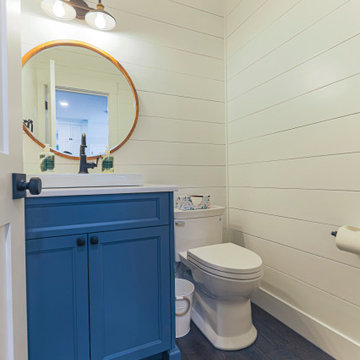
フィラデルフィアにある高級な中くらいなカントリー風のおしゃれなトイレ・洗面所 (シェーカースタイル扉のキャビネット、青いキャビネット、一体型トイレ 、白い壁、濃色無垢フローリング、横長型シンク、クオーツストーンの洗面台、茶色い床、白い洗面カウンター、造り付け洗面台、塗装板張りの壁) の写真

FineCraft Contractors, Inc.
Harrison Design
ワシントンD.C.にあるお手頃価格の小さなモダンスタイルのおしゃれなトイレ・洗面所 (家具調キャビネット、茶色いキャビネット、分離型トイレ、ベージュのタイル、磁器タイル、ベージュの壁、スレートの床、アンダーカウンター洗面器、珪岩の洗面台、マルチカラーの床、黒い洗面カウンター、独立型洗面台、三角天井、塗装板張りの壁) の写真
ワシントンD.C.にあるお手頃価格の小さなモダンスタイルのおしゃれなトイレ・洗面所 (家具調キャビネット、茶色いキャビネット、分離型トイレ、ベージュのタイル、磁器タイル、ベージュの壁、スレートの床、アンダーカウンター洗面器、珪岩の洗面台、マルチカラーの床、黒い洗面カウンター、独立型洗面台、三角天井、塗装板張りの壁) の写真
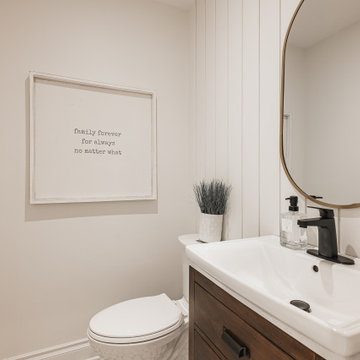
Looking for the the latest home interior and styling trends, this spacious Beaconsfield home will fill you with ideas and inspiration! Having just hit the market, it has some design elements you won't want to live without. From the massive walk-in closet and private master bathroom to a kitchen and family living area large enough to host huge parties and family get-togethers!
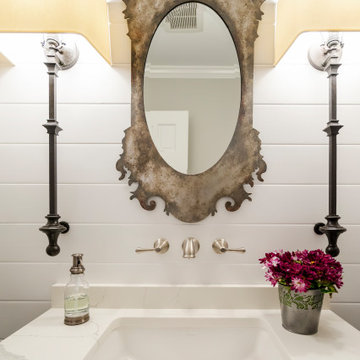
The porcelain gray/beige tile from the mudroom continues into the powder room. A blue accent and shiplap reappear in this room too. The blue vanity topped with a white quartz counter adds a splash of color and a modern flare. The shiplap accent wall lends this powder room a farmhouse feel and is a great backdrop for the beautiful elongated sconces and wall faucet.
This farmhouse style home in West Chester is the epitome of warmth and welcoming. We transformed this house’s original dark interior into a light, bright sanctuary. From installing brand new red oak flooring throughout the first floor to adding horizontal shiplap to the ceiling in the family room, we really enjoyed working with the homeowners on every aspect of each room. A special feature is the coffered ceiling in the dining room. We recessed the chandelier directly into the beams, for a clean, seamless look. We maximized the space in the white and chrome galley kitchen by installing a lot of custom storage. The pops of blue throughout the first floor give these room a modern touch.
Rudloff Custom Builders has won Best of Houzz for Customer Service in 2014, 2015 2016, 2017 and 2019. We also were voted Best of Design in 2016, 2017, 2018, 2019 which only 2% of professionals receive. Rudloff Custom Builders has been featured on Houzz in their Kitchen of the Week, What to Know About Using Reclaimed Wood in the Kitchen as well as included in their Bathroom WorkBook article. We are a full service, certified remodeling company that covers all of the Philadelphia suburban area. This business, like most others, developed from a friendship of young entrepreneurs who wanted to make a difference in their clients’ lives, one household at a time. This relationship between partners is much more than a friendship. Edward and Stephen Rudloff are brothers who have renovated and built custom homes together paying close attention to detail. They are carpenters by trade and understand concept and execution. Rudloff Custom Builders will provide services for you with the highest level of professionalism, quality, detail, punctuality and craftsmanship, every step of the way along our journey together.
Specializing in residential construction allows us to connect with our clients early in the design phase to ensure that every detail is captured as you imagined. One stop shopping is essentially what you will receive with Rudloff Custom Builders from design of your project to the construction of your dreams, executed by on-site project managers and skilled craftsmen. Our concept: envision our client’s ideas and make them a reality. Our mission: CREATING LIFETIME RELATIONSHIPS BUILT ON TRUST AND INTEGRITY.
Photo Credit: Linda McManus Images

シアトルにあるラグジュアリーな中くらいなカントリー風のおしゃれなトイレ・洗面所 (落し込みパネル扉のキャビネット、茶色いキャビネット、白い壁、淡色無垢フローリング、アンダーカウンター洗面器、珪岩の洗面台、茶色い床、白い洗面カウンター、造り付け洗面台、塗装板張りの壁) の写真
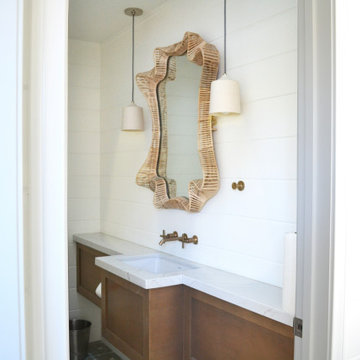
他の地域にある高級な中くらいなコンテンポラリースタイルのおしゃれなトイレ・洗面所 (落し込みパネル扉のキャビネット、茶色いキャビネット、一体型トイレ 、白い壁、セメントタイルの床、オーバーカウンターシンク、大理石の洗面台、マルチカラーの床、白い洗面カウンター、フローティング洗面台、塗装板張りの壁) の写真
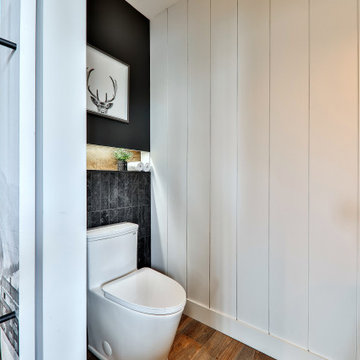
モントリオールにあるお手頃価格の小さなカントリー風のおしゃれなトイレ・洗面所 (フラットパネル扉のキャビネット、茶色いキャビネット、一体型トイレ 、グレーのタイル、セラミックタイル、白い壁、無垢フローリング、一体型シンク、クオーツストーンの洗面台、白い洗面カウンター、フローティング洗面台、塗装板張りの壁) の写真
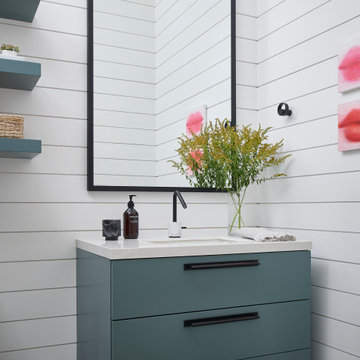
トロントにあるお手頃価格の中くらいなトランジショナルスタイルのおしゃれなトイレ・洗面所 (フラットパネル扉のキャビネット、青いキャビネット、一体型トイレ 、白い壁、磁器タイルの床、アンダーカウンター洗面器、クオーツストーンの洗面台、グレーの床、白い洗面カウンター、造り付け洗面台、塗装板張りの壁) の写真
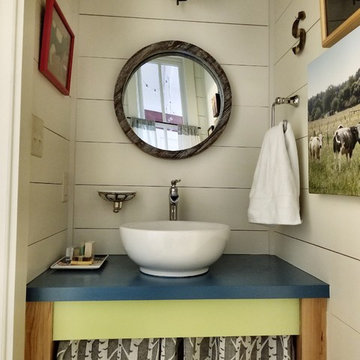
Photography by: Melanie Siegel
リトルロックにあるお手頃価格の小さなカントリー風のおしゃれなトイレ・洗面所 (青いキャビネット、白い壁、磁器タイルの床、ベッセル式洗面器、木製洗面台、青い洗面カウンター、造り付け洗面台、塗装板張りの壁) の写真
リトルロックにあるお手頃価格の小さなカントリー風のおしゃれなトイレ・洗面所 (青いキャビネット、白い壁、磁器タイルの床、ベッセル式洗面器、木製洗面台、青い洗面カウンター、造り付け洗面台、塗装板張りの壁) の写真
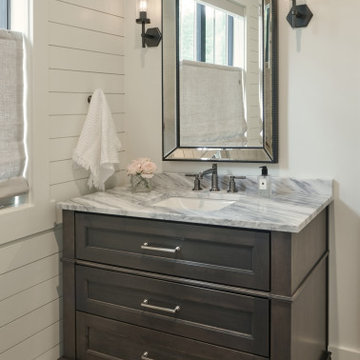
シアトルにあるラグジュアリーな中くらいなカントリー風のおしゃれなトイレ・洗面所 (落し込みパネル扉のキャビネット、茶色いキャビネット、白い壁、淡色無垢フローリング、アンダーカウンター洗面器、珪岩の洗面台、茶色い床、白い洗面カウンター、造り付け洗面台、塗装板張りの壁) の写真
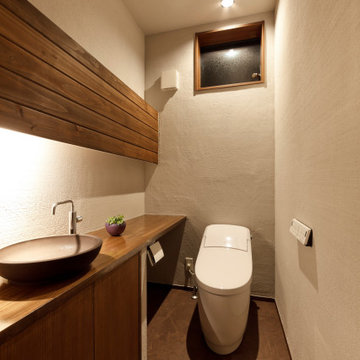
トイレも木を感じる心地いい空間に。消臭効果抜群の薩摩中霧島壁はどんなデザインの空間も馴染みます。
他の地域にあるおしゃれなトイレ・洗面所 (茶色いキャビネット、一体型トイレ 、グレーの壁、オーバーカウンターシンク、木製洗面台、茶色い床、ブラウンの洗面カウンター、塗装板張りの天井、塗装板張りの壁) の写真
他の地域にあるおしゃれなトイレ・洗面所 (茶色いキャビネット、一体型トイレ 、グレーの壁、オーバーカウンターシンク、木製洗面台、茶色い床、ブラウンの洗面カウンター、塗装板張りの天井、塗装板張りの壁) の写真
トイレ・洗面所 (青いキャビネット、茶色いキャビネット、塗装板張りの壁) の写真
1