トイレ・洗面所 (黒いキャビネット、一体型トイレ ) の写真
絞り込み:
資材コスト
並び替え:今日の人気順
写真 81〜100 枚目(全 529 枚)
1/3

モノトーンでまとめられた水回り。
浴室とガラスで仕切ることで、一体の空間となり、窮屈さを感じさせない水まわりに。
洗面台は製作家具。
便器までブラックに統一している。
壁面には清掃性を考慮して、全面タイルを張っている。
他の地域にある広いモダンスタイルのおしゃれなトイレ・洗面所 (フラットパネル扉のキャビネット、黒いキャビネット、一体型トイレ 、白いタイル、ミラータイル、白い壁、クッションフロア、ベッセル式洗面器、人工大理石カウンター、黒い床、黒い洗面カウンター、フローティング洗面台、クロスの天井、壁紙、白い天井) の写真
他の地域にある広いモダンスタイルのおしゃれなトイレ・洗面所 (フラットパネル扉のキャビネット、黒いキャビネット、一体型トイレ 、白いタイル、ミラータイル、白い壁、クッションフロア、ベッセル式洗面器、人工大理石カウンター、黒い床、黒い洗面カウンター、フローティング洗面台、クロスの天井、壁紙、白い天井) の写真

For a couple of young web developers buying their first home in Redwood Shores, we were hired to do a complete interior remodel of a cookie cutter house originally built in 1996. The original finishes looked more like the 80s than the 90s, consisting of raised-panel oak cabinets, 12 x 12 yellow-beige floor tiles, tile counters and brown-beige wall to wall carpeting. The kitchen and bathrooms were utterly basic and the doors, fireplace and TV niche were also very dated. We selected all new finishes in tones of gray and silver per our clients’ tastes and created new layouts for the kitchen and bathrooms. We also designed a custom accent wall for their TV (very important for gamers) and track-mounted sliding 3-Form resin doors to separate their living room from their office. To animate the two story living space we customized a Mizu pendant light by Terzani and in the kitchen we selected an accent wall of seamless Caesarstone, Fuscia lights designed by Achille Castiglioni (one of our favorite modernist pendants) and designed a two-level island and a drop-down ceiling accent “cloud: to coordinate with the color of the accent wall. The master bath features a minimalist bathtub and floating vanity, an internally lit Electric Mirror and Porcelanosa tile.
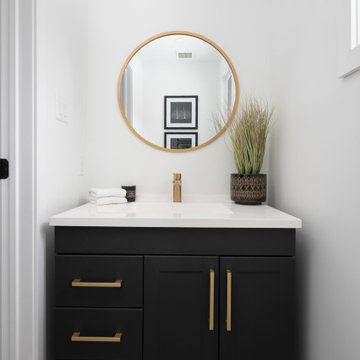
Boasting a modern yet warm interior design, this house features the highly desired open concept layout that seamlessly blends functionality and style, but yet has a private family room away from the main living space. The family has a unique fireplace accent wall that is a real show stopper. The spacious kitchen is a chef's delight, complete with an induction cook-top, built-in convection oven and microwave and an oversized island, and gorgeous quartz countertops. With three spacious bedrooms, including a luxurious master suite, this home offers plenty of space for family and guests. This home is truly a must-see!
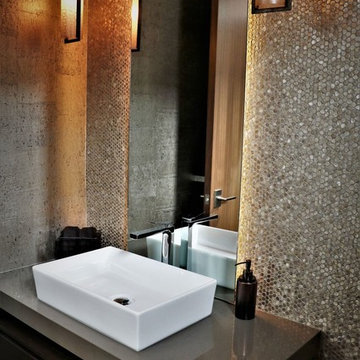
バンクーバーにある中くらいなコンテンポラリースタイルのおしゃれなトイレ・洗面所 (フラットパネル扉のキャビネット、黒いキャビネット、一体型トイレ 、グレーのタイル、モザイクタイル、グレーの壁、濃色無垢フローリング、ベッセル式洗面器、クオーツストーンの洗面台、茶色い床、グレーの洗面カウンター) の写真
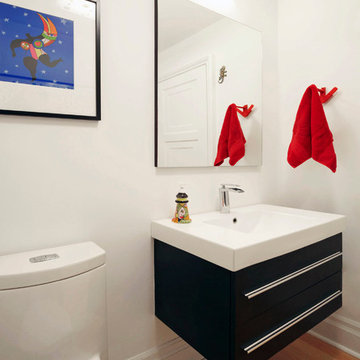
Photo by Chris Lawson
トロントにある低価格の小さなモダンスタイルのおしゃれなトイレ・洗面所 (一体型トイレ 、白い壁、フラットパネル扉のキャビネット、黒いキャビネット、無垢フローリング、一体型シンク、珪岩の洗面台、茶色い床) の写真
トロントにある低価格の小さなモダンスタイルのおしゃれなトイレ・洗面所 (一体型トイレ 、白い壁、フラットパネル扉のキャビネット、黒いキャビネット、無垢フローリング、一体型シンク、珪岩の洗面台、茶色い床) の写真
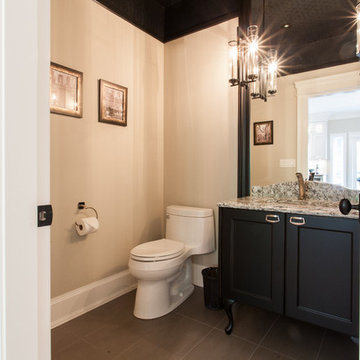
Victoria Achtymichuk Photography
バンクーバーにある中くらいなトラディショナルスタイルのおしゃれなトイレ・洗面所 (家具調キャビネット、黒いキャビネット、一体型トイレ 、ベージュの壁、アンダーカウンター洗面器、御影石の洗面台) の写真
バンクーバーにある中くらいなトラディショナルスタイルのおしゃれなトイレ・洗面所 (家具調キャビネット、黒いキャビネット、一体型トイレ 、ベージュの壁、アンダーカウンター洗面器、御影石の洗面台) の写真

This Arts and Crafts century home in the heart of Toronto needed brightening and a few structural changes. The client wanted a powder room on the main floor where none existed, a larger coat closet, to increase the opening from her kitchen into her dining room and to completely renovate her kitchen. Along with several other updates, this house came together in such an amazing way. The home is bright and happy, the kitchen is functional with a build-in dinette, and a long island. The renovated dining area is home to stunning built-in cabinetry to showcase the client's pretty collectibles, the light fixtures are works of art and the powder room in a jewel in the center of the home. The unique finishes, including the powder room wallpaper, the antique crystal door knobs, a picket backsplash and unique colours come together with respect to the home's original architecture and style, and an updated look that works for today's modern homeowner. Custom chairs, velvet barstools and freshly painted spaces bring additional moments of well thought out design elements. Mostly, we love that the kitchen, although it appears white, is really a very light gray green called Titanium, looking soft and warm in this new and updated space.
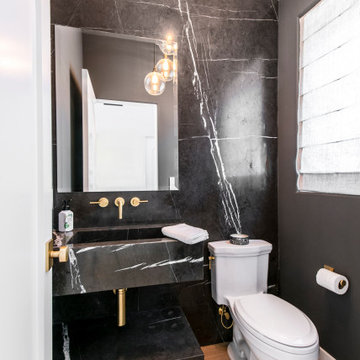
ロサンゼルスにある高級な中くらいなトランジショナルスタイルのおしゃれなトイレ・洗面所 (黒いキャビネット、一体型トイレ 、モノトーンのタイル、大理石タイル、白い壁、淡色無垢フローリング、一体型シンク、大理石の洗面台、茶色い床、黒い洗面カウンター、造り付け洗面台) の写真
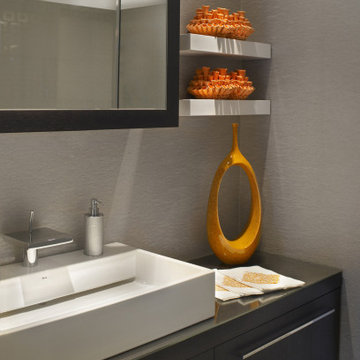
Powder Room
マイアミにある高級な中くらいなモダンスタイルのおしゃれなトイレ・洗面所 (フラットパネル扉のキャビネット、黒いキャビネット、一体型トイレ 、グレーのタイル、磁器タイル、グレーの壁、磁器タイルの床、横長型シンク、人工大理石カウンター、グレーの床、黒い洗面カウンター) の写真
マイアミにある高級な中くらいなモダンスタイルのおしゃれなトイレ・洗面所 (フラットパネル扉のキャビネット、黒いキャビネット、一体型トイレ 、グレーのタイル、磁器タイル、グレーの壁、磁器タイルの床、横長型シンク、人工大理石カウンター、グレーの床、黒い洗面カウンター) の写真
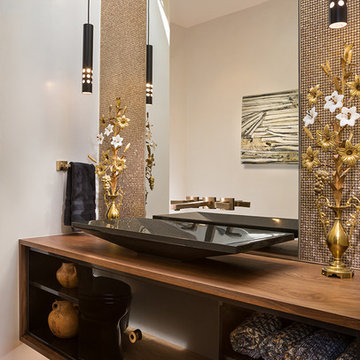
Wendy McEahern
アルバカーキにあるラグジュアリーな中くらいなモダンスタイルのおしゃれなトイレ・洗面所 (オープンシェルフ、黒いキャビネット、一体型トイレ 、茶色いタイル、メタルタイル、ベージュの壁、淡色無垢フローリング、ベッセル式洗面器、木製洗面台、ベージュの床、ブラウンの洗面カウンター) の写真
アルバカーキにあるラグジュアリーな中くらいなモダンスタイルのおしゃれなトイレ・洗面所 (オープンシェルフ、黒いキャビネット、一体型トイレ 、茶色いタイル、メタルタイル、ベージュの壁、淡色無垢フローリング、ベッセル式洗面器、木製洗面台、ベージュの床、ブラウンの洗面カウンター) の写真
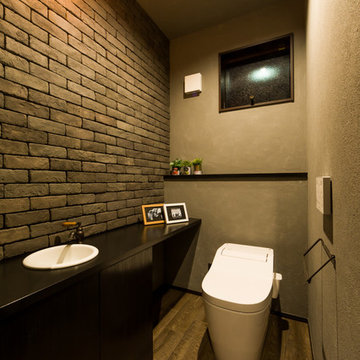
タイルの凹凸が表情豊かな空間です。ダークブラウンの引き締め色で落ち着きある空間に。
他の地域にあるコンテンポラリースタイルのおしゃれなトイレ・洗面所 (黒いキャビネット、一体型トイレ 、茶色いタイル、セメントタイル、グレーの壁、濃色無垢フローリング、茶色い床、黒い洗面カウンター) の写真
他の地域にあるコンテンポラリースタイルのおしゃれなトイレ・洗面所 (黒いキャビネット、一体型トイレ 、茶色いタイル、セメントタイル、グレーの壁、濃色無垢フローリング、茶色い床、黒い洗面カウンター) の写真
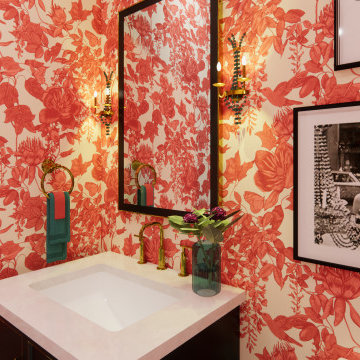
ニューヨークにある小さなトラディショナルスタイルのおしゃれなトイレ・洗面所 (家具調キャビネット、黒いキャビネット、一体型トイレ 、オレンジの壁、モザイクタイル、白い床、白い洗面カウンター、独立型洗面台、壁紙、アンダーカウンター洗面器、大理石の洗面台) の写真

オマハにある小さなモダンスタイルのおしゃれなトイレ・洗面所 (家具調キャビネット、黒いキャビネット、一体型トイレ 、黄色いタイル、石スラブタイル、緑の壁、淡色無垢フローリング、アンダーカウンター洗面器、クオーツストーンの洗面台、茶色い床、白い洗面カウンター) の写真
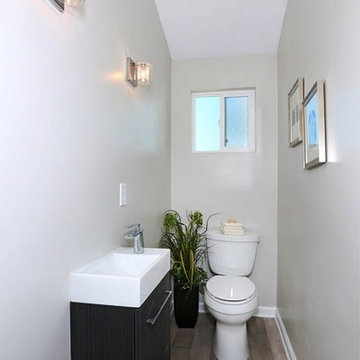
SURTERRE PROPERTIES
オレンジカウンティにあるお手頃価格の小さなビーチスタイルのおしゃれなトイレ・洗面所 (フラットパネル扉のキャビネット、黒いキャビネット、一体型トイレ 、白いタイル、石スラブタイル、グレーの壁、濃色無垢フローリング、オーバーカウンターシンク、人工大理石カウンター) の写真
オレンジカウンティにあるお手頃価格の小さなビーチスタイルのおしゃれなトイレ・洗面所 (フラットパネル扉のキャビネット、黒いキャビネット、一体型トイレ 、白いタイル、石スラブタイル、グレーの壁、濃色無垢フローリング、オーバーカウンターシンク、人工大理石カウンター) の写真
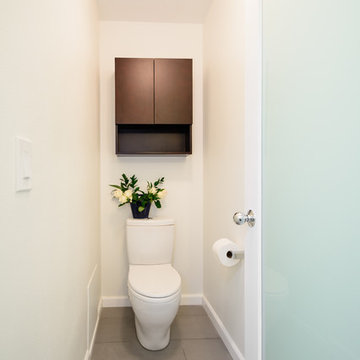
This small water closet allows two occupants to use this bathroom at the same time, which is especially useful in a kids bathroom such as this one. The white walls and the flat paneled black cabinet produce a modern look in this area. The frosted mint green glass door is a stylish touch that maintains privacy in this water closet.

Powder room with wallpaper a panelling
トロントにあるラグジュアリーな小さなトランジショナルスタイルのおしゃれなトイレ・洗面所 (家具調キャビネット、黒いキャビネット、一体型トイレ 、黒い壁、磁器タイルの床、アンダーカウンター洗面器、クオーツストーンの洗面台、白い床、白い洗面カウンター、独立型洗面台、パネル壁) の写真
トロントにあるラグジュアリーな小さなトランジショナルスタイルのおしゃれなトイレ・洗面所 (家具調キャビネット、黒いキャビネット、一体型トイレ 、黒い壁、磁器タイルの床、アンダーカウンター洗面器、クオーツストーンの洗面台、白い床、白い洗面カウンター、独立型洗面台、パネル壁) の写真
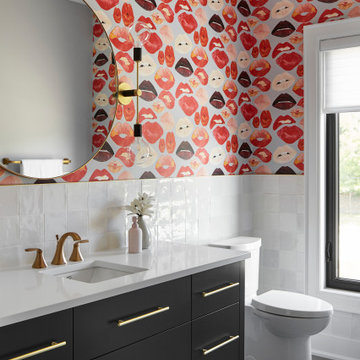
トロントにある高級な中くらいなコンテンポラリースタイルのおしゃれなトイレ・洗面所 (フラットパネル扉のキャビネット、黒いキャビネット、一体型トイレ 、白いタイル、磁器タイル、白い壁、磁器タイルの床、アンダーカウンター洗面器、クオーツストーンの洗面台、黒い床、白い洗面カウンター、フローティング洗面台、壁紙) の写真

An original 1930’s English Tudor with only 2 bedrooms and 1 bath spanning about 1730 sq.ft. was purchased by a family with 2 amazing young kids, we saw the potential of this property to become a wonderful nest for the family to grow.
The plan was to reach a 2550 sq. ft. home with 4 bedroom and 4 baths spanning over 2 stories.
With continuation of the exiting architectural style of the existing home.
A large 1000sq. ft. addition was constructed at the back portion of the house to include the expended master bedroom and a second-floor guest suite with a large observation balcony overlooking the mountains of Angeles Forest.
An L shape staircase leading to the upstairs creates a moment of modern art with an all white walls and ceilings of this vaulted space act as a picture frame for a tall window facing the northern mountains almost as a live landscape painting that changes throughout the different times of day.
Tall high sloped roof created an amazing, vaulted space in the guest suite with 4 uniquely designed windows extruding out with separate gable roof above.
The downstairs bedroom boasts 9’ ceilings, extremely tall windows to enjoy the greenery of the backyard, vertical wood paneling on the walls add a warmth that is not seen very often in today’s new build.
The master bathroom has a showcase 42sq. walk-in shower with its own private south facing window to illuminate the space with natural morning light. A larger format wood siding was using for the vanity backsplash wall and a private water closet for privacy.
In the interior reconfiguration and remodel portion of the project the area serving as a family room was transformed to an additional bedroom with a private bath, a laundry room and hallway.
The old bathroom was divided with a wall and a pocket door into a powder room the leads to a tub room.
The biggest change was the kitchen area, as befitting to the 1930’s the dining room, kitchen, utility room and laundry room were all compartmentalized and enclosed.
We eliminated all these partitions and walls to create a large open kitchen area that is completely open to the vaulted dining room. This way the natural light the washes the kitchen in the morning and the rays of sun that hit the dining room in the afternoon can be shared by the two areas.
The opening to the living room remained only at 8’ to keep a division of space.
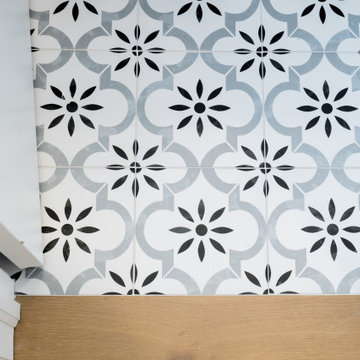
トロントにある小さなトランジショナルスタイルのおしゃれなトイレ・洗面所 (シェーカースタイル扉のキャビネット、黒いキャビネット、一体型トイレ 、グレーの壁、磁器タイルの床、アンダーカウンター洗面器、クオーツストーンの洗面台、マルチカラーの床、白い洗面カウンター、造り付け洗面台) の写真
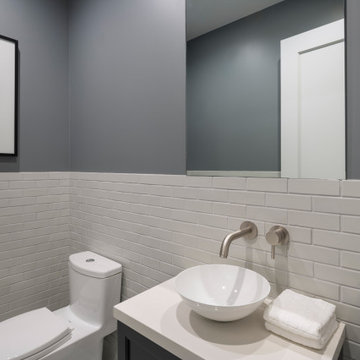
サンフランシスコにある小さなトランジショナルスタイルのおしゃれなトイレ・洗面所 (シェーカースタイル扉のキャビネット、黒いキャビネット、一体型トイレ 、白いタイル、セラミックタイル、青い壁、ベッセル式洗面器、クオーツストーンの洗面台、白い洗面カウンター、フローティング洗面台) の写真
トイレ・洗面所 (黒いキャビネット、一体型トイレ ) の写真
5