トイレ・洗面所 (ペデスタルシンク、黒いキャビネット、一体型トイレ ) の写真
絞り込み:
資材コスト
並び替え:今日の人気順
写真 1〜6 枚目(全 6 枚)
1/4
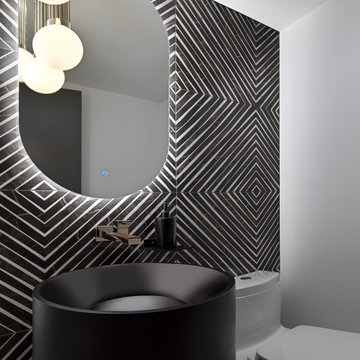
This modern powder room is a definite showstopper. WIth graphic black and white porcelain tiles spanning the high ceiling walls, an imported italian round black stone pedestal sink, LED mirror and unique globe pendants, this space is extremely unique. To enhance it all, and give a nod to the wood throughout the rest of the home, the nickel and walnut Frank Lloyd Wright inspired faucet is the crowning jewel.

Pattern play with hex floor tiles and a hatched wallpaper design by Jacquelyn & Co.
ニューヨークにある高級な小さなエクレクティックスタイルのおしゃれなトイレ・洗面所 (黒いキャビネット、一体型トイレ 、青いタイル、磁器タイル、青い壁、セメントタイルの床、ペデスタルシンク、青い床、独立型洗面台、壁紙) の写真
ニューヨークにある高級な小さなエクレクティックスタイルのおしゃれなトイレ・洗面所 (黒いキャビネット、一体型トイレ 、青いタイル、磁器タイル、青い壁、セメントタイルの床、ペデスタルシンク、青い床、独立型洗面台、壁紙) の写真
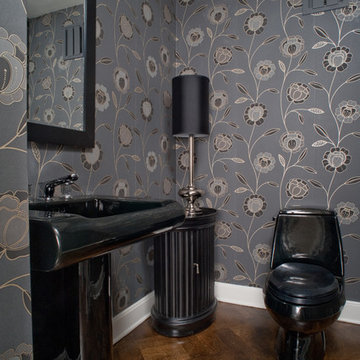
シカゴにある高級な小さなエクレクティックスタイルのおしゃれなトイレ・洗面所 (ペデスタルシンク、一体型トイレ 、グレーの壁、無垢フローリング、インセット扉のキャビネット、黒いキャビネット、ベージュのタイル、茶色い床) の写真
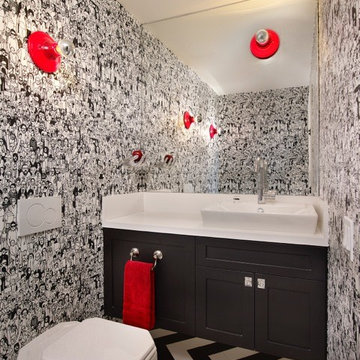
ロサンゼルスにある小さなエクレクティックスタイルのおしゃれなトイレ・洗面所 (ペデスタルシンク、黒いキャビネット、人工大理石カウンター、一体型トイレ 、モノトーンのタイル、セラミックタイル、シェーカースタイル扉のキャビネット) の写真
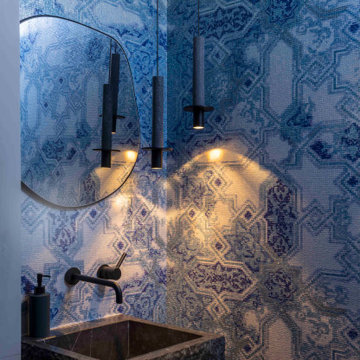
Baño Visitas | Proyecto V-62
メキシコシティにある小さなエクレクティックスタイルのおしゃれなトイレ・洗面所 (黒いキャビネット、一体型トイレ 、青い壁、ペデスタルシンク、大理石の洗面台、黒い洗面カウンター、独立型洗面台、折り上げ天井、壁紙) の写真
メキシコシティにある小さなエクレクティックスタイルのおしゃれなトイレ・洗面所 (黒いキャビネット、一体型トイレ 、青い壁、ペデスタルシンク、大理石の洗面台、黒い洗面カウンター、独立型洗面台、折り上げ天井、壁紙) の写真
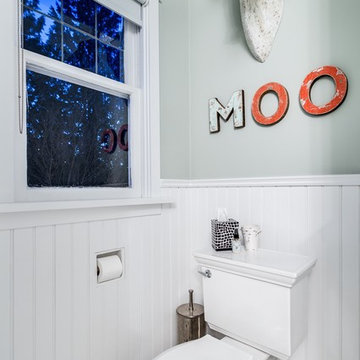
Photography: 360hometours.ca
A Charming Cape Cod Home in West Vancouver underwent a full renovation and redesign by Tina McCabe of McCabe Design & Interiors. The homeowners wanted to keep the original character of the home whilst giving their home a complete makeover. The kitchen space was expanded by opening up the kitchen and dining room, adding French doors off the kitchen to a new deck, and moving the powder room as much as the existing plumbing allowed. A custom kitchen design with custom cabinets and storage was created. A custom "princess bathroom" was created by adding more floor space from the adjacent bedroom and hallway, designing custom millworker, and specifying equisite tile from New Jersey. The home also received refinished hardwood floors, new moulding and millwork, pot lights throughout and custom lighting fixtures, wainscotting, and a new coat of paint. Finally, the laundry was moved upstairs from the basement for ease of use.
トイレ・洗面所 (ペデスタルシンク、黒いキャビネット、一体型トイレ ) の写真
1