トイレ・洗面所 (ベージュのキャビネット、濃色木目調キャビネット、ラミネートの床、ライムストーンの床) の写真
絞り込み:
資材コスト
並び替え:今日の人気順
写真 1〜20 枚目(全 109 枚)
1/5
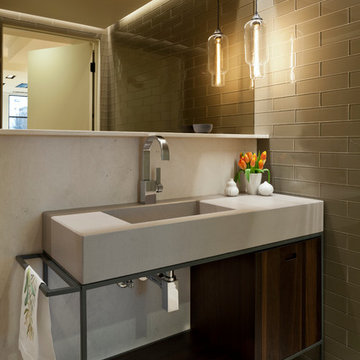
CRAFT in Grigio Scuro Lacquer and Smoked Oak Wood Veneer photographed Gordon Beall Photography.
ワシントンD.C.にあるモダンスタイルのおしゃれなトイレ・洗面所 (ベージュのタイル、ガラスタイル、ベージュの壁、ライムストーンの床、濃色木目調キャビネット) の写真
ワシントンD.C.にあるモダンスタイルのおしゃれなトイレ・洗面所 (ベージュのタイル、ガラスタイル、ベージュの壁、ライムストーンの床、濃色木目調キャビネット) の写真

Contemporary powder room
Photographer: Nolasco Studios
ロサンゼルスにある高級な中くらいなコンテンポラリースタイルのおしゃれなトイレ・洗面所 (フラットパネル扉のキャビネット、濃色木目調キャビネット、ベージュのタイル、ベージュの壁、ライムストーンの床、ベッセル式洗面器、木製洗面台、ベージュの床、ブラウンの洗面カウンター) の写真
ロサンゼルスにある高級な中くらいなコンテンポラリースタイルのおしゃれなトイレ・洗面所 (フラットパネル扉のキャビネット、濃色木目調キャビネット、ベージュのタイル、ベージュの壁、ライムストーンの床、ベッセル式洗面器、木製洗面台、ベージュの床、ブラウンの洗面カウンター) の写真

Located near the base of Scottsdale landmark Pinnacle Peak, the Desert Prairie is surrounded by distant peaks as well as boulder conservation easements. This 30,710 square foot site was unique in terrain and shape and was in close proximity to adjacent properties. These unique challenges initiated a truly unique piece of architecture.
Planning of this residence was very complex as it weaved among the boulders. The owners were agnostic regarding style, yet wanted a warm palate with clean lines. The arrival point of the design journey was a desert interpretation of a prairie-styled home. The materials meet the surrounding desert with great harmony. Copper, undulating limestone, and Madre Perla quartzite all blend into a low-slung and highly protected home.
Located in Estancia Golf Club, the 5,325 square foot (conditioned) residence has been featured in Luxe Interiors + Design’s September/October 2018 issue. Additionally, the home has received numerous design awards.
Desert Prairie // Project Details
Architecture: Drewett Works
Builder: Argue Custom Homes
Interior Design: Lindsey Schultz Design
Interior Furnishings: Ownby Design
Landscape Architect: Greey|Pickett
Photography: Werner Segarra

Cloakroom with the 'wow' factor!
ケンブリッジシャーにあるエクレクティックスタイルのおしゃれなトイレ・洗面所 (家具調キャビネット、濃色木目調キャビネット、青い壁、ラミネートの床、壁付け型シンク、木製洗面台、分離型トイレ、グレーのタイル、グレーの床、ブラウンの洗面カウンター) の写真
ケンブリッジシャーにあるエクレクティックスタイルのおしゃれなトイレ・洗面所 (家具調キャビネット、濃色木目調キャビネット、青い壁、ラミネートの床、壁付け型シンク、木製洗面台、分離型トイレ、グレーのタイル、グレーの床、ブラウンの洗面カウンター) の写真
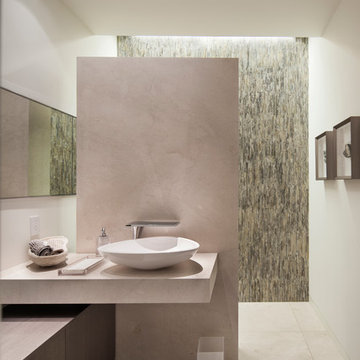
Steve Lerum
オレンジカウンティにあるラグジュアリーな小さなコンテンポラリースタイルのおしゃれなトイレ・洗面所 (濃色木目調キャビネット、ベージュのタイル、石スラブタイル、ベージュの壁、ライムストーンの床、ベッセル式洗面器、フラットパネル扉のキャビネット) の写真
オレンジカウンティにあるラグジュアリーな小さなコンテンポラリースタイルのおしゃれなトイレ・洗面所 (濃色木目調キャビネット、ベージュのタイル、石スラブタイル、ベージュの壁、ライムストーンの床、ベッセル式洗面器、フラットパネル扉のキャビネット) の写真

This bathroom features floating cabinets, thick granite countertop, Lori Weitzner wallpaper, art glass, blue pearl granite, Stockett tile, blue granite countertop, and a silver leaf mirror.
Homes located in Scottsdale, Arizona. Designed by Design Directives, LLC. who also serves Phoenix, Paradise Valley, Cave Creek, Carefree, and Sedona.
For more about Design Directives, click here: https://susanherskerasid.com/
To learn more about this project, click here: https://susanherskerasid.com/scottsdale-modern-remodel/
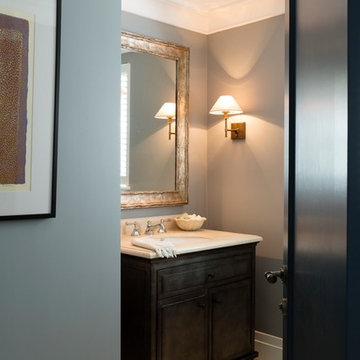
Photographer Justin Alexander ph: 0414 365 243
シドニーにある中くらいなトランジショナルスタイルのおしゃれなトイレ・洗面所 (アンダーカウンター洗面器、家具調キャビネット、濃色木目調キャビネット、大理石の洗面台、グレーの壁、ライムストーンの床) の写真
シドニーにある中くらいなトランジショナルスタイルのおしゃれなトイレ・洗面所 (アンダーカウンター洗面器、家具調キャビネット、濃色木目調キャビネット、大理石の洗面台、グレーの壁、ライムストーンの床) の写真

This Hollywood Regency / Art Deco powder bathroom has a great graphic appeal which draws you into the space. The stripe pattern below wainscot on wall was created by alternating textures of rough and polished strips of Limestone tiles.

This home features two powder bathrooms. This basement level powder bathroom, off of the adjoining gameroom, has a fun modern aesthetic. The navy geometric wallpaper and asymmetrical layout provide an unexpected surprise. Matte black plumbing and lighting fixtures and a geometric cutout on the vanity doors complete the modern look.

Werner Straube Photography
シカゴにあるお手頃価格の中くらいなモダンスタイルのおしゃれなトイレ・洗面所 (フラットパネル扉のキャビネット、濃色木目調キャビネット、グレーのタイル、磁器タイル、紫の壁、ライムストーンの床) の写真
シカゴにあるお手頃価格の中くらいなモダンスタイルのおしゃれなトイレ・洗面所 (フラットパネル扉のキャビネット、濃色木目調キャビネット、グレーのタイル、磁器タイル、紫の壁、ライムストーンの床) の写真
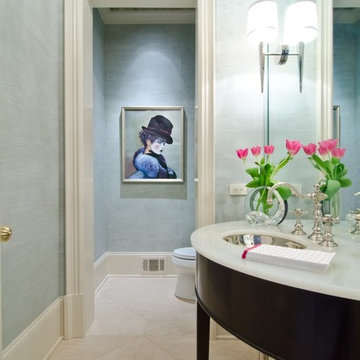
Sophisticated Powder Room
アトランタにあるお手頃価格の小さなトランジショナルスタイルのおしゃれなトイレ・洗面所 (家具調キャビネット、濃色木目調キャビネット、一体型トイレ 、青い壁、ライムストーンの床、オーバーカウンターシンク、オニキスの洗面台、ベージュの床、白い洗面カウンター) の写真
アトランタにあるお手頃価格の小さなトランジショナルスタイルのおしゃれなトイレ・洗面所 (家具調キャビネット、濃色木目調キャビネット、一体型トイレ 、青い壁、ライムストーンの床、オーバーカウンターシンク、オニキスの洗面台、ベージュの床、白い洗面カウンター) の写真

オースティンにある高級な小さなトランジショナルスタイルのおしゃれなトイレ・洗面所 (フラットパネル扉のキャビネット、一体型トイレ 、ベージュの壁、ライムストーンの床、ベージュの床、白い洗面カウンター、フローティング洗面台、三角天井、クロスの天井、壁紙、濃色木目調キャビネット、コンソール型シンク) の写真

ボストンにあるラグジュアリーな小さなモダンスタイルのおしゃれなトイレ・洗面所 (壁付け型シンク、フラットパネル扉のキャビネット、濃色木目調キャビネット、一体型トイレ 、グレーのタイル、石タイル、グレーの壁、ライムストーンの床) の写真
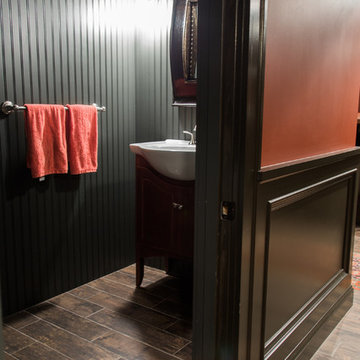
New powder room, complete with floor to ceiling bead board, and a gloss black ceiling!
ボストンにあるお手頃価格の小さなトラディショナルスタイルのおしゃれなトイレ・洗面所 (オープンシェルフ、濃色木目調キャビネット、グレーの壁、ラミネートの床、コンソール型シンク、人工大理石カウンター、茶色い床) の写真
ボストンにあるお手頃価格の小さなトラディショナルスタイルのおしゃれなトイレ・洗面所 (オープンシェルフ、濃色木目調キャビネット、グレーの壁、ラミネートの床、コンソール型シンク、人工大理石カウンター、茶色い床) の写真
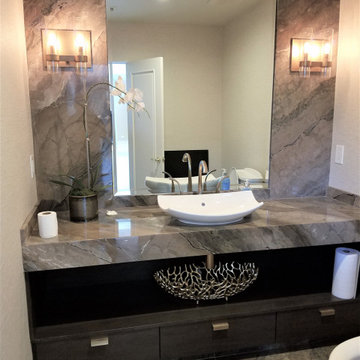
ロサンゼルスにある小さなコンテンポラリースタイルのおしゃれなトイレ・洗面所 (フラットパネル扉のキャビネット、濃色木目調キャビネット、一体型トイレ 、ベージュの壁、ライムストーンの床、ベッセル式洗面器、ライムストーンの洗面台、マルチカラーの床、マルチカラーの洗面カウンター、造り付け洗面台) の写真
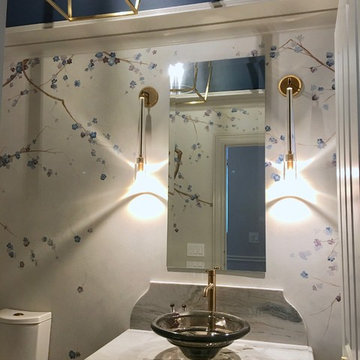
The original space had a low ceiling relative to the abutting hallway so I suspected there was greater height to access. We ended up adding a deep tray ceiling elevating the room. The rich contrast of Benjamin Moore's Van Deusen Blue adds a punch against the relatively neutral walls.
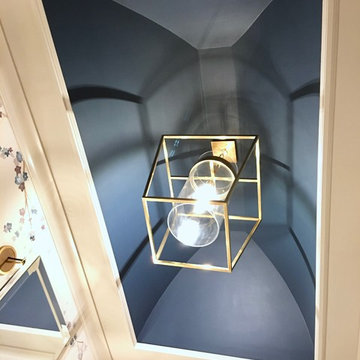
The original space had a low ceiling relative to the abutting hallway so I suspected there was greater height to access. We ended up adding a deep tray ceiling elevating the room. The rich contrast of Benjamin Moore's Van Deusen Blue adds a punch against the relatively neutral walls.
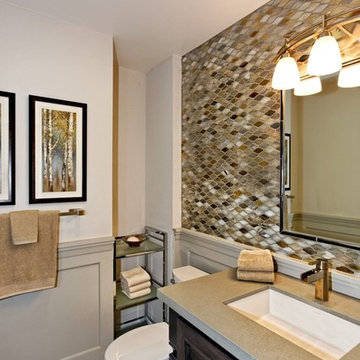
Custom Vanity in gray stain.
サンフランシスコにあるお手頃価格の小さなコンテンポラリースタイルのおしゃれなトイレ・洗面所 (家具調キャビネット、マルチカラーのタイル、ガラスタイル、クオーツストーンの洗面台、分離型トイレ、ベージュの壁、ライムストーンの床、アンダーカウンター洗面器、濃色木目調キャビネット) の写真
サンフランシスコにあるお手頃価格の小さなコンテンポラリースタイルのおしゃれなトイレ・洗面所 (家具調キャビネット、マルチカラーのタイル、ガラスタイル、クオーツストーンの洗面台、分離型トイレ、ベージュの壁、ライムストーンの床、アンダーカウンター洗面器、濃色木目調キャビネット) の写真
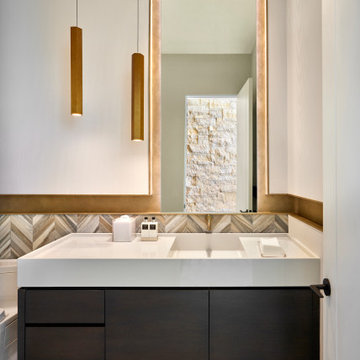
A floating vanity, champagne-color metal accents, and a dynamic tile design define this modernist powder room. Reflected in the mirror is a limestone-faced wall, a common element of the residence.
Project // Ebony and Ivory
Paradise Valley, Arizona
Architecture: Drewett Works
Builder: Bedbrock Developers
Interiors: Mara Interior Design - Mara Green
Landscape: Bedbrock Developers
Photography: Werner Segarra
Countertop: The Stone Collection
Limestone wall: Solstice Stone
Metalwork: Steel & Stone
Cabinets: Distinctive Custom Cabinetry
https://www.drewettworks.com/ebony-and-ivory/

Hand painted wall covering by Fromenthal, UK. Brass faucet from Waterworks.
シカゴにある高級な小さなコンテンポラリースタイルのおしゃれなトイレ・洗面所 (フラットパネル扉のキャビネット、濃色木目調キャビネット、一体型トイレ 、ベージュのタイル、青い壁、ライムストーンの床、アンダーカウンター洗面器、大理石の洗面台、ベージュの床) の写真
シカゴにある高級な小さなコンテンポラリースタイルのおしゃれなトイレ・洗面所 (フラットパネル扉のキャビネット、濃色木目調キャビネット、一体型トイレ 、ベージュのタイル、青い壁、ライムストーンの床、アンダーカウンター洗面器、大理石の洗面台、ベージュの床) の写真
トイレ・洗面所 (ベージュのキャビネット、濃色木目調キャビネット、ラミネートの床、ライムストーンの床) の写真
1