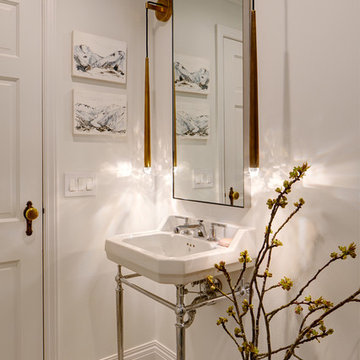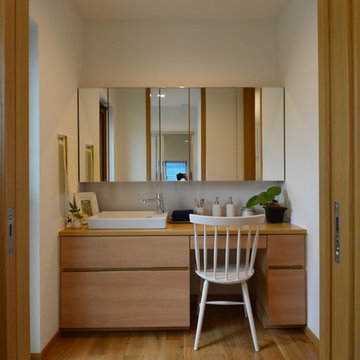お手頃価格の、高級なブラウンのトイレ・洗面所の写真
絞り込み:
資材コスト
並び替え:今日の人気順
写真 1〜20 枚目(全 5,414 枚)
1/4

This transitional timber frame home features a wrap-around porch designed to take advantage of its lakeside setting and mountain views. Natural stone, including river rock, granite and Tennessee field stone, is combined with wavy edge siding and a cedar shingle roof to marry the exterior of the home with it surroundings. Casually elegant interiors flow into generous outdoor living spaces that highlight natural materials and create a connection between the indoors and outdoors.
Photography Credit: Rebecca Lehde, Inspiro 8 Studios

Small powder room remodel. Added a small shower to existing powder room by taking space from the adjacent laundry area.
デンバーにあるお手頃価格の小さなトランジショナルスタイルのおしゃれなトイレ・洗面所 (オープンシェルフ、青いキャビネット、分離型トイレ、セラミックタイル、青い壁、セラミックタイルの床、一体型シンク、白い床、白い洗面カウンター、独立型洗面台、羽目板の壁) の写真
デンバーにあるお手頃価格の小さなトランジショナルスタイルのおしゃれなトイレ・洗面所 (オープンシェルフ、青いキャビネット、分離型トイレ、セラミックタイル、青い壁、セラミックタイルの床、一体型シンク、白い床、白い洗面カウンター、独立型洗面台、羽目板の壁) の写真

Our carpenters labored every detail from chainsaws to the finest of chisels and brad nails to achieve this eclectic industrial design. This project was not about just putting two things together, it was about coming up with the best solutions to accomplish the overall vision. A true meeting of the minds was required around every turn to achieve "rough" in its most luxurious state.
Featuring: Floating vanity, rough cut wood top, beautiful accent mirror and Porcelanosa wood grain tile as flooring and backsplashes.
PhotographerLink

The farmhouse feel flows from the kitchen, through the hallway and all of the way to the powder room. This hall bathroom features a rustic vanity with an integrated sink. The vanity hardware is an urban rubbed bronze and the faucet is in a brushed nickel finish. The bathroom keeps a clean cut look with the installation of the wainscoting.
Photo credit Janee Hartman.

A modern contemporary powder room with travertine tile floor, pencil tile backsplash, hammered finish stainless steel designer vessel sink & matching faucet, large rectangular vanity mirror, modern wall sconces and light fixture, crown moulding, oil rubbed bronze door handles and heavy bathroom trim.
Custom Home Builder and General Contractor for this Home:
Leinster Construction, Inc., Chicago, IL
www.leinsterconstruction.com
Miller + Miller Architectural Photography

ポートランドにあるお手頃価格の小さなトランジショナルスタイルのおしゃれなトイレ・洗面所 (分離型トイレ、ベージュの壁、モザイクタイル、壁付け型シンク、マルチカラーの床、羽目板の壁) の写真

シカゴにある高級な小さなコンテンポラリースタイルのおしゃれなトイレ・洗面所 (ベージュのタイル、ベージュの壁、ベッセル式洗面器、木製洗面台、ブラウンの洗面カウンター、フローティング洗面台、中間色木目調キャビネット、磁器タイル、セラミックタイルの床) の写真

A small closet space was adjoined to the original powder room to create one large space with plenty of cabinet space. The basin is integrated into the countertop.

シアトルにある高級な中くらいなトランジショナルスタイルのおしゃれなトイレ・洗面所 (シェーカースタイル扉のキャビネット、白いキャビネット、分離型トイレ、青いタイル、サブウェイタイル、グレーの壁、セラミックタイルの床、アンダーカウンター洗面器、クオーツストーンの洗面台、白い床、白い洗面カウンター、造り付け洗面台) の写真

ニューヨークにあるお手頃価格のトランジショナルスタイルのおしゃれなトイレ・洗面所 (白いキャビネット、分離型トイレ、濃色無垢フローリング、アンダーカウンター洗面器、クオーツストーンの洗面台、茶色い床、グレーの洗面カウンター、レイズドパネル扉のキャビネット、マルチカラーの壁) の写真

Project designed by Franconia interior designer Randy Trainor. She also serves the New Hampshire Ski Country, Lake Regions and Coast, including Lincoln, North Conway, and Bartlett.
For more about Randy Trainor, click here: https://crtinteriors.com/
To learn more about this project, click here: https://crtinteriors.com/loon-mountain-ski-house/

Great wallpaper can transform an ordinary, small space into a WOW space. We used a jungle dream wallpaper from Aimee Wilder to pack a punch in this tiny powder room.
Dark wall hung cabinets and a crisp white counter top let the wallpaper shine. Brass plumbing fixtures from Rejuvination and lighting fixtures with a modern vibe from Cedar and Moss add luxurious, contemporary touches.
Cabinet Paint Color: Sherwin Williams SW2838 “Polished Mahogoany”
photo credit: Rebecca McAlpin

This powder room is decorated in unusual dark colors that evoke a feeling of comfort and warmth. Despite the abundance of dark surfaces, the room does not seem dull and cramped thanks to the large window, stylish mirror, and sparkling tile surfaces that perfectly reflect the rays of daylight. Our interior designers placed here only the most necessary furniture pieces so as not to clutter up this powder room.
Don’t miss the chance to elevate your powder interior design as well together with the top Grandeur Hills Group interior designers!

サンフランシスコにある高級な小さなモダンスタイルのおしゃれなトイレ・洗面所 (フラットパネル扉のキャビネット、中間色木目調キャビネット、一体型トイレ 、白い壁、磁器タイルの床、一体型シンク、コンクリートの洗面台、グレーの床、グレーの洗面カウンター) の写真

シアトルにある高級な小さなトランジショナルスタイルのおしゃれなトイレ・洗面所 (白い壁、磁器タイルの床、コンソール型シンク、白い床) の写真

木造住宅トップメーカーの住宅展示場のインテリアデザインです。内装、家具、オーダーキッチン、カーテン、アート、照明計画、小物のセレクトまでトータルでコーディネートしました。
住宅メーカーがこだわった国産ナラ材のフローリングに合わせて、ナチュラルなオークの無垢材の家具を合わせ、ブルーとオレンジのアクセントカラーで明るいプロバンスの空気感を出しました。
玄関のアートは中島麦さんの作品から『こもれび』をコンセプトにチョイスし、あえてアシンメトリーに飾っています。
カーテンはリネンを使用、縫製にこだわったオリジナルデザインです。

ein kleines Gäste WC im Stiel eines schweizer Chalets: teils sind die Wände mit Eichenholz verkleidelt, teils mit PU Lack dunkelgrau lackiert, Als Waschbecken ein ausgehölter Flußstein aus Granit mit einer Wandarmatur von Vola

The best of the past and present meet in this distinguished design. Custom craftsmanship and distinctive detailing give this lakefront residence its vintage flavor while an open and light-filled floor plan clearly mark it as contemporary. With its interesting shingled roof lines, abundant windows with decorative brackets and welcoming porch, the exterior takes in surrounding views while the interior meets and exceeds contemporary expectations of ease and comfort. The main level features almost 3,000 square feet of open living, from the charming entry with multiple window seats and built-in benches to the central 15 by 22-foot kitchen, 22 by 18-foot living room with fireplace and adjacent dining and a relaxing, almost 300-square-foot screened-in porch. Nearby is a private sitting room and a 14 by 15-foot master bedroom with built-ins and a spa-style double-sink bath with a beautiful barrel-vaulted ceiling. The main level also includes a work room and first floor laundry, while the 2,165-square-foot second level includes three bedroom suites, a loft and a separate 966-square-foot guest quarters with private living area, kitchen and bedroom. Rounding out the offerings is the 1,960-square-foot lower level, where you can rest and recuperate in the sauna after a workout in your nearby exercise room. Also featured is a 21 by 18-family room, a 14 by 17-square-foot home theater, and an 11 by 12-foot guest bedroom suite.
Photography: Ashley Avila Photography & Fulview Builder: J. Peterson Homes Interior Design: Vision Interiors by Visbeen
お手頃価格の、高級なブラウンのトイレ・洗面所の写真
1

