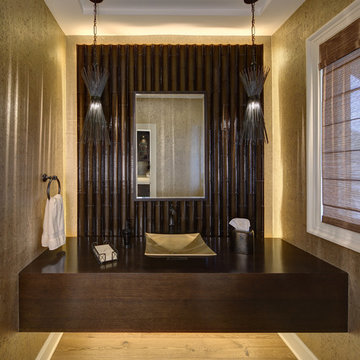トイレ・洗面所 (照明、淡色無垢フローリング) の写真
絞り込み:
資材コスト
並び替え:今日の人気順
写真 1〜20 枚目(全 33 枚)
1/3
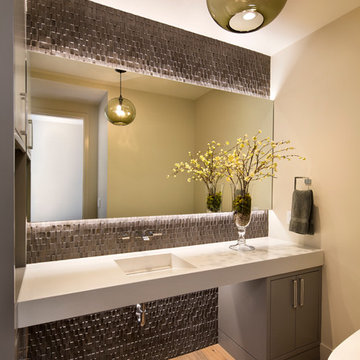
Bernard Andre
サンフランシスコにあるコンテンポラリースタイルのおしゃれなトイレ・洗面所 (フラットパネル扉のキャビネット、グレーのキャビネット、ベージュの壁、淡色無垢フローリング、一体型シンク、照明) の写真
サンフランシスコにあるコンテンポラリースタイルのおしゃれなトイレ・洗面所 (フラットパネル扉のキャビネット、グレーのキャビネット、ベージュの壁、淡色無垢フローリング、一体型シンク、照明) の写真

Hello powder room! Photos by: Rod Foster
オレンジカウンティにあるお手頃価格の小さなビーチスタイルのおしゃれなトイレ・洗面所 (ベージュのタイル、グレーのタイル、モザイクタイル、淡色無垢フローリング、ベッセル式洗面器、トラバーチンの洗面台、グレーの壁、ベージュの床、照明) の写真
オレンジカウンティにあるお手頃価格の小さなビーチスタイルのおしゃれなトイレ・洗面所 (ベージュのタイル、グレーのタイル、モザイクタイル、淡色無垢フローリング、ベッセル式洗面器、トラバーチンの洗面台、グレーの壁、ベージュの床、照明) の写真

ロンドンにある高級な小さなトラディショナルスタイルのおしゃれなトイレ・洗面所 (緑のタイル、緑の壁、淡色無垢フローリング、壁付け型シンク、照明、壁紙) の写真

We always say that a powder room is the “gift” you give to the guests in your home; a special detail here and there, a touch of color added, and the space becomes a delight! This custom beauty, completed in January 2020, was carefully crafted through many construction drawings and meetings.
We intentionally created a shallower depth along both sides of the sink area in order to accommodate the location of the door openings. (The right side of the image leads to the foyer, while the left leads to a closet water closet room.) We even had the casing/trim applied after the countertop was installed in order to bring the marble in one piece! Setting the height of the wall faucet and wall outlet for the exposed P-Trap meant careful calculation and precise templating along the way, with plenty of interior construction drawings. But for such detail, it was well worth it.
From the book-matched miter on our black and white marble, to the wall mounted faucet in matte black, each design element is chosen to play off of the stacked metallic wall tile and scones. Our homeowners were thrilled with the results, and we think their guests are too!

Step into the luxurious ambiance of the downstairs powder room, where opulence meets sophistication in a stunning display of modern design.
The focal point of the room is the sleek and elegant vanity, crafted from rich wood and topped with a luxurious marble countertop. The vanity exudes timeless charm with its clean lines and exquisite craftsmanship, offering both style and functionality.
Above the vanity, a large mirror with a slim metal frame reflects the room's beauty and adds a sense of depth and spaciousness. The mirror's minimalist design complements the overall aesthetic of the powder room, enhancing its contemporary allure.
Soft, ambient lighting bathes the room in a warm glow, creating a serene and inviting atmosphere. A statement pendant light hangs from the ceiling, casting a soft and diffused light that adds to the room's luxurious ambiance.
This powder room is more than just a functional space; it's a sanctuary of indulgence and relaxation, where every detail is meticulously curated to create a truly unforgettable experience. Welcome to a world of refined elegance and modern luxury.

ロサンゼルスにあるラグジュアリーな小さなコンテンポラリースタイルのおしゃれなトイレ・洗面所 (フラットパネル扉のキャビネット、茶色いキャビネット、一体型トイレ 、グレーのタイル、モザイクタイル、茶色い壁、淡色無垢フローリング、ベッセル式洗面器、クオーツストーンの洗面台、ベージュの床、黒い洗面カウンター、照明、フローティング洗面台) の写真
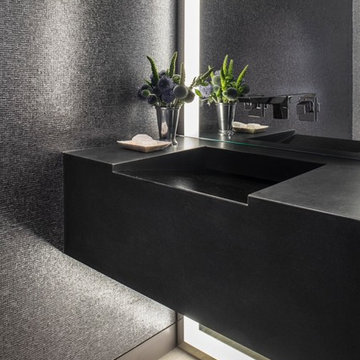
Design by Kendall Wilkinson
ニューヨークにあるコンテンポラリースタイルのおしゃれなトイレ・洗面所 (グレーの壁、淡色無垢フローリング、一体型シンク、ベージュの床、照明) の写真
ニューヨークにあるコンテンポラリースタイルのおしゃれなトイレ・洗面所 (グレーの壁、淡色無垢フローリング、一体型シンク、ベージュの床、照明) の写真
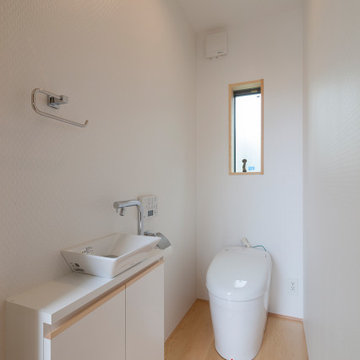
1階トイレ。右手がお母さんの部屋になるので壁内には吸音材を入れています。
東京23区にあるお手頃価格の中くらいな和モダンなおしゃれなトイレ・洗面所 (一体型トイレ 、白い壁、淡色無垢フローリング、ベッセル式洗面器、白い洗面カウンター、照明、クロスの天井、壁紙、白い天井) の写真
東京23区にあるお手頃価格の中くらいな和モダンなおしゃれなトイレ・洗面所 (一体型トイレ 、白い壁、淡色無垢フローリング、ベッセル式洗面器、白い洗面カウンター、照明、クロスの天井、壁紙、白い天井) の写真
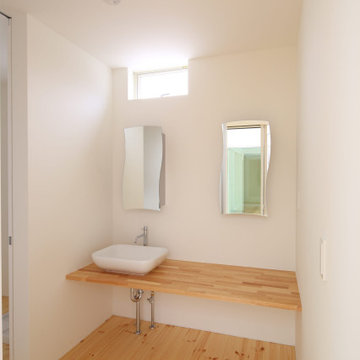
他の地域にある中くらいなコンテンポラリースタイルのおしゃれなトイレ・洗面所 (オープンシェルフ、中間色木目調キャビネット、一体型トイレ 、白い壁、淡色無垢フローリング、ベッセル式洗面器、テラゾーの洗面台、ベージュの床、白い洗面カウンター、照明、造り付け洗面台、クロスの天井、壁紙、白い天井) の写真
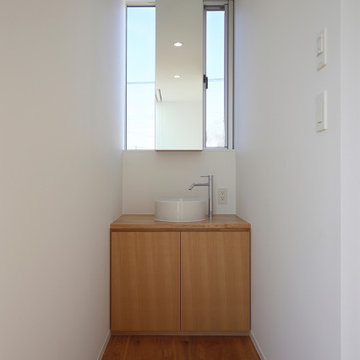
東京23区にある高級な広いおしゃれなトイレ・洗面所 (フラットパネル扉のキャビネット、白いキャビネット、一体型トイレ 、白い壁、淡色無垢フローリング、ベッセル式洗面器、テラゾーの洗面台、ベージュの床、ベージュのカウンター、照明、フローティング洗面台、塗装板張りの天井、塗装板張りの壁、白い天井) の写真
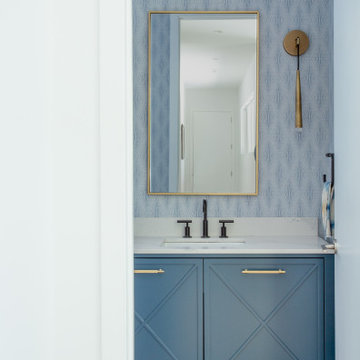
シカゴにある中くらいなモダンスタイルのおしゃれなトイレ・洗面所 (シェーカースタイル扉のキャビネット、青いキャビネット、一体型トイレ 、青い壁、淡色無垢フローリング、オーバーカウンターシンク、珪岩の洗面台、ベージュのカウンター、照明、独立型洗面台、壁紙、白い天井) の写真
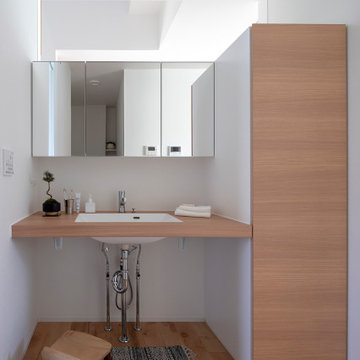
ZEH、長期優良住宅、耐震等級3+制震構造、BELS取得
Ua値=0.40W/㎡K
C値=0.30cm2/㎡
他の地域にあるお手頃価格の中くらいな北欧スタイルのおしゃれなトイレ・洗面所 (オープンシェルフ、中間色木目調キャビネット、白い壁、淡色無垢フローリング、アンダーカウンター洗面器、ラミネートカウンター、茶色い床、ベージュのカウンター、照明、造り付け洗面台、クロスの天井、壁紙、白い天井) の写真
他の地域にあるお手頃価格の中くらいな北欧スタイルのおしゃれなトイレ・洗面所 (オープンシェルフ、中間色木目調キャビネット、白い壁、淡色無垢フローリング、アンダーカウンター洗面器、ラミネートカウンター、茶色い床、ベージュのカウンター、照明、造り付け洗面台、クロスの天井、壁紙、白い天井) の写真
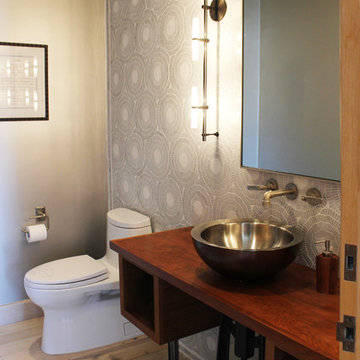
ロサンゼルスにある中くらいなエクレクティックスタイルのおしゃれなトイレ・洗面所 (オープンシェルフ、濃色木目調キャビネット、一体型トイレ 、ベージュのタイル、石タイル、ベージュの壁、淡色無垢フローリング、ベッセル式洗面器、木製洗面台、ベージュの床、照明、壁紙、グレーの天井) の写真
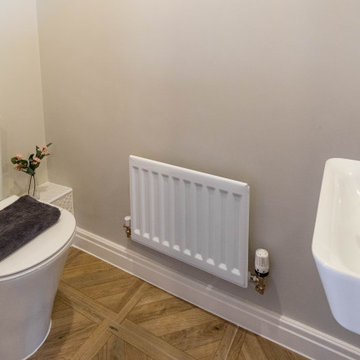
オックスフォードシャーにあるコンテンポラリースタイルのおしゃれなトイレ・洗面所 (分離型トイレ、ベージュの壁、淡色無垢フローリング、ペデスタルシンク、ベージュの床、照明、独立型洗面台) の写真
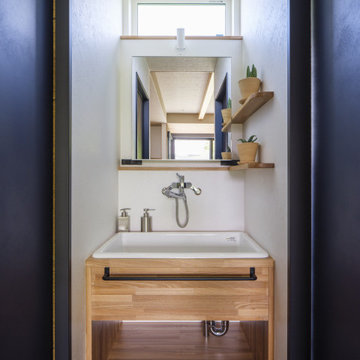
土間付きの広々大きいリビングがほしい。
ソファに座って薪ストーブの揺れる火をみたい。
窓もなにもない壁は記念写真撮影用に。
お気に入りの場所はみんなで集まれるリビング。
最高級薪ストーブ「スキャンサーム」を設置。
家族みんなで動線を考え、快適な間取りに。
沢山の理想を詰め込み、たったひとつ建築計画を考えました。
そして、家族の想いがまたひとつカタチになりました。
家族構成:夫婦30代+子供2人
施工面積:127.52㎡ ( 38.57 坪)
竣工:2021年 9月
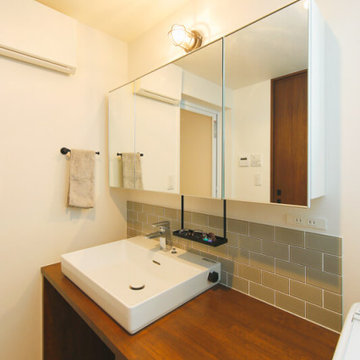
タイルと木材、三面鏡を組み合わせたパウダールームは、照明にもこだわりました。足元には扉をつけず、洗面ボウル横のアメニティスペースなど、コンパクトながらも化粧台として使うのにも十分なゆとりを持たせています。
東京都下にある高級な小さなモダンスタイルのおしゃれなトイレ・洗面所 (中間色木目調キャビネット、グレーのタイル、白い壁、淡色無垢フローリング、オーバーカウンターシンク、木製洗面台、ベージュの床、白い洗面カウンター、照明、造り付け洗面台、クロスの天井、壁紙、白い天井) の写真
東京都下にある高級な小さなモダンスタイルのおしゃれなトイレ・洗面所 (中間色木目調キャビネット、グレーのタイル、白い壁、淡色無垢フローリング、オーバーカウンターシンク、木製洗面台、ベージュの床、白い洗面カウンター、照明、造り付け洗面台、クロスの天井、壁紙、白い天井) の写真
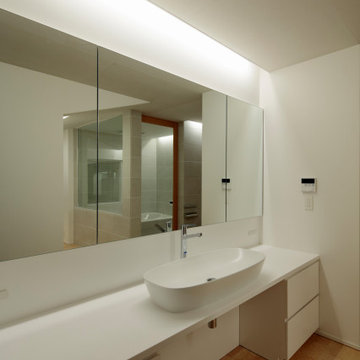
©︎鳥村鋼一
東京23区にあるモダンスタイルのおしゃれなトイレ・洗面所 (フラットパネル扉のキャビネット、白いキャビネット、一体型トイレ 、ベージュのタイル、セラミックタイル、白い壁、淡色無垢フローリング、オーバーカウンターシンク、人工大理石カウンター、ベージュの床、白い洗面カウンター、照明、造り付け洗面台、塗装板張りの天井) の写真
東京23区にあるモダンスタイルのおしゃれなトイレ・洗面所 (フラットパネル扉のキャビネット、白いキャビネット、一体型トイレ 、ベージュのタイル、セラミックタイル、白い壁、淡色無垢フローリング、オーバーカウンターシンク、人工大理石カウンター、ベージュの床、白い洗面カウンター、照明、造り付け洗面台、塗装板張りの天井) の写真
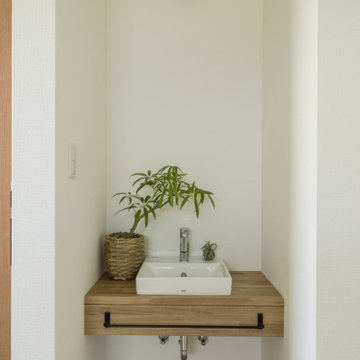
開放的に窓を開けて過ごすリビングがほしい。
広いバルコニーから花火大会をみたい。
ワンフロアで完結できる家事動線がほしい。
お風呂に入りながら景色みれたらいいな。
オークとタモをつかってナチュラルな雰囲気に。
家族みんなでいっぱい考え、たったひとつ間取りにたどり着いた。
光と風を取り入れ、快適に暮らせるようなつくりを。
そんな理想を取り入れた建築計画を一緒に考えました。
そして、家族の想いがまたひとつカタチになりました。
家族構成:30代夫婦+子供1人
施工面積: 109.30㎡(33.06坪)
竣工:2022年8月
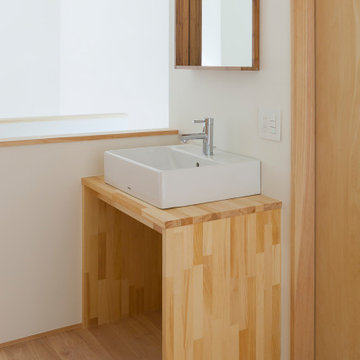
2階若夫婦用の洗面スペース。ミラーボックスは建主支給のものを取り付けた。右手引き戸は2階トイレ。
東京23区にあるお手頃価格の中くらいな和モダンなおしゃれなトイレ・洗面所 (一体型トイレ 、淡色無垢フローリング、ベッセル式洗面器、木製洗面台、照明、造り付け洗面台、クロスの天井、壁紙、白い天井) の写真
東京23区にあるお手頃価格の中くらいな和モダンなおしゃれなトイレ・洗面所 (一体型トイレ 、淡色無垢フローリング、ベッセル式洗面器、木製洗面台、照明、造り付け洗面台、クロスの天井、壁紙、白い天井) の写真
トイレ・洗面所 (照明、淡色無垢フローリング) の写真
1
