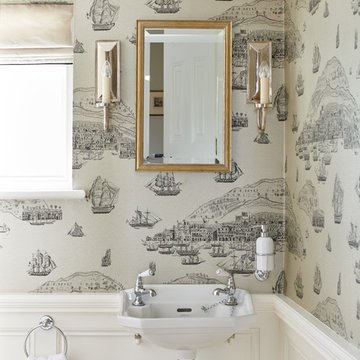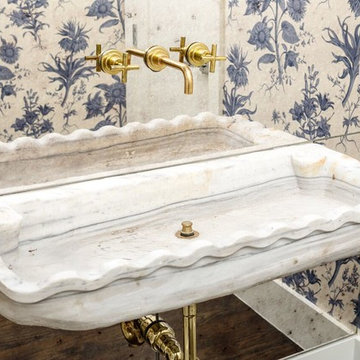紫の、白いトイレ・洗面所 (壁付け型シンク) の写真
絞り込み:
資材コスト
並び替え:今日の人気順
写真 1〜20 枚目(全 852 枚)
1/4

Stephani Buchmann
トロントにある小さなコンテンポラリースタイルのおしゃれなトイレ・洗面所 (モノトーンのタイル、磁器タイル、黒い壁、スレートの床、壁付け型シンク、黒い床) の写真
トロントにある小さなコンテンポラリースタイルのおしゃれなトイレ・洗面所 (モノトーンのタイル、磁器タイル、黒い壁、スレートの床、壁付け型シンク、黒い床) の写真

メルボルンにあるお手頃価格の小さなモダンスタイルのおしゃれなトイレ・洗面所 (フラットパネル扉のキャビネット、白いキャビネット、一体型トイレ 、白い壁、壁付け型シンク、フローティング洗面台) の写真

パリにある小さなコンテンポラリースタイルのおしゃれなトイレ・洗面所 (壁掛け式トイレ、ベージュのタイル、セラミックタイル、ベージュの壁、セラミックタイルの床、壁付け型シンク、フラットパネル扉のキャビネット、白いキャビネット、ベージュの床) の写真

photo by Read Mckendree
他の地域にある小さなトラディショナルスタイルのおしゃれなトイレ・洗面所 (分離型トイレ、マルチカラーの壁、壁付け型シンク) の写真
他の地域にある小さなトラディショナルスタイルのおしゃれなトイレ・洗面所 (分離型トイレ、マルチカラーの壁、壁付け型シンク) の写真

A small space deserves just as much attention as a large space. This powder room is long and narrow. We didn't have the luxury of adding a vanity under the sink which also wouldn't have provided much storage since the plumbing would have taken up most of it. Using our creativity we devised a way to introduce upper storage while adding a counter surface to this small space through custom millwork.
Photographer: Stephani Buchman
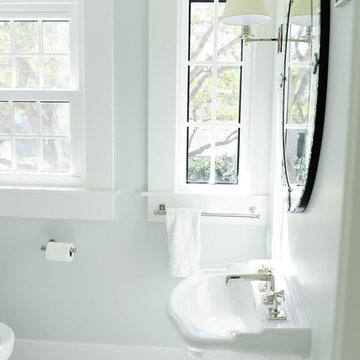
Guest bath.
タンパにある中くらいなトランジショナルスタイルのおしゃれなトイレ・洗面所 (グレーの壁、大理石の床、壁付け型シンク、白い床) の写真
タンパにある中くらいなトランジショナルスタイルのおしゃれなトイレ・洗面所 (グレーの壁、大理石の床、壁付け型シンク、白い床) の写真
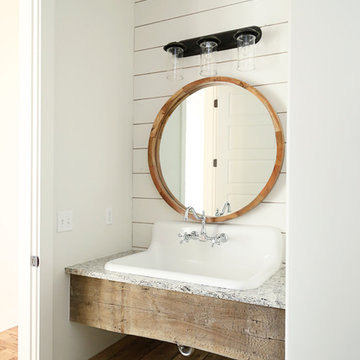
Sarah Baker Photos
他の地域にあるお手頃価格の中くらいなカントリー風のおしゃれなトイレ・洗面所 (白い壁、壁付け型シンク、御影石の洗面台、グレーの洗面カウンター) の写真
他の地域にあるお手頃価格の中くらいなカントリー風のおしゃれなトイレ・洗面所 (白い壁、壁付け型シンク、御影石の洗面台、グレーの洗面カウンター) の写真
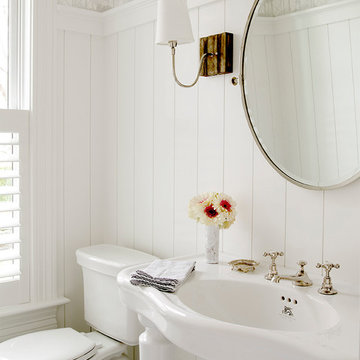
Location: Nantucket, MA, USA
This classic Nantucket home had not been renovated in several decades and was in serious need of an update. The vision for this summer home was to be a beautiful, light and peaceful family retreat with the ability to entertain guests and extended family. The focal point of the kitchen is the La Canche Chagny Range in Faience with custom hood to match. We love how the tile backsplash on the Prep Sink wall pulls it all together and picks up on the spectacular colors in the White Princess Quartzite countertops. In a nod to traditional Nantucket Craftsmanship, we used Shiplap Panelling on many of the walls including in the Kitchen and Powder Room. We hope you enjoy the quiet and tranquil mood of these images as much as we loved creating this space. Keep your eye out for additional images as we finish up Phase II of this amazing project!
Photographed by: Jamie Salomon

パリにあるお手頃価格の小さなコンテンポラリースタイルのおしゃれなトイレ・洗面所 (インセット扉のキャビネット、白いキャビネット、一体型トイレ 、白いタイル、サブウェイタイル、白い壁、セラミックタイルの床、壁付け型シンク、ガラスの洗面台、茶色い床、白い洗面カウンター) の写真

Pippa Wilson Photography
ロンドンにあるラグジュアリーな小さなコンテンポラリースタイルのおしゃれなトイレ・洗面所 (壁掛け式トイレ、グレーのタイル、石スラブタイル、白い壁、濃色無垢フローリング、壁付け型シンク、茶色い床) の写真
ロンドンにあるラグジュアリーな小さなコンテンポラリースタイルのおしゃれなトイレ・洗面所 (壁掛け式トイレ、グレーのタイル、石スラブタイル、白い壁、濃色無垢フローリング、壁付け型シンク、茶色い床) の写真

Luke Gibson
ロサンゼルスにある小さなビーチスタイルのおしゃれなトイレ・洗面所 (シェーカースタイル扉のキャビネット、青いキャビネット、白い壁、濃色無垢フローリング、壁付け型シンク、クオーツストーンの洗面台、茶色い床、白い洗面カウンター) の写真
ロサンゼルスにある小さなビーチスタイルのおしゃれなトイレ・洗面所 (シェーカースタイル扉のキャビネット、青いキャビネット、白い壁、濃色無垢フローリング、壁付け型シンク、クオーツストーンの洗面台、茶色い床、白い洗面カウンター) の写真

Built in 1925, this 15-story neo-Renaissance cooperative building is located on Fifth Avenue at East 93rd Street in Carnegie Hill. The corner penthouse unit has terraces on four sides, with views directly over Central Park and the city skyline beyond.
The project involved a gut renovation inside and out, down to the building structure, to transform the existing one bedroom/two bathroom layout into a two bedroom/three bathroom configuration which was facilitated by relocating the kitchen into the center of the apartment.
The new floor plan employs layers to organize space from living and lounge areas on the West side, through cooking and dining space in the heart of the layout, to sleeping quarters on the East side. A glazed entry foyer and steel clad “pod”, act as a threshold between the first two layers.
All exterior glazing, windows and doors were replaced with modern units to maximize light and thermal performance. This included erecting three new glass conservatories to create additional conditioned interior space for the Living Room, Dining Room and Master Bedroom respectively.
Materials for the living areas include bronzed steel, dark walnut cabinetry and travertine marble contrasted with whitewashed Oak floor boards, honed concrete tile, white painted walls and floating ceilings. The kitchen and bathrooms are formed from white satin lacquer cabinetry, marble, back-painted glass and Venetian plaster. Exterior terraces are unified with the conservatories by large format concrete paving and a continuous steel handrail at the parapet wall.
Photography by www.petermurdockphoto.com

Tahnee Jade Photography
メルボルンにあるコンテンポラリースタイルのおしゃれなトイレ・洗面所 (一体型トイレ 、モザイクタイル、磁器タイルの床、壁付け型シンク、黒い床、白いタイル、マルチカラーの壁、アクセントウォール) の写真
メルボルンにあるコンテンポラリースタイルのおしゃれなトイレ・洗面所 (一体型トイレ 、モザイクタイル、磁器タイルの床、壁付け型シンク、黒い床、白いタイル、マルチカラーの壁、アクセントウォール) の写真
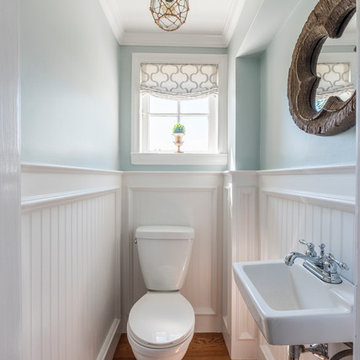
Small powder room with light blue walls and rustic accents
フィラデルフィアにある低価格の小さなトランジショナルスタイルのおしゃれなトイレ・洗面所 (分離型トイレ、青い壁、無垢フローリング、壁付け型シンク、茶色い床) の写真
フィラデルフィアにある低価格の小さなトランジショナルスタイルのおしゃれなトイレ・洗面所 (分離型トイレ、青い壁、無垢フローリング、壁付け型シンク、茶色い床) の写真
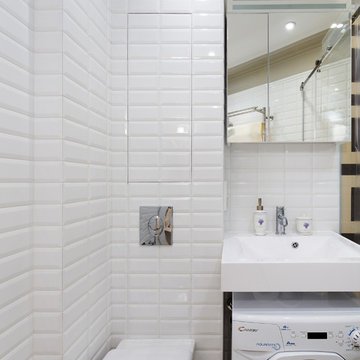
На 3,2 кв.м. удалось устроить полнофункциональную ванную комнату, и даже разместить стиральную машину. Не удивительно, что на ванну места не хватило, но её наличие и не было в числе значимых для заказчиков условий, поэтому ограничились душевой кабиной в строительном исполнении.
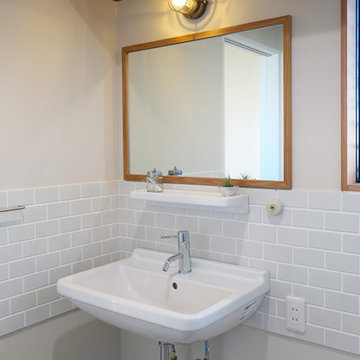
たくさん収納ができる棚や大きめの洗面ボールは使い勝手も大切に。価格も抑えられるよう計画しながら、照明やスイッチなどにこだわって、お好みのテイストを加えています。
他の地域にある低価格の小さな北欧スタイルのおしゃれなトイレ・洗面所 (中間色木目調キャビネット、白いタイル、サブウェイタイル、白い壁、磁器タイルの床、壁付け型シンク、グレーの床) の写真
他の地域にある低価格の小さな北欧スタイルのおしゃれなトイレ・洗面所 (中間色木目調キャビネット、白いタイル、サブウェイタイル、白い壁、磁器タイルの床、壁付け型シンク、グレーの床) の写真

サンディエゴにあるお手頃価格の小さなビーチスタイルのおしゃれなトイレ・洗面所 (分離型トイレ、白い壁、クッションフロア、壁付け型シンク、ベージュの床、フローティング洗面台、塗装板張りの壁) の写真
紫の、白いトイレ・洗面所 (壁付け型シンク) の写真
1

