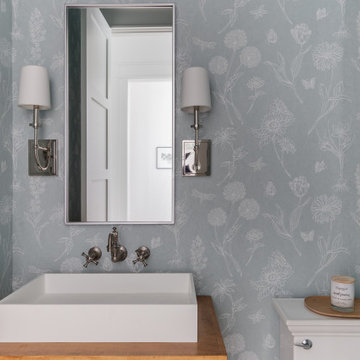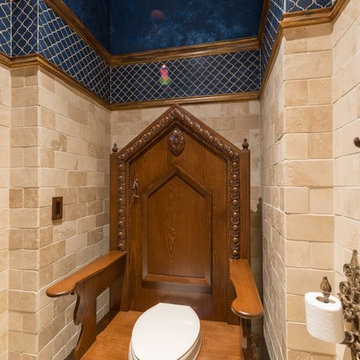トイレ・洗面所 (ベッセル式洗面器、青い壁) の写真
絞り込み:
資材コスト
並び替え:今日の人気順
写真 141〜160 枚目(全 587 枚)
1/3
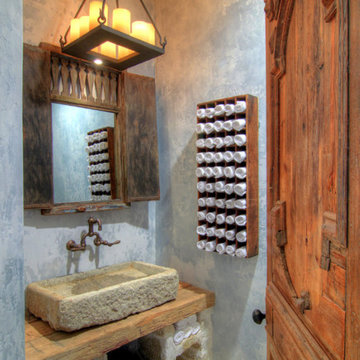
A Tuscan farmhouse guest bathroom with a unique stone sink and rustic iron chandelier
ロサンゼルスにある高級な中くらいな地中海スタイルのおしゃれなトイレ・洗面所 (青い壁、ベッセル式洗面器、オープンシェルフ、グレーのキャビネット、セラミックタイルの床、木製洗面台、ベージュの床) の写真
ロサンゼルスにある高級な中くらいな地中海スタイルのおしゃれなトイレ・洗面所 (青い壁、ベッセル式洗面器、オープンシェルフ、グレーのキャビネット、セラミックタイルの床、木製洗面台、ベージュの床) の写真
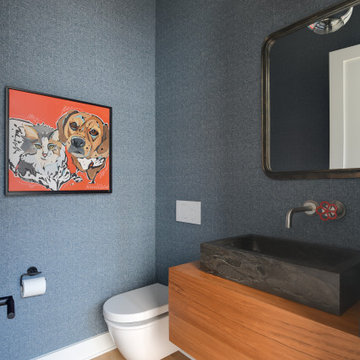
This modern custom home is a beautiful blend of thoughtful design and comfortable living. No detail was left untouched during the design and build process. Taking inspiration from the Pacific Northwest, this home in the Washington D.C suburbs features a black exterior with warm natural woods. The home combines natural elements with modern architecture and features clean lines, open floor plans with a focus on functional living.
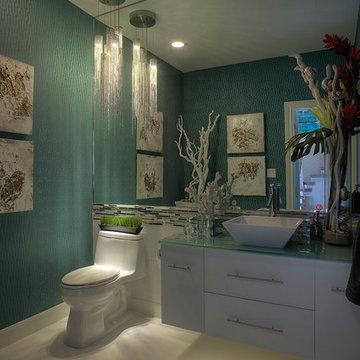
The Design Firm
ヒューストンにあるコンテンポラリースタイルのおしゃれなトイレ・洗面所 (ベッセル式洗面器、フラットパネル扉のキャビネット、白いキャビネット、ガラスの洗面台、一体型トイレ 、白いタイル、青い壁、磁器タイルの床、ボーダータイル) の写真
ヒューストンにあるコンテンポラリースタイルのおしゃれなトイレ・洗面所 (ベッセル式洗面器、フラットパネル扉のキャビネット、白いキャビネット、ガラスの洗面台、一体型トイレ 、白いタイル、青い壁、磁器タイルの床、ボーダータイル) の写真
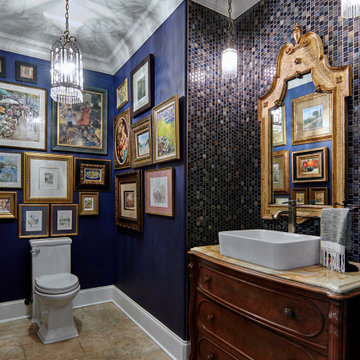
ニューヨークにあるお手頃価格の中くらいなトラディショナルスタイルのおしゃれなトイレ・洗面所 (落し込みパネル扉のキャビネット、茶色いキャビネット、一体型トイレ 、グレーのタイル、大理石タイル、青い壁、テラゾーの床、ベッセル式洗面器、大理石の洗面台、ベージュの床、マルチカラーの洗面カウンター) の写真
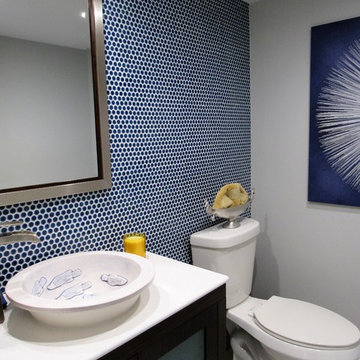
マイアミにあるお手頃価格の小さなトランジショナルスタイルのおしゃれなトイレ・洗面所 (ガラス扉のキャビネット、濃色木目調キャビネット、分離型トイレ、青いタイル、モザイクタイル、青い壁、トラバーチンの床、ベッセル式洗面器、人工大理石カウンター、ベージュの床) の写真

ロサンゼルスにある高級な小さなカントリー風のおしゃれなトイレ・洗面所 (オープンシェルフ、白いタイル、ベッセル式洗面器、木製洗面台、淡色木目調キャビネット、大理石タイル、青い壁、淡色無垢フローリング、白い洗面カウンター) の写真

This gorgeous navy grasscloth is actually a durable vinyl look-alike, doing double duty in this powder room.
シアトルにあるお手頃価格の中くらいなビーチスタイルのおしゃれなトイレ・洗面所 (落し込みパネル扉のキャビネット、白いキャビネット、一体型トイレ 、青い壁、無垢フローリング、ベッセル式洗面器、クオーツストーンの洗面台、茶色い床、グレーの洗面カウンター、造り付け洗面台、壁紙) の写真
シアトルにあるお手頃価格の中くらいなビーチスタイルのおしゃれなトイレ・洗面所 (落し込みパネル扉のキャビネット、白いキャビネット、一体型トイレ 、青い壁、無垢フローリング、ベッセル式洗面器、クオーツストーンの洗面台、茶色い床、グレーの洗面カウンター、造り付け洗面台、壁紙) の写真
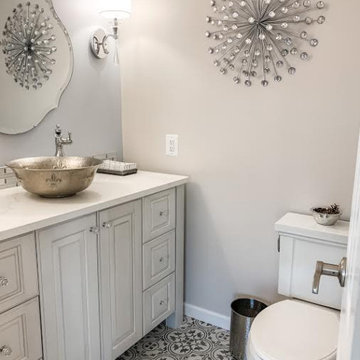
This project was such a treat for me to get to work on. It is a family friends kitchen and this remodel is something they have wanted to do since moving into their home so I was honored to help them with this makeover. We pretty much started from scratch, removed a drywall pantry to create space to move the ovens to a wall that made more sense and create an amazing focal point with the new wood hood. For finishes light and bright was key so the main cabinetry got a brushed white finish and the island grounds the space with its darker finish. Some glitz and glamour were pulled in with the backsplash tile, countertops, lighting and subtle arches in the cabinetry. The connected powder room got a similar update, carrying the main cabinetry finish into the space but we added some unexpected touches with a patterned tile floor, hammered vessel bowl sink and crystal knobs. The new space is welcoming and bright and sure to house many family gatherings for years to come.
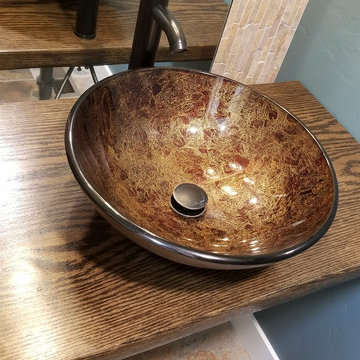
This was a laundry room space where the sink was seldom used and a refrigerator used to sit where the current toilet now resided. We replaced the laundry sink with an oak counter top set away from the wall. We enclosed the space with a pocket door. Now Guests have a place to go on the main floor.
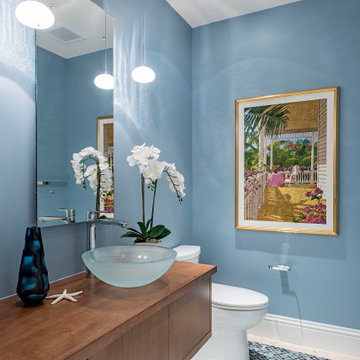
ジャクソンにあるビーチスタイルのおしゃれなトイレ・洗面所 (フラットパネル扉のキャビネット、中間色木目調キャビネット、青い壁、モザイクタイル、ベッセル式洗面器、木製洗面台、青い床、ブラウンの洗面カウンター) の写真

This Altadena home is the perfect example of modern farmhouse flair. The powder room flaunts an elegant mirror over a strapping vanity; the butcher block in the kitchen lends warmth and texture; the living room is replete with stunning details like the candle style chandelier, the plaid area rug, and the coral accents; and the master bathroom’s floor is a gorgeous floor tile.
Project designed by Courtney Thomas Design in La Cañada. Serving Pasadena, Glendale, Monrovia, San Marino, Sierra Madre, South Pasadena, and Altadena.
For more about Courtney Thomas Design, click here: https://www.courtneythomasdesign.com/
To learn more about this project, click here:
https://www.courtneythomasdesign.com/portfolio/new-construction-altadena-rustic-modern/
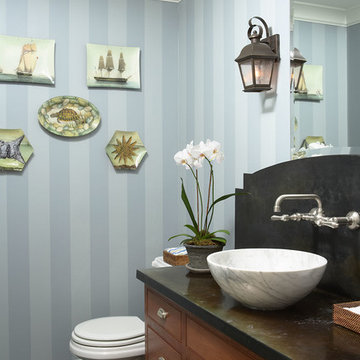
ミネアポリスにあるトラディショナルスタイルのおしゃれなトイレ・洗面所 (ベッセル式洗面器、大理石の洗面台、黒い床、黒い洗面カウンター、インセット扉のキャビネット、中間色木目調キャビネット、青い壁) の写真
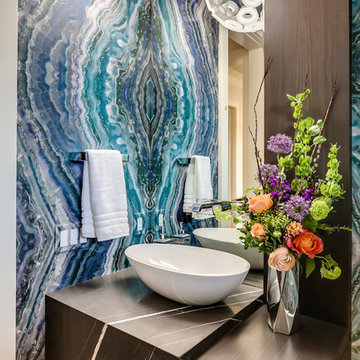
カルガリーにあるコンテンポラリースタイルのおしゃれなトイレ・洗面所 (フラットパネル扉のキャビネット、濃色木目調キャビネット、青い壁、ベッセル式洗面器、黒い洗面カウンター) の写真
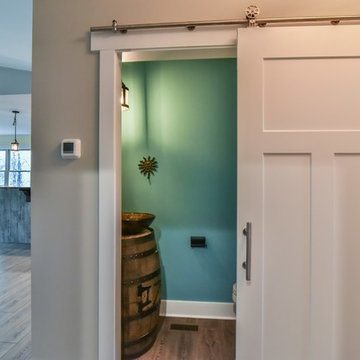
他の地域にあるお手頃価格の小さなトラディショナルスタイルのおしゃれなトイレ・洗面所 (家具調キャビネット、分離型トイレ、青い壁、淡色無垢フローリング、ベッセル式洗面器、木製洗面台、茶色い床、ブラウンの洗面カウンター) の写真
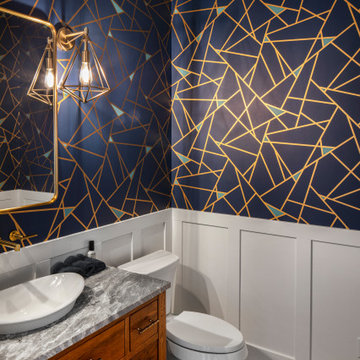
オースティンにあるカントリー風のおしゃれなトイレ・洗面所 (家具調キャビネット、中間色木目調キャビネット、青い壁、無垢フローリング、ベッセル式洗面器、大理石の洗面台、茶色い床、グレーの洗面カウンター、造り付け洗面台) の写真
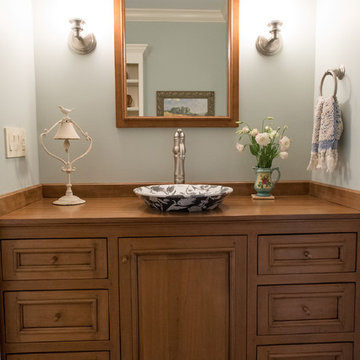
Jarrett Design is grateful for repeat clients, especially when they have impeccable taste.
In this case, we started with their guest bath. An antique-inspired, hand-pegged vanity from our Nest collection, in hand-planed quarter-sawn cherry with metal capped feet, sets the tone. Calcutta Gold marble warms the room while being complimented by a white marble top and traditional backsplash. Polished nickel fixtures, lighting, and hardware selected by the client add elegance. A special bathroom for special guests.
Next on the list were the laundry area, bar and fireplace. The laundry area greets those who enter through the casual back foyer of the home. It also backs up to the kitchen and breakfast nook. The clients wanted this area to be as beautiful as the other areas of the home and the visible washer and dryer were detracting from their vision. They also were hoping to allow this area to serve double duty as a buffet when they were entertaining. So, the decision was made to hide the washer and dryer with pocket doors. The new cabinetry had to match the existing wall cabinets in style and finish, which is no small task. Our Nest artist came to the rescue. A five-piece soapstone sink and distressed counter top complete the space with a nod to the past.
Our clients wished to add a beverage refrigerator to the existing bar. The wall cabinets were kept in place again. Inspired by a beloved antique corner cupboard also in this sitting room, we decided to use stained cabinetry for the base and refrigerator panel. Soapstone was used for the top and new fireplace surround, bringing continuity from the nearby back foyer.
Last, but definitely not least, the kitchen, banquette and powder room were addressed. The clients removed a glass door in lieu of a wide window to create a cozy breakfast nook featuring a Nest banquette base and table. Brackets for the bench were designed in keeping with the traditional details of the home. A handy drawer was incorporated. The double vase pedestal table with breadboard ends seats six comfortably.
The powder room was updated with another antique reproduction vanity and beautiful vessel sink.
While the kitchen was beautifully done, it was showing its age and functional improvements were desired. This room, like the laundry room, was a project that included existing cabinetry mixed with matching new cabinetry. Precision was necessary. For better function and flow, the cooking surface was relocated from the island to the side wall. Instead of a cooktop with separate wall ovens, the clients opted for a pro style range. These design changes not only make prepping and cooking in the space much more enjoyable, but also allow for a wood hood flanked by bracketed glass cabinets to act a gorgeous focal point. Other changes included removing a small desk in lieu of a dresser style counter height base cabinet. This provided improved counter space and storage. The new island gave better storage, uninterrupted counter space and a perch for the cook or company. Calacatta Gold quartz tops are complimented by a natural limestone floor. A classic apron sink and faucet along with thoughtful cabinetry details are the icing on the cake. Don’t miss the clients’ fabulous collection of serving and display pieces! We told you they have impeccable taste!
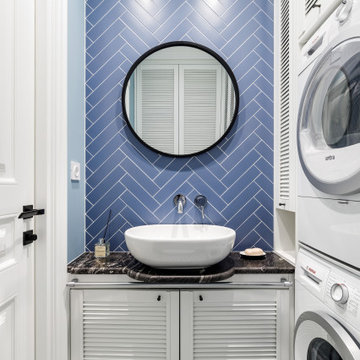
サンクトペテルブルクにある小さなトラディショナルスタイルのおしゃれなトイレ・洗面所 (白いキャビネット、青いタイル、セラミックタイル、ベッセル式洗面器、黒い洗面カウンター、ルーバー扉のキャビネット、青い壁、マルチカラーの床、造り付け洗面台) の写真
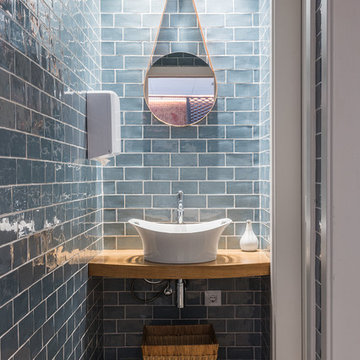
バルセロナにあるお手頃価格の小さな北欧スタイルのおしゃれなトイレ・洗面所 (青い壁、無垢フローリング、ベッセル式洗面器、木製洗面台、青いタイル、セラミックタイル、ブラウンの洗面カウンター) の写真
トイレ・洗面所 (ベッセル式洗面器、青い壁) の写真
8
