トイレ・洗面所 (ベッセル式洗面器、独立型洗面台、青い壁) の写真
絞り込み:
資材コスト
並び替え:今日の人気順
写真 1〜20 枚目(全 50 枚)
1/4

A stylish, mid-century, high gloss cabinet was converted to custom vanity with vessel sink add a much needed refresh to this tiny powder room under the stairs. Dramatic navy against warm gold create mood in this small, restricted space.

Contemporary & Tailored Kitchen, Master & Powder Bath
サンディエゴにある高級な小さなモダンスタイルのおしゃれなトイレ・洗面所 (フラットパネル扉のキャビネット、白いキャビネット、青い壁、セラミックタイルの床、ベッセル式洗面器、マルチカラーの床、白い洗面カウンター、独立型洗面台、壁紙) の写真
サンディエゴにある高級な小さなモダンスタイルのおしゃれなトイレ・洗面所 (フラットパネル扉のキャビネット、白いキャビネット、青い壁、セラミックタイルの床、ベッセル式洗面器、マルチカラーの床、白い洗面カウンター、独立型洗面台、壁紙) の写真
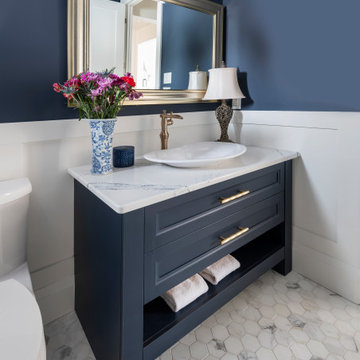
オタワにある高級な中くらいなおしゃれなトイレ・洗面所 (落し込みパネル扉のキャビネット、青いキャビネット、一体型トイレ 、青い壁、ベッセル式洗面器、クオーツストーンの洗面台、白い床、白い洗面カウンター、独立型洗面台、羽目板の壁) の写真

This project was such a treat for me to get to work on. It is a family friends kitchen and this remodel is something they have wanted to do since moving into their home so I was honored to help them with this makeover. We pretty much started from scratch, removed a drywall pantry to create space to move the ovens to a wall that made more sense and create an amazing focal point with the new wood hood. For finishes light and bright was key so the main cabinetry got a brushed white finish and the island grounds the space with its darker finish. Some glitz and glamour were pulled in with the backsplash tile, countertops, lighting and subtle arches in the cabinetry. The connected powder room got a similar update, carrying the main cabinetry finish into the space but we added some unexpected touches with a patterned tile floor, hammered vessel bowl sink and crystal knobs. The new space is welcoming and bright and sure to house many family gatherings for years to come.
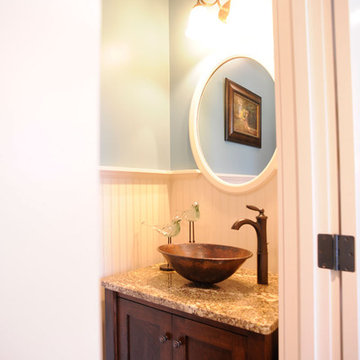
ラスティックスタイルのおしゃれなトイレ・洗面所 (シェーカースタイル扉のキャビネット、中間色木目調キャビネット、青い壁、ベッセル式洗面器、独立型洗面台、パネル壁) の写真

Lattice wallpaper is a show stopper in this small powder bath. An antique wash basin from the original cottage in the cottage on the property gives the vessel sink and tall faucet a great home. Hand painted flower vases flank the coordinating mirror that was also painted Dress Blues by Sherwin Williams like the Basin.
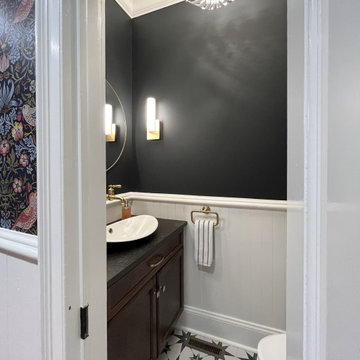
ワシントンD.C.にあるラグジュアリーな小さなカントリー風のおしゃれなトイレ・洗面所 (落し込みパネル扉のキャビネット、濃色木目調キャビネット、分離型トイレ、青い壁、ベッセル式洗面器、御影石の洗面台、マルチカラーの床、黒い洗面カウンター、独立型洗面台) の写真

Download our free ebook, Creating the Ideal Kitchen. DOWNLOAD NOW
I am still sometimes shocked myself at how much of a difference a kitchen remodel can make in a space, you think I would know by now! This was one of those jobs. The small U-shaped room was a bit cramped, a bit dark and a bit dated. A neighboring sunroom/breakfast room addition was awkwardly used, and most of the time the couple hung out together at the small peninsula.
The client wish list included a larger, lighter kitchen with an island that would seat 7 people. They have a large family and wanted to be able to gather and entertain in the space. Right outside is a lovely backyard and patio with a fireplace, so having easy access and flow to that area was also important.
Our first move was to eliminate the wall between kitchen and breakfast room, which we anticipated would need a large beam and some structural maneuvering since it was the old exterior wall. However, what we didn’t anticipate was that the stucco exterior of the original home was layered over hollow clay tiles which was impossible to shore up in the typical manner. After much back and forth with our structural team, we were able to develop a plan to shore the wall and install a large steal & wood structural beam with minimal disruption to the original floor plan. That was important because we had already ordered everything customized to fit the plan.
We all breathed a collective sigh of relief once that part was completed. Now we could move on to building the kitchen we had all been waiting for. Oh, and let’s not forget that this was all being done amidst COVID 2020.
We covered the rough beam with cedar and stained it to coordinate with the floors. It’s actually one of my favorite elements in the space. The homeowners now have a big beautiful island that seats up to 7 people and has a wonderful flow to the outdoor space just like they wanted. The large island provides not only seating but also substantial prep area perfectly situated between the sink and cooktop. In addition to a built-in oven below the large gas cooktop, there is also a steam oven to the left of the sink. The steam oven is great for baking as well for heating daily meals without having to heat up the large oven.
The other side of the room houses a substantial pantry, the refrigerator, a small bar area as well as a TV.
The homeowner fell in love the with the Aqua quartzite that is on the island, so we married that with a custom mosaic in a similar tone behind the cooktop. Soft white cabinetry, Cambria quartz and Thassos marble subway tile complete the soft traditional look. Gold accents, wood wrapped beams and oak barstools add warmth the room. The little powder room was also included in the project. Some fun wallpaper, a vanity with a pop of color and pretty fixtures and accessories finish off this cute little space.
Designed by: Susan Klimala, CKD, CBD
Photography by: Michael Kaskel
For more information on kitchen and bath design ideas go to: www.kitchenstudio-ge.com
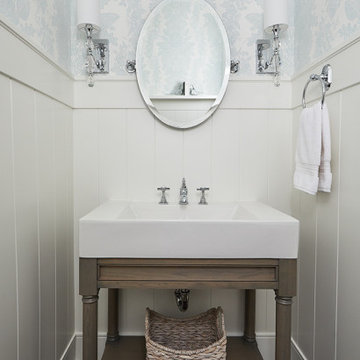
グランドラピッズにあるお手頃価格の小さなトラディショナルスタイルのおしゃれなトイレ・洗面所 (家具調キャビネット、グレーのキャビネット、分離型トイレ、青い壁、無垢フローリング、ベッセル式洗面器、大理石の洗面台、白い洗面カウンター、独立型洗面台、羽目板の壁) の写真
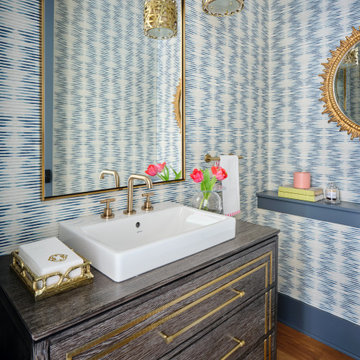
オースティンにあるトランジショナルスタイルのおしゃれなトイレ・洗面所 (フラットパネル扉のキャビネット、グレーのキャビネット、青い壁、無垢フローリング、ベッセル式洗面器、茶色い床、グレーの洗面カウンター、独立型洗面台、壁紙) の写真

マドリードにある広いコンテンポラリースタイルのおしゃれなトイレ・洗面所 (家具調キャビネット、白いキャビネット、壁掛け式トイレ、青い壁、ベッセル式洗面器、マルチカラーの床、ブラウンの洗面カウンター、独立型洗面台、壁紙) の写真
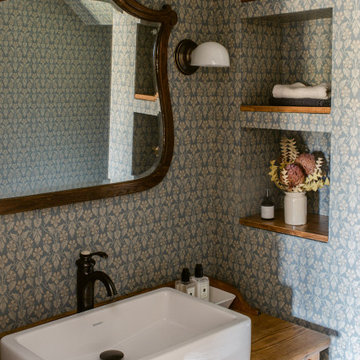
ダラスにある高級な中くらいなカントリー風のおしゃれなトイレ・洗面所 (中間色木目調キャビネット、青い壁、淡色無垢フローリング、ベッセル式洗面器、木製洗面台、茶色い床、ブラウンの洗面カウンター、独立型洗面台、壁紙) の写真
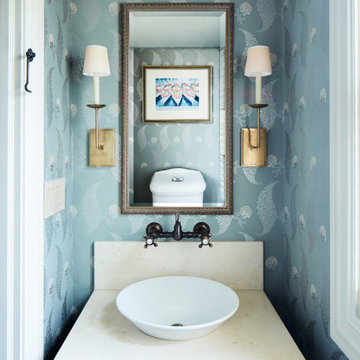
Photography by Mark Weinberg
ニューヨークにあるシャビーシック調のおしゃれなトイレ・洗面所 (オープンシェルフ、淡色木目調キャビネット、青い壁、ベッセル式洗面器、ベージュのカウンター、独立型洗面台、壁紙) の写真
ニューヨークにあるシャビーシック調のおしゃれなトイレ・洗面所 (オープンシェルフ、淡色木目調キャビネット、青い壁、ベッセル式洗面器、ベージュのカウンター、独立型洗面台、壁紙) の写真
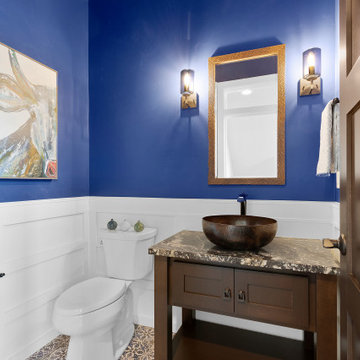
他の地域にある中くらいなトランジショナルスタイルのおしゃれなトイレ・洗面所 (シェーカースタイル扉のキャビネット、中間色木目調キャビネット、分離型トイレ、青い壁、セラミックタイルの床、ベッセル式洗面器、御影石の洗面台、青い床、マルチカラーの洗面カウンター、独立型洗面台、羽目板の壁) の写真
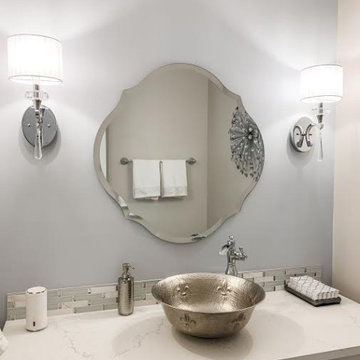
This project was such a treat for me to get to work on. It is a family friends kitchen and this remodel is something they have wanted to do since moving into their home so I was honored to help them with this makeover. We pretty much started from scratch, removed a drywall pantry to create space to move the ovens to a wall that made more sense and create an amazing focal point with the new wood hood. For finishes light and bright was key so the main cabinetry got a brushed white finish and the island grounds the space with its darker finish. Some glitz and glamour were pulled in with the backsplash tile, countertops, lighting and subtle arches in the cabinetry. The connected powder room got a similar update, carrying the main cabinetry finish into the space but we added some unexpected touches with a patterned tile floor, hammered vessel bowl sink and crystal knobs. The new space is welcoming and bright and sure to house many family gatherings for years to come.
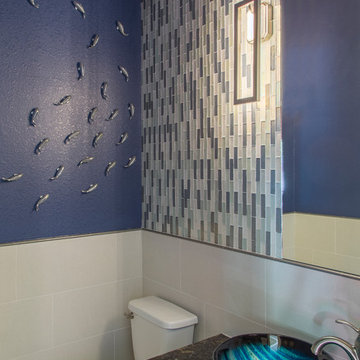
The blue glass vessel sink served as the inspiration for this entire space. Iridescent glass tile frames the mirror and looks like water trickling down the wall.
Photographer: Daniel Angulo
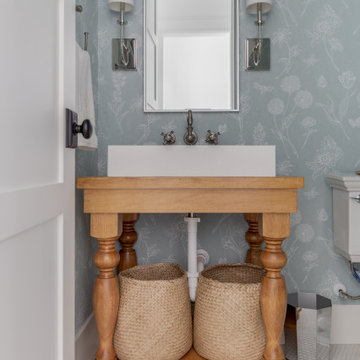
ヒューストンにある高級な中くらいなカントリー風のおしゃれなトイレ・洗面所 (茶色いキャビネット、青い壁、ベッセル式洗面器、木製洗面台、ブラウンの洗面カウンター、独立型洗面台、壁紙) の写真
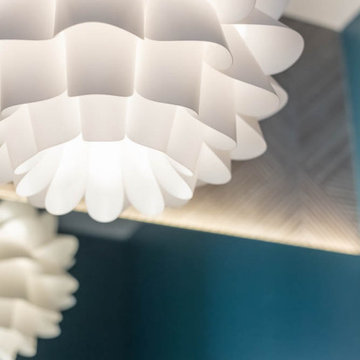
Contemporary & Tailored Kitchen, Master & Powder Bath
サンディエゴにある高級な小さなモダンスタイルのおしゃれなトイレ・洗面所 (フラットパネル扉のキャビネット、白いキャビネット、青い壁、セラミックタイルの床、ベッセル式洗面器、マルチカラーの床、白い洗面カウンター、独立型洗面台、壁紙) の写真
サンディエゴにある高級な小さなモダンスタイルのおしゃれなトイレ・洗面所 (フラットパネル扉のキャビネット、白いキャビネット、青い壁、セラミックタイルの床、ベッセル式洗面器、マルチカラーの床、白い洗面カウンター、独立型洗面台、壁紙) の写真
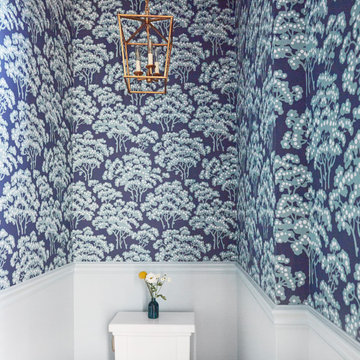
Download our free ebook, Creating the Ideal Kitchen. DOWNLOAD NOW
I am still sometimes shocked myself at how much of a difference a kitchen remodel can make in a space, you think I would know by now! This was one of those jobs. The small U-shaped room was a bit cramped, a bit dark and a bit dated. A neighboring sunroom/breakfast room addition was awkwardly used, and most of the time the couple hung out together at the small peninsula.
The client wish list included a larger, lighter kitchen with an island that would seat 7 people. They have a large family and wanted to be able to gather and entertain in the space. Right outside is a lovely backyard and patio with a fireplace, so having easy access and flow to that area was also important.
Our first move was to eliminate the wall between kitchen and breakfast room, which we anticipated would need a large beam and some structural maneuvering since it was the old exterior wall. However, what we didn’t anticipate was that the stucco exterior of the original home was layered over hollow clay tiles which was impossible to shore up in the typical manner. After much back and forth with our structural team, we were able to develop a plan to shore the wall and install a large steal & wood structural beam with minimal disruption to the original floor plan. That was important because we had already ordered everything customized to fit the plan.
We all breathed a collective sigh of relief once that part was completed. Now we could move on to building the kitchen we had all been waiting for. Oh, and let’s not forget that this was all being done amidst COVID 2020.
We covered the rough beam with cedar and stained it to coordinate with the floors. It’s actually one of my favorite elements in the space. The homeowners now have a big beautiful island that seats up to 7 people and has a wonderful flow to the outdoor space just like they wanted. The large island provides not only seating but also substantial prep area perfectly situated between the sink and cooktop. In addition to a built-in oven below the large gas cooktop, there is also a steam oven to the left of the sink. The steam oven is great for baking as well for heating daily meals without having to heat up the large oven.
The other side of the room houses a substantial pantry, the refrigerator, a small bar area as well as a TV.
The homeowner fell in love the with the Aqua quartzite that is on the island, so we married that with a custom mosaic in a similar tone behind the cooktop. Soft white cabinetry, Cambria quartz and Thassos marble subway tile complete the soft traditional look. Gold accents, wood wrapped beams and oak barstools add warmth the room. The little powder room was also included in the project. Some fun wallpaper, a vanity with a pop of color and pretty fixtures and accessories finish off this cute little space.
Designed by: Susan Klimala, CKD, CBD
Photography by: Michael Kaskel
For more information on kitchen and bath design ideas go to: www.kitchenstudio-ge.com
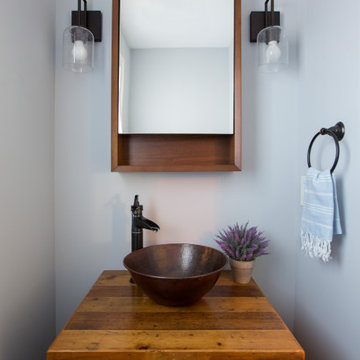
This cute powder room fits neatly between the kitchen and mudroom for a quick stop on your way out of the house or a convenient bathroom for guest use. The vanity was owner-provided from Etsy. The wall sconces are bronze with seeded glass to coordinate with the vessel sink.
トイレ・洗面所 (ベッセル式洗面器、独立型洗面台、青い壁) の写真
1