トイレ・洗面所 (ベッセル式洗面器、クロスの天井、青い壁) の写真
絞り込み:
資材コスト
並び替え:今日の人気順
写真 1〜20 枚目(全 20 枚)
1/4

Thoughtful details make this small powder room renovation uniquely beautiful. Due to its location partially under a stairway it has several unusual angles. We used those angles to have a vanity custom built to fit. The new vanity allows room for a beautiful textured sink with widespread faucet, space for items on top, plus closed and open storage below the brown, gold and off-white quartz countertop. Unique molding and a burled maple effect finish this custom piece.
Classic toile (a printed design depicting a scene) was inspiration for the large print blue floral wallpaper that is thoughtfully placed for impact when the door is open. Smokey mercury glass inspired the romantic overhead light fixture and hardware style. The room is topped off by the original crown molding, plus trim that we added directly onto the ceiling, with wallpaper inside that creates an inset look.

Powder room - Elitis vinyl wallpaper with red travertine and grey mosaics. Vessel bowl sink with black wall mounted tapware. Custom lighting. Navy painted ceiling and terrazzo floor.
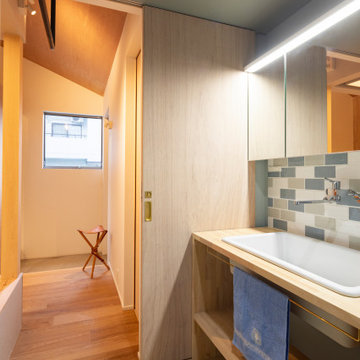
他の地域にあるお手頃価格の小さな北欧スタイルのおしゃれなトイレ・洗面所 (中間色木目調キャビネット、一体型トイレ 、緑のタイル、青い壁、クッションフロア、ベッセル式洗面器、木製洗面台、ベージュの床、造り付け洗面台、クロスの天井、壁紙) の写真

大宮の氷川神社参道からほど近い場所に建つ企業の本社ビルです。
1階が駐車場・エントランス・エレベーターホール、2階がテナントオフィス、そして3階が自社オフィスで構成されています。
1階駐車場はピロティー状になっており、2階3階のオフィス部分は黒く光沢をもった四角い箱が空中に浮いているようなイメージとなっています。
3階自社オフィスの執務空間は天井の高い木板貼りの天井となっており、屋外テラスと一体となっています。
明るく開放的で、働きやすい空間となっており、また特徴的な外観は街並みにインパクトを与えます。
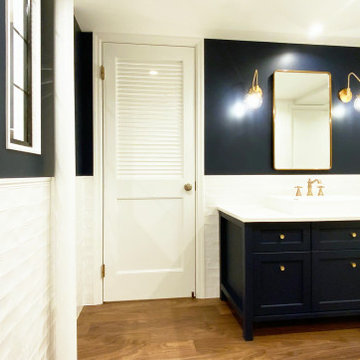
廊下に設置した洗面台はIKEAのキッチンキャビネットを改造して現場造作したもの。
コンテンポラリースタイルのおしゃれなトイレ・洗面所 (シェーカースタイル扉のキャビネット、青いキャビネット、白いタイル、セラミックタイル、青い壁、濃色無垢フローリング、ベッセル式洗面器、コンクリートの洗面台、茶色い床、白い洗面カウンター、独立型洗面台、クロスの天井、壁紙) の写真
コンテンポラリースタイルのおしゃれなトイレ・洗面所 (シェーカースタイル扉のキャビネット、青いキャビネット、白いタイル、セラミックタイル、青い壁、濃色無垢フローリング、ベッセル式洗面器、コンクリートの洗面台、茶色い床、白い洗面カウンター、独立型洗面台、クロスの天井、壁紙) の写真
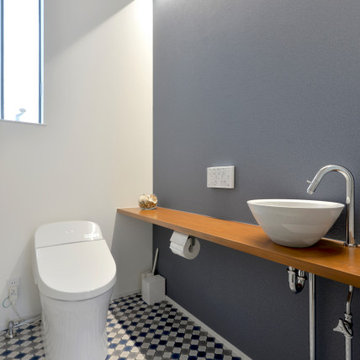
他の地域にある低価格の中くらいな北欧スタイルのおしゃれなトイレ・洗面所 (オープンシェルフ、中間色木目調キャビネット、一体型トイレ 、青い壁、クッションフロア、ベッセル式洗面器、木製洗面台、青い床、ブラウンの洗面カウンター、照明、造り付け洗面台、クロスの天井、壁紙、白い天井) の写真
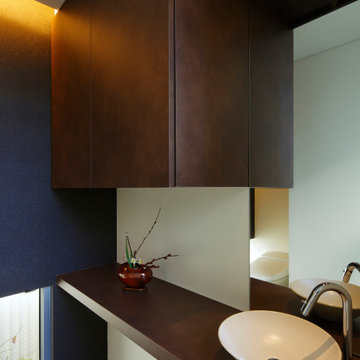
他の地域にあるコンテンポラリースタイルのおしゃれなトイレ・洗面所 (オープンシェルフ、茶色いキャビネット、茶色いタイル、磁器タイル、青い壁、ベッセル式洗面器、茶色い床、ブラウンの洗面カウンター、造り付け洗面台、クロスの天井、壁紙) の写真

写真には写っていないが、人間用トイレの向かい側には収納があり、収納の下部空間に猫トイレが設置されている。
他の地域にあるお手頃価格の中くらいな北欧スタイルのおしゃれなトイレ・洗面所 (一体型トイレ 、緑のタイル、磁器タイル、青い壁、リノリウムの床、ベッセル式洗面器、木製洗面台、ベージュの床、オープンシェルフ、中間色木目調キャビネット、ブラウンの洗面カウンター、造り付け洗面台、クロスの天井、壁紙、白い天井) の写真
他の地域にあるお手頃価格の中くらいな北欧スタイルのおしゃれなトイレ・洗面所 (一体型トイレ 、緑のタイル、磁器タイル、青い壁、リノリウムの床、ベッセル式洗面器、木製洗面台、ベージュの床、オープンシェルフ、中間色木目調キャビネット、ブラウンの洗面カウンター、造り付け洗面台、クロスの天井、壁紙、白い天井) の写真
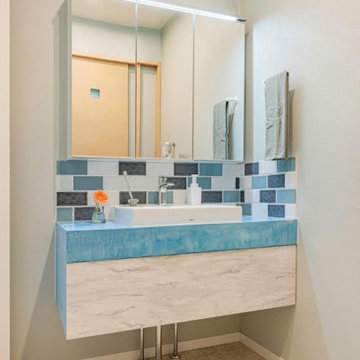
他の地域にあるお手頃価格の小さな地中海スタイルのおしゃれなトイレ・洗面所 (フラットパネル扉のキャビネット、ターコイズのキャビネット、青い壁、塗装フローリング、ベッセル式洗面器、コンクリートの洗面台、白い床、ターコイズの洗面カウンター、照明、造り付け洗面台、クロスの天井、壁紙、白い天井) の写真
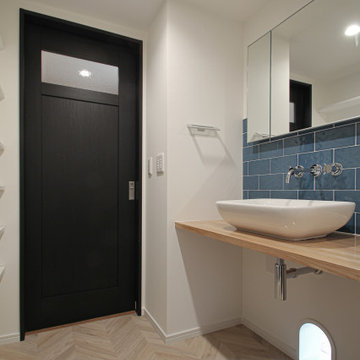
猫穴が洗面所とリビングを繋いでいます。洗面所→リビング→廊下→洗面所と猫の回遊動線になって、猫ちゃんがグルグル廻って楽しんでいます。洗面カウンターの下に、猫のトイレを置いて、猫に快適なホテルの様な、美しい洗面所です。
他の地域にあるお手頃価格の中くらいな北欧スタイルのおしゃれなトイレ・洗面所 (白いキャビネット、青いタイル、モザイクタイル、青い壁、淡色無垢フローリング、ベッセル式洗面器、木製洗面台、ベージュの床、ブラウンの洗面カウンター、照明、フローティング洗面台、クロスの天井、壁紙、白い天井) の写真
他の地域にあるお手頃価格の中くらいな北欧スタイルのおしゃれなトイレ・洗面所 (白いキャビネット、青いタイル、モザイクタイル、青い壁、淡色無垢フローリング、ベッセル式洗面器、木製洗面台、ベージュの床、ブラウンの洗面カウンター、照明、フローティング洗面台、クロスの天井、壁紙、白い天井) の写真
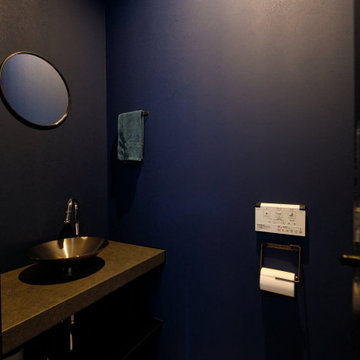
トイレはネイビーのアクセントクロスで、深みのある空間に。まるで、飲食店のような味わい深い雰囲気がある手洗いコーナーも設置しました。
東京都下にある高級な中くらいなインダストリアルスタイルのおしゃれなトイレ・洗面所 (茶色いキャビネット、壁掛け式トイレ、青いタイル、青い壁、ベッセル式洗面器、ブラウンの洗面カウンター、造り付け洗面台、クロスの天井、壁紙) の写真
東京都下にある高級な中くらいなインダストリアルスタイルのおしゃれなトイレ・洗面所 (茶色いキャビネット、壁掛け式トイレ、青いタイル、青い壁、ベッセル式洗面器、ブラウンの洗面カウンター、造り付け洗面台、クロスの天井、壁紙) の写真
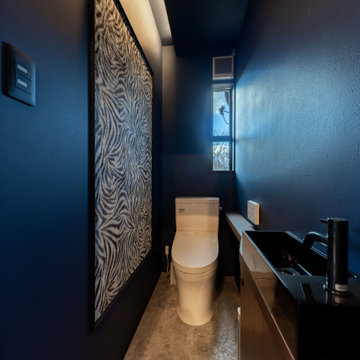
他の地域にあるお手頃価格の中くらいなモダンスタイルのおしゃれなトイレ・洗面所 (フラットパネル扉のキャビネット、茶色いキャビネット、分離型トイレ、青い壁、リノリウムの床、ベッセル式洗面器、木製洗面台、ベージュの床、ブラウンの洗面カウンター、アクセントウォール、クロスの天井、壁紙、黒い天井) の写真
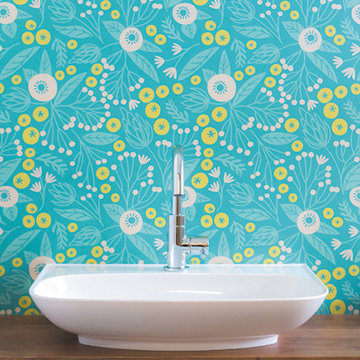
エリザベス・オルウェンがデザインした壁紙は、森にある小さな木の実からインスパイアされた、キュートな模様。
手洗器はベッセルボールタイプで、スタイリッシュ。
トイレに入るたび、気分が明るくなります。
他の地域にある中くらいな北欧スタイルのおしゃれなトイレ・洗面所 (フラットパネル扉のキャビネット、中間色木目調キャビネット、分離型トイレ、青い壁、クッションフロア、ベッセル式洗面器、木製洗面台、ベージュの床、ブラウンの洗面カウンター、独立型洗面台、クロスの天井、壁紙) の写真
他の地域にある中くらいな北欧スタイルのおしゃれなトイレ・洗面所 (フラットパネル扉のキャビネット、中間色木目調キャビネット、分離型トイレ、青い壁、クッションフロア、ベッセル式洗面器、木製洗面台、ベージュの床、ブラウンの洗面カウンター、独立型洗面台、クロスの天井、壁紙) の写真
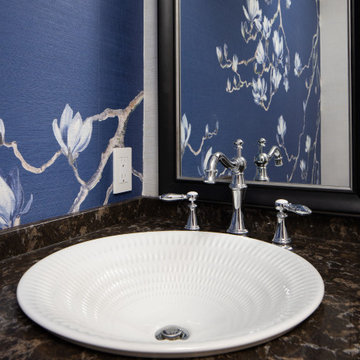
Closeup of beautiful textured vessel sink with widespread faucet in a brown, gold and off-white quartz countertop.
Classic toile (a printed design depicting a scene) was inspiration for the large print blue floral wallpaper that is thoughtfully placed for impact when the powder room door is open to the hallway.

Thoughtful details make this small powder room renovation uniquely beautiful. Due to its location partially under a stairway it has several unusual angles. We used those angles to have a vanity custom built to fit. The new vanity allows room for a beautiful textured sink with widespread faucet, space for items on top, plus closed and open storage below the brown, gold and off-white quartz countertop. Unique molding and a burled maple effect finish this custom piece.
Classic toile (a printed design depicting a scene) was inspiration for the large print blue floral wallpaper that is thoughtfully placed for impact when the door is open. Smokey mercury glass inspired the romantic overhead light fixture and hardware style. The room is topped off by the original crown molding, plus trim that we added directly onto the ceiling, with wallpaper inside that creates an inset look.
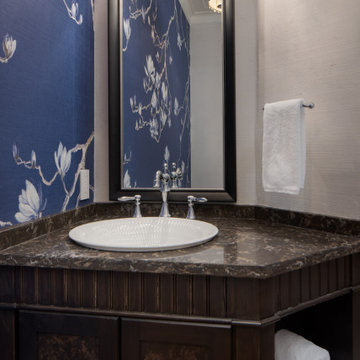
Thoughtful details make this small powder room renovation uniquely beautiful. Due to its location partially under a stairway it has several unusual angles. We used those angles to have a vanity custom built to fit. The new vanity allows room for a beautiful textured sink with widespread faucet, space for items on top, plus closed and open storage below the brown, gold and off-white quartz countertop. Unique molding and a burled maple effect finish this custom piece.
Classic toile (a printed design depicting a scene) was inspiration for the large print blue floral wallpaper that is thoughtfully placed for impact when the door is open. Smokey mercury glass inspired the romantic overhead light fixture and hardware style. The room is topped off by the original crown molding, plus trim that we added directly onto the ceiling, with wallpaper inside that creates an inset look.
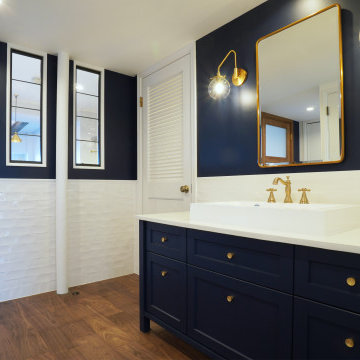
廊下に設置した洗面台はIKEAのキッチンキャビネットを改造して現場造作したもの。
開閉可能なスチールサッシの向こうはキッチン・リビング。バルコニーからの陽を廊下に取り入れる。
東京都下にあるコンテンポラリースタイルのおしゃれなトイレ・洗面所 (シェーカースタイル扉のキャビネット、青いキャビネット、白いタイル、セラミックタイル、青い壁、濃色無垢フローリング、ベッセル式洗面器、コンクリートの洗面台、茶色い床、白い洗面カウンター、独立型洗面台、クロスの天井、壁紙) の写真
東京都下にあるコンテンポラリースタイルのおしゃれなトイレ・洗面所 (シェーカースタイル扉のキャビネット、青いキャビネット、白いタイル、セラミックタイル、青い壁、濃色無垢フローリング、ベッセル式洗面器、コンクリートの洗面台、茶色い床、白い洗面カウンター、独立型洗面台、クロスの天井、壁紙) の写真
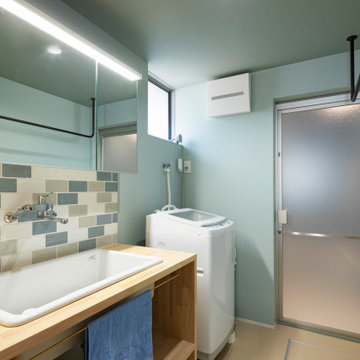
他の地域にあるお手頃価格の小さな北欧スタイルのおしゃれなトイレ・洗面所 (中間色木目調キャビネット、一体型トイレ 、緑のタイル、青い壁、クッションフロア、ベッセル式洗面器、木製洗面台、ベージュの床、造り付け洗面台、クロスの天井、壁紙) の写真
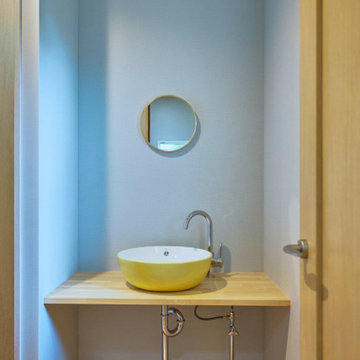
他の地域にある低価格の小さなエクレクティックスタイルのおしゃれなトイレ・洗面所 (オープンシェルフ、淡色木目調キャビネット、一体型トイレ 、ベージュのタイル、青い壁、淡色無垢フローリング、ベッセル式洗面器、木製洗面台、ベージュの床、ベージュのカウンター、造り付け洗面台、クロスの天井、壁紙、白い天井) の写真
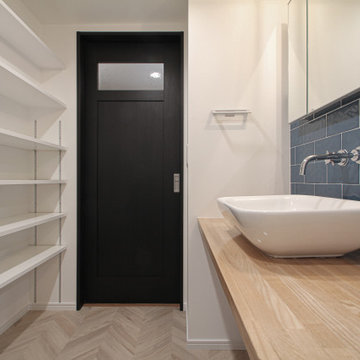
猫穴が洗面所とリビングを繋いでいます。洗面所→リビング→廊下→洗面所と猫の回遊動線になって、猫ちゃんがグルグル廻って楽しんでいます。洗面カウンターの下に、猫のトイレを置いて、猫に快適なホテルの様な、美しい洗面所です。
他の地域にあるお手頃価格の中くらいな北欧スタイルのおしゃれなトイレ・洗面所 (白いキャビネット、青いタイル、モザイクタイル、青い壁、淡色無垢フローリング、ベッセル式洗面器、木製洗面台、ベージュの床、ブラウンの洗面カウンター、照明、フローティング洗面台、クロスの天井、壁紙、白い天井) の写真
他の地域にあるお手頃価格の中くらいな北欧スタイルのおしゃれなトイレ・洗面所 (白いキャビネット、青いタイル、モザイクタイル、青い壁、淡色無垢フローリング、ベッセル式洗面器、木製洗面台、ベージュの床、ブラウンの洗面カウンター、照明、フローティング洗面台、クロスの天井、壁紙、白い天井) の写真
トイレ・洗面所 (ベッセル式洗面器、クロスの天井、青い壁) の写真
1