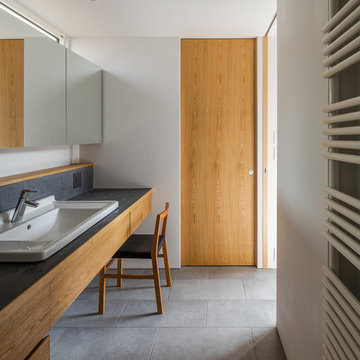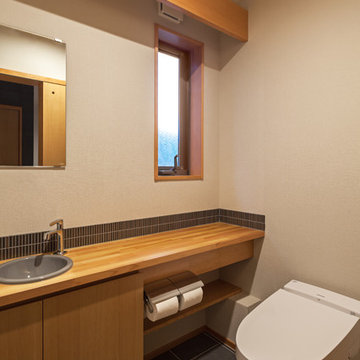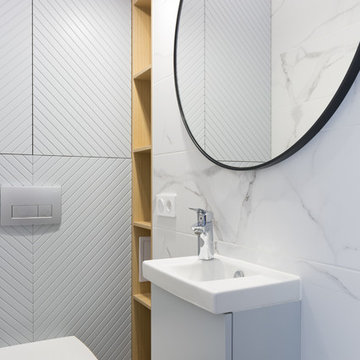トイレ・洗面所 (オーバーカウンターシンク、インセット扉のキャビネット、フラットパネル扉のキャビネット) の写真
絞り込み:
資材コスト
並び替え:今日の人気順
写真 1〜20 枚目(全 1,081 枚)
1/4

ゴールドコーストにあるコンテンポラリースタイルのおしゃれなトイレ・洗面所 (フラットパネル扉のキャビネット、淡色木目調キャビネット、青いタイル、モザイクタイル、白い壁、オーバーカウンターシンク、グレーの洗面カウンター) の写真

サンフランシスコにあるお手頃価格の小さなカントリー風のおしゃれなトイレ・洗面所 (フラットパネル扉のキャビネット、茶色いキャビネット、一体型トイレ 、マルチカラーの壁、大理石の床、オーバーカウンターシンク、大理石の洗面台、白い床、白い洗面カウンター、独立型洗面台、壁紙) の写真

デンバーにあるラスティックスタイルのおしゃれなトイレ・洗面所 (フラットパネル扉のキャビネット、ベージュのキャビネット、ベージュの壁、オーバーカウンターシンク、ベージュのカウンター) の写真

ウィチタにあるサンタフェスタイルのおしゃれなトイレ・洗面所 (フラットパネル扉のキャビネット、中間色木目調キャビネット、モノトーンのタイル、ベージュの壁、オーバーカウンターシンク、マルチカラーの床、黒い洗面カウンター、独立型洗面台、表し梁) の写真

Joe Burull
サンフランシスコにある高級な小さなトランジショナルスタイルのおしゃれなトイレ・洗面所 (青いキャビネット、分離型トイレ、白いタイル、マルチカラーの壁、オーバーカウンターシンク、人工大理石カウンター、インセット扉のキャビネット、白い洗面カウンター) の写真
サンフランシスコにある高級な小さなトランジショナルスタイルのおしゃれなトイレ・洗面所 (青いキャビネット、分離型トイレ、白いタイル、マルチカラーの壁、オーバーカウンターシンク、人工大理石カウンター、インセット扉のキャビネット、白い洗面カウンター) の写真
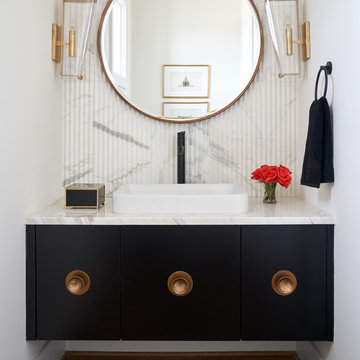
ダラスにあるトランジショナルスタイルのおしゃれなトイレ・洗面所 (フラットパネル扉のキャビネット、黒いキャビネット、白いタイル、白い壁、無垢フローリング、オーバーカウンターシンク、茶色い床、白い洗面カウンター) の写真
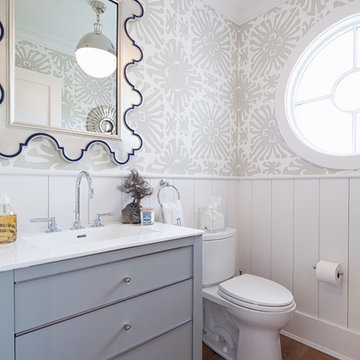
ニューヨークにあるトランジショナルスタイルのおしゃれなトイレ・洗面所 (フラットパネル扉のキャビネット、グレーのキャビネット、分離型トイレ、グレーの壁、淡色無垢フローリング、オーバーカウンターシンク) の写真

The powder room is dramatic update to the old and Corian vanity. The original mirror was cut and stacked vertically on stand-offs with new floor-to-ceiling back lighting. The custom 14K gold back splash adds and artistic quality. The figured walnut panel is actually a working drawer and the vanity floats off the wall.

エカテリンブルクにあるお手頃価格の中くらいなラスティックスタイルのおしゃれなトイレ・洗面所 (フラットパネル扉のキャビネット、淡色木目調キャビネット、壁掛け式トイレ、茶色いタイル、磁器タイル、茶色い壁、磁器タイルの床、オーバーカウンターシンク、人工大理石カウンター、茶色い床、グレーの洗面カウンター、照明、独立型洗面台、表し梁、レンガ壁) の写真

カルガリーにある中くらいなコンテンポラリースタイルのおしゃれなトイレ・洗面所 (フラットパネル扉のキャビネット、黒いキャビネット、グレーの壁、磁器タイルの床、オーバーカウンターシンク、珪岩の洗面台、ベージュの床、白い洗面カウンター、フローティング洗面台) の写真

Das Patienten WC ist ähnlich ausgeführt wie die Zahnhygiene, die Tapete zieht sich durch, der Waschtisch ist hier in eine Nische gesetzt. Pendelleuchten von der Decke setzen Lichtakzente auf der Tapete. DIese verleiht dem Raum eine Tiefe und vergrößert ihn optisch.
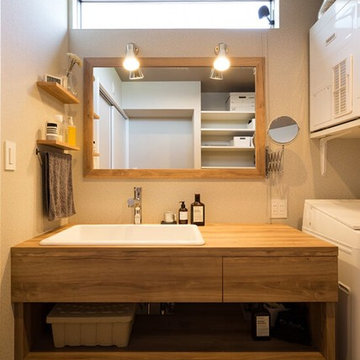
見た目だけでなく、機能性も重視した大きなボウルの造作洗面台。
名古屋にあるカントリー風のおしゃれなトイレ・洗面所 (フラットパネル扉のキャビネット、中間色木目調キャビネット、白い壁、無垢フローリング、オーバーカウンターシンク、木製洗面台、茶色い床、ブラウンの洗面カウンター) の写真
名古屋にあるカントリー風のおしゃれなトイレ・洗面所 (フラットパネル扉のキャビネット、中間色木目調キャビネット、白い壁、無垢フローリング、オーバーカウンターシンク、木製洗面台、茶色い床、ブラウンの洗面カウンター) の写真

Blue is the star of this upstairs bathroom! We love combining wallpapers, especially when paired with some playful art! This bathroom has modern blue floral wallpaper with the existing tile flooring from the 1920's. A rug is placed in the sitting area, giving a pop of pink to match the modern artwork in the toilet room.
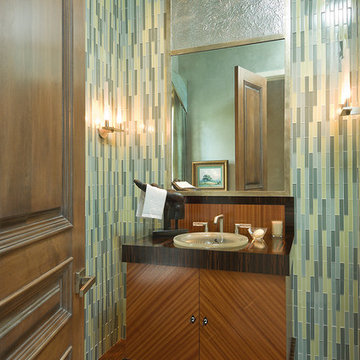
Contemporary Powder Room
他の地域にあるコンテンポラリースタイルのおしゃれなトイレ・洗面所 (オーバーカウンターシンク、フラットパネル扉のキャビネット、緑のタイル、ボーダータイル) の写真
他の地域にあるコンテンポラリースタイルのおしゃれなトイレ・洗面所 (オーバーカウンターシンク、フラットパネル扉のキャビネット、緑のタイル、ボーダータイル) の写真

backlit onyx, Hawaiian Modern, white oak cabinets, white oak floors
サンディエゴにあるトランジショナルスタイルのおしゃれなトイレ・洗面所 (フラットパネル扉のキャビネット、淡色木目調キャビネット、青い壁、オーバーカウンターシンク、ベージュの床、ベージュのカウンター、フローティング洗面台、塗装板張りの壁、羽目板の壁) の写真
サンディエゴにあるトランジショナルスタイルのおしゃれなトイレ・洗面所 (フラットパネル扉のキャビネット、淡色木目調キャビネット、青い壁、オーバーカウンターシンク、ベージュの床、ベージュのカウンター、フローティング洗面台、塗装板張りの壁、羽目板の壁) の写真

This powder room, like much of the house, was designed with a minimalist approach. The simple addition of artwork, gives the small room a touch of character and flare.

Rainforest Bathroom in Horsham, West Sussex
Explore this rainforest-inspired bathroom, utilising leafy tiles, brushed gold brassware and great storage options.
The Brief
This Horsham-based couple required an update of their en-suite bathroom and sought to create an indulgent space with a difference, whilst also encompassing their interest in art and design.
Creating a great theme was key to this project, but storage requirements were also an important consideration. Space to store bathroom essentials was key, as well as areas to display decorative items.
Design Elements
A leafy rainforest tile is one of the key design elements of this projects.
It has been used as an accent within storage niches and for the main shower wall, and contributes towards the arty design this client favoured from initial conversations about the project. On the opposing shower wall, a mint tile has been used, with a neutral tile used on the remaining two walls.
Including plentiful storage was key to ensure everything had its place in this en-suite. A sizeable furniture unit and matching mirrored cabinet from supplier Pelipal incorporate plenty of storage, in a complimenting wood finish.
Special Inclusions
To compliment the green and leafy theme, a selection of brushed gold brassware has been utilised within the shower, basin area, flush plate and towel rail. Including the brushed gold elements enhanced the design and further added to the unique theme favoured by the client.
Storage niches have been used within the shower and above sanitaryware, as a place to store decorative items and everyday showering essentials.
The shower itself is made of a Crosswater enclosure and tray, equipped with a waterfall style shower and matching shower control.
Project Highlight
The highlight of this project is the sizeable furniture unit and matching mirrored cabinet from German supplier Pelipal, chosen in the san remo oak finish.
This furniture adds all-important storage space for the client and also perfectly matches the leafy theme of this bathroom project.
The End Result
This project highlights the amazing results that can be achieved when choosing something a little bit different. Designer Martin has created a fantastic theme for this client, with elements that work in perfect harmony, and achieve the initial brief of the client.
If you’re looking to create a unique style in your next bathroom, en-suite or cloakroom project, discover how our expert design team can transform your space with a free design appointment.
Arrange a free bathroom design appointment in showroom or online.
トイレ・洗面所 (オーバーカウンターシンク、インセット扉のキャビネット、フラットパネル扉のキャビネット) の写真
1
