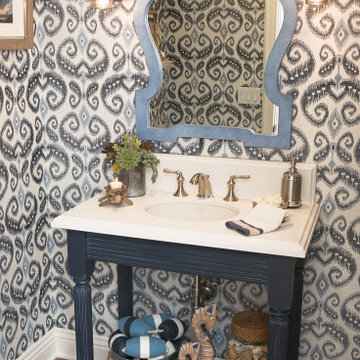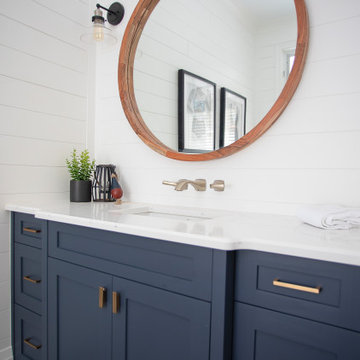トイレ・洗面所 (白い洗面カウンター、青い床、茶色い床) の写真
絞り込み:
資材コスト
並び替え:今日の人気順
写真 1〜20 枚目(全 2,207 枚)
1/4

Photography by Laura Hull.
サンフランシスコにあるラグジュアリーな広いトラディショナルスタイルのおしゃれなトイレ・洗面所 (オープンシェルフ、一体型トイレ 、青い壁、濃色無垢フローリング、コンソール型シンク、大理石の洗面台、茶色い床、白い洗面カウンター、照明) の写真
サンフランシスコにあるラグジュアリーな広いトラディショナルスタイルのおしゃれなトイレ・洗面所 (オープンシェルフ、一体型トイレ 、青い壁、濃色無垢フローリング、コンソール型シンク、大理石の洗面台、茶色い床、白い洗面カウンター、照明) の写真

These homeowners came to us to renovate a number of areas of their home. In their formal powder bath they wanted a sophisticated polished room that was elegant and custom in design. The formal powder was designed around stunning marble and gold wall tile with a custom starburst layout coming from behind the center of the birds nest round brass mirror. A white floating quartz countertop houses a vessel bowl sink and vessel bowl height faucet in polished nickel, wood panel and molding’s were painted black with a gold leaf detail which carried over to the ceiling for the WOW.

ボストンにあるコンテンポラリースタイルのおしゃれなトイレ・洗面所 (青いタイル、モザイクタイル、茶色い壁、モザイクタイル、ベッセル式洗面器、青い床、白い洗面カウンター、壁紙) の写真

シャーロットにあるラグジュアリーな中くらいなコンテンポラリースタイルのおしゃれなトイレ・洗面所 (茶色いタイル、茶色い壁、ベッセル式洗面器、茶色い床、セラミックタイル、セラミックタイルの床、珪岩の洗面台、フラットパネル扉のキャビネット、濃色木目調キャビネット、白い洗面カウンター) の写真

チャールストンにあるラグジュアリーな中くらいなカントリー風のおしゃれなトイレ・洗面所 (家具調キャビネット、白いキャビネット、茶色い床、青い壁、無垢フローリング、一体型シンク、クオーツストーンの洗面台、白い洗面カウンター) の写真

A referral from an awesome client lead to this project that we paired with Tschida Construction.
We did a complete gut and remodel of the kitchen and powder bathroom and the change was so impactful.
We knew we couldn't leave the outdated fireplace and built-in area in the family room adjacent to the kitchen so we painted the golden oak cabinetry and updated the hardware and mantle.
The staircase to the second floor was also an area the homeowners wanted to address so we removed the landing and turn and just made it a straight shoot with metal spindles and new flooring.
The whole main floor got new flooring, paint, and lighting.

ボイシにある中くらいなカントリー風のおしゃれなトイレ・洗面所 (家具調キャビネット、緑のキャビネット、分離型トイレ、白い壁、淡色無垢フローリング、ベッセル式洗面器、人工大理石カウンター、茶色い床、白い洗面カウンター) の写真

Photo by Christopher Stark.
サンフランシスコにあるトランジショナルスタイルのおしゃれなトイレ・洗面所 (シェーカースタイル扉のキャビネット、青いキャビネット、白い壁、無垢フローリング、アンダーカウンター洗面器、茶色い床、白い洗面カウンター) の写真
サンフランシスコにあるトランジショナルスタイルのおしゃれなトイレ・洗面所 (シェーカースタイル扉のキャビネット、青いキャビネット、白い壁、無垢フローリング、アンダーカウンター洗面器、茶色い床、白い洗面カウンター) の写真

Modern cabinetry by Wood Mode Custom Cabinets, Frameless construction in Vista Plus door style, Maple wood species with a Matte Eclipse finish, dimensional wall tile Boreal Engineered Marble by Giovanni Barbieri, LED backlit lighting.

オレンジカウンティにある小さなおしゃれなトイレ・洗面所 (家具調キャビネット、青いキャビネット、青い壁、淡色無垢フローリング、アンダーカウンター洗面器、大理石の洗面台、茶色い床、白い洗面カウンター、独立型洗面台、壁紙) の写真

Modern powder bath. A moody and rich palette with brass fixtures, black cle tile, terrazzo flooring and warm wood vanity.
サンフランシスコにあるお手頃価格の小さなトランジショナルスタイルのおしゃれなトイレ・洗面所 (オープンシェルフ、中間色木目調キャビネット、一体型トイレ 、黒いタイル、テラコッタタイル、緑の壁、セメントタイルの床、クオーツストーンの洗面台、茶色い床、白い洗面カウンター、独立型洗面台) の写真
サンフランシスコにあるお手頃価格の小さなトランジショナルスタイルのおしゃれなトイレ・洗面所 (オープンシェルフ、中間色木目調キャビネット、一体型トイレ 、黒いタイル、テラコッタタイル、緑の壁、セメントタイルの床、クオーツストーンの洗面台、茶色い床、白い洗面カウンター、独立型洗面台) の写真

シャーロットにあるお手頃価格の小さなトランジショナルスタイルのおしゃれなトイレ・洗面所 (落し込みパネル扉のキャビネット、青いキャビネット、分離型トイレ、マルチカラーの壁、木目調タイルの床、一体型シンク、クオーツストーンの洗面台、茶色い床、白い洗面カウンター、造り付け洗面台、壁紙) の写真

ハートフォードシャーにあるトランジショナルスタイルのおしゃれなトイレ・洗面所 (オープンシェルフ、壁付け型シンク、茶色い床、白い洗面カウンター、フローティング洗面台、壁紙) の写真

Welcoming powder room with floating sink cabinetry.
シカゴにあるトランジショナルスタイルのおしゃれなトイレ・洗面所 (青いキャビネット、一体型トイレ 、グレーのタイル、セラミックタイル、グレーの壁、濃色無垢フローリング、茶色い床、白い洗面カウンター、フローティング洗面台) の写真
シカゴにあるトランジショナルスタイルのおしゃれなトイレ・洗面所 (青いキャビネット、一体型トイレ 、グレーのタイル、セラミックタイル、グレーの壁、濃色無垢フローリング、茶色い床、白い洗面カウンター、フローティング洗面台) の写真

ミネアポリスにあるお手頃価格の小さなビーチスタイルのおしゃれなトイレ・洗面所 (シェーカースタイル扉のキャビネット、中間色木目調キャビネット、分離型トイレ、青いタイル、セラミックタイル、青い壁、磁器タイルの床、一体型シンク、人工大理石カウンター、青い床、白い洗面カウンター、独立型洗面台) の写真

ミネアポリスにあるお手頃価格の小さなミッドセンチュリースタイルのおしゃれなトイレ・洗面所 (フラットパネル扉のキャビネット、淡色木目調キャビネット、分離型トイレ、白い壁、濃色無垢フローリング、ベッセル式洗面器、珪岩の洗面台、茶色い床、白い洗面カウンター、独立型洗面台、壁紙) の写真

シアトルにあるお手頃価格の小さなビーチスタイルのおしゃれなトイレ・洗面所 (シェーカースタイル扉のキャビネット、青いキャビネット、白いタイル、大理石タイル、グレーの壁、無垢フローリング、アンダーカウンター洗面器、クオーツストーンの洗面台、茶色い床、白い洗面カウンター) の写真

This 5,200-square foot modern farmhouse is located on Manhattan Beach’s Fourth Street, which leads directly to the ocean. A raw stone facade and custom-built Dutch front-door greets guests, and customized millwork can be found throughout the home. The exposed beams, wooden furnishings, rustic-chic lighting, and soothing palette are inspired by Scandinavian farmhouses and breezy coastal living. The home’s understated elegance privileges comfort and vertical space. To this end, the 5-bed, 7-bath (counting halves) home has a 4-stop elevator and a basement theater with tiered seating and 13-foot ceilings. A third story porch is separated from the upstairs living area by a glass wall that disappears as desired, and its stone fireplace ensures that this panoramic ocean view can be enjoyed year-round.
This house is full of gorgeous materials, including a kitchen backsplash of Calacatta marble, mined from the Apuan mountains of Italy, and countertops of polished porcelain. The curved antique French limestone fireplace in the living room is a true statement piece, and the basement includes a temperature-controlled glass room-within-a-room for an aesthetic but functional take on wine storage. The takeaway? Efficiency and beauty are two sides of the same coin.

トロントにある高級な広いトランジショナルスタイルのおしゃれなトイレ・洗面所 (フラットパネル扉のキャビネット、青いキャビネット、分離型トイレ、白い壁、濃色無垢フローリング、クオーツストーンの洗面台、茶色い床、白い洗面カウンター) の写真

This master bath was dark and dated. Although a large space, the area felt small and obtrusive. By removing the columns and step up, widening the shower and creating a true toilet room I was able to give the homeowner a truly luxurious master retreat. (check out the before pictures at the end) The ceiling detail was the icing on the cake! It follows the angled wall of the shower and dressing table and makes the space seem so much larger than it is. The homeowners love their Nantucket roots and wanted this space to reflect that.
トイレ・洗面所 (白い洗面カウンター、青い床、茶色い床) の写真
1