トイレ・洗面所 (黒い洗面カウンター、グレーのタイル、一体型トイレ ) の写真
絞り込み:
資材コスト
並び替え:今日の人気順
写真 1〜20 枚目(全 47 枚)
1/4

ロサンゼルスにあるラグジュアリーな小さなコンテンポラリースタイルのおしゃれなトイレ・洗面所 (フラットパネル扉のキャビネット、茶色いキャビネット、一体型トイレ 、グレーのタイル、モザイクタイル、茶色い壁、淡色無垢フローリング、ベッセル式洗面器、クオーツストーンの洗面台、ベージュの床、黒い洗面カウンター、照明、フローティング洗面台) の写真

他の地域にあるラグジュアリーな小さなコンテンポラリースタイルのおしゃれなトイレ・洗面所 (濃色木目調キャビネット、一体型トイレ 、グレーのタイル、白い壁、ベッセル式洗面器、御影石の洗面台、白い床、黒い洗面カウンター、フローティング洗面台) の写真

Mirrored tile wall, textured wallpaper, striking deco shaped mirror and custom border tiled floor. Faucets and cabinet hardware echo feel.
サンフランシスコにある高級な中くらいなトランジショナルスタイルのおしゃれなトイレ・洗面所 (レイズドパネル扉のキャビネット、茶色いキャビネット、一体型トイレ 、グレーのタイル、ミラータイル、グレーの壁、磁器タイルの床、コンソール型シンク、大理石の洗面台、グレーの床、黒い洗面カウンター) の写真
サンフランシスコにある高級な中くらいなトランジショナルスタイルのおしゃれなトイレ・洗面所 (レイズドパネル扉のキャビネット、茶色いキャビネット、一体型トイレ 、グレーのタイル、ミラータイル、グレーの壁、磁器タイルの床、コンソール型シンク、大理石の洗面台、グレーの床、黒い洗面カウンター) の写真

輸入クロスを使用してアクセントにしています。
他の地域にあるお手頃価格の小さな和モダンなおしゃれなトイレ・洗面所 (オープンシェルフ、黒いキャビネット、一体型トイレ 、グレーのタイル、グレーの壁、クッションフロア、オーバーカウンターシンク、ベージュの床、黒い洗面カウンター、独立型洗面台) の写真
他の地域にあるお手頃価格の小さな和モダンなおしゃれなトイレ・洗面所 (オープンシェルフ、黒いキャビネット、一体型トイレ 、グレーのタイル、グレーの壁、クッションフロア、オーバーカウンターシンク、ベージュの床、黒い洗面カウンター、独立型洗面台) の写真

Powder room. Amazing black and grey finishes. led lighting and custom wall tile.
ラスベガスにあるラグジュアリーな広いコンテンポラリースタイルのおしゃれなトイレ・洗面所 (フラットパネル扉のキャビネット、黒いキャビネット、一体型トイレ 、グレーのタイル、セラミックタイル、黒い壁、セラミックタイルの床、オーバーカウンターシンク、御影石の洗面台、グレーの床、黒い洗面カウンター、フローティング洗面台) の写真
ラスベガスにあるラグジュアリーな広いコンテンポラリースタイルのおしゃれなトイレ・洗面所 (フラットパネル扉のキャビネット、黒いキャビネット、一体型トイレ 、グレーのタイル、セラミックタイル、黒い壁、セラミックタイルの床、オーバーカウンターシンク、御影石の洗面台、グレーの床、黒い洗面カウンター、フローティング洗面台) の写真

In the cloakroom, a captivating mural unfolds as walls come alive with an enchanting panorama of flowers intertwined with a diverse array of whimsical animals. This artistic masterpiece brings an immersive and playful atmosphere, seamlessly blending the beauty of nature with the charm of the animal kingdom. Each corner reveals a delightful surprise, from colorful butterflies fluttering around blossoms to curious animals peeking out from the foliage. This imaginative mural not only transforms the cloakroom into a visually engaging space but also sparks the imagination, making every visit a delightful journey through a magical realm of flora and fauna.
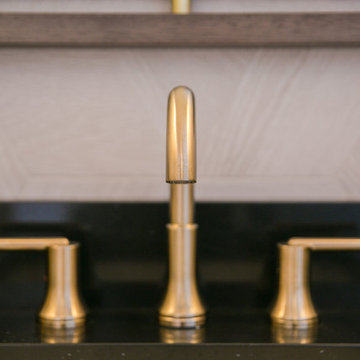
Our clients had just recently closed on their new house in Stapleton and were excited to transform it into their perfect forever home. They wanted to remodel the entire first floor to create a more open floor plan and develop a smoother flow through the house that better fit the needs of their family. The original layout consisted of several small rooms that just weren’t very functional, so we decided to remove the walls that were breaking up the space and restructure the first floor to create a wonderfully open feel.
After removing the existing walls, we rearranged their spaces to give them an office at the front of the house, a large living room, and a large dining room that connects seamlessly with the kitchen. We also wanted to center the foyer in the home and allow more light to travel through the first floor, so we replaced their existing doors with beautiful custom sliding doors to the back yard and a gorgeous walnut door with side lights to greet guests at the front of their home.
Living Room
Our clients wanted a living room that could accommodate an inviting sectional, a baby grand piano, and plenty of space for family game nights. So, we transformed what had been a small office and sitting room into a large open living room with custom wood columns. We wanted to avoid making the home feel too vast and monumental, so we designed custom beams and columns to define spaces and to make the house feel like a home. Aesthetically we wanted their home to be soft and inviting, so we utilized a neutral color palette with occasional accents of muted blues and greens.
Dining Room
Our clients were also looking for a large dining room that was open to the rest of the home and perfect for big family gatherings. So, we removed what had been a small family room and eat-in dining area to create a spacious dining room with a fireplace and bar. We added custom cabinetry to the bar area with open shelving for displaying and designed a custom surround for their fireplace that ties in with the wood work we designed for their living room. We brought in the tones and materiality from the kitchen to unite the spaces and added a mixed metal light fixture to bring the space together
Kitchen
We wanted the kitchen to be a real show stopper and carry through the calm muted tones we were utilizing throughout their home. We reoriented the kitchen to allow for a big beautiful custom island and to give us the opportunity for a focal wall with cooktop and range hood. Their custom island was perfectly complimented with a dramatic quartz counter top and oversized pendants making it the real center of their home. Since they enter the kitchen first when coming from their detached garage, we included a small mud-room area right by the back door to catch everyone’s coats and shoes as they come in. We also created a new walk-in pantry with plenty of open storage and a fun chalkboard door for writing notes, recipes, and grocery lists.
Office
We transformed the original dining room into a handsome office at the front of the house. We designed custom walnut built-ins to house all of their books, and added glass french doors to give them a bit of privacy without making the space too closed off. We painted the room a deep muted blue to create a glimpse of rich color through the french doors
Powder Room
The powder room is a wonderful play on textures. We used a neutral palette with contrasting tones to create dramatic moments in this little space with accents of brushed gold.
Master Bathroom
The existing master bathroom had an awkward layout and outdated finishes, so we redesigned the space to create a clean layout with a dream worthy shower. We continued to use neutral tones that tie in with the rest of the home, but had fun playing with tile textures and patterns to create an eye-catching vanity. The wood-look tile planks along the floor provide a soft backdrop for their new free-standing bathtub and contrast beautifully with the deep ash finish on the cabinetry.
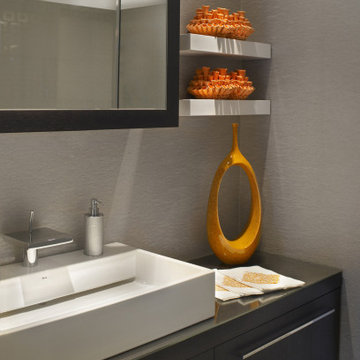
Powder Room
マイアミにある高級な中くらいなモダンスタイルのおしゃれなトイレ・洗面所 (フラットパネル扉のキャビネット、黒いキャビネット、一体型トイレ 、グレーのタイル、磁器タイル、グレーの壁、磁器タイルの床、横長型シンク、人工大理石カウンター、グレーの床、黒い洗面カウンター) の写真
マイアミにある高級な中くらいなモダンスタイルのおしゃれなトイレ・洗面所 (フラットパネル扉のキャビネット、黒いキャビネット、一体型トイレ 、グレーのタイル、磁器タイル、グレーの壁、磁器タイルの床、横長型シンク、人工大理石カウンター、グレーの床、黒い洗面カウンター) の写真
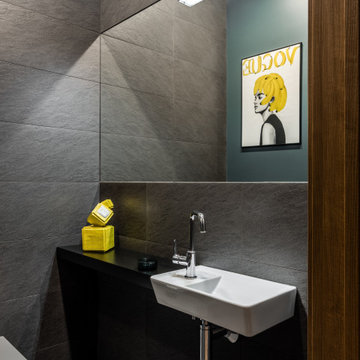
В доме основной и цокольный этажи, поэтому снаружи
дом смотрится довольно компактным. Этому так же способствует форма дома – это круглый дом, чем-то напоминающий по форме юрту. Но на самом деле дом состоит из 20 равных секций, образующих многогранную форму. Дом пришлось почти полностью разобрать,
сохранив металлический каркас крыши и огромную несущую колонну и
возвести его заново в тех же границах и той же формы, но из новых
материалов и полностью перестроив наполнение - внутреннюю планировку,
фасадную часть, веранду и главное, мы открыли потолок дома, обнажив
многочисленные строительные балки крыши. Ведь изначально весь потолок был подшит вагонкой и казалось, что он просто лежит на голове. Когда мы сняли доски и увидели “начинку”, я просто обомлела от этой “балочной” красоты и несколько месяцев рабочие вычищали и реставрировали балки доводя их до совершенства. На первом основном
этаже большое открытое пространство кухни-гостиной и две спальни с
личными зонами. Весь цокольный этаж – это дополнительные зоны –
рабочий кабинет, зона кинотеатра, детская игровая, техническая кухня,
гостевая и т.д. Важным для меня был свет, я хотела впустить много света в
гостиную, ведь солнце идет вдоль гостиной весь день. И вместо небольших
стандартных окон мы сделали окна в пол по всей стене гостиной и не стали
вешать на них шторы. Кроме того в гостиной над зоной кухни и в детской я
разместила антресоли. В гостиной на антресоли мы расположили
библиотеку, в этом месте очень комфортно сидеть – прекрасный обзор и на
гостиную и на улицу. Заходя в дом сразу обращаешь внимание на
потолок – вереницу многочисленных балок. Это деревянные балки, которые
мы отшпаклевали и покрасили в белый цвет. При этом над балками весь
потолок выкрашен в контрастный темный цвет и он кажется бесконечной
бездной. А так же криволинейная половая доска компании Bolefloor удачно
подходит всей идее и форме дома. Так же жизнь подтвердила удобное
расположение кухни – параллельные 2 линии кухни с
варочной панелью Bora, в которую встроена вытяжка. Цветовая гамма получилась контрастная – присутствуют и практически темные помещения спальни, цокольного этажа и контраст оттенков в гостиной от светлого до темного. Так же в доме соединились различные натуральные материалы и шпон дерева, и массивные доски, и крашеные эмалью детали. Мебель подбиралась прежде всего с учетом эстетического аспекта и формы дома. Этой форме подходит не все.
Вообще в доме особенно в гостиной нет общепринятого длинного дивана
для всей семьи или пары кресел перед камином. Мягкая зона в гостиной
несколько фрагментарная и криволинейная. Для решения этих задач отлично вписалась диванная группа марки BoConcept, это диваны, разработанные дизайнером Karim Rashid. Отдельными модулями разной формы и цвета они рассредоточены по зоне гостиной, а рядом с ними много пуфов и придиванных столиков. Они оказались не только необычными, но и очень удобными. В спальне контрастные стены. Тк помещение имеет криволинейную форму, то часть стен и потолок выкрашены в одинаковый темный цвет и тем самым нивелирован линия потолка. В спальне есть мастер спальня и гадреробная комната. Ванная с окном.
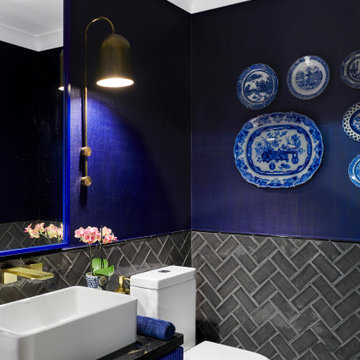
Cobalt blue silk wallpaper, blue and white china, brass wall sconce and custom cabinetry with granite benchtops.
他の地域にある高級な中くらいなエクレクティックスタイルのおしゃれなトイレ・洗面所 (ルーバー扉のキャビネット、青いキャビネット、一体型トイレ 、グレーのタイル、サブウェイタイル、白い壁、テラゾーの床、ベッセル式洗面器、御影石の洗面台、グレーの床、黒い洗面カウンター、独立型洗面台、壁紙) の写真
他の地域にある高級な中くらいなエクレクティックスタイルのおしゃれなトイレ・洗面所 (ルーバー扉のキャビネット、青いキャビネット、一体型トイレ 、グレーのタイル、サブウェイタイル、白い壁、テラゾーの床、ベッセル式洗面器、御影石の洗面台、グレーの床、黒い洗面カウンター、独立型洗面台、壁紙) の写真
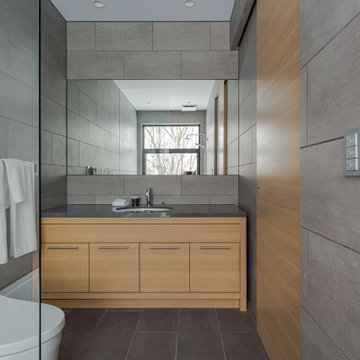
札幌にあるモダンスタイルのおしゃれなトイレ・洗面所 (淡色木目調キャビネット、一体型トイレ 、グレーのタイル、セラミックタイル、グレーの壁、セラミックタイルの床、アンダーカウンター洗面器、御影石の洗面台、グレーの床、黒い洗面カウンター) の写真
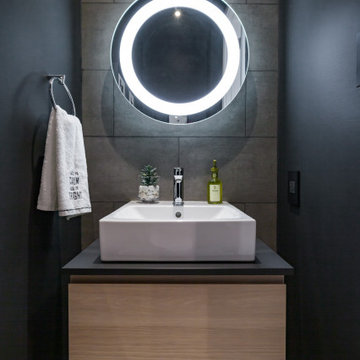
トロントにある小さなモダンスタイルのおしゃれなトイレ・洗面所 (フラットパネル扉のキャビネット、淡色木目調キャビネット、一体型トイレ 、グレーのタイル、磁器タイル、黒い壁、磁器タイルの床、ベッセル式洗面器、ラミネートカウンター、グレーの床、黒い洗面カウンター) の写真
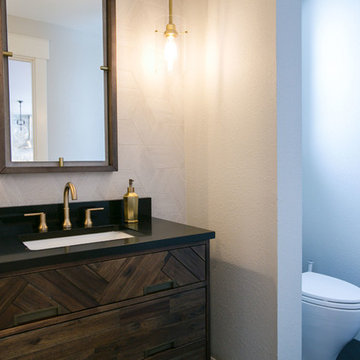
Our clients had just recently closed on their new house in Stapleton and were excited to transform it into their perfect forever home. They wanted to remodel the entire first floor to create a more open floor plan and develop a smoother flow through the house that better fit the needs of their family. The original layout consisted of several small rooms that just weren’t very functional, so we decided to remove the walls that were breaking up the space and restructure the first floor to create a wonderfully open feel.
After removing the existing walls, we rearranged their spaces to give them an office at the front of the house, a large living room, and a large dining room that connects seamlessly with the kitchen. We also wanted to center the foyer in the home and allow more light to travel through the first floor, so we replaced their existing doors with beautiful custom sliding doors to the back yard and a gorgeous walnut door with side lights to greet guests at the front of their home.
Living Room
Our clients wanted a living room that could accommodate an inviting sectional, a baby grand piano, and plenty of space for family game nights. So, we transformed what had been a small office and sitting room into a large open living room with custom wood columns. We wanted to avoid making the home feel too vast and monumental, so we designed custom beams and columns to define spaces and to make the house feel like a home. Aesthetically we wanted their home to be soft and inviting, so we utilized a neutral color palette with occasional accents of muted blues and greens.
Dining Room
Our clients were also looking for a large dining room that was open to the rest of the home and perfect for big family gatherings. So, we removed what had been a small family room and eat-in dining area to create a spacious dining room with a fireplace and bar. We added custom cabinetry to the bar area with open shelving for displaying and designed a custom surround for their fireplace that ties in with the wood work we designed for their living room. We brought in the tones and materiality from the kitchen to unite the spaces and added a mixed metal light fixture to bring the space together
Kitchen
We wanted the kitchen to be a real show stopper and carry through the calm muted tones we were utilizing throughout their home. We reoriented the kitchen to allow for a big beautiful custom island and to give us the opportunity for a focal wall with cooktop and range hood. Their custom island was perfectly complimented with a dramatic quartz counter top and oversized pendants making it the real center of their home. Since they enter the kitchen first when coming from their detached garage, we included a small mud-room area right by the back door to catch everyone’s coats and shoes as they come in. We also created a new walk-in pantry with plenty of open storage and a fun chalkboard door for writing notes, recipes, and grocery lists.
Office
We transformed the original dining room into a handsome office at the front of the house. We designed custom walnut built-ins to house all of their books, and added glass french doors to give them a bit of privacy without making the space too closed off. We painted the room a deep muted blue to create a glimpse of rich color through the french doors
Powder Room
The powder room is a wonderful play on textures. We used a neutral palette with contrasting tones to create dramatic moments in this little space with accents of brushed gold.
Master Bathroom
The existing master bathroom had an awkward layout and outdated finishes, so we redesigned the space to create a clean layout with a dream worthy shower. We continued to use neutral tones that tie in with the rest of the home, but had fun playing with tile textures and patterns to create an eye-catching vanity. The wood-look tile planks along the floor provide a soft backdrop for their new free-standing bathtub and contrast beautifully with the deep ash finish on the cabinetry.
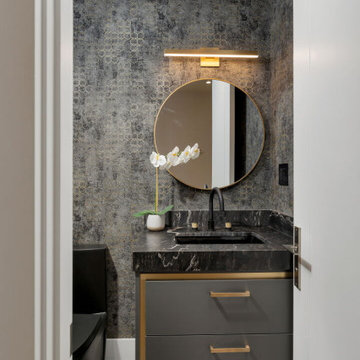
トロントにある高級な中くらいなモダンスタイルのおしゃれなトイレ・洗面所 (フラットパネル扉のキャビネット、黒いキャビネット、一体型トイレ 、グレーのタイル、モザイクタイル、グレーの壁、磁器タイルの床、コンソール型シンク、御影石の洗面台、グレーの床、黒い洗面カウンター、造り付け洗面台、折り上げ天井、壁紙) の写真
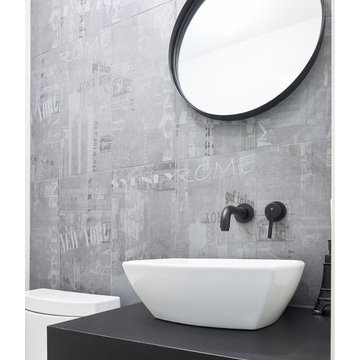
トロントにある高級な中くらいなコンテンポラリースタイルのおしゃれなトイレ・洗面所 (フラットパネル扉のキャビネット、黒いキャビネット、一体型トイレ 、グレーのタイル、磁器タイル、グレーの壁、磁器タイルの床、ベッセル式洗面器、木製洗面台、グレーの床、黒い洗面カウンター) の写真
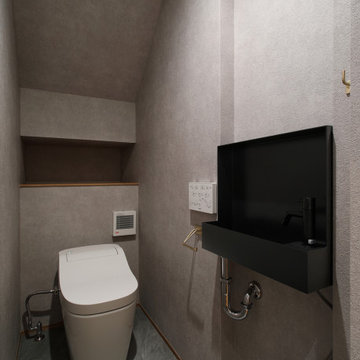
余白の舎 |Studio tanpopo-gumi|
特徴ある鋭角形状の敷地に建つコートハウス
壁の厚みを利用して収納空間や手洗いを設けています。
他の地域にある小さな北欧スタイルのおしゃれなトイレ・洗面所 (黒いキャビネット、一体型トイレ 、グレーのタイル、グレーの壁、磁器タイルの床、壁付け型シンク、人工大理石カウンター、グレーの床、黒い洗面カウンター、アクセントウォール、造り付け洗面台、クロスの天井、壁紙、グレーの天井) の写真
他の地域にある小さな北欧スタイルのおしゃれなトイレ・洗面所 (黒いキャビネット、一体型トイレ 、グレーのタイル、グレーの壁、磁器タイルの床、壁付け型シンク、人工大理石カウンター、グレーの床、黒い洗面カウンター、アクセントウォール、造り付け洗面台、クロスの天井、壁紙、グレーの天井) の写真
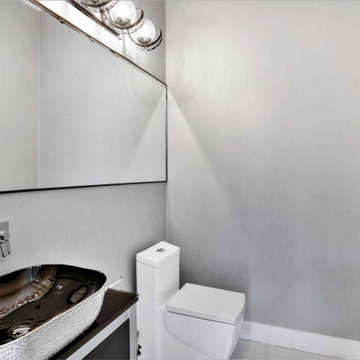
Powder Bath
オースティンにあるお手頃価格の中くらいなモダンスタイルのおしゃれなトイレ・洗面所 (フラットパネル扉のキャビネット、濃色木目調キャビネット、一体型トイレ 、グレーのタイル、磁器タイル、グレーの壁、磁器タイルの床、ベッセル式洗面器、ガラスの洗面台、白い床、黒い洗面カウンター、フローティング洗面台) の写真
オースティンにあるお手頃価格の中くらいなモダンスタイルのおしゃれなトイレ・洗面所 (フラットパネル扉のキャビネット、濃色木目調キャビネット、一体型トイレ 、グレーのタイル、磁器タイル、グレーの壁、磁器タイルの床、ベッセル式洗面器、ガラスの洗面台、白い床、黒い洗面カウンター、フローティング洗面台) の写真
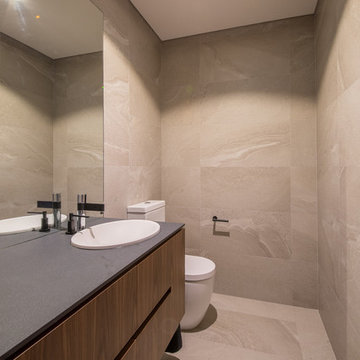
Andrew Pritchard Photography
パースにあるお手頃価格の中くらいなコンテンポラリースタイルのおしゃれなトイレ・洗面所 (フラットパネル扉のキャビネット、中間色木目調キャビネット、一体型トイレ 、グレーのタイル、セラミックタイル、グレーの壁、セラミックタイルの床、一体型シンク、タイルの洗面台、グレーの床、黒い洗面カウンター) の写真
パースにあるお手頃価格の中くらいなコンテンポラリースタイルのおしゃれなトイレ・洗面所 (フラットパネル扉のキャビネット、中間色木目調キャビネット、一体型トイレ 、グレーのタイル、セラミックタイル、グレーの壁、セラミックタイルの床、一体型シンク、タイルの洗面台、グレーの床、黒い洗面カウンター) の写真
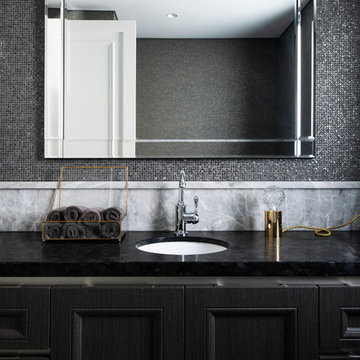
The luxurious theme continues into the bathroom, with the addition of a black stone vanity, mosaic tiles and wallpaper to create drama in this functional space.
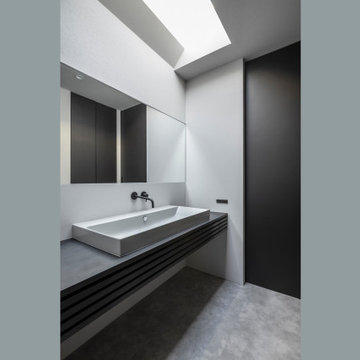
東京都下にある高級な中くらいなコンテンポラリースタイルのおしゃれなトイレ・洗面所 (ルーバー扉のキャビネット、黒いキャビネット、一体型トイレ 、グレーのタイル、セメントタイル、グレーの壁、クッションフロア、ベッセル式洗面器、木製洗面台、グレーの床、黒い洗面カウンター、照明、造り付け洗面台、クロスの天井、壁紙、グレーの天井) の写真
トイレ・洗面所 (黒い洗面カウンター、グレーのタイル、一体型トイレ ) の写真
1