トイレ・洗面所 (珪岩の洗面台、フラットパネル扉のキャビネット、壁紙) の写真
絞り込み:
資材コスト
並び替え:今日の人気順
写真 1〜20 枚目(全 51 枚)
1/4

ミネアポリスにあるお手頃価格の小さなミッドセンチュリースタイルのおしゃれなトイレ・洗面所 (フラットパネル扉のキャビネット、淡色木目調キャビネット、分離型トイレ、白い壁、濃色無垢フローリング、ベッセル式洗面器、珪岩の洗面台、茶色い床、白い洗面カウンター、独立型洗面台、壁紙) の写真

This project began with an entire penthouse floor of open raw space which the clients had the opportunity to section off the piece that suited them the best for their needs and desires. As the design firm on the space, LK Design was intricately involved in determining the borders of the space and the way the floor plan would be laid out. Taking advantage of the southwest corner of the floor, we were able to incorporate three large balconies, tremendous views, excellent light and a layout that was open and spacious. There is a large master suite with two large dressing rooms/closets, two additional bedrooms, one and a half additional bathrooms, an office space, hearth room and media room, as well as the large kitchen with oversized island, butler's pantry and large open living room. The clients are not traditional in their taste at all, but going completely modern with simple finishes and furnishings was not their style either. What was produced is a very contemporary space with a lot of visual excitement. Every room has its own distinct aura and yet the whole space flows seamlessly. From the arched cloud structure that floats over the dining room table to the cathedral type ceiling box over the kitchen island to the barrel ceiling in the master bedroom, LK Design created many features that are unique and help define each space. At the same time, the open living space is tied together with stone columns and built-in cabinetry which are repeated throughout that space. Comfort, luxury and beauty were the key factors in selecting furnishings for the clients. The goal was to provide furniture that complimented the space without fighting it.

such a fun podwer room added to ths first floor
フィラデルフィアにある高級な小さなトランジショナルスタイルのおしゃれなトイレ・洗面所 (フラットパネル扉のキャビネット、中間色木目調キャビネット、緑のタイル、マルチカラーの壁、アンダーカウンター洗面器、珪岩の洗面台、白い洗面カウンター、造り付け洗面台、壁紙) の写真
フィラデルフィアにある高級な小さなトランジショナルスタイルのおしゃれなトイレ・洗面所 (フラットパネル扉のキャビネット、中間色木目調キャビネット、緑のタイル、マルチカラーの壁、アンダーカウンター洗面器、珪岩の洗面台、白い洗面カウンター、造り付け洗面台、壁紙) の写真

ローリーにあるラグジュアリーな小さなコンテンポラリースタイルのおしゃれなトイレ・洗面所 (フラットパネル扉のキャビネット、茶色いキャビネット、木目調タイルの床、オーバーカウンターシンク、珪岩の洗面台、茶色い床、白い洗面カウンター、フローティング洗面台、壁紙) の写真

マイアミにあるお手頃価格の小さなコンテンポラリースタイルのおしゃれなトイレ・洗面所 (フラットパネル扉のキャビネット、白いキャビネット、分離型トイレ、青いタイル、磁器タイルの床、オーバーカウンターシンク、珪岩の洗面台、ベージュの床、白い洗面カウンター、造り付け洗面台、壁紙) の写真

A glammed-up Half bathroom for a sophisticated modern family.
A warm/dark color palette to accentuate the luxe chrome accents. A unique metallic wallpaper design combined with a wood slats wall design and the perfect paint color
generated a dark moody yet luxurious half-bathroom.
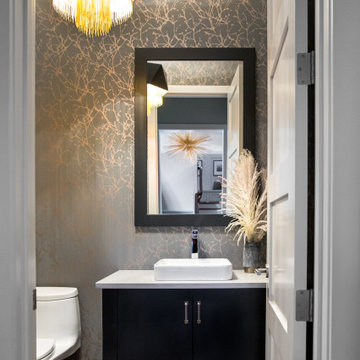
This full scale decor project was for a busy couple with three young children. They had this home custom built, but it never felt finished. They hired our team to update the decor and lighting, thereby creating a current, fresh home that felt like theirs.

Welcome to our tropical-inspired powder bathroom, a captivating oasis that transports you to a tranquil paradise. Despite its size, this small room has been cleverly designed to create a spacious and luminous ambiance. By replacing the traditional vanity with a sleek floating shelf, we've added a sense of openness and expanded the visual footprint. The addition of a beautiful Roman shade not only infuses the space with a touch of privacy but also lends an element of sophistication. Step into this tropical haven, where vibrant colors, natural elements, and strategic design come together to offer a refreshing and inviting experience.
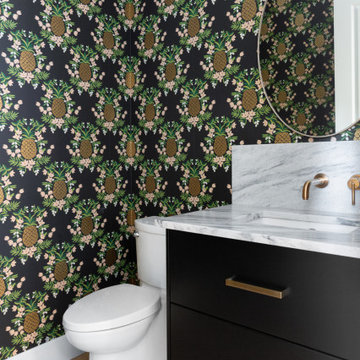
カルガリーにあるトランジショナルスタイルのおしゃれなトイレ・洗面所 (フラットパネル扉のキャビネット、黒いキャビネット、分離型トイレ、マルチカラーの壁、淡色無垢フローリング、アンダーカウンター洗面器、珪岩の洗面台、ベージュの床、グレーの洗面カウンター、フローティング洗面台、壁紙) の写真

バンクーバーにある高級な中くらいなコンテンポラリースタイルのおしゃれなトイレ・洗面所 (フラットパネル扉のキャビネット、黒いキャビネット、グレーのタイル、大理石タイル、淡色無垢フローリング、ベッセル式洗面器、珪岩の洗面台、茶色い床、グレーの洗面カウンター、フローティング洗面台、壁紙) の写真
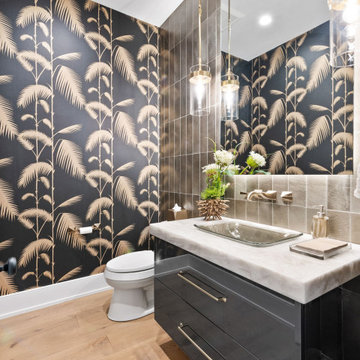
Powder Bath
シカゴにあるラグジュアリーな広いトランジショナルスタイルのおしゃれなトイレ・洗面所 (フラットパネル扉のキャビネット、グレーのキャビネット、磁器タイル、黒い壁、淡色無垢フローリング、珪岩の洗面台、白い洗面カウンター、フローティング洗面台、壁紙、グレーのタイル、オーバーカウンターシンク、ベージュの床) の写真
シカゴにあるラグジュアリーな広いトランジショナルスタイルのおしゃれなトイレ・洗面所 (フラットパネル扉のキャビネット、グレーのキャビネット、磁器タイル、黒い壁、淡色無垢フローリング、珪岩の洗面台、白い洗面カウンター、フローティング洗面台、壁紙、グレーのタイル、オーバーカウンターシンク、ベージュの床) の写真
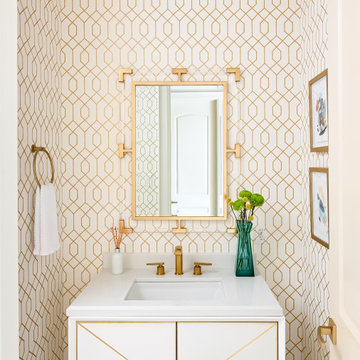
A bright, chic powder bath with accents of glamour with gold finishes, bold wallpaper and a modern white vanity.
ヒューストンにあるラグジュアリーな小さなトランジショナルスタイルのおしゃれなトイレ・洗面所 (白いキャビネット、マルチカラーの壁、磁器タイルの床、珪岩の洗面台、白い床、白い洗面カウンター、独立型洗面台、壁紙、フラットパネル扉のキャビネット、アンダーカウンター洗面器) の写真
ヒューストンにあるラグジュアリーな小さなトランジショナルスタイルのおしゃれなトイレ・洗面所 (白いキャビネット、マルチカラーの壁、磁器タイルの床、珪岩の洗面台、白い床、白い洗面カウンター、独立型洗面台、壁紙、フラットパネル扉のキャビネット、アンダーカウンター洗面器) の写真

Stunning black and gold powder room
Tony Soluri Photography
シカゴにある高級な中くらいなコンテンポラリースタイルのおしゃれなトイレ・洗面所 (フラットパネル扉のキャビネット、黒いキャビネット、分離型トイレ、黒い壁、磁器タイルの床、アンダーカウンター洗面器、珪岩の洗面台、黒い床、黒い洗面カウンター、照明、造り付け洗面台、クロスの天井、壁紙、黒い天井) の写真
シカゴにある高級な中くらいなコンテンポラリースタイルのおしゃれなトイレ・洗面所 (フラットパネル扉のキャビネット、黒いキャビネット、分離型トイレ、黒い壁、磁器タイルの床、アンダーカウンター洗面器、珪岩の洗面台、黒い床、黒い洗面カウンター、照明、造り付け洗面台、クロスの天井、壁紙、黒い天井) の写真

Floating vanity with vessel sink. Genuine stone wall and wallpaper. Plumbing in polished nickel. Pendants hang from ceiling but additional light is Shulter mirror. Under Cabinet lighting reflects this beautiful marble floor and solid walnut cabinet.
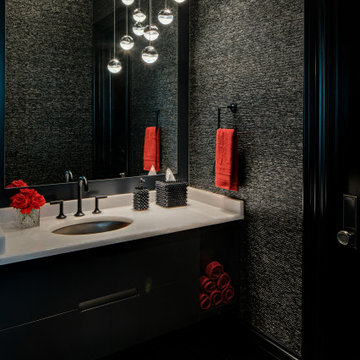
A dark and moody powder room, which features a metal mosaic on the floor, custom black floating vanity with white quartzite countertop, woven natural fiber wall covering, and a cluster of mini pendants.

ヒューストンにあるラグジュアリーな中くらいな地中海スタイルのおしゃれなトイレ・洗面所 (セラミックタイルの床、珪岩の洗面台、フローティング洗面台、壁紙、フラットパネル扉のキャビネット、グレーのキャビネット、グレーの壁、ベッセル式洗面器、グレーの床、グレーの洗面カウンター) の写真
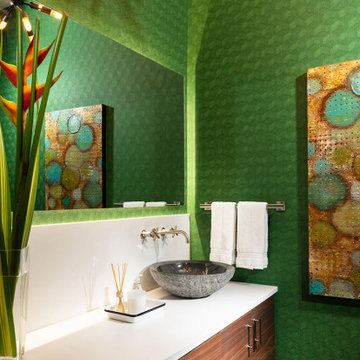
他の地域にある高級な中くらいなモダンスタイルのおしゃれなトイレ・洗面所 (フラットパネル扉のキャビネット、中間色木目調キャビネット、緑の壁、磁器タイルの床、ベッセル式洗面器、珪岩の洗面台、グレーの床、白い洗面カウンター、フローティング洗面台、壁紙) の写真

Floating cabinet
underlight
modern
wallpaper
stone wall
stone sink
オーランドにあるラグジュアリーな中くらいなモダンスタイルのおしゃれなトイレ・洗面所 (フラットパネル扉のキャビネット、茶色いキャビネット、一体型トイレ 、ベージュのタイル、石タイル、マルチカラーの壁、大理石の床、横長型シンク、珪岩の洗面台、白い床、白い洗面カウンター、フローティング洗面台、クロスの天井、壁紙) の写真
オーランドにあるラグジュアリーな中くらいなモダンスタイルのおしゃれなトイレ・洗面所 (フラットパネル扉のキャビネット、茶色いキャビネット、一体型トイレ 、ベージュのタイル、石タイル、マルチカラーの壁、大理石の床、横長型シンク、珪岩の洗面台、白い床、白い洗面カウンター、フローティング洗面台、クロスの天井、壁紙) の写真
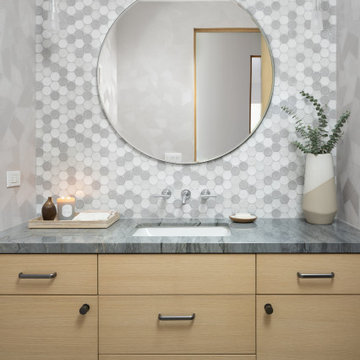
Geometric contrasting patterns creates a fun and modern aesthetic in this powder room design.
オレンジカウンティにあるラグジュアリーな広いコンテンポラリースタイルのおしゃれなトイレ・洗面所 (フラットパネル扉のキャビネット、淡色木目調キャビネット、分離型トイレ、マルチカラーのタイル、セラミックタイル、グレーの壁、淡色無垢フローリング、アンダーカウンター洗面器、珪岩の洗面台、青い洗面カウンター、フローティング洗面台、壁紙) の写真
オレンジカウンティにあるラグジュアリーな広いコンテンポラリースタイルのおしゃれなトイレ・洗面所 (フラットパネル扉のキャビネット、淡色木目調キャビネット、分離型トイレ、マルチカラーのタイル、セラミックタイル、グレーの壁、淡色無垢フローリング、アンダーカウンター洗面器、珪岩の洗面台、青い洗面カウンター、フローティング洗面台、壁紙) の写真
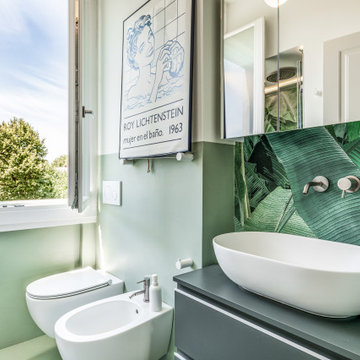
Bagno con carta da parati con foglie di banano e rivestimenti e pavimenti in resina
フィレンツェにある高級な小さなモダンスタイルのおしゃれなトイレ・洗面所 (フラットパネル扉のキャビネット、ベージュのキャビネット、分離型トイレ、緑のタイル、緑の壁、ベッセル式洗面器、珪岩の洗面台、緑の床、ブラウンの洗面カウンター、フローティング洗面台、壁紙) の写真
フィレンツェにある高級な小さなモダンスタイルのおしゃれなトイレ・洗面所 (フラットパネル扉のキャビネット、ベージュのキャビネット、分離型トイレ、緑のタイル、緑の壁、ベッセル式洗面器、珪岩の洗面台、緑の床、ブラウンの洗面カウンター、フローティング洗面台、壁紙) の写真
トイレ・洗面所 (珪岩の洗面台、フラットパネル扉のキャビネット、壁紙) の写真
1