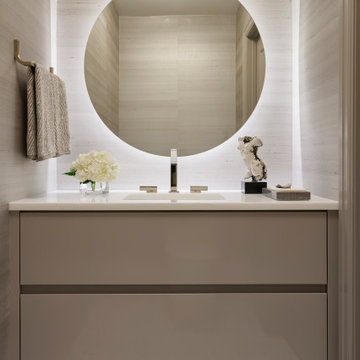トイレ・洗面所 (大理石の洗面台、淡色無垢フローリング、大理石の床、フローティング洗面台) の写真
絞り込み:
資材コスト
並び替え:今日の人気順
写真 1〜20 枚目(全 118 枚)
1/5
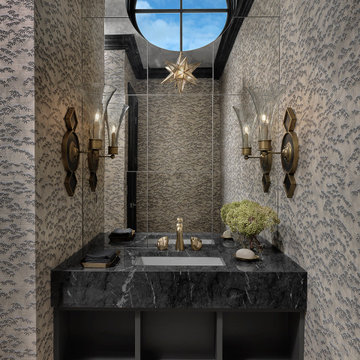
セントルイスにあるトランジショナルスタイルのおしゃれなトイレ・洗面所 (オープンシェルフ、黒いキャビネット、一体型トイレ 、大理石の床、アンダーカウンター洗面器、大理石の洗面台、黒い洗面カウンター、フローティング洗面台、壁紙) の写真

他の地域にあるラグジュアリーな広いモダンスタイルのおしゃれなトイレ・洗面所 (フラットパネル扉のキャビネット、白いキャビネット、ビデ、黒いタイル、大理石タイル、黒い壁、大理石の床、アンダーカウンター洗面器、大理石の洗面台、黒い床、黒い洗面カウンター、フローティング洗面台) の写真

Powder bathroom with marble flooring
ソルトレイクシティにある高級な小さなモダンスタイルのおしゃれなトイレ・洗面所 (フラットパネル扉のキャビネット、茶色いキャビネット、分離型トイレ、黒いタイル、磁器タイル、黒い壁、大理石の床、ベッセル式洗面器、大理石の洗面台、マルチカラーの床、白い洗面カウンター、フローティング洗面台) の写真
ソルトレイクシティにある高級な小さなモダンスタイルのおしゃれなトイレ・洗面所 (フラットパネル扉のキャビネット、茶色いキャビネット、分離型トイレ、黒いタイル、磁器タイル、黒い壁、大理石の床、ベッセル式洗面器、大理石の洗面台、マルチカラーの床、白い洗面カウンター、フローティング洗面台) の写真
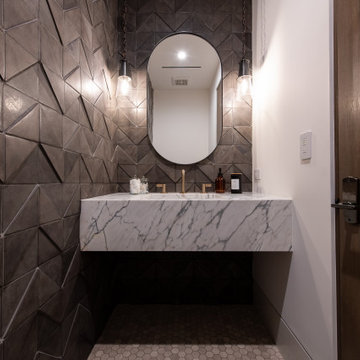
オレンジカウンティにあるラグジュアリーな中くらいなトランジショナルスタイルのおしゃれなトイレ・洗面所 (白いキャビネット、一体型トイレ 、セラミックタイル、黒い壁、大理石の床、一体型シンク、大理石の洗面台、白い床、白い洗面カウンター、フローティング洗面台) の写真

ポートランドにある小さなビーチスタイルのおしゃれなトイレ・洗面所 (オープンシェルフ、淡色木目調キャビネット、大理石の床、オーバーカウンターシンク、大理石の洗面台、マルチカラーの床、黒い洗面カウンター、フローティング洗面台、パネル壁) の写真

ヒューストンにあるラグジュアリーな広いトランジショナルスタイルのおしゃれなトイレ・洗面所 (フラットパネル扉のキャビネット、黒いキャビネット、黒い壁、大理石の床、アンダーカウンター洗面器、大理石の洗面台、黒い床、白い洗面カウンター、フローティング洗面台、壁紙) の写真

We always say that a powder room is the “gift” you give to the guests in your home; a special detail here and there, a touch of color added, and the space becomes a delight! This custom beauty, completed in January 2020, was carefully crafted through many construction drawings and meetings.
We intentionally created a shallower depth along both sides of the sink area in order to accommodate the location of the door openings. (The right side of the image leads to the foyer, while the left leads to a closet water closet room.) We even had the casing/trim applied after the countertop was installed in order to bring the marble in one piece! Setting the height of the wall faucet and wall outlet for the exposed P-Trap meant careful calculation and precise templating along the way, with plenty of interior construction drawings. But for such detail, it was well worth it.
From the book-matched miter on our black and white marble, to the wall mounted faucet in matte black, each design element is chosen to play off of the stacked metallic wall tile and scones. Our homeowners were thrilled with the results, and we think their guests are too!

This is a Design-Built project by Kitchen Inspiration
Cabinetry: Sollera Fine Cabinetry
サンフランシスコにあるお手頃価格の小さなコンテンポラリースタイルのおしゃれなトイレ・洗面所 (フラットパネル扉のキャビネット、淡色木目調キャビネット、一体型トイレ 、白いタイル、大理石タイル、白い壁、大理石の床、アンダーカウンター洗面器、大理石の洗面台、白い床、フローティング洗面台) の写真
サンフランシスコにあるお手頃価格の小さなコンテンポラリースタイルのおしゃれなトイレ・洗面所 (フラットパネル扉のキャビネット、淡色木目調キャビネット、一体型トイレ 、白いタイル、大理石タイル、白い壁、大理石の床、アンダーカウンター洗面器、大理石の洗面台、白い床、フローティング洗面台) の写真

The powder room design really pulls all of the spaces together, combining a modern aesthetic with elegant tones and textures. We designed a floating vanity in the same walnut finish seen throughout the home. This time, we opted for a more minimal profile and a mitered edge marble countertop to add that modern feel. Then we installed a geometric marble floor tile and a luxe wallcovering to introduce rich textures that add a touch of elegance. The brass faucet from Dornbracht adds a pop of warmth with clean lines and a minimal look, while the polished nickel light fixtures add a classic sparkle.

Deep and vibrant, this tropical leaf wallpaper turned a small powder room into a showstopper. The wood vanity is topped with a marble countertop + backsplash and adorned with a gold faucet. A recessed medicine cabinet is flanked by two sconces with painted shades to keep things moody.

チャールストンにある小さなモダンスタイルのおしゃれなトイレ・洗面所 (白いキャビネット、一体型トイレ 、モノトーンのタイル、ミラータイル、マルチカラーの壁、淡色無垢フローリング、壁付け型シンク、大理石の洗面台、茶色い床、マルチカラーの洗面カウンター、フローティング洗面台、壁紙) の写真
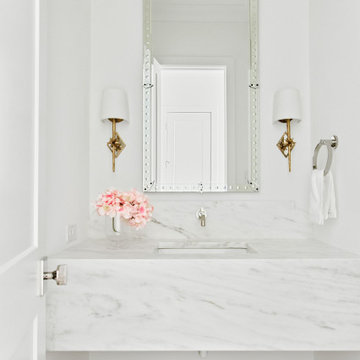
Classic, timeless, and ideally positioned on a picturesque street in the 4100 block, discover this dream home by Jessica Koltun Home. The blend of traditional architecture and contemporary finishes evokes warmth while understated elegance remains constant throughout this Midway Hollow masterpiece. Countless custom features and finishes include museum-quality walls, white oak beams, reeded cabinetry, stately millwork, and white oak wood floors with custom herringbone patterns. First-floor amenities include a barrel vault, a dedicated study, a formal and casual dining room, and a private primary suite adorned in Carrara marble that has direct access to the laundry room. The second features four bedrooms, three bathrooms, and an oversized game room that could also be used as a sixth bedroom. This is your opportunity to own a designer dream home.
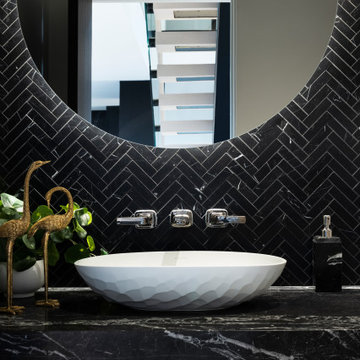
バンクーバーにある小さなモダンスタイルのおしゃれなトイレ・洗面所 (黒いキャビネット、一体型トイレ 、黒いタイル、セメントタイル、黒い壁、淡色無垢フローリング、ベッセル式洗面器、大理石の洗面台、黒い洗面カウンター、フローティング洗面台) の写真
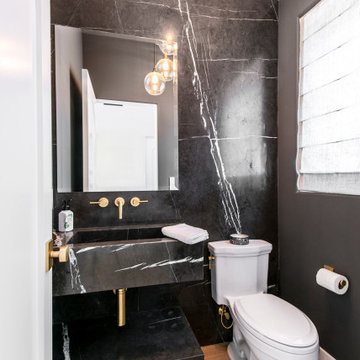
ロサンゼルスにある高級な中くらいなトランジショナルスタイルのおしゃれなトイレ・洗面所 (黒いキャビネット、一体型トイレ 、黒いタイル、大理石タイル、黒い壁、淡色無垢フローリング、一体型シンク、大理石の洗面台、茶色い床、黒い洗面カウンター、フローティング洗面台) の写真
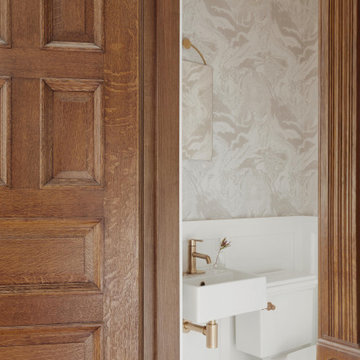
Navigate through this delightful Brooklyn Brownstone Townhouse abode in New York, where Arsight has designed a powder room that radiates luxury and style. This personalized sanctuary embodies the essence of Brooklyn, mirroring its distinctive character. Applaud the exceptional millwork and inviting Scandinavian-inspired touches that amplify the room. The use of wooden elements infuses warmth and sophistication, making this powder room a genuine pleasure for visitors. Revel in a moment of serenity in this elegantly crafted, unique space.

This lovely Victorian house in Battersea was tired and dated before we opened it up and reconfigured the layout. We added a full width extension with Crittal doors to create an open plan kitchen/diner/play area for the family, and added a handsome deVOL shaker kitchen.

A dark, windowless full bathroom gets the glamour treatment. Clad in wallpaper on the walls and ceiling, stepping into this space is like walking onto a cloud.
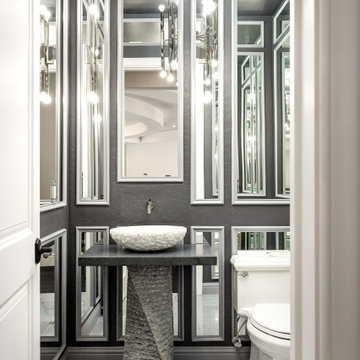
We love this bathroom's custom statement sink, lighting fixture, millwork, molding, and marble floor.
フェニックスにあるラグジュアリーな巨大なモダンスタイルのおしゃれなトイレ・洗面所 (グレーのキャビネット、一体型トイレ 、グレーのタイル、セメントタイル、グレーの壁、大理石の床、コンソール型シンク、大理石の洗面台、グレーの床、グレーの洗面カウンター、フローティング洗面台、格子天井、パネル壁) の写真
フェニックスにあるラグジュアリーな巨大なモダンスタイルのおしゃれなトイレ・洗面所 (グレーのキャビネット、一体型トイレ 、グレーのタイル、セメントタイル、グレーの壁、大理石の床、コンソール型シンク、大理石の洗面台、グレーの床、グレーの洗面カウンター、フローティング洗面台、格子天井、パネル壁) の写真

We always say that a powder room is the “gift” you give to the guests in your home; a special detail here and there, a touch of color added, and the space becomes a delight! This custom beauty, completed in January 2020, was carefully crafted through many construction drawings and meetings.
We intentionally created a shallower depth along both sides of the sink area in order to accommodate the location of the door openings. (The right side of the image leads to the foyer, while the left leads to a closet water closet room.) We even had the casing/trim applied after the countertop was installed in order to bring the marble in one piece! Setting the height of the wall faucet and wall outlet for the exposed P-Trap meant careful calculation and precise templating along the way, with plenty of interior construction drawings. But for such detail, it was well worth it.
From the book-matched miter on our black and white marble, to the wall mounted faucet in matte black, each design element is chosen to play off of the stacked metallic wall tile and scones. Our homeowners were thrilled with the results, and we think their guests are too!
トイレ・洗面所 (大理石の洗面台、淡色無垢フローリング、大理石の床、フローティング洗面台) の写真
1
