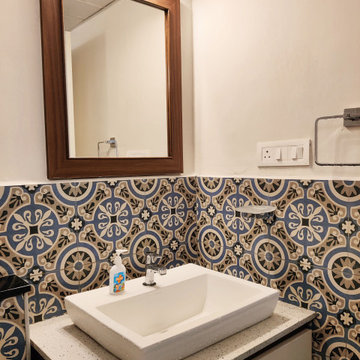トイレ・洗面所 (大理石の洗面台、珪岩の洗面台、セメントタイル) の写真
絞り込み:
資材コスト
並び替え:今日の人気順
写真 1〜20 枚目(全 35 枚)
1/4

We completely updated this two-bedroom condo in Midtown Altanta from outdated to current. We replaced the flooring, cabinetry, countertops, window treatments, and accessories all to exhibit a fresh, modern design while also adding in an innovative showpiece of grey metallic tile in the living room and master bath.
This home showcases mostly cool greys but is given warmth through the add touches of burnt orange, navy, brass, and brown.
Designed by interior design firm, VRA Interiors, who serve the entire Atlanta metropolitan area including Buckhead, Dunwoody, Sandy Springs, Cobb County, and North Fulton County.
For more about VRA Interior Design, click here: https://www.vrainteriors.com/
To learn more about this project, click here: https://www.vrainteriors.com/portfolio/midtown-atlanta-luxe-condo/

ボストンにあるお手頃価格の中くらいなトラディショナルスタイルのおしゃれなトイレ・洗面所 (青いキャビネット、一体型トイレ 、白いタイル、セメントタイル、白い壁、セラミックタイルの床、アンダーカウンター洗面器、大理石の洗面台、白い床、青い洗面カウンター、独立型洗面台) の写真
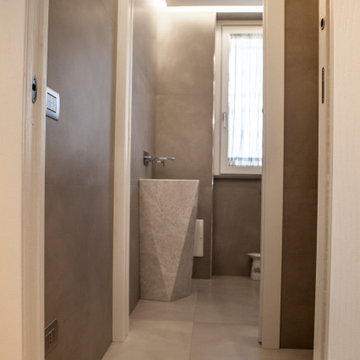
Vista dell'ingresso del bagno di servizio della zona giorno, caratterizzato da un lavabo in marmo scultoreo, disegnato per il cliente, (pezzo unico).
他の地域にあるお手頃価格の小さなモダンスタイルのおしゃれなトイレ・洗面所 (白いキャビネット、分離型トイレ、グレーのタイル、セメントタイル、グレーの壁、磁器タイルの床、ペデスタルシンク、大理石の洗面台、グレーの床、白い洗面カウンター) の写真
他の地域にあるお手頃価格の小さなモダンスタイルのおしゃれなトイレ・洗面所 (白いキャビネット、分離型トイレ、グレーのタイル、セメントタイル、グレーの壁、磁器タイルの床、ペデスタルシンク、大理石の洗面台、グレーの床、白い洗面カウンター) の写真
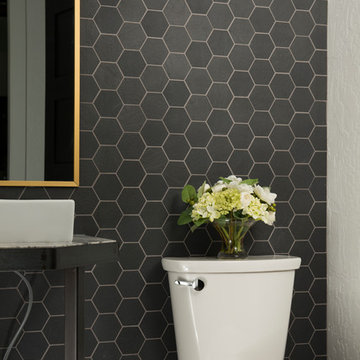
シアトルにある中くらいなトランジショナルスタイルのおしゃれなトイレ・洗面所 (分離型トイレ、ベッセル式洗面器、シェーカースタイル扉のキャビネット、白いキャビネット、セメントタイルの床、大理石の洗面台、グレーの床、白い洗面カウンター、グレーのタイル、セメントタイル、グレーの壁) の写真
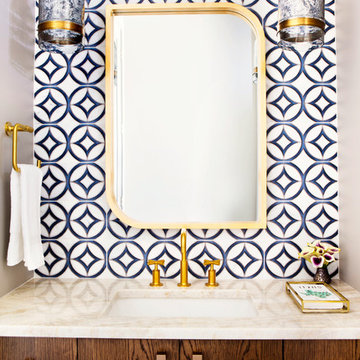
Photography: Mia Baxter Smail
オースティンにある中くらいなトランジショナルスタイルのおしゃれなトイレ・洗面所 (フラットパネル扉のキャビネット、茶色いキャビネット、セメントタイル、青い壁、アンダーカウンター洗面器、大理石の洗面台) の写真
オースティンにある中くらいなトランジショナルスタイルのおしゃれなトイレ・洗面所 (フラットパネル扉のキャビネット、茶色いキャビネット、セメントタイル、青い壁、アンダーカウンター洗面器、大理石の洗面台) の写真
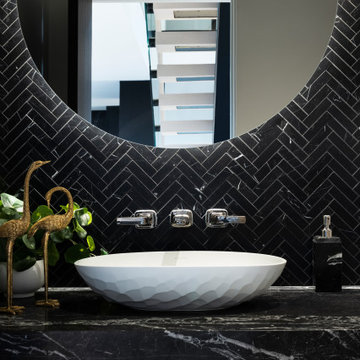
バンクーバーにある小さなモダンスタイルのおしゃれなトイレ・洗面所 (黒いキャビネット、一体型トイレ 、黒いタイル、セメントタイル、黒い壁、淡色無垢フローリング、ベッセル式洗面器、大理石の洗面台、黒い洗面カウンター、フローティング洗面台) の写真
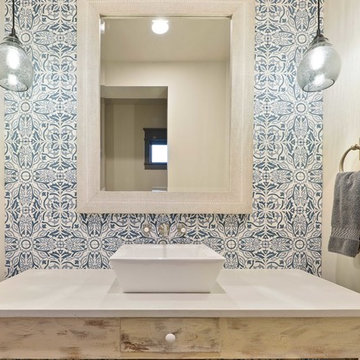
オースティンにあるラグジュアリーな中くらいなカントリー風のおしゃれなトイレ・洗面所 (家具調キャビネット、ヴィンテージ仕上げキャビネット、青いタイル、セメントタイル、白い壁、ベッセル式洗面器、珪岩の洗面台) の写真
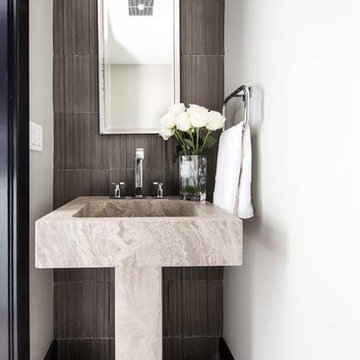
The powder room is outfitted with a modern stone pedestal sink and dimensional gray tile accent wall. A custom silver mirror compliments the polished chrome faucet and sconce. Flooring is a geometric stone tile.
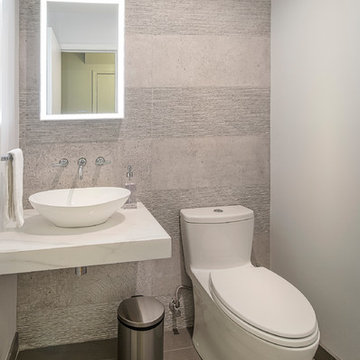
ワシントンD.C.にある高級な小さなコンテンポラリースタイルのおしゃれなトイレ・洗面所 (一体型トイレ 、ベージュのタイル、セメントタイル、ベージュの壁、ラミネートの床、ベッセル式洗面器、大理石の洗面台、ベージュの床、白い洗面カウンター) の写真
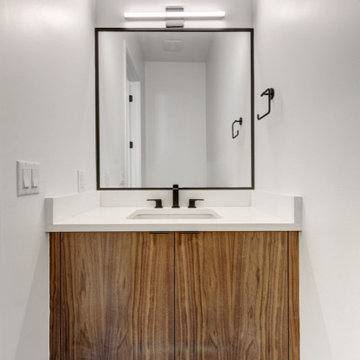
Completed in 2017, this single family home features matte black & brass finishes with hexagon motifs. We selected light oak floors to highlight the natural light throughout the modern home designed by architect Ryan Rodenberg. Joseph Builders were drawn to blue tones so we incorporated it through the navy wallpaper and tile accents to create continuity throughout the home, while also giving this pre-specified home a distinct identity.
---
Project designed by the Atomic Ranch featured modern designers at Breathe Design Studio. From their Austin design studio, they serve an eclectic and accomplished nationwide clientele including in Palm Springs, LA, and the San Francisco Bay Area.
For more about Breathe Design Studio, see here: https://www.breathedesignstudio.com/
To learn more about this project, see here: https://www.breathedesignstudio.com/cleanmodernsinglefamily
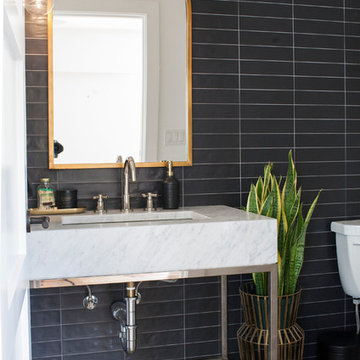
Lane Dittoe
オレンジカウンティにある小さなコンテンポラリースタイルのおしゃれなトイレ・洗面所 (一体型トイレ 、黒いタイル、セメントタイル、黒い壁、セメントタイルの床、ペデスタルシンク、大理石の洗面台、マルチカラーの床) の写真
オレンジカウンティにある小さなコンテンポラリースタイルのおしゃれなトイレ・洗面所 (一体型トイレ 、黒いタイル、セメントタイル、黒い壁、セメントタイルの床、ペデスタルシンク、大理石の洗面台、マルチカラーの床) の写真
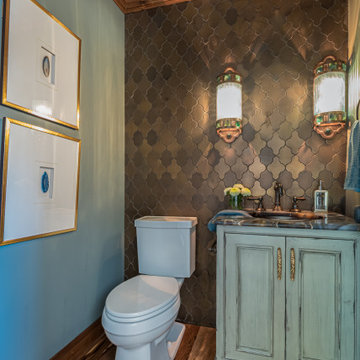
ミルウォーキーにあるお手頃価格の広いトランジショナルスタイルのおしゃれなトイレ・洗面所 (家具調キャビネット、青いキャビネット、分離型トイレ、グレーのタイル、セメントタイル、緑の壁、大理石の床、アンダーカウンター洗面器、大理石の洗面台、白い床、青い洗面カウンター、造り付け洗面台) の写真

This 1990s brick home had decent square footage and a massive front yard, but no way to enjoy it. Each room needed an update, so the entire house was renovated and remodeled, and an addition was put on over the existing garage to create a symmetrical front. The old brown brick was painted a distressed white.
The 500sf 2nd floor addition includes 2 new bedrooms for their teen children, and the 12'x30' front porch lanai with standing seam metal roof is a nod to the homeowners' love for the Islands. Each room is beautifully appointed with large windows, wood floors, white walls, white bead board ceilings, glass doors and knobs, and interior wood details reminiscent of Hawaiian plantation architecture.
The kitchen was remodeled to increase width and flow, and a new laundry / mudroom was added in the back of the existing garage. The master bath was completely remodeled. Every room is filled with books, and shelves, many made by the homeowner.
Project photography by Kmiecik Imagery.
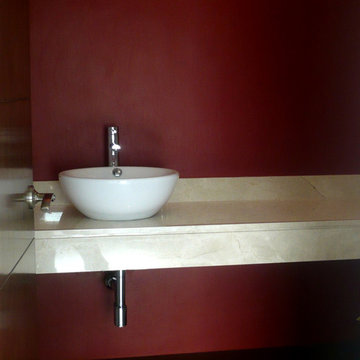
Dirección de proyecto: Arq. Germán Tirado S.
他の地域にあるお手頃価格の小さなコンテンポラリースタイルのおしゃれなトイレ・洗面所 (オープンシェルフ、濃色木目調キャビネット、一体型トイレ 、茶色いタイル、セメントタイル、茶色い壁、磁器タイルの床、ベッセル式洗面器、大理石の洗面台、ベージュの床) の写真
他の地域にあるお手頃価格の小さなコンテンポラリースタイルのおしゃれなトイレ・洗面所 (オープンシェルフ、濃色木目調キャビネット、一体型トイレ 、茶色いタイル、セメントタイル、茶色い壁、磁器タイルの床、ベッセル式洗面器、大理石の洗面台、ベージュの床) の写真
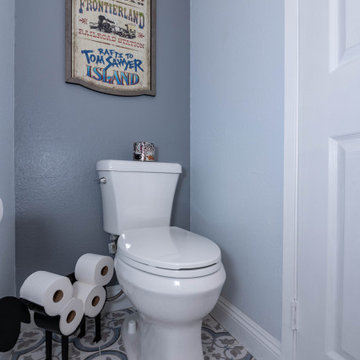
ロサンゼルスにあるお手頃価格の小さなおしゃれなトイレ・洗面所 (シェーカースタイル扉のキャビネット、グレーのキャビネット、一体型トイレ 、グレーのタイル、セメントタイル、グレーの壁、セメントタイルの床、オーバーカウンターシンク、珪岩の洗面台、マルチカラーの床、白い洗面カウンター、独立型洗面台) の写真

Recipient of the "Best Powder Room" award in the national 2018 Kitchen & Bath Design Awards. The judges at Kitchen & Bath Design News Magazine called it “unique and architectural.” This cozy powder room is tucked beneath a curving main stairway, which became an intriguing ceiling in this unique space. Because of that dramatic feature, I created an equally bold design throughout. Among the major features are a chocolate glazed ceramic tile focal wall, contemporary, flat-panel cabinetry and a leathered quartzite countertop. I added wall sconces instead of a chandelier, which would have blocked the view of the stairway overhead.
Photo by Brian Gassel
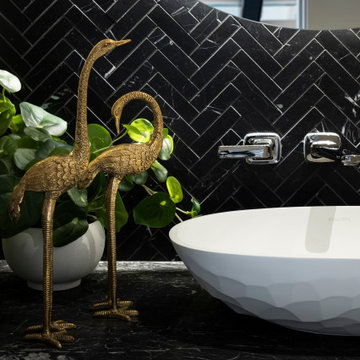
バンクーバーにある小さなモダンスタイルのおしゃれなトイレ・洗面所 (黒いキャビネット、一体型トイレ 、黒いタイル、セメントタイル、黒い壁、淡色無垢フローリング、ベッセル式洗面器、大理石の洗面台、黒い洗面カウンター、フローティング洗面台) の写真
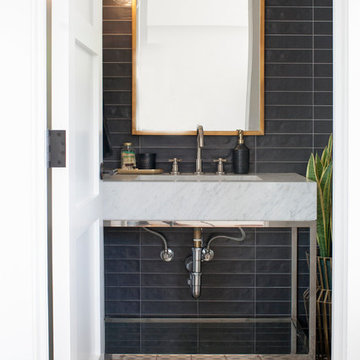
Lane Dittoe
オレンジカウンティにある小さなコンテンポラリースタイルのおしゃれなトイレ・洗面所 (一体型トイレ 、黒いタイル、セメントタイル、黒い壁、セメントタイルの床、ペデスタルシンク、大理石の洗面台、マルチカラーの床) の写真
オレンジカウンティにある小さなコンテンポラリースタイルのおしゃれなトイレ・洗面所 (一体型トイレ 、黒いタイル、セメントタイル、黒い壁、セメントタイルの床、ペデスタルシンク、大理石の洗面台、マルチカラーの床) の写真
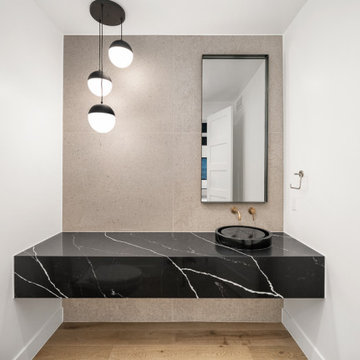
デンバーにあるインダストリアルスタイルのおしゃれなトイレ・洗面所 (黒いキャビネット、分離型トイレ、グレーのタイル、セメントタイル、白い壁、淡色無垢フローリング、ベッセル式洗面器、珪岩の洗面台、茶色い床、ベージュのカウンター、フローティング洗面台) の写真
トイレ・洗面所 (大理石の洗面台、珪岩の洗面台、セメントタイル) の写真
1
