ブラウンのトイレ・洗面所 (御影石の洗面台、緑の壁) の写真
絞り込み:
資材コスト
並び替え:今日の人気順
写真 1〜20 枚目(全 28 枚)
1/4

Photos By Kris Palen
ダラスにある中くらいなビーチスタイルのおしゃれなトイレ・洗面所 (家具調キャビネット、濃色木目調キャビネット、分離型トイレ、緑の壁、磁器タイルの床、アンダーカウンター洗面器、御影石の洗面台、マルチカラーの床、マルチカラーの洗面カウンター) の写真
ダラスにある中くらいなビーチスタイルのおしゃれなトイレ・洗面所 (家具調キャビネット、濃色木目調キャビネット、分離型トイレ、緑の壁、磁器タイルの床、アンダーカウンター洗面器、御影石の洗面台、マルチカラーの床、マルチカラーの洗面カウンター) の写真
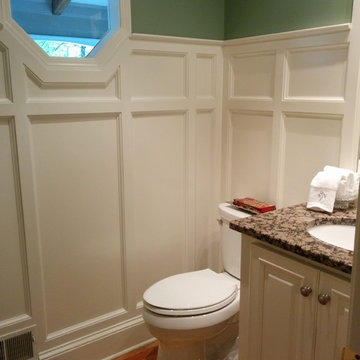
We totally refreshed an existing powder room, adding a new custom cabinet, custom mirror, granite vanity top, and craftsman paneling.
アトランタにあるお手頃価格の中くらいなトラディショナルスタイルのおしゃれなトイレ・洗面所 (レイズドパネル扉のキャビネット、ベージュのキャビネット、緑の壁、淡色無垢フローリング、御影石の洗面台) の写真
アトランタにあるお手頃価格の中くらいなトラディショナルスタイルのおしゃれなトイレ・洗面所 (レイズドパネル扉のキャビネット、ベージュのキャビネット、緑の壁、淡色無垢フローリング、御影石の洗面台) の写真
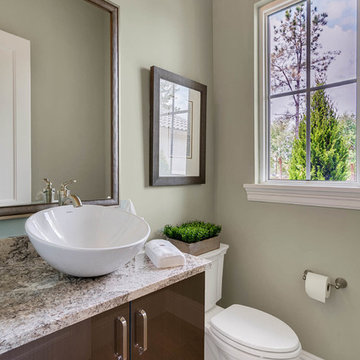
Power bath with floating vanity
オーランドにある高級な小さなトランジショナルスタイルのおしゃれなトイレ・洗面所 (フラットパネル扉のキャビネット、茶色いキャビネット、一体型トイレ 、緑の壁、磁器タイルの床、ベッセル式洗面器、御影石の洗面台、マルチカラーの床) の写真
オーランドにある高級な小さなトランジショナルスタイルのおしゃれなトイレ・洗面所 (フラットパネル扉のキャビネット、茶色いキャビネット、一体型トイレ 、緑の壁、磁器タイルの床、ベッセル式洗面器、御影石の洗面台、マルチカラーの床) の写真
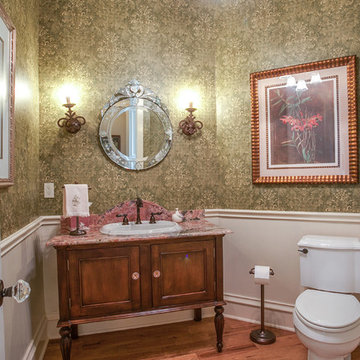
Ariana Miller with ANM Photography. www.anmphoto.com
ダラスにある中くらいなカントリー風のおしゃれなトイレ・洗面所 (家具調キャビネット、中間色木目調キャビネット、緑の壁、無垢フローリング、オーバーカウンターシンク、御影石の洗面台) の写真
ダラスにある中くらいなカントリー風のおしゃれなトイレ・洗面所 (家具調キャビネット、中間色木目調キャビネット、緑の壁、無垢フローリング、オーバーカウンターシンク、御影石の洗面台) の写真

A main floor powder room vanity in a remodelled home outside of Denver by Doug Walter, Architect. Custom cabinetry with a bow front sink base helps create a focal point for this geneously sized powder. The w.c. is in a separate compartment adjacent. Construction by Cadre Construction, Englewood, CO. Cabinetry built by Genesis Innovations from architect's design. Photography by Emily Minton Redfield
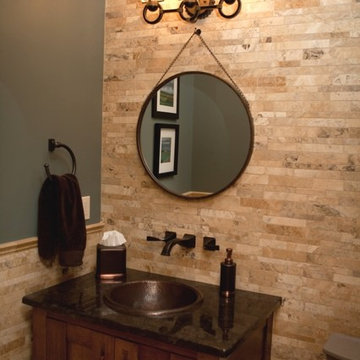
カルガリーにある中くらいなラスティックスタイルのおしゃれなトイレ・洗面所 (落し込みパネル扉のキャビネット、濃色木目調キャビネット、ベージュのタイル、トラバーチンタイル、緑の壁、オーバーカウンターシンク、御影石の洗面台) の写真
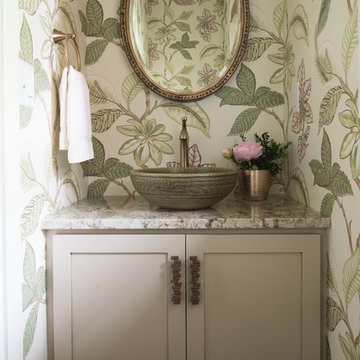
ミネアポリスにある中くらいなトランジショナルスタイルのおしゃれなトイレ・洗面所 (シェーカースタイル扉のキャビネット、ベージュのキャビネット、緑の壁、ベッセル式洗面器、御影石の洗面台、グレーの洗面カウンター) の写真
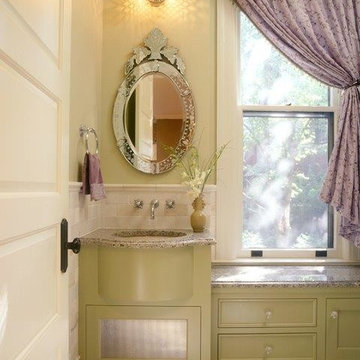
This powder room was created from a former closet. Note how the large window was dealt with and how the radiator is hidden behind a perforated metal panel in the cabinet.
Photo by Alex Steinberg Photography
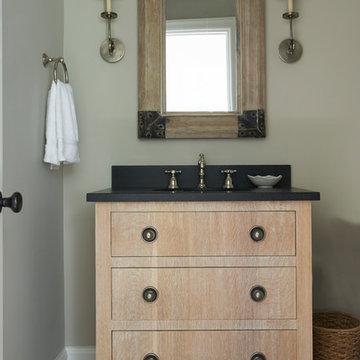
Jeff McNamara Photography
ニューヨークにあるトラディショナルスタイルのおしゃれなトイレ・洗面所 (家具調キャビネット、淡色木目調キャビネット、緑の壁、レンガの床、アンダーカウンター洗面器、御影石の洗面台) の写真
ニューヨークにあるトラディショナルスタイルのおしゃれなトイレ・洗面所 (家具調キャビネット、淡色木目調キャビネット、緑の壁、レンガの床、アンダーカウンター洗面器、御影石の洗面台) の写真
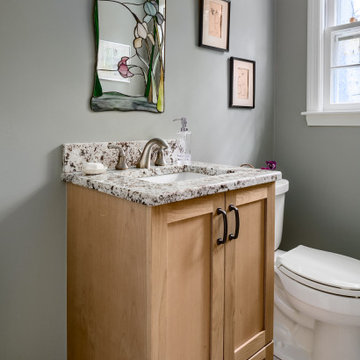
ボストンにある低価格の小さなトラディショナルスタイルのおしゃれなトイレ・洗面所 (シェーカースタイル扉のキャビネット、中間色木目調キャビネット、緑の壁、セラミックタイルの床、アンダーカウンター洗面器、御影石の洗面台、マルチカラーの洗面カウンター、造り付け洗面台) の写真
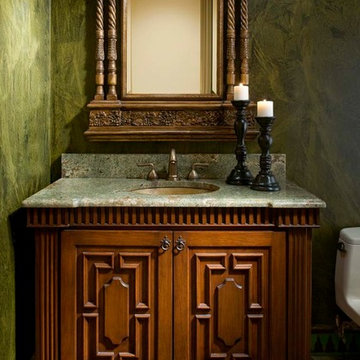
ダラスにある中くらいな地中海スタイルのおしゃれなトイレ・洗面所 (緑の壁、大理石の床、アンダーカウンター洗面器、家具調キャビネット、中間色木目調キャビネット、御影石の洗面台) の写真
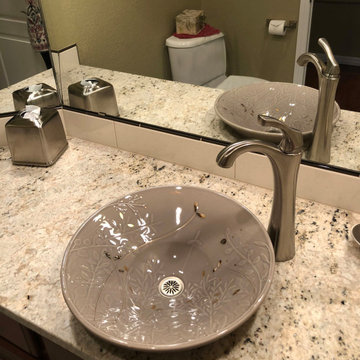
This powder room was updated with new sink, faucet, granite, and backsplash. New tile flooring and lighting was also installed.
デンバーにあるラグジュアリーな小さなトラディショナルスタイルのおしゃれなトイレ・洗面所 (レイズドパネル扉のキャビネット、濃色木目調キャビネット、分離型トイレ、ベージュのタイル、セラミックタイル、緑の壁、磁器タイルの床、御影石の洗面台、マルチカラーの床、マルチカラーの洗面カウンター、造り付け洗面台、三角天井、ベッセル式洗面器) の写真
デンバーにあるラグジュアリーな小さなトラディショナルスタイルのおしゃれなトイレ・洗面所 (レイズドパネル扉のキャビネット、濃色木目調キャビネット、分離型トイレ、ベージュのタイル、セラミックタイル、緑の壁、磁器タイルの床、御影石の洗面台、マルチカラーの床、マルチカラーの洗面カウンター、造り付け洗面台、三角天井、ベッセル式洗面器) の写真
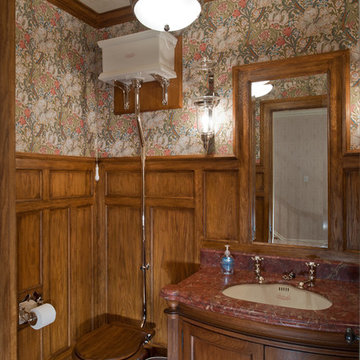
ニューヨークにあるラグジュアリーな中くらいなトラディショナルスタイルのおしゃれなトイレ・洗面所 (家具調キャビネット、分離型トイレ、緑の壁、濃色無垢フローリング、ベッセル式洗面器、御影石の洗面台、濃色木目調キャビネット) の写真
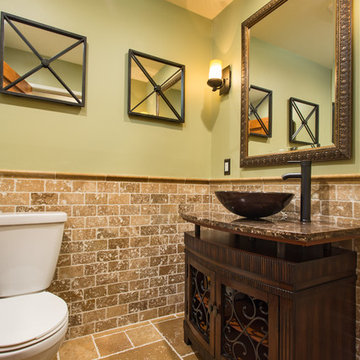
If the exterior of a house is its face the interior is its heart.
The house designed in the hacienda style was missing the matching interior.
We created a wonderful combination of Spanish color scheme and materials with amazing furniture style vanity and oil rubbed bronze fixture.
The floors are made of 4 different sized chiseled edge travertine and the wall tiles are 3"x6" notche travertine subway tiles with a chair rail finish on top.
the final touch to make this powder room feel bigger then it is are the mirrors hanging on the walls creating a fun effect of light bouncing from place to place.
Photography: R / G Photography
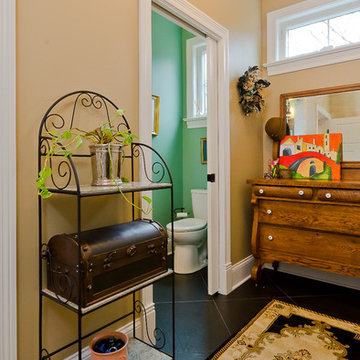
All photos by Rolfe Hokanson
シカゴにある中くらいなトラディショナルスタイルのおしゃれなトイレ・洗面所 (家具調キャビネット、中間色木目調キャビネット、分離型トイレ、黒いタイル、磁器タイル、緑の壁、磁器タイルの床、アンダーカウンター洗面器、御影石の洗面台) の写真
シカゴにある中くらいなトラディショナルスタイルのおしゃれなトイレ・洗面所 (家具調キャビネット、中間色木目調キャビネット、分離型トイレ、黒いタイル、磁器タイル、緑の壁、磁器タイルの床、アンダーカウンター洗面器、御影石の洗面台) の写真
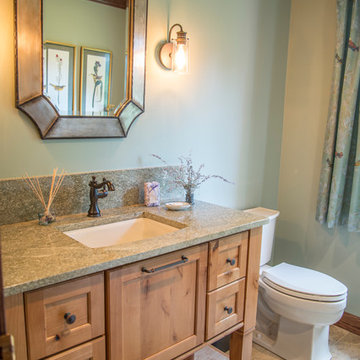
シカゴにあるお手頃価格の小さなカントリー風のおしゃれなトイレ・洗面所 (フラットパネル扉のキャビネット、淡色木目調キャビネット、分離型トイレ、ベージュのタイル、セラミックタイル、緑の壁、磁器タイルの床、アンダーカウンター洗面器、御影石の洗面台) の写真
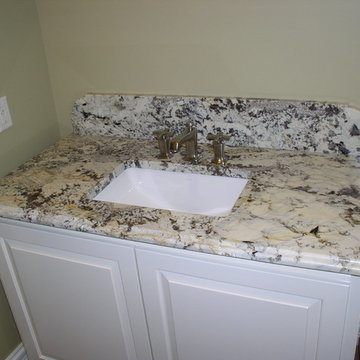
Delicatus granite with a rectangular sink on white cabinet
アトランタにあるお手頃価格の小さなトラディショナルスタイルのおしゃれなトイレ・洗面所 (レイズドパネル扉のキャビネット、白いキャビネット、緑の壁、アンダーカウンター洗面器、御影石の洗面台、ベージュの床) の写真
アトランタにあるお手頃価格の小さなトラディショナルスタイルのおしゃれなトイレ・洗面所 (レイズドパネル扉のキャビネット、白いキャビネット、緑の壁、アンダーカウンター洗面器、御影石の洗面台、ベージュの床) の写真
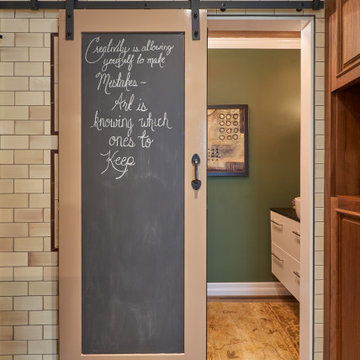
ポートランドにあるエクレクティックスタイルのおしゃれなトイレ・洗面所 (フラットパネル扉のキャビネット、白いキャビネット、緑のタイル、セラミックタイル、緑の壁、御影石の洗面台、黒い洗面カウンター、フローティング洗面台) の写真
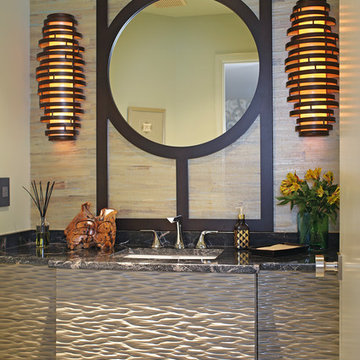
Photographer Peter Rymwid
The unique contemporary powder room features hand crafted random wave cabinetry from Pennville Custom Cabinetry is finished in a metallic greige paint. We floated the cabinet off of the floor so as not to crowds the angled space. Indirect lighting was installed at the bottom of the cabinets to enhance the floating detail. Touch latch hardware was used so as not to break the line of the random wave pattern. A custom mirror frame was designed with mirror in the center of the circular pattern and plan glass inserted to protect the hand crafted bamboo wall covering. Oil Rubbed Bronze light fixtures reflect the random pattern of the cabinets and give a warm glow to this room.
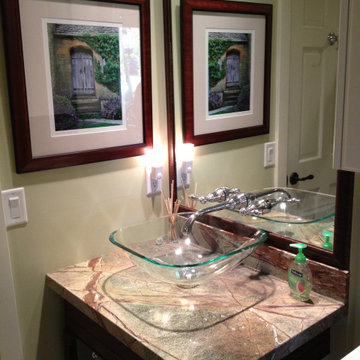
The bathroom was off the main hallway at the family room and needed to serve both guests and the adjoining bedroom. We wanted a functional yet beautiful, calm space. We used a table the owner had and cut it down to become the vanity and wall-mounted the fixtures so we could use the glass bowl.
ブラウンのトイレ・洗面所 (御影石の洗面台、緑の壁) の写真
1